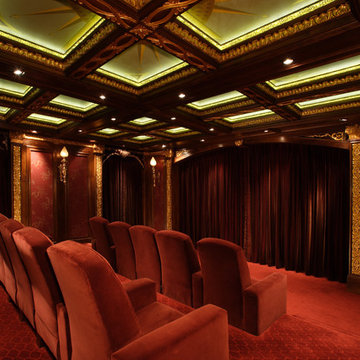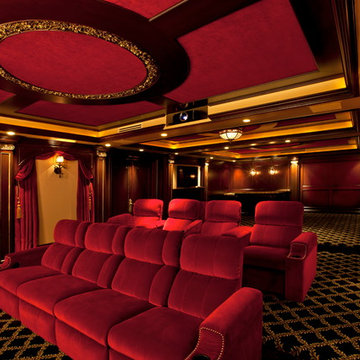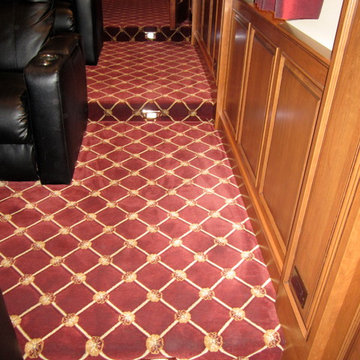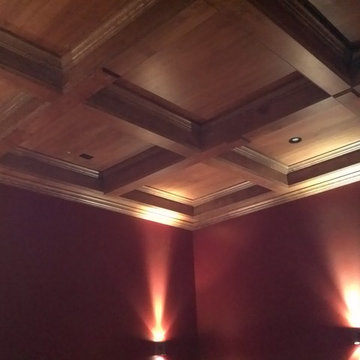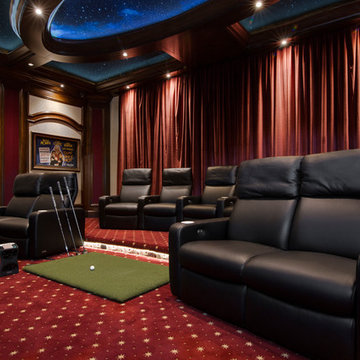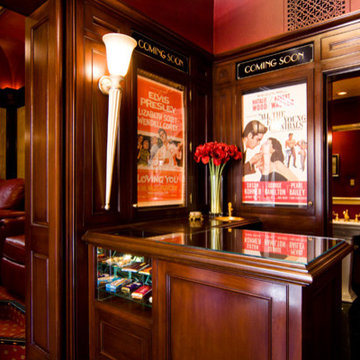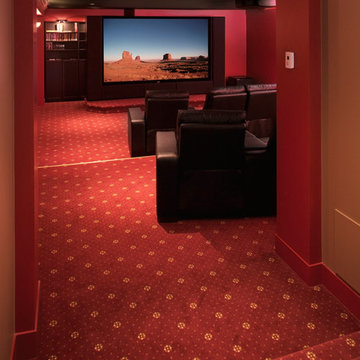Home Theatre classici rossi - Foto e idee per arredare
Filtra anche per:
Budget
Ordina per:Popolari oggi
81 - 100 di 1.441 foto
1 di 3
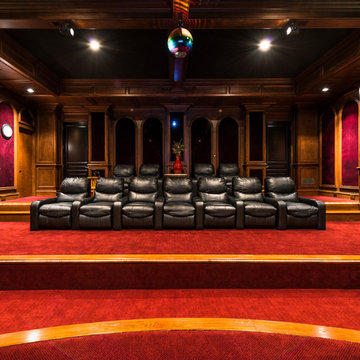
Chris Nelms
Foto di un ampio home theatre chic chiuso con pareti rosse, moquette, schermo di proiezione e pavimento grigio
Foto di un ampio home theatre chic chiuso con pareti rosse, moquette, schermo di proiezione e pavimento grigio
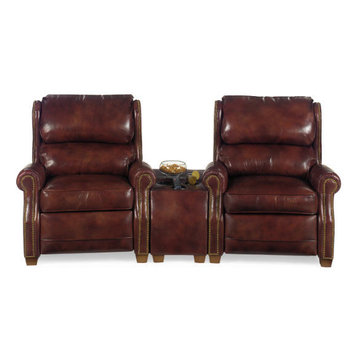
This home theater collection is available with custom size options. Shown here in a medium brown fully protected American leather this home theater group reclines manual or add power for an easier recline. An excellent choice for your traditional home theater. So pop the corn and settle into these comfortable recliners.
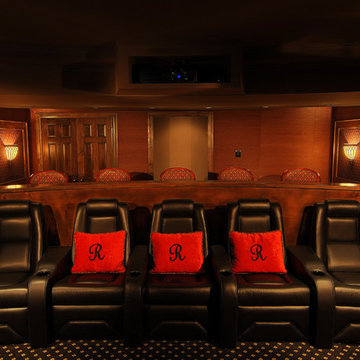
Immagine di un grande home theatre chic chiuso con pareti rosse, moquette, schermo di proiezione e pavimento multicolore
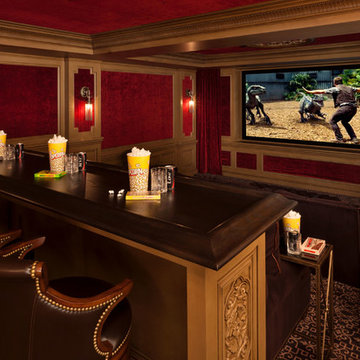
Photo by: Landmark Photography
Esempio di un home theatre tradizionale chiuso con pareti rosse, moquette e schermo di proiezione
Esempio di un home theatre tradizionale chiuso con pareti rosse, moquette e schermo di proiezione
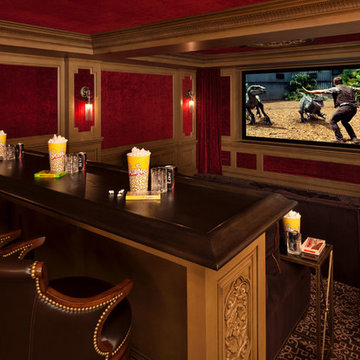
Builder: John Kraemer & Sons | Design: Murphy & Co. Design | Interiors: Manor House Interior Design | Landscaping: TOPO | Photography: Landmark Photography
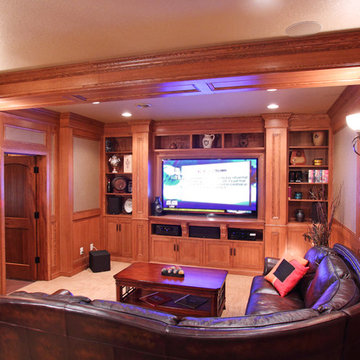
Michael's Photography /
Interior Design by: MAOlivier, LLC
Ispirazione per un grande home theatre chic aperto con pareti beige
Ispirazione per un grande home theatre chic aperto con pareti beige
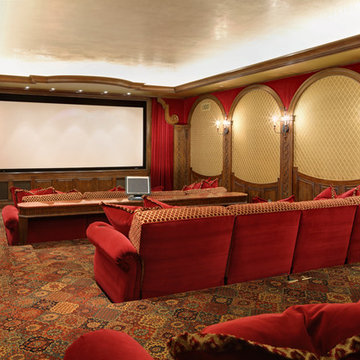
Foto di un ampio home theatre tradizionale chiuso con pareti beige, moquette e schermo di proiezione
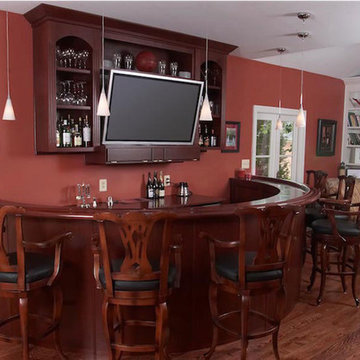
This client had a vision of a semi-circular bar in his new addition and we were excited to bring his idea to life! The bar façade and bar top is composed of cherry veneer paneling, curved on a 75 inch radius and the bar rail is solid cherry. Behind the bar cabinetry houses a refrigerator and icemaker, with a sink directly under the bar. This completes the look and makes for a comfortable place to relax, kick back, and enjoy the game!
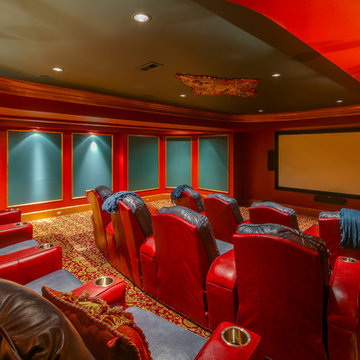
Lower level remodel by Jeffco Development located in Potomac, MD
Ispirazione per un home theatre chic
Ispirazione per un home theatre chic
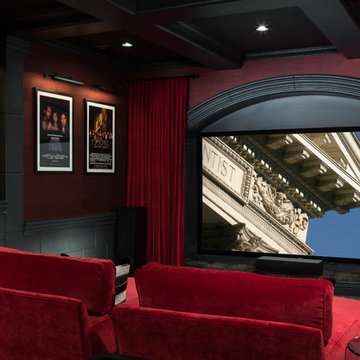
The screening room has chaise lounges, reclining theater chairs and grasscloth walls, which help absorb sound, along with the fabric drapery panels that frame the screen. The lower part of the walls are painted black, as is the ceiling and rafters.
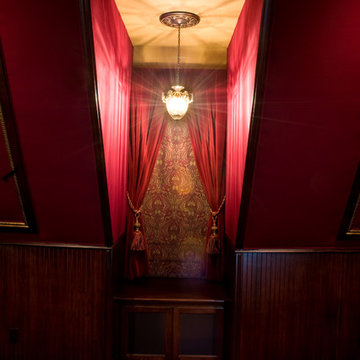
Rich upholstered walls and gold leaf moldings. Custom drapes from SRT Design, Dallas. Schonbek lighting. Home theater equipment and installation from myHomedia Home , Frisco.
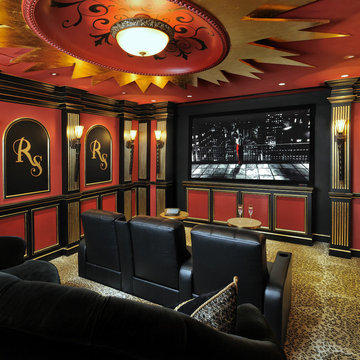
DM Photography, Miro Dvorscak
Foto di un home theatre chic di medie dimensioni con pareti rosse, moquette e TV a parete
Foto di un home theatre chic di medie dimensioni con pareti rosse, moquette e TV a parete
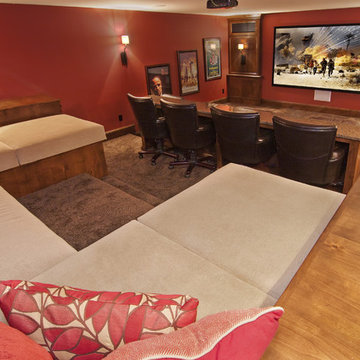
Photos - Dean Reidel
This Cape Cod inspired custom home includes 5,500 square feet of large open living space, 5 bedrooms, 5 bathrooms, working spaces for the adults and kids, a lower level guest suite, ample storage space, and unique custom craftsmanship and design elements characteristically fashioned into all Schrader homes. Detailed finishes including unique granite countertops, natural stone, cape code inspired tiles & 7 inch trim boards, splashes of color, and a mixture of Knotty Alder & Soft Maple cabinetry adorn this comfortable, family friendly home.
Some of the design elements in this home include a master suite with gas fireplace, master bath, large walk in closet, and balcony overlooking the pool. In addition, the upper level of the home features a secret passageway between kid’s bedrooms, upstairs washer & dryer, built in cabinetry, and a 700+ square foot bonus room above the garage.
Main level features include a large open kitchen with granite countertops with honed finishes, dining room with wainscoted walls, a “dog room” complete w/dog wash station, home office, and kids study room.
The large lower level includes a Mother-in-law suite with private bath, wet bar, 400 Square foot masterfully finished home theatre with old time charm & built in couch, and a lower level garage exiting to the back yard with ample space for pool supplies and yard equipment.
This MN Greenpath Certified home includes a geothermal heating & cooling system, spray foam insulation, and in-floor radiant heat, all incorporated to significantly reduce utility costs. Additionally, reclaimed wood from trees removed from the lot, were used to produce the maple flooring throughout the home and to build the cherry breakfast nook table. Woodwork reclaimed by Wood From the Hood
Home Design - Andy Schrader
Interior Designer - Miranda Brouwer
Staging - Stage by Design
Home Theatre classici rossi - Foto e idee per arredare
5
