Home Theatre classici - Foto e idee per arredare
Filtra anche per:
Budget
Ordina per:Popolari oggi
61 - 80 di 2.154 foto
1 di 3
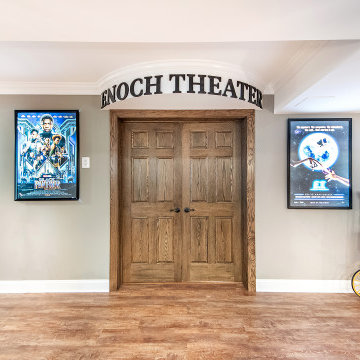
This is the home movie theater where guests can pick a leather recliner and settle in for the show.
Foto di un home theatre chic di medie dimensioni e chiuso con pareti arancioni, moquette, schermo di proiezione e pavimento marrone
Foto di un home theatre chic di medie dimensioni e chiuso con pareti arancioni, moquette, schermo di proiezione e pavimento marrone
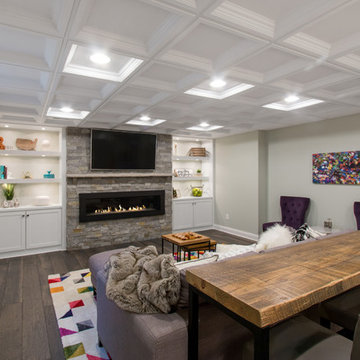
Lower level Family room with clean lines. The use of white cabinetry & ceiling keep the space feeling open, while the drop ceiling with coffer detail created elegance in the space. The floating shelves on either side of the dual purpose stone TV & Fireplace wall, allow for multi purpose storage & display spaces. Puck lights placed in the floating shelve allow for each opening to be lit up
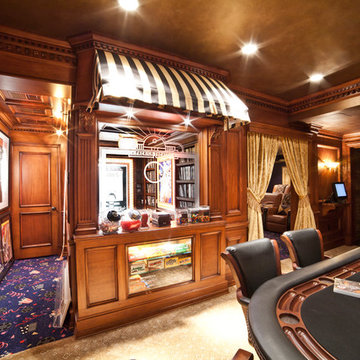
Esempio di un grande home theatre tradizionale chiuso con pareti marroni, moquette e parete attrezzata
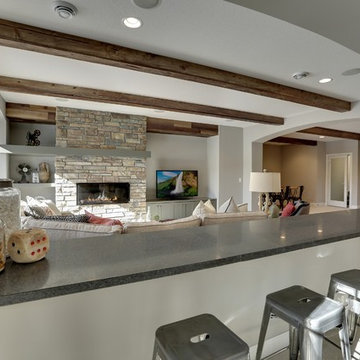
Basement home theater with rustic exposed beams and stone fireplace with asymmetrical modern mantle piece.
Photography by Spacecrafting
Ispirazione per un grande home theatre classico aperto con pareti grigie e moquette
Ispirazione per un grande home theatre classico aperto con pareti grigie e moquette
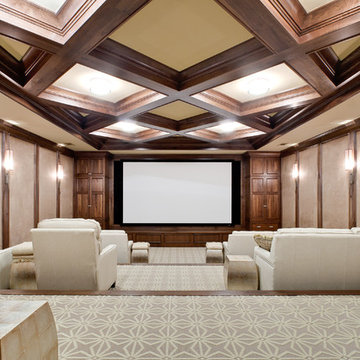
Immagine di un grande home theatre classico chiuso con pareti beige, moquette e schermo di proiezione
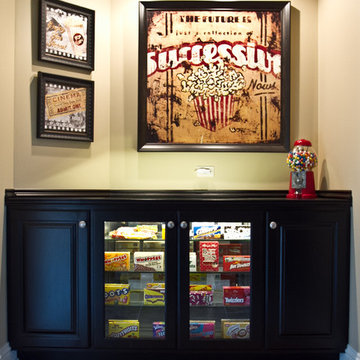
A custom design and built home theater featuring wainscoting and fabric wall panels, theater seating and a built in snack bar.
Idee per un home theatre tradizionale di medie dimensioni e chiuso con pareti beige, moquette e schermo di proiezione
Idee per un home theatre tradizionale di medie dimensioni e chiuso con pareti beige, moquette e schermo di proiezione
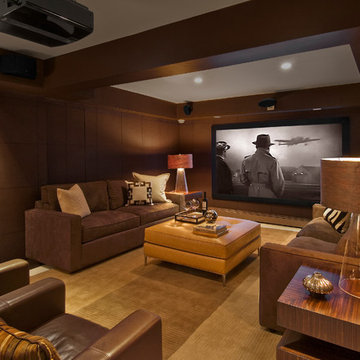
Globally inspired accessories and elements, when carefully curated, embody a love of cultures, adventure and enjoying life fearlessly. A rich palette of earth tones provides an earthy elegance that is both welcoming and warm. Entering this home is like taking a transcontinental journey filled with unexpected treasures.
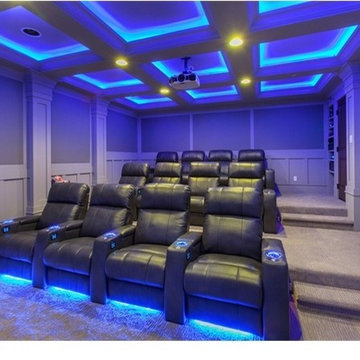
Idee per un grande home theatre tradizionale chiuso con pareti grigie, moquette, schermo di proiezione e pavimento grigio
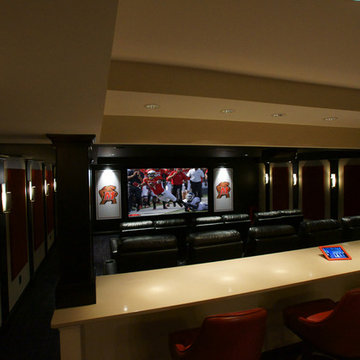
Leaving the back of the theater open to the rest of the basement achieves the "sports bar" feel that the client wanted. Future plans are to add a motorized drape behind the second row of seats to close the theater off as a dedicated space.
Photo Credit: kevin Kelley, Gramophone
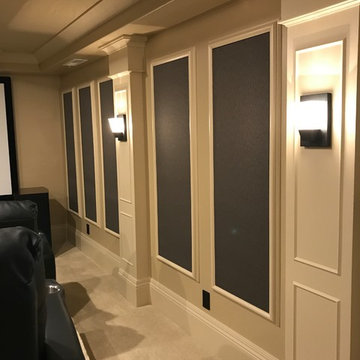
Ispirazione per un grande home theatre chic chiuso con pareti grigie, moquette, parete attrezzata e pavimento beige
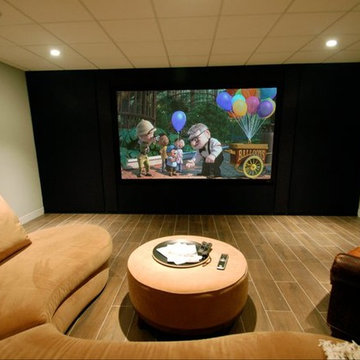
Ispirazione per un home theatre tradizionale di medie dimensioni e chiuso con pareti verdi, pavimento in gres porcellanato, parete attrezzata e pavimento marrone
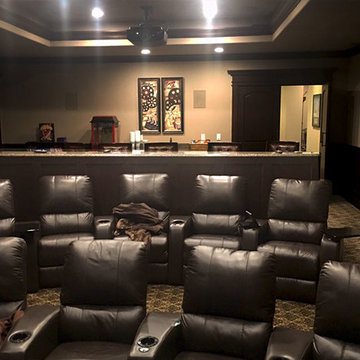
Foto di un grande home theatre tradizionale chiuso con pareti beige, moquette e schermo di proiezione
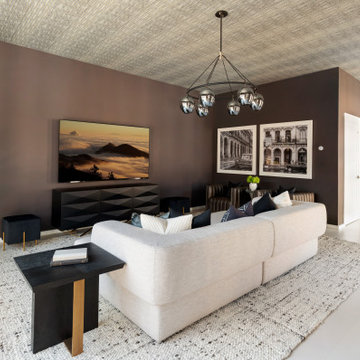
The rooftop entertainment level features a dream movie viewing room, a large wet bar, and a 2000-square-foot roof deck ready for company.
Ispirazione per un grande home theatre classico con pareti marroni e TV a parete
Ispirazione per un grande home theatre classico con pareti marroni e TV a parete
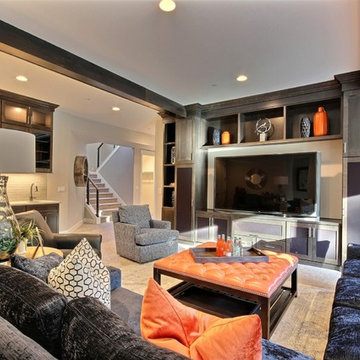
The Ascension - Super Ranch on Acreage in Ridgefield Washington by Cascade West Development Inc.
Downstairs 3 bedrooms, including a princess suite, plus a full bathroom and an oversized game room can be found. The hearty Game Room is crafted with a massive entertainment center built-in to accommodate a large flat-screen T.V along with various electronics and gaming systems. The large Game Room also features a wet bar to complete the space and facilitate cleanliness and togetherness. At the opposite end of the Game Room is a floor-to-ceiling accordion door that allows you to remove the boundaries between The Ascension and it’s surroundings. Once open, the fun can flow freely from the home.
Cascade West Facebook: https://goo.gl/MCD2U1
Cascade West Website: https://goo.gl/XHm7Un
These photos, like many of ours, were taken by the good people of ExposioHDR - Portland, Or
Exposio Facebook: https://goo.gl/SpSvyo
Exposio Website: https://goo.gl/Cbm8Ya
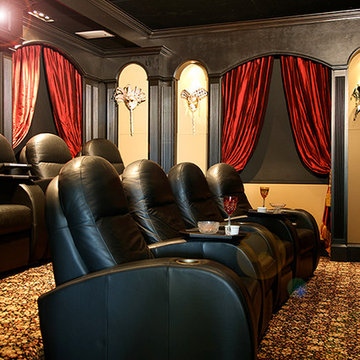
Idee per un home theatre classico di medie dimensioni e chiuso con pareti beige, moquette e schermo di proiezione
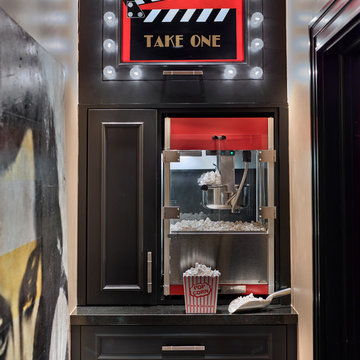
Photographer: VJ Arizepe, Houston designers Design House,Inc.
Esempio di un home theatre chic di medie dimensioni e chiuso con moquette e schermo di proiezione
Esempio di un home theatre chic di medie dimensioni e chiuso con moquette e schermo di proiezione
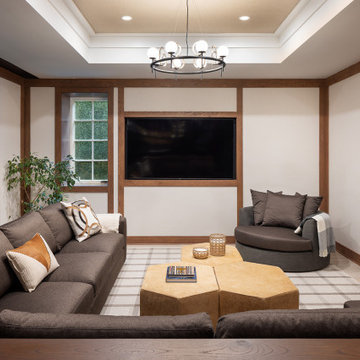
Our Long Island studio used a bright, neutral palette to create a cohesive ambiance in this beautiful lower level designed for play and entertainment. We used wallpapers, tiles, rugs, wooden accents, soft furnishings, and creative lighting to make it a fun, livable, sophisticated entertainment space for the whole family. The multifunctional space has a golf simulator and pool table, a wine room and home bar, and televisions at every site line, making it THE favorite hangout spot in this home.
---Project designed by Long Island interior design studio Annette Jaffe Interiors. They serve Long Island including the Hamptons, as well as NYC, the tri-state area, and Boca Raton, FL.
For more about Annette Jaffe Interiors, click here:
https://annettejaffeinteriors.com/
To learn more about this project, click here:
https://www.annettejaffeinteriors.com/residential-portfolio/manhasset-luxury-basement-interior-design/
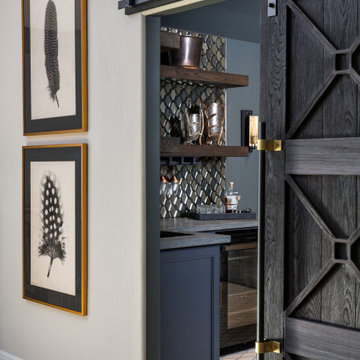
Ispirazione per un home theatre chic di medie dimensioni e chiuso con pareti grigie, moquette e TV a parete
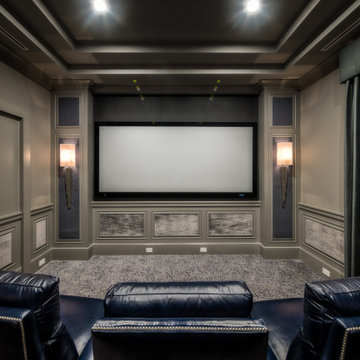
Executive Electronics is proud to be part of the team to win the 2019 Sand Dollar Award for Best Home Theater. We love working on client projects to make their dreams a reality.

Camp Wobegon is a nostalgic waterfront retreat for a multi-generational family. The home's name pays homage to a radio show the homeowner listened to when he was a child in Minnesota. Throughout the home, there are nods to the sentimental past paired with modern features of today.
The five-story home sits on Round Lake in Charlevoix with a beautiful view of the yacht basin and historic downtown area. Each story of the home is devoted to a theme, such as family, grandkids, and wellness. The different stories boast standout features from an in-home fitness center complete with his and her locker rooms to a movie theater and a grandkids' getaway with murphy beds. The kids' library highlights an upper dome with a hand-painted welcome to the home's visitors.
Throughout Camp Wobegon, the custom finishes are apparent. The entire home features radius drywall, eliminating any harsh corners. Masons carefully crafted two fireplaces for an authentic touch. In the great room, there are hand constructed dark walnut beams that intrigue and awe anyone who enters the space. Birchwood artisans and select Allenboss carpenters built and assembled the grand beams in the home.
Perhaps the most unique room in the home is the exceptional dark walnut study. It exudes craftsmanship through the intricate woodwork. The floor, cabinetry, and ceiling were crafted with care by Birchwood carpenters. When you enter the study, you can smell the rich walnut. The room is a nod to the homeowner's father, who was a carpenter himself.
The custom details don't stop on the interior. As you walk through 26-foot NanoLock doors, you're greeted by an endless pool and a showstopping view of Round Lake. Moving to the front of the home, it's easy to admire the two copper domes that sit atop the roof. Yellow cedar siding and painted cedar railing complement the eye-catching domes.
Home Theatre classici - Foto e idee per arredare
4