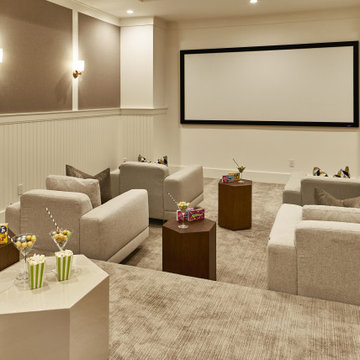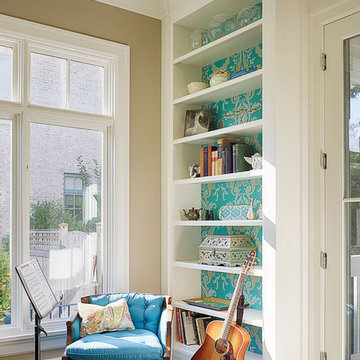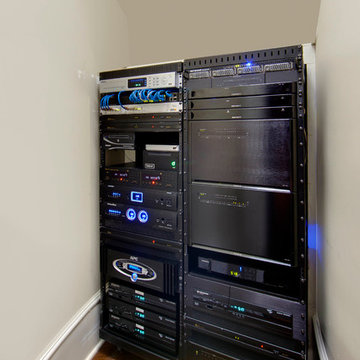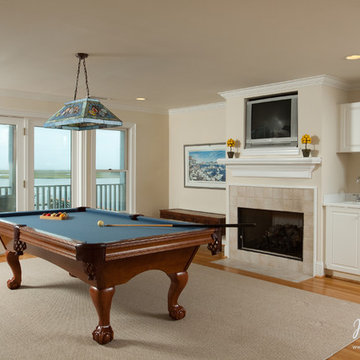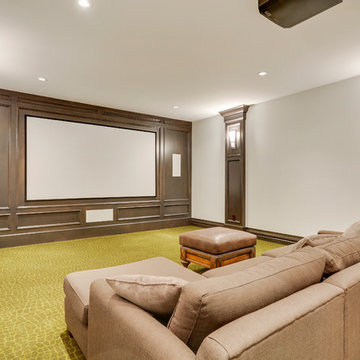Home Theatre classici beige - Foto e idee per arredare
Filtra anche per:
Budget
Ordina per:Popolari oggi
81 - 100 di 783 foto
1 di 3
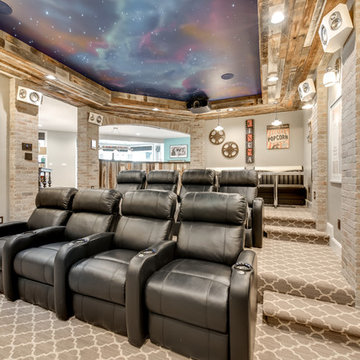
Foto di un grande home theatre chic chiuso con pareti grigie, moquette, schermo di proiezione e pavimento grigio
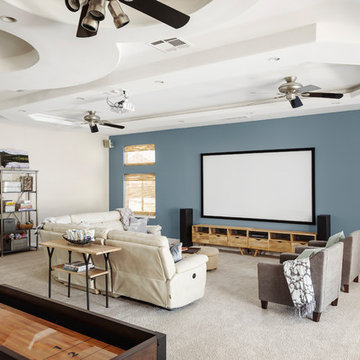
We worked on a complete remodel of this home. We modified the entire floor plan as well as stripped the home down to drywall and wood studs. All finishes are new, including a brand new kitchen that was the previous living room.
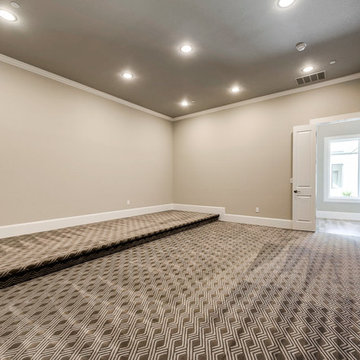
Esempio di un grande home theatre classico chiuso con pareti beige, moquette e TV a parete
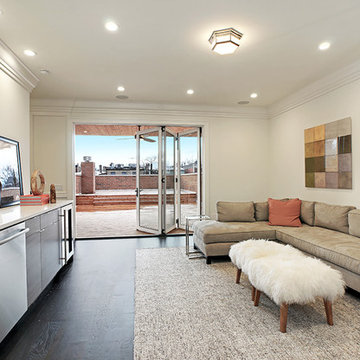
Ispirazione per un grande home theatre tradizionale chiuso con pareti bianche, parquet scuro, TV a parete e pavimento marrone
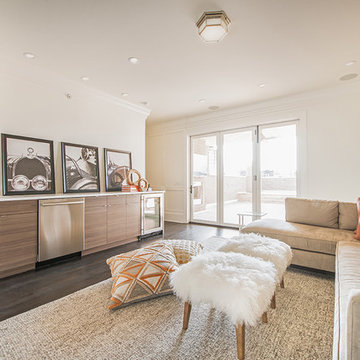
Ispirazione per un grande home theatre tradizionale chiuso con pareti bianche, parquet scuro, TV a parete e pavimento marrone
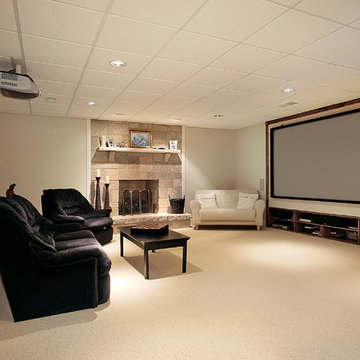
Esempio di un grande home theatre tradizionale chiuso con moquette, pareti beige, schermo di proiezione e pavimento beige
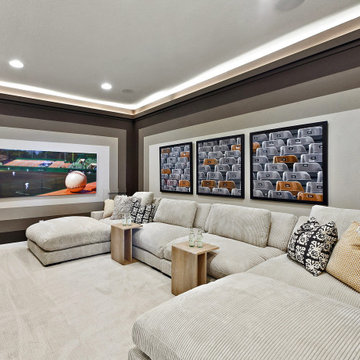
Pops of color are brought in using paint accents and artwork and balance out the classic white in the comfortable sofa.
Ispirazione per un home theatre tradizionale con pareti multicolore, moquette e pavimento bianco
Ispirazione per un home theatre tradizionale con pareti multicolore, moquette e pavimento bianco
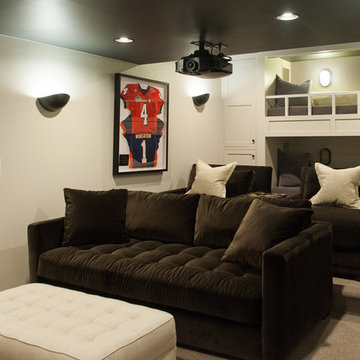
Jenn Anibal
Ispirazione per un home theatre classico di medie dimensioni e aperto con pareti grigie, moquette e schermo di proiezione
Ispirazione per un home theatre classico di medie dimensioni e aperto con pareti grigie, moquette e schermo di proiezione
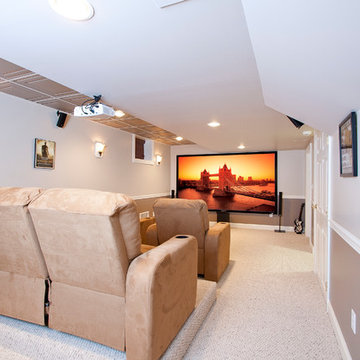
Esempio di un home theatre chic di medie dimensioni e chiuso con pareti multicolore, moquette, schermo di proiezione e pavimento beige
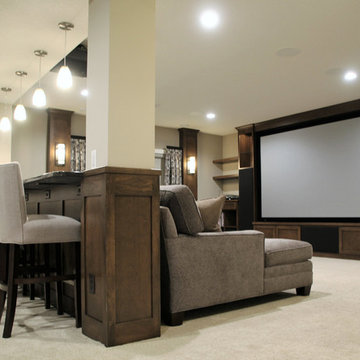
Home Bar - addition to Theater Area
Immagine di un ampio home theatre tradizionale aperto con pareti beige, moquette, schermo di proiezione e pavimento beige
Immagine di un ampio home theatre tradizionale aperto con pareti beige, moquette, schermo di proiezione e pavimento beige
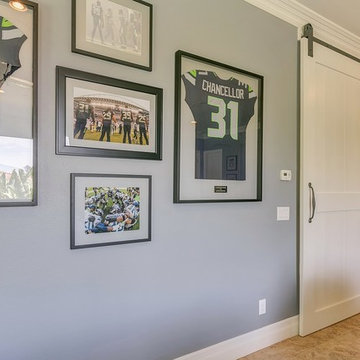
Time Frame: 6 Weeks // Budget: $17,000 // Design Fee: $2,500
Brandon Browner and his family needed help with their game room in their home in Ganesha Hills, CA. They already purchased a large sectional to watch their over-sized theater screen and a pool table. Their goal was to make the room as dark during the day as it was at night for optimal TV viewing. What started out as a masculine color scheme warped into a Seattle Seahawks color scheme. This worked perfectly, since Brandon is a professional football player and previously played for the Seahawks as a member of the Legion of Boom. He requested his jersey and teammate’s jerseys be professionally framed so we could display them. I had custom black-out window coverings made and installed high to block the daylight. A custom cabinet in a slate-blue finish was made to house all the audio equipment. I had the pool table re-felt in a grey to coordinate with the room’s decor. The walls were painted Benjamin Moore Pewter and all trim received a fresh coat of Cloud Cover. The finishing touch to block out the light was a large, custom sliding door I had made to separate this room from the family room. The space ended up being a great place to hang out with friends and family while reflecting Brandon’s personality.
PHOTO // Jami Abbadessa
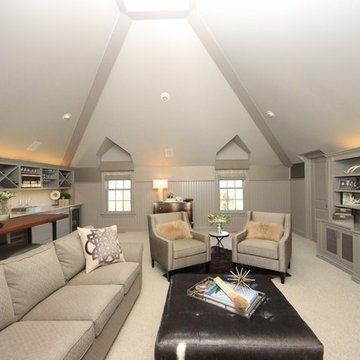
This couple wanted to create a media room out of an unused 600 square foot space. We created built-ins on opposite sides of the room for balance — a bar on one side and a large TV wall on the other. It was important to have extra seating and an eating area so we incorporated both using a live edge slab at bar height positioned behind the sectional and facing the 80″ television. We were also asked to freshen up the great room, entrance and kitchen table. We really enjoyed capitalizing on their love of sea and boats! Photographer - Susan Miller
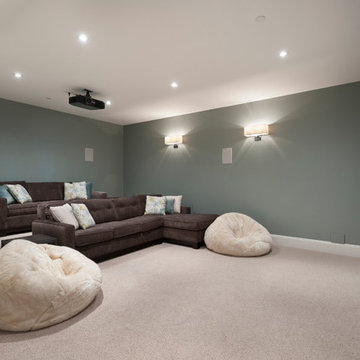
This beautiful home is located in West Vancouver BC. This family came to SGDI in the very early stages of design. They had architectural plans for their home, but needed a full interior package to turn constructions drawings into a beautiful liveable home. Boasting fantastic views of the water, this home has a chef’s kitchen equipped with a Wolf/Sub-Zero appliance package and a massive island with comfortable seating for 5. No detail was overlooked in this home. The master ensuite is a huge retreat with marble throughout, steam shower, and raised soaker tub overlooking the water with an adjacent 2 way fireplace to the mater bedroom. Frame-less glass was used as much as possible throughout the home to ensure views were not hindered. The basement boasts a large custom temperature controlled 150sft wine room. A marvel inside and out.
Paul Grdina Photography
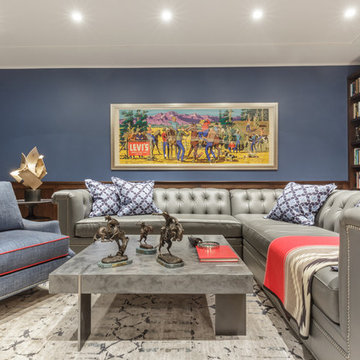
Home Theater with leather sectional
photo: David Duncan Livingston
Foto di un grande home theatre classico aperto con pareti blu, pavimento in pietra calcarea e TV a parete
Foto di un grande home theatre classico aperto con pareti blu, pavimento in pietra calcarea e TV a parete
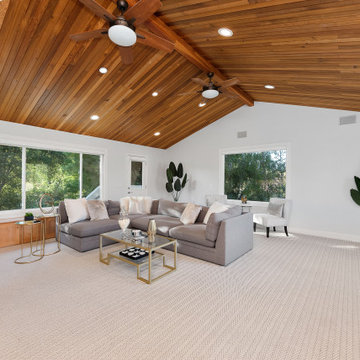
Unique opportunity to live your best life in this architectural home. Ideally nestled at the end of a serene cul-de-sac and perfectly situated at the top of a knoll with sweeping mountain, treetop, and sunset views- some of the best in all of Westlake Village! Enter through the sleek mahogany glass door and feel the awe of the grand two story great room with wood-clad vaulted ceilings, dual-sided gas fireplace, custom windows w/motorized blinds, and gleaming hardwood floors. Enjoy luxurious amenities inside this organic flowing floorplan boasting a cozy den, dream kitchen, comfortable dining area, and a masterpiece entertainers yard. Lounge around in the high-end professionally designed outdoor spaces featuring: quality craftsmanship wood fencing, drought tolerant lush landscape and artificial grass, sleek modern hardscape with strategic landscape lighting, built in BBQ island w/ plenty of bar seating and Lynx Pro-Sear Rotisserie Grill, refrigerator, and custom storage, custom designed stone gas firepit, attached post & beam pergola ready for stargazing, cafe lights, and various calming water features—All working together to create a harmoniously serene outdoor living space while simultaneously enjoying 180' views! Lush grassy side yard w/ privacy hedges, playground space and room for a farm to table garden! Open concept luxe kitchen w/SS appliances incl Thermador gas cooktop/hood, Bosch dual ovens, Bosch dishwasher, built in smart microwave, garden casement window, customized maple cabinetry, updated Taj Mahal quartzite island with breakfast bar, and the quintessential built-in coffee/bar station with appliance storage! One bedroom and full bath downstairs with stone flooring and counter. Three upstairs bedrooms, an office/gym, and massive bonus room (with potential for separate living quarters). The two generously sized bedrooms with ample storage and views have access to a fully upgraded sumptuous designer bathroom! The gym/office boasts glass French doors, wood-clad vaulted ceiling + treetop views. The permitted bonus room is a rare unique find and has potential for possible separate living quarters. Bonus Room has a separate entrance with a private staircase, awe-inspiring picture windows, wood-clad ceilings, surround-sound speakers, ceiling fans, wet bar w/fridge, granite counters, under-counter lights, and a built in window seat w/storage. Oversized master suite boasts gorgeous natural light, endless views, lounge area, his/hers walk-in closets, and a rustic spa-like master bath featuring a walk-in shower w/dual heads, frameless glass door + slate flooring. Maple dual sink vanity w/black granite, modern brushed nickel fixtures, sleek lighting, W/C! Ultra efficient laundry room with laundry shoot connecting from upstairs, SS sink, waterfall quartz counters, and built in desk for hobby or work + a picturesque casement window looking out to a private grassy area. Stay organized with the tastefully handcrafted mudroom bench, hooks, shelving and ample storage just off the direct 2 car garage! Nearby the Village Homes clubhouse, tennis & pickle ball courts, ample poolside lounge chairs, tables, and umbrellas, full-sized pool for free swimming and laps, an oversized children's pool perfect for entertaining the kids and guests, complete with lifeguards on duty and a wonderful place to meet your Village Homes neighbors. Nearby parks, schools, shops, hiking, lake, beaches, and more. Live an intentionally inspired life at 2228 Knollcrest — a sprawling architectural gem!
Home Theatre classici beige - Foto e idee per arredare
5
