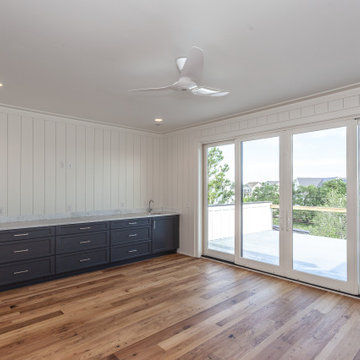Home Theatre bianchi con TV a parete - Foto e idee per arredare
Filtra anche per:
Budget
Ordina per:Popolari oggi
101 - 120 di 345 foto
1 di 3
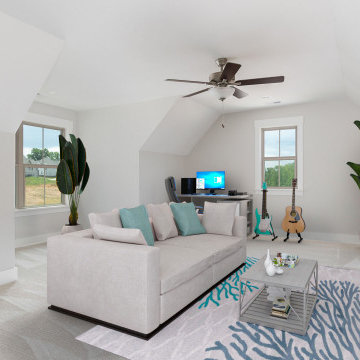
Bonus Room/Flex Space on second level. The uses for this room are only limited to your imagination!
Idee per un home theatre tradizionale chiuso con pareti bianche, moquette, TV a parete e pavimento beige
Idee per un home theatre tradizionale chiuso con pareti bianche, moquette, TV a parete e pavimento beige
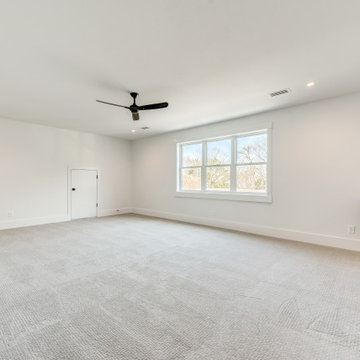
Esempio di un grande home theatre stile americano chiuso con pareti bianche, moquette, TV a parete e pavimento grigio
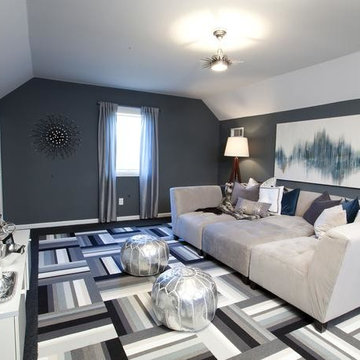
Immagine di un grande home theatre minimal chiuso con pareti grigie, moquette e TV a parete
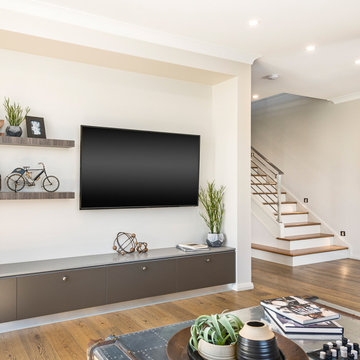
Grandeur on Every Level.
Offering the thoughtful design features you’d normally only expect from a bespoke home, the Metropolitan is the ultimate in two-storey, luxury family living.
The Metropolitan is a lavish two storey design with a Master Suite of Hollywood proportions and a layout. The Metropolitan respects the duties of everyday life and rewards with simple luxuries. Catering even for narrow blocks, this home effortlessly ticks every box on the wish list.
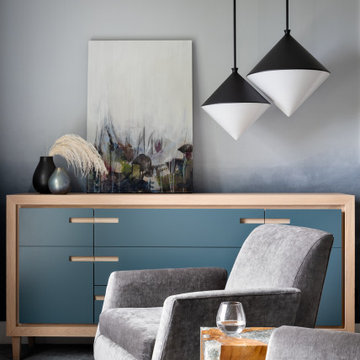
The new owners of this 1974 Post and Beam home originally contacted us for help furnishing their main floor living spaces. But it wasn’t long before these delightfully open minded clients agreed to a much larger project, including a full kitchen renovation. They were looking to personalize their “forever home,” a place where they looked forward to spending time together entertaining friends and family.
In a bold move, we proposed teal cabinetry that tied in beautifully with their ocean and mountain views and suggested covering the original cedar plank ceilings with white shiplap to allow for improved lighting in the ceilings. We also added a full height panelled wall creating a proper front entrance and closing off part of the kitchen while still keeping the space open for entertaining. Finally, we curated a selection of custom designed wood and upholstered furniture for their open concept living spaces and moody home theatre room beyond.
* This project has been featured in Western Living Magazine.
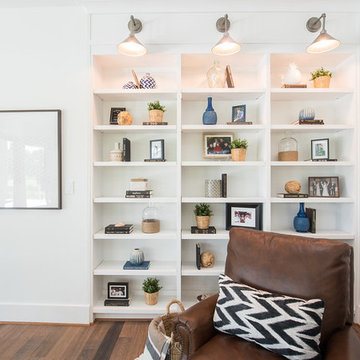
Ispirazione per un grande home theatre costiero chiuso con pareti bianche, pavimento in legno massello medio, TV a parete e pavimento marrone
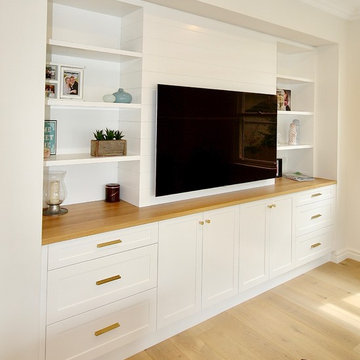
TAKE ME TO THE HAMPTONS.
We designed & manufactured this Luxe, Hamptons inspired unit to be not only beautiful to look at, but 100% practical in layout as well.
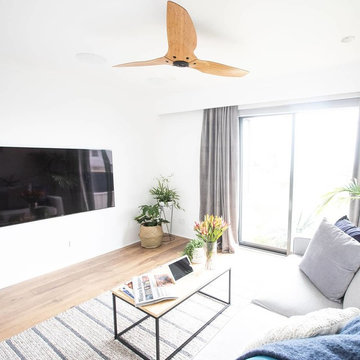
This light and airy living space hides a big secret. At the touch of a button it transforms itself into a dark theatre room which delivers a high qaulity surround sound expereicne second to none.
If you look closely yuo may just see some of the in ceiling speakers but what you won't see is the Conrol 4 automation system which amkes this happen. Richard has set up the Control 4 Keypad to automate not only the articificial lighting but also the natural light, linking C4 to a Lutron Autimated Curtain track which seemlessly automativcally closes the blackout velvet curtains. This all takes place simultaneously to the TV snd Sound System starting up allowing the homeowners just enough time to make themselves comfy before the movie experience begins.
When its all over another quick press of the button and the romm returns to its light, airy and peaceful former life.
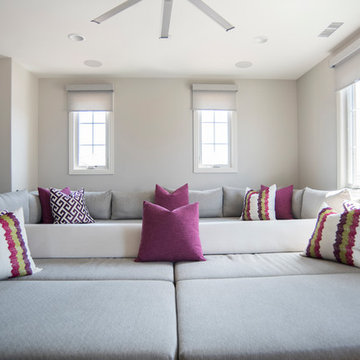
Design by 27 Diamonds Interior Design
www.27diamonds.com
Foto di un home theatre design di medie dimensioni e aperto con pareti grigie, pavimento in legno massello medio, TV a parete e pavimento marrone
Foto di un home theatre design di medie dimensioni e aperto con pareti grigie, pavimento in legno massello medio, TV a parete e pavimento marrone
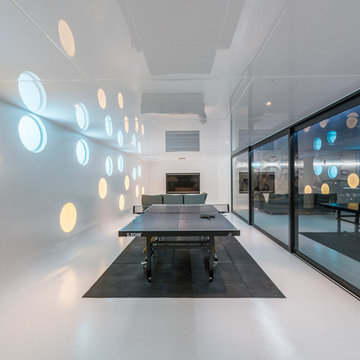
Immagine di un home theatre minimalista di medie dimensioni e chiuso con pareti bianche, TV a parete e pavimento bianco
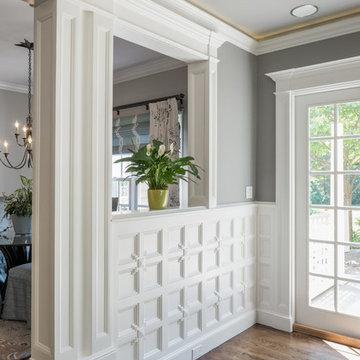
Photography by Aaron Usher III
Instagram: @redhousedesignbuild
Esempio di un grande home theatre classico aperto con pareti grigie, pavimento in legno massello medio e TV a parete
Esempio di un grande home theatre classico aperto con pareti grigie, pavimento in legno massello medio e TV a parete
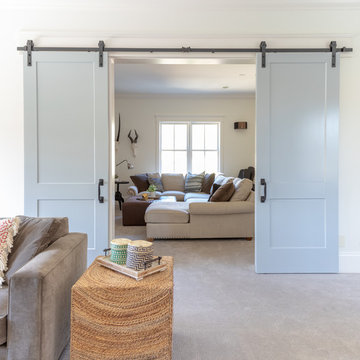
New barn doors welcome you in to the most cozy hang out spot in the house. Photo credit Kristen Mayfield
Foto di un home theatre chic di medie dimensioni e chiuso con pareti bianche, moquette, TV a parete e pavimento grigio
Foto di un home theatre chic di medie dimensioni e chiuso con pareti bianche, moquette, TV a parete e pavimento grigio
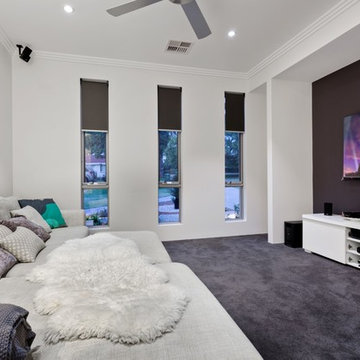
Idee per un home theatre minimal di medie dimensioni e chiuso con pareti multicolore, moquette, TV a parete e pavimento grigio
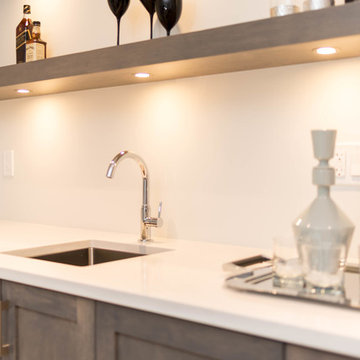
North Vancouver Custom Family Home. Open Floor Concept 4300 Sq Ft Home Including 4 Bedrooms 3 Bathrooms On The Upper Floor, Large Kitchen On the Main Floor With A designated Laundry Room, Family Room, Dining Area, Powder Room, Office And Large Back Yard Patio Area For Entertaining. Lower Floor Boasts A Large Rec Room With A Wet Bar For More Entertainment, Guest Room And A Full Bathroom. This Home Also Has A Complete 2 Bedroom Secondary Suite And A Detached 2 Car Garage. www.goldconconstruction.ca
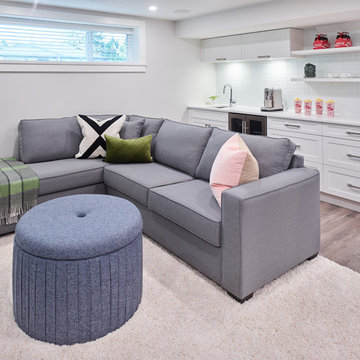
Martin Knowles
Ispirazione per un piccolo home theatre chic aperto con pareti bianche, pavimento in laminato, TV a parete e pavimento marrone
Ispirazione per un piccolo home theatre chic aperto con pareti bianche, pavimento in laminato, TV a parete e pavimento marrone
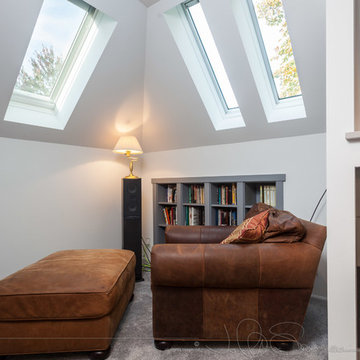
The natural light in this corner makes it an ideal area to sit and read. The larger skylight is an opening solar one; all skylights have blinds. Photos © Jo Ann Snover
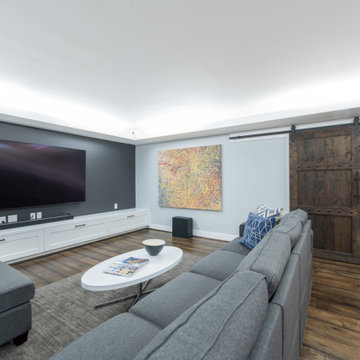
Completed in 2019, this is a home we completed for client who initially engaged us to remodeled their 100 year old classic craftsman bungalow on Seattle’s Queen Anne Hill. During our initial conversation, it became readily apparent that their program was much larger than a remodel could accomplish and the conversation quickly turned toward the design of a new structure that could accommodate a growing family, a live-in Nanny, a variety of entertainment options and an enclosed garage – all squeezed onto a compact urban corner lot.
Project entitlement took almost a year as the house size dictated that we take advantage of several exceptions in Seattle’s complex zoning code. After several meetings with city planning officials, we finally prevailed in our arguments and ultimately designed a 4 story, 3800 sf house on a 2700 sf lot. The finished product is light and airy with a large, open plan and exposed beams on the main level, 5 bedrooms, 4 full bathrooms, 2 powder rooms, 2 fireplaces, 4 climate zones, a huge basement with a home theatre, guest suite, climbing gym, and an underground tavern/wine cellar/man cave. The kitchen has a large island, a walk-in pantry, a small breakfast area and access to a large deck. All of this program is capped by a rooftop deck with expansive views of Seattle’s urban landscape and Lake Union.
Unfortunately for our clients, a job relocation to Southern California forced a sale of their dream home a little more than a year after they settled in after a year project. The good news is that in Seattle’s tight housing market, in less than a week they received several full price offers with escalator clauses which allowed them to turn a nice profit on the deal.
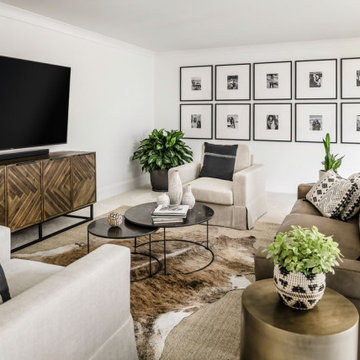
Bold Bonus Room
Ispirazione per un home theatre di medie dimensioni e chiuso con pareti bianche, moquette, TV a parete e pavimento beige
Ispirazione per un home theatre di medie dimensioni e chiuso con pareti bianche, moquette, TV a parete e pavimento beige
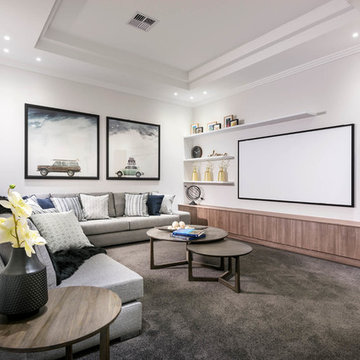
D-max
Idee per un grande home theatre contemporaneo aperto con pareti bianche, moquette, TV a parete e pavimento grigio
Idee per un grande home theatre contemporaneo aperto con pareti bianche, moquette, TV a parete e pavimento grigio
Home Theatre bianchi con TV a parete - Foto e idee per arredare
6
