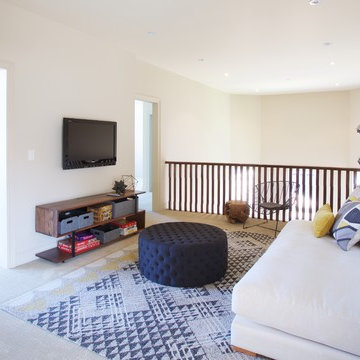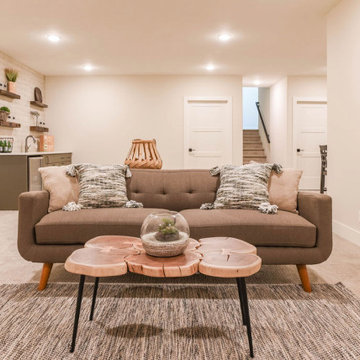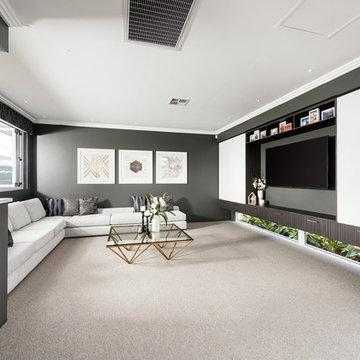Home Theatre
Filtra anche per:
Budget
Ordina per:Popolari oggi
161 - 180 di 345 foto
1 di 3
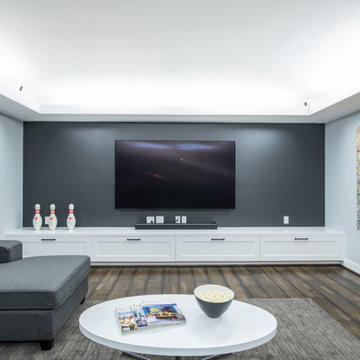
Completed in 2019, this is a home we completed for client who initially engaged us to remodeled their 100 year old classic craftsman bungalow on Seattle’s Queen Anne Hill. During our initial conversation, it became readily apparent that their program was much larger than a remodel could accomplish and the conversation quickly turned toward the design of a new structure that could accommodate a growing family, a live-in Nanny, a variety of entertainment options and an enclosed garage – all squeezed onto a compact urban corner lot.
Project entitlement took almost a year as the house size dictated that we take advantage of several exceptions in Seattle’s complex zoning code. After several meetings with city planning officials, we finally prevailed in our arguments and ultimately designed a 4 story, 3800 sf house on a 2700 sf lot. The finished product is light and airy with a large, open plan and exposed beams on the main level, 5 bedrooms, 4 full bathrooms, 2 powder rooms, 2 fireplaces, 4 climate zones, a huge basement with a home theatre, guest suite, climbing gym, and an underground tavern/wine cellar/man cave. The kitchen has a large island, a walk-in pantry, a small breakfast area and access to a large deck. All of this program is capped by a rooftop deck with expansive views of Seattle’s urban landscape and Lake Union.
Unfortunately for our clients, a job relocation to Southern California forced a sale of their dream home a little more than a year after they settled in after a year project. The good news is that in Seattle’s tight housing market, in less than a week they received several full price offers with escalator clauses which allowed them to turn a nice profit on the deal.
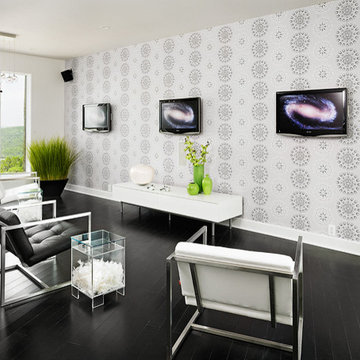
Gaming / video room
Idee per un grande home theatre moderno chiuso con pareti grigie, parquet scuro, TV a parete e pavimento marrone
Idee per un grande home theatre moderno chiuso con pareti grigie, parquet scuro, TV a parete e pavimento marrone
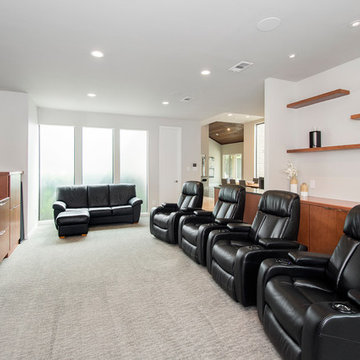
We gave this 1978 home a magnificent modern makeover that the homeowners love! Our designers were able to maintain the great architecture of this home but remove necessary walls, soffits and doors needed to open up the space.
In the living room, we opened up the bar by removing soffits and openings, to now seat 6. The original low brick hearth was replaced with a cool floating concrete hearth from floor to ceiling. The wall that once closed off the kitchen was demoed to 42" counter top height, so that it now opens up to the dining room and entry way. The coat closet opening that once opened up into the entry way was moved around the corner to open up in a less conspicuous place.
The secondary master suite used to have a small stand up shower and a tiny linen closet but now has a large double shower and a walk in closet, all while maintaining the space and sq. ft.in the bedroom. The powder bath off the entry was refinished, soffits removed and finished with a modern accent tile giving it an artistic modern touch
Design/Remodel by Hatfield Builders & Remodelers | Photography by Versatile Imaging
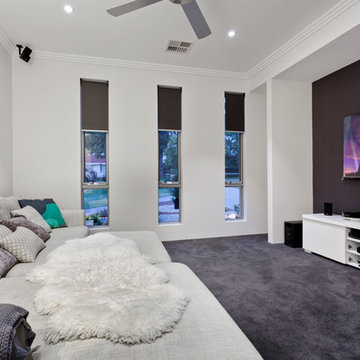
All Rights Reserved © Mondo Exclusive Homes (mondoexclusive.com)
Ispirazione per un home theatre minimal di medie dimensioni e chiuso con pareti bianche, moquette e TV a parete
Ispirazione per un home theatre minimal di medie dimensioni e chiuso con pareti bianche, moquette e TV a parete
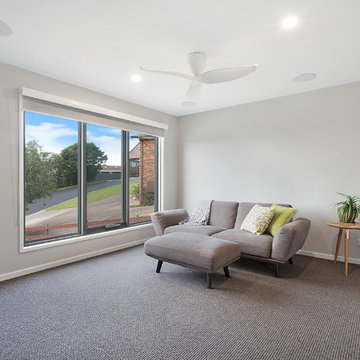
Home Theatre with the Murphy Bed closed
Immagine di un home theatre moderno di medie dimensioni e chiuso con pareti grigie, moquette e TV a parete
Immagine di un home theatre moderno di medie dimensioni e chiuso con pareti grigie, moquette e TV a parete
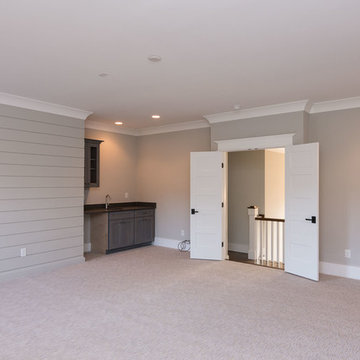
Dwight Myers Real Estate Photography
Immagine di un grande home theatre country chiuso con pareti grigie, moquette, TV a parete e pavimento grigio
Immagine di un grande home theatre country chiuso con pareti grigie, moquette, TV a parete e pavimento grigio
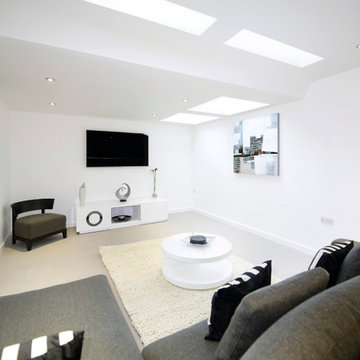
Immagine di un piccolo home theatre contemporaneo chiuso con pareti bianche, moquette e TV a parete
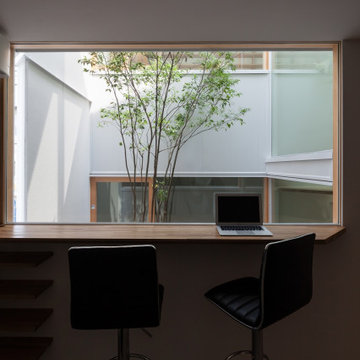
Immagine di un home theatre minimalista di medie dimensioni e chiuso con pareti bianche e TV a parete
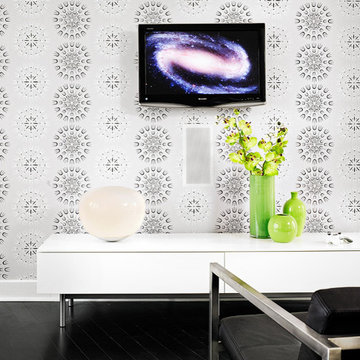
Gaming / video room
Foto di un grande home theatre moderno chiuso con pareti grigie, parquet scuro, TV a parete e pavimento marrone
Foto di un grande home theatre moderno chiuso con pareti grigie, parquet scuro, TV a parete e pavimento marrone
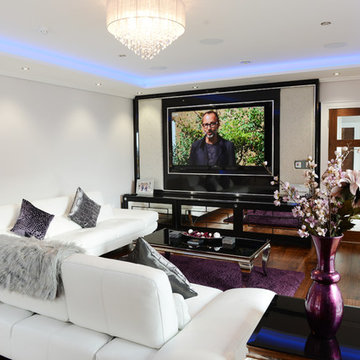
The main focus of the entertainment room was a large media wall that would frame the rather impressive looking TV. Designer Kitchen by Morgan created a unique installation using multiple material finishes that included, high gloss lacquer, Dekton quartz, ebony wood and mirror; chrome and fabric panels were also added in order to infuse opulence within the design. The complexity of this installation is masked only by it beauty with the many layers and finishes melting together into one significant focal point. The introduction of a drinks cabinet and fabulous bespoke window treatments that were designed in-house using Designer Kitchen by Morgan’s exclusive fabric library helped to complete the look.
Photo's by Alexandra Barfoot
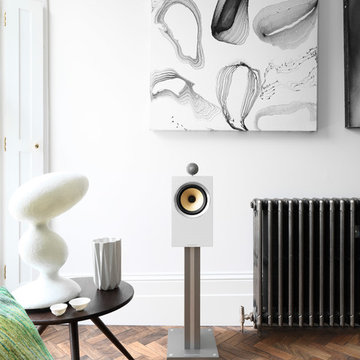
Idee per un grande home theatre industriale aperto con pareti bianche, parquet scuro e TV a parete
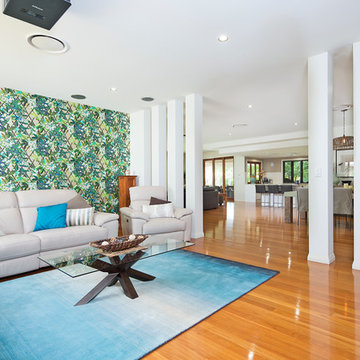
Caco Photography
Immagine di un grande home theatre tropicale aperto con pareti multicolore, pavimento in legno massello medio e TV a parete
Immagine di un grande home theatre tropicale aperto con pareti multicolore, pavimento in legno massello medio e TV a parete
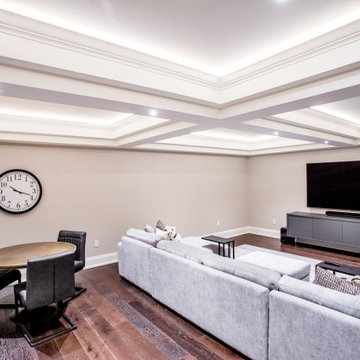
Esempio di un home theatre stile rurale con pareti grigie, pavimento in legno massello medio e TV a parete
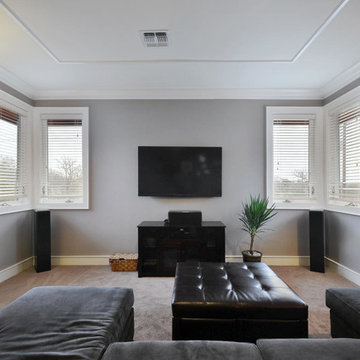
Twisted Tours
Idee per un home theatre tradizionale di medie dimensioni e chiuso con pareti beige, moquette e TV a parete
Idee per un home theatre tradizionale di medie dimensioni e chiuso con pareti beige, moquette e TV a parete
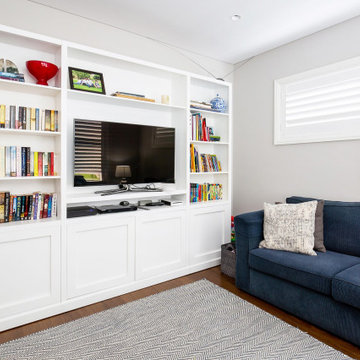
Media room for the kids with in-built cabinets.
Idee per un home theatre tradizionale di medie dimensioni e chiuso con pareti grigie, parquet chiaro, TV a parete e pavimento marrone
Idee per un home theatre tradizionale di medie dimensioni e chiuso con pareti grigie, parquet chiaro, TV a parete e pavimento marrone
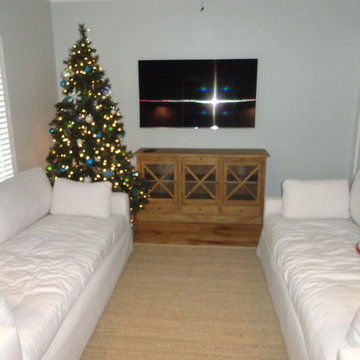
When our Clients in NW Harris County desired to transform their existing Home into a Show Piece, they turned to the dedicated Professionals at Xtreme Renovations, LLC to make their dream come true.
From the initial planning, design concept, demolition and construction, the Xtreme Team delivered. Throughout this amazing transformation, additional ideas of our clients were implemented to deliver the Dream Home our client’s desired and deserved.
Many details were completed in the transformation from removing load bearing columns and replacing them with load bearing beams to provide an open, inviting ambiance that is great for entertaining and family gatherings. This renovation included all new custom built cabinetry from the Living Room, Fire Place Surround, Kitchen and Breakfast Room. Additional custom details were added in the Dining Room vaulted ceiling and windows.
A Bedroom was converted to a Lounge Area where Custom Pocket Doors were install in place of the original walled Foyer. All wall and ceiling drywall and painting finishes were meticulously brought to Level 5 for a totally smooth finish throughout the renovated areas.
Numerous electrical and plumbing upgrades added to the renovation. All lighting is LED on Dimmers to add a touch of glass and ambiance. Shaker Style Cabinetry was made from Maple Wood and painted, including, Kitchen Island, Crown, Base and Doorway Moldings.
The Cooks Kitchen is inviting with shiplap Backsplashes throughout. A custom built Butler’s Pantry with in cabinet LED lighting on dimmers add to the renovation. Quartz countertops were honed to create the desired finishing touches of this conversion. Many additional features were added to functionality and to deliver the “Wow Factor” Xtreme Renovations, LLC is known for and our clients deserve. Contact Xtreme Renovations, LLC and let our team of Professionals transform your house into Your Dream Home!
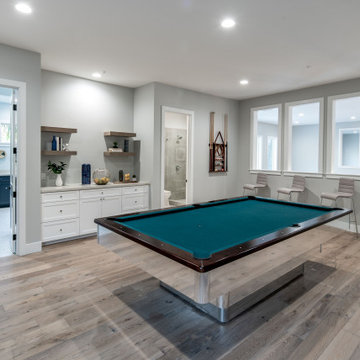
Esempio di un ampio home theatre mediterraneo chiuso con pareti beige, parquet chiaro, TV a parete e pavimento beige
9
