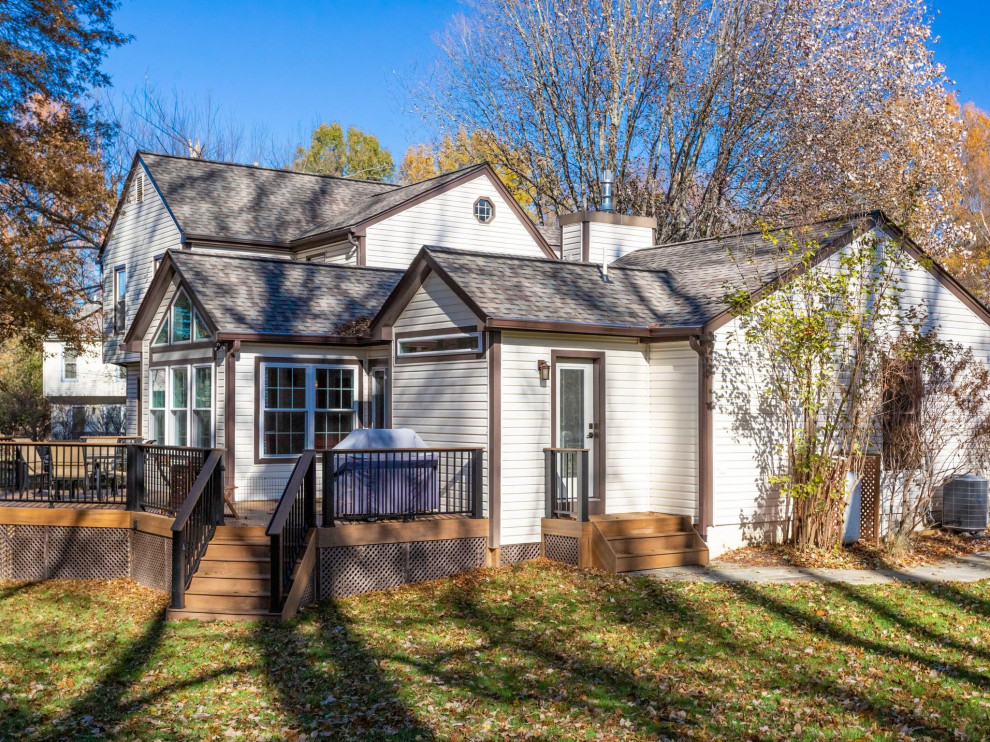
Herndon Transitional Main Level
After - the repositioned front door allowed for the Dining Room to be relocated into the prior Living Room space (right of the entrance), in its own separate space. The home now has a proper entryway which flows into the Kitchen at the back of the home and the Family Room on the left. The new Therma-Tru door in “Natural Oak” perfectly blends with the craftsman look and feel of this home!
