Grandi Armadi e Cabine Armadio con pavimento in gres porcellanato
Filtra anche per:
Budget
Ordina per:Popolari oggi
101 - 120 di 545 foto
1 di 3
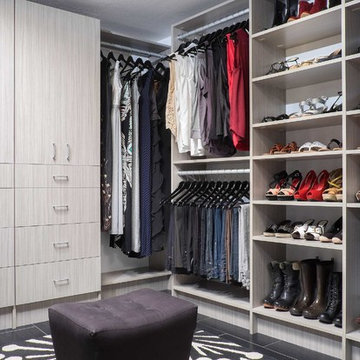
Contemporary flat paneled closet in 'concrete' color
Immagine di una grande cabina armadio unisex minimal con ante lisce, ante grigie e pavimento in gres porcellanato
Immagine di una grande cabina armadio unisex minimal con ante lisce, ante grigie e pavimento in gres porcellanato
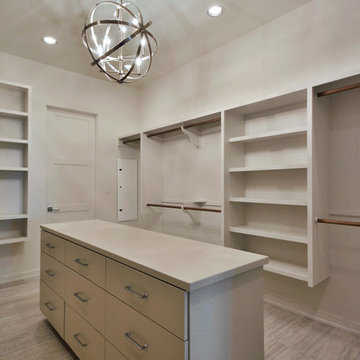
Twisted Tours
Ispirazione per una grande cabina armadio unisex contemporanea con ante lisce, ante beige e pavimento in gres porcellanato
Ispirazione per una grande cabina armadio unisex contemporanea con ante lisce, ante beige e pavimento in gres porcellanato
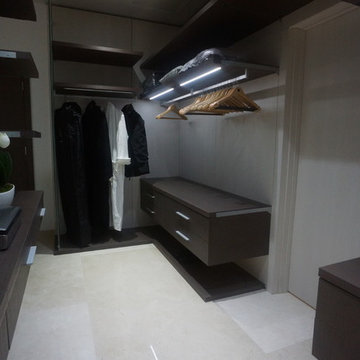
Walk in closet, Miami, open closet, wall closet system
Esempio di una grande cabina armadio unisex minimalista con ante lisce, ante in legno bruno e pavimento in gres porcellanato
Esempio di una grande cabina armadio unisex minimalista con ante lisce, ante in legno bruno e pavimento in gres porcellanato
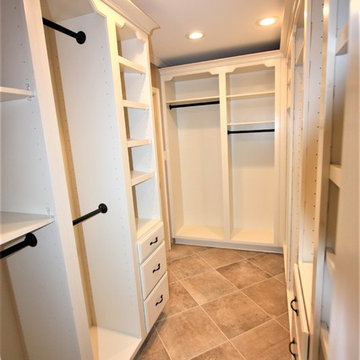
Cabinetry : Kraftmaid Vantage-Belmont Maple-in Canvas
Floor Tile: Florida Tile-Earthstone 18x18 in Chamois
Wall Tile: Florida Tile-Vogue Bay 12x24 in Crema Marfil
Shower Floor: Florida Tile-Earthstone 2x2's in Chamois
Shower System: Delta Linden in Venetian Bronze
Faucet: Delta Linden in Venetian Bronze
Sinks: Kohler Rimmounted in Biscuit
Countertop (Big Bathroom): Quartz - "Copper Beach"
Countertop (Small Bathroom): Quartz "Buckingham"
Paint Color: Sherwin WIlliams-Carolina Low Country Collection "Cainhoy Clay" #DCL047
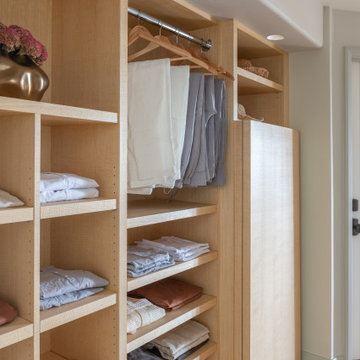
A custom closet and matching mirror made in collaboration with a local craftsperson uses FSC-certified ash wood with baseboards to match. A hallway closet using FSC-certified ash provides ample and convenient storage. The custom closet, made in collaboration with a local artisan features adjustable shelving to accommodate changing needs. A compartment with a swinging door was designed to hide a safe.
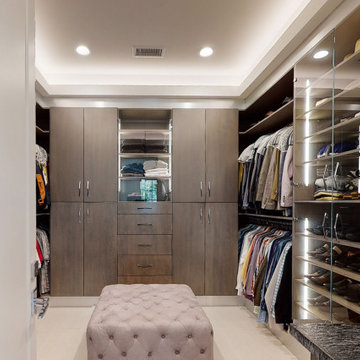
Custom maple closet with gray stain. Real solid wood door and drawer fronts. Glass cabinets with frameless glass and vertical LED lighting
Idee per una grande cabina armadio per uomo moderna con ante lisce, ante grigie, pavimento in gres porcellanato, pavimento beige e soffitto a cassettoni
Idee per una grande cabina armadio per uomo moderna con ante lisce, ante grigie, pavimento in gres porcellanato, pavimento beige e soffitto a cassettoni
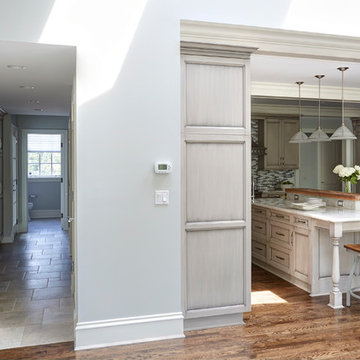
The locker cabinets in this mudroom have doors with wire mesh inserts for ventilation.
Immagine di una grande cabina armadio unisex classica con ante con riquadro incassato, ante grigie e pavimento in gres porcellanato
Immagine di una grande cabina armadio unisex classica con ante con riquadro incassato, ante grigie e pavimento in gres porcellanato
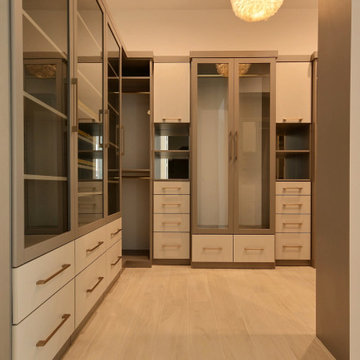
Idee per una grande cabina armadio minimal con ante lisce, ante grigie, pavimento in gres porcellanato e pavimento marrone
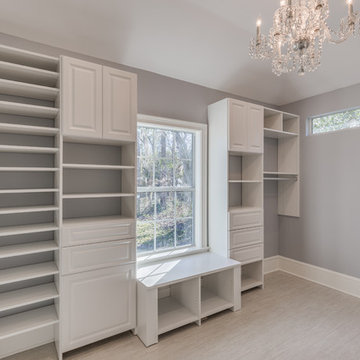
Esempio di una grande cabina armadio classica con ante bianche e pavimento in gres porcellanato
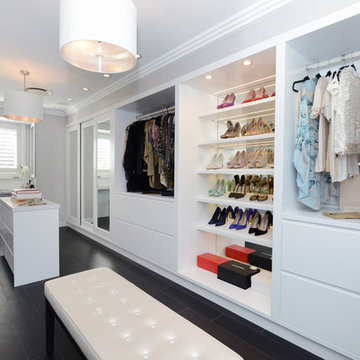
Inwards Outwards Photography
Esempio di una grande cabina armadio per donna minimal con ante bianche e pavimento in gres porcellanato
Esempio di una grande cabina armadio per donna minimal con ante bianche e pavimento in gres porcellanato
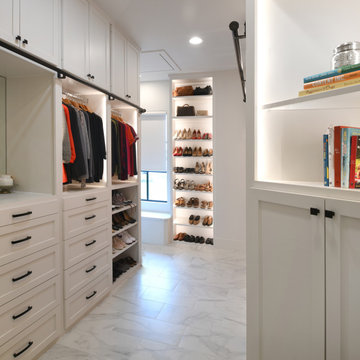
Primary bedroom closet, built in cabinetry, backlit display for shores,
Foto di un grande spazio per vestirsi unisex classico con ante bianche e pavimento in gres porcellanato
Foto di un grande spazio per vestirsi unisex classico con ante bianche e pavimento in gres porcellanato
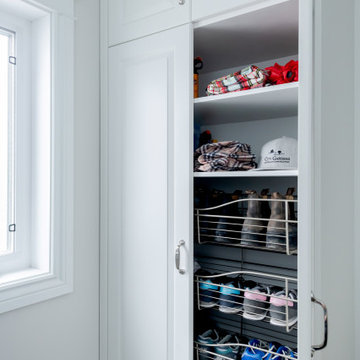
Foto di una grande cabina armadio tradizionale con ante con bugna sagomata, ante bianche, pavimento in gres porcellanato e pavimento beige
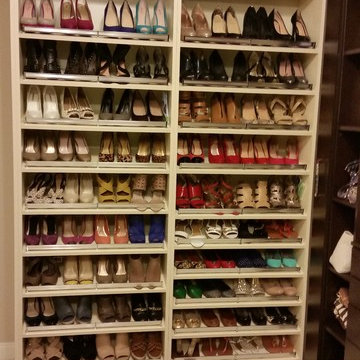
Simply and stylishly!
Ispirazione per una grande cabina armadio per donna moderna con ante lisce, ante marroni, pavimento in gres porcellanato e pavimento beige
Ispirazione per una grande cabina armadio per donna moderna con ante lisce, ante marroni, pavimento in gres porcellanato e pavimento beige
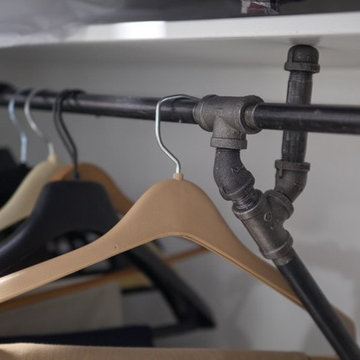
Idee per una grande cabina armadio per uomo minimalista con nessun'anta, ante bianche, pavimento in gres porcellanato e pavimento grigio
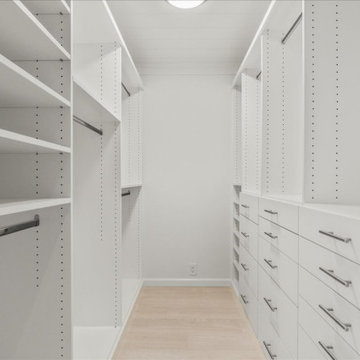
On your left upon entering is the sizeable and spacious walk-in closet, complete with adjustable shelves and cozy window bench. Polished chrome grab bars are strategically placed throughout the bathroom, an ADA height compliant toilet and custom height linen cabinet made mobility accessibility a key component for this project, yet no beauty was sacrificed to make this happen. This bathroom and closet are now the perfect pairing of both our clients’ desires in one charming sea blown setting.
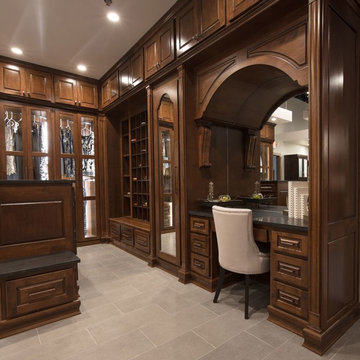
Idee per una grande cabina armadio unisex classica con ante di vetro, ante in legno bruno, pavimento in gres porcellanato e pavimento beige
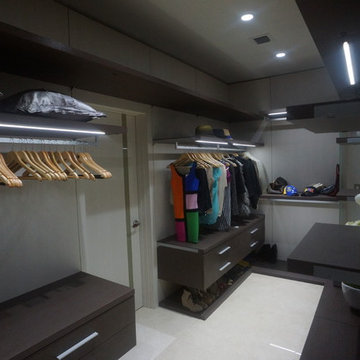
Walk in closet, Miami, open closet, wall closet system
Immagine di una grande cabina armadio unisex moderna con ante lisce, ante in legno bruno e pavimento in gres porcellanato
Immagine di una grande cabina armadio unisex moderna con ante lisce, ante in legno bruno e pavimento in gres porcellanato
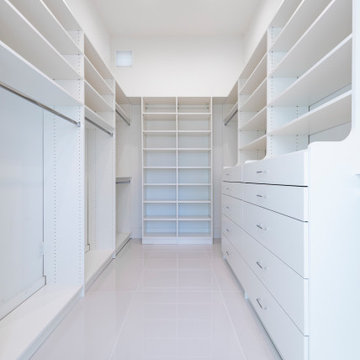
The DSA Residential Team designed this 4,000 SF Coastal Contemporary Spec Home. The two-story home was designed with an open concept for the living areas, maximizing the waterfront views and incorporating as much natural light as possible. The home was designed with a circular drive entrance and concrete block / turf courtyard, affording access to the home's two garages. DSA worked within the community's HOA guidelines to accomplish the look and feel the client wanted to achieve for the home. The team provided architectural renderings for the spec home to help with marketing efforts and to help future buyers envision the final product.
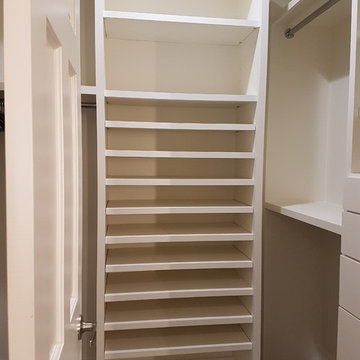
Xtreme Renovations, LLC has completed another amazing Master Bathroom Renovation for our repeat clients in Lakewood Forest/NW Harris County.
This Project required transforming a 1970’s Constructed Roman Themed Master Bathroom to a Modern State-of-the-Art Master Asian-inspired Bathroom retreat with many Upgrades.
The demolition of the existing Master Bathroom required removing all existing floor and shower Tile, all Vanities, Closest shelving, existing Sky Light above a large Roman Jacuzzi Tub, all drywall throughout the existing Master Bath, shower enclosure, Columns, Double Entry Doors and Medicine Cabinets.
The Construction Phase of this Transformation included enlarging the Shower, installing new Glass Block in Shower Area, adding Polished Quartz Shower Seating, Shower Trim at the Shower entry and around the Shower enclosure, Shower Niche and Rain Shower Head. Seamless Glass Shower Door was included in the Upgrade.
New Drywall was installed throughout the Master Bathroom with major Plumbing upgrades including the installation of Tank Less Water Heater which is controlled by Blue Tooth Technology. The installation of a stainless Japanese Soaking Tub is a unique Feature our Clients desired and added to the ‘Wow Factor’ of this Project.
New Floor Tile was installed in the Master Bathroom, Master Closets and Water Closet (W/C). Pebble Stone on Shower Floor and around the Japanese Tub added to the Theme our clients required to create an Inviting and Relaxing Space.
Custom Built Vanity Cabinetry with Towers, all with European Door Hinges, Soft Closing Doors and Drawers. The finish was stained and frosted glass doors inserts were added to add a Touch of Class. In the Master Closets, Custom Built Cabinetry and Shelving were added to increase space and functionality. The Closet Cabinetry and shelving was Painted for a clean look.
New lighting was installed throughout the space. LED Lighting on dimmers with Décor electrical Switches and outlets were included in the Project. Lighted Medicine Cabinets and Accent Lighting for the Japanese Tub completed this Amazing Renovation that clients desired and Xtreme Renovations, LLC delivered.
Extensive Drywall work and Painting completed the Project. New sliding entry Doors to the Master Bathroom were added.
From Design Concept to Completion, Xtreme Renovations, LLC and our Team of Professionals deliver the highest quality of craftsmanship and attention to details. Our “in-house” Design Team, attention to keeping your home as clean as possible throughout the Renovation Process and friendliness of the Xtreme Team set us apart from others. Contact Xtreme Renovations, LLC for your Renovation needs. At Xtreme Renovations, LLC, “It’s All In The Details”.
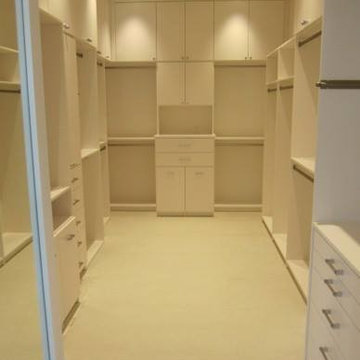
A custom closet that utilizes multiple hanging areas and storage from the floor to the ceiling!
Ispirazione per una grande cabina armadio unisex design con ante lisce, ante bianche, pavimento beige e pavimento in gres porcellanato
Ispirazione per una grande cabina armadio unisex design con ante lisce, ante bianche, pavimento beige e pavimento in gres porcellanato
Grandi Armadi e Cabine Armadio con pavimento in gres porcellanato
6