Grandi Armadi e Cabine Armadio con pavimento in gres porcellanato
Filtra anche per:
Budget
Ordina per:Popolari oggi
1 - 20 di 545 foto
1 di 3

This home had a previous master bathroom remodel and addition with poor layout. Our homeowners wanted a whole new suite that was functional and beautiful. They wanted the new bathroom to feel bigger with more functional space. Their current bathroom was choppy with too many walls. The lack of storage in the bathroom and the closet was a problem and they hated the cabinets. They have a really nice large back yard and the views from the bathroom should take advantage of that.
We decided to move the main part of the bathroom to the rear of the bathroom that has the best view and combine the closets into one closet, which required moving all of the plumbing, as well as the entrance to the new bathroom. Where the old toilet, tub and shower were is now the new extra-large closet. We had to frame in the walls where the glass blocks were once behind the tub and the old doors that once went to the shower and water closet. We installed a new soft close pocket doors going into the water closet and the new closet. A new window was added behind the tub taking advantage of the beautiful backyard. In the partial frameless shower we installed a fogless mirror, shower niches and a large built in bench. . An articulating wall mount TV was placed outside of the closet, to be viewed from anywhere in the bathroom.
The homeowners chose some great floating vanity cabinets to give their new bathroom a more modern feel that went along great with the large porcelain tile flooring. A decorative tumbled marble mosaic tile was chosen for the shower walls, which really makes it a wow factor! New recessed can lights were added to brighten up the room, as well as four new pendants hanging on either side of the three mirrors placed above the seated make-up area and sinks.
Design/Remodel by Hatfield Builders & Remodelers | Photography by Versatile Imaging
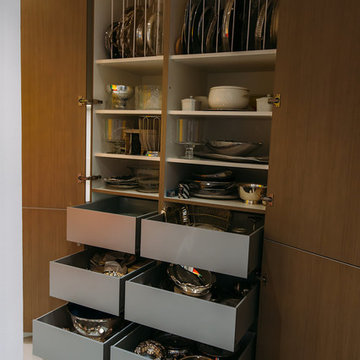
Kitchen designed by Cheryl Carpenter of Poggenpohl
Interior Designer: Tokerud & Co.
Architect: GSMA
Photographer: Joseph Nance Photography
Foto di grandi armadi e cabine armadio tradizionali con ante lisce, ante grigie e pavimento in gres porcellanato
Foto di grandi armadi e cabine armadio tradizionali con ante lisce, ante grigie e pavimento in gres porcellanato
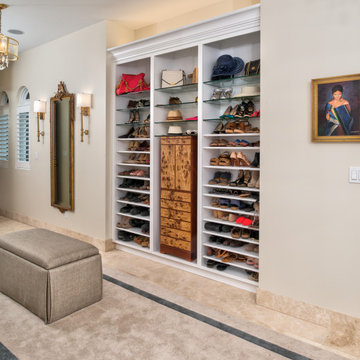
Immagine di una grande cabina armadio per donna mediterranea con pavimento in gres porcellanato e pavimento beige
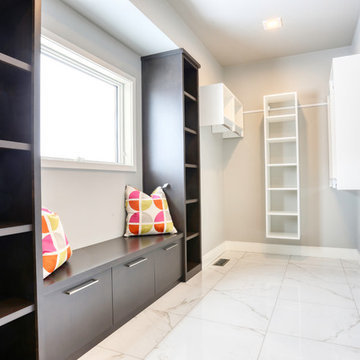
Ispirazione per una grande cabina armadio design con ante lisce, pavimento in gres porcellanato e pavimento bianco
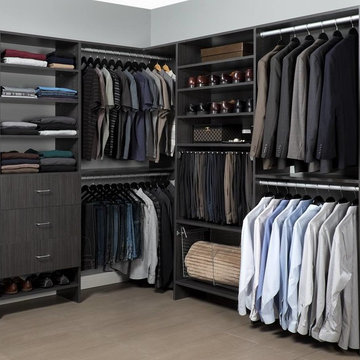
Idee per una grande cabina armadio unisex moderna con ante lisce, ante in legno bruno, pavimento in gres porcellanato e pavimento beige
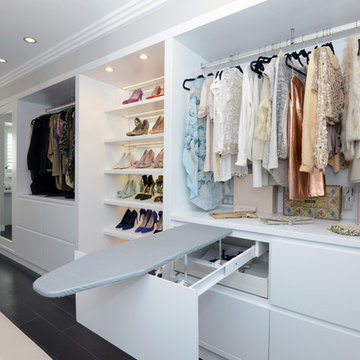
Inwards Outwards Photography
Idee per una grande cabina armadio per donna contemporanea con ante bianche e pavimento in gres porcellanato
Idee per una grande cabina armadio per donna contemporanea con ante bianche e pavimento in gres porcellanato
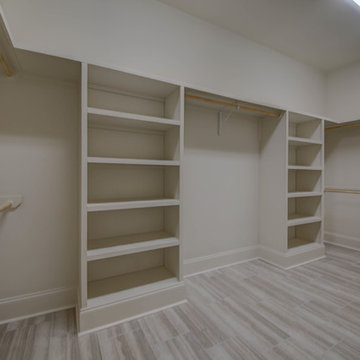
Ispirazione per una grande cabina armadio unisex tradizionale con nessun'anta, ante beige e pavimento in gres porcellanato

Ispirazione per un grande armadio incassato unisex moderno con soffitto a volta, pavimento in gres porcellanato e pavimento grigio
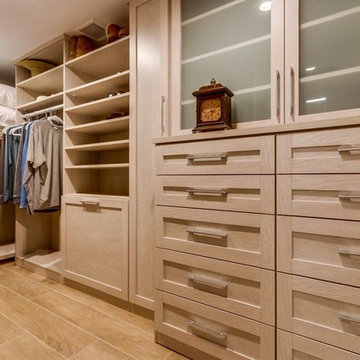
Ispirazione per una grande cabina armadio per uomo contemporanea con ante di vetro, ante in legno chiaro, pavimento in gres porcellanato e pavimento beige
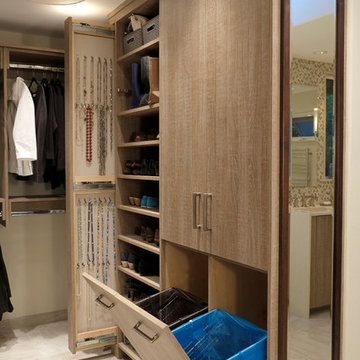
Master Suite has a walk-in closet. A secret tall pull-out for jewelry. Custom accessories abound; pull-outs for; pants, ties, scarfs and shoes. Open and closed storage. Pull-out valet rods, belt racks and hooks. Drawers with inserts and dividers. Two tilt-out hampers for laundry. Mirrors, A great space to start or end your day.
Photo DeMane Design
Winner: 1st Place, ASID WA, Large Bath
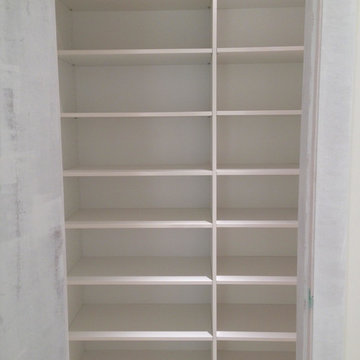
Idee per una grande cabina armadio unisex moderna con ante lisce, ante bianche, pavimento in gres porcellanato e pavimento beige
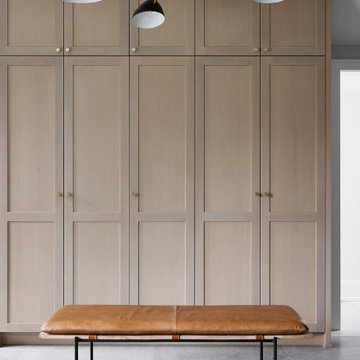
Devon Grace Interiors designed a modern and functional mudroom with a combination of navy blue and white oak cabinetry that maximizes storage. DGI opted to include a combination of closed cabinets, open shelves, cubbies, and coat hooks in the custom cabinetry design to create the most functional storage solutions for the mudroom.
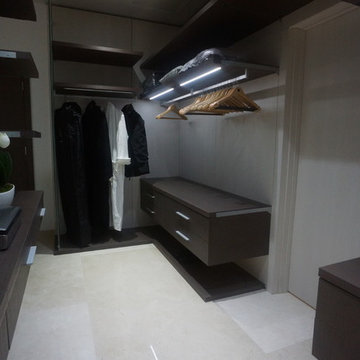
Walk in closet, Miami, open closet, wall closet system
Esempio di una grande cabina armadio unisex minimalista con ante lisce, ante in legno bruno e pavimento in gres porcellanato
Esempio di una grande cabina armadio unisex minimalista con ante lisce, ante in legno bruno e pavimento in gres porcellanato
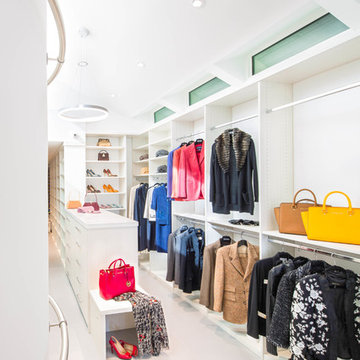
The perfect closet with plenty of storage for His and Hers.
Photo: Stephanie Lavigne Villeneuve
Foto di una grande cabina armadio unisex design con ante bianche, pavimento in gres porcellanato, nessun'anta e pavimento bianco
Foto di una grande cabina armadio unisex design con ante bianche, pavimento in gres porcellanato, nessun'anta e pavimento bianco
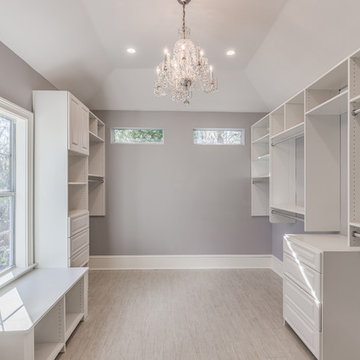
Foto di una grande cabina armadio classica con ante bianche e pavimento in gres porcellanato
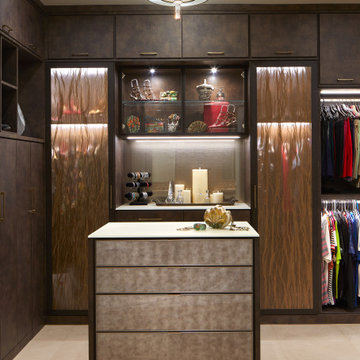
custom closet by California Closets in Scottsdale, AZ. we helped choose the finishes and gave input on the layout but credit goes to their great offering of materials and expert closet designers!
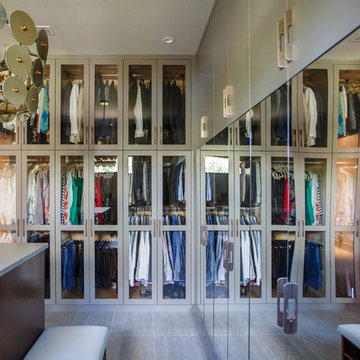
Jessie Preza Photography
Idee per una grande cabina armadio unisex contemporanea con ante lisce, ante grigie, pavimento in gres porcellanato e pavimento grigio
Idee per una grande cabina armadio unisex contemporanea con ante lisce, ante grigie, pavimento in gres porcellanato e pavimento grigio
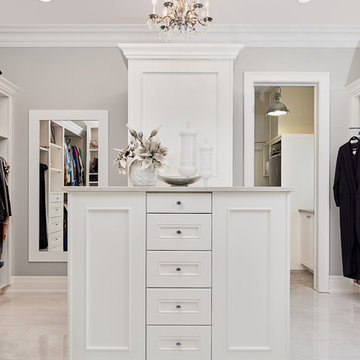
Luxury master closet with centre island dresser
Ispirazione per una grande cabina armadio unisex tradizionale con ante bianche, pavimento in gres porcellanato, pavimento beige e ante con riquadro incassato
Ispirazione per una grande cabina armadio unisex tradizionale con ante bianche, pavimento in gres porcellanato, pavimento beige e ante con riquadro incassato
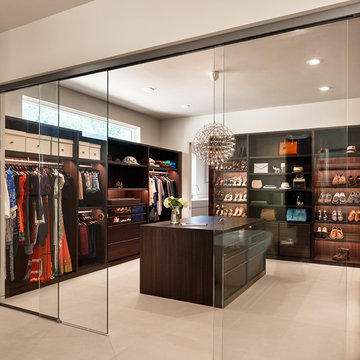
Ispirazione per grandi armadi e cabine armadio unisex minimal con pavimento in gres porcellanato
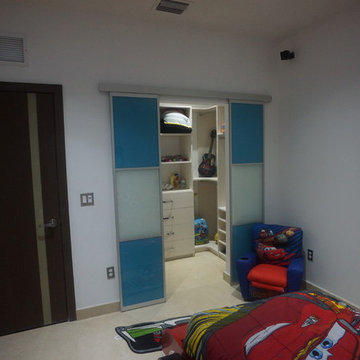
Boys room, Blue Sliding doors
Immagine di una grande cabina armadio unisex moderna con ante lisce, ante in legno bruno e pavimento in gres porcellanato
Immagine di una grande cabina armadio unisex moderna con ante lisce, ante in legno bruno e pavimento in gres porcellanato
Grandi Armadi e Cabine Armadio con pavimento in gres porcellanato
1