Armadi e Cabine Armadio
Filtra anche per:
Budget
Ordina per:Popolari oggi
141 - 160 di 2.251 foto
1 di 3
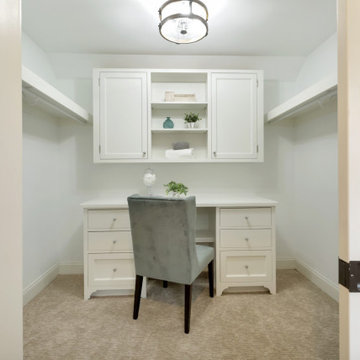
With family life and entertaining in mind, we built this 4,000 sq. ft., 4 bedroom, 3 full baths and 2 half baths house from the ground up! To fit in with the rest of the neighborhood, we constructed an English Tudor style home, but updated it with a modern, open floor plan on the first floor, bright bedrooms, and large windows throughout the home. What sets this home apart are the high-end architectural details that match the home’s Tudor exterior, such as the historically accurate windows encased in black frames. The stunning craftsman-style staircase is a post and rail system, with painted railings. The first floor was designed with entertaining in mind, as the kitchen, living, dining, and family rooms flow seamlessly. The home office is set apart to ensure a quiet space and has its own adjacent powder room. Another half bath and is located off the mudroom. Upstairs, the principle bedroom has a luxurious en-suite bathroom, with Carrera marble floors, furniture quality double vanity, and a large walk in shower. There are three other bedrooms, with a Jack-and-Jill bathroom and an additional hall bathroom.
Rudloff Custom Builders has won Best of Houzz for Customer Service in 2014, 2015 2016, 2017, 2019, and 2020. We also were voted Best of Design in 2016, 2017, 2018, 2019 and 2020, which only 2% of professionals receive. Rudloff Custom Builders has been featured on Houzz in their Kitchen of the Week, What to Know About Using Reclaimed Wood in the Kitchen as well as included in their Bathroom WorkBook article. We are a full service, certified remodeling company that covers all of the Philadelphia suburban area. This business, like most others, developed from a friendship of young entrepreneurs who wanted to make a difference in their clients’ lives, one household at a time. This relationship between partners is much more than a friendship. Edward and Stephen Rudloff are brothers who have renovated and built custom homes together paying close attention to detail. They are carpenters by trade and understand concept and execution. Rudloff Custom Builders will provide services for you with the highest level of professionalism, quality, detail, punctuality and craftsmanship, every step of the way along our journey together.
Specializing in residential construction allows us to connect with our clients early in the design phase to ensure that every detail is captured as you imagined. One stop shopping is essentially what you will receive with Rudloff Custom Builders from design of your project to the construction of your dreams, executed by on-site project managers and skilled craftsmen. Our concept: envision our client’s ideas and make them a reality. Our mission: CREATING LIFETIME RELATIONSHIPS BUILT ON TRUST AND INTEGRITY.
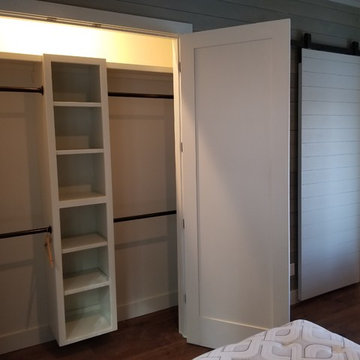
Immagine di un grande armadio o armadio a muro unisex minimalista con ante in stile shaker, ante bianche, pavimento in legno massello medio e pavimento marrone
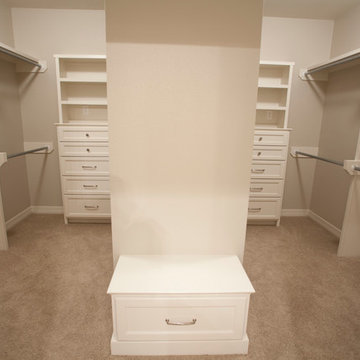
David White Photography
Immagine di una grande cabina armadio unisex country con ante in stile shaker, ante bianche e moquette
Immagine di una grande cabina armadio unisex country con ante in stile shaker, ante bianche e moquette

This stunning custom master closet is part of a whole house design and renovation project by Haven Design and Construction. The homeowners desired a master suite with a dream closet that had a place for everything. We started by significantly rearranging the master bath and closet floorplan to allow room for a more spacious closet. The closet features lighted storage for purses and shoes, a rolling ladder for easy access to top shelves, pull down clothing rods, an island with clothes hampers and a handy bench, a jewelry center with mirror, and ample hanging storage for clothing.

Crisp and Clean White Master Bedroom Closet
by Cyndi Bontrager Photography
Foto di una grande cabina armadio per donna chic con ante in stile shaker, ante bianche, pavimento in legno massello medio e pavimento marrone
Foto di una grande cabina armadio per donna chic con ante in stile shaker, ante bianche, pavimento in legno massello medio e pavimento marrone
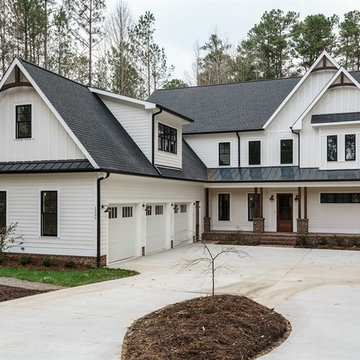
Immagine di grandi armadi e cabine armadio country con ante in stile shaker, ante bianche, parquet chiaro e pavimento grigio
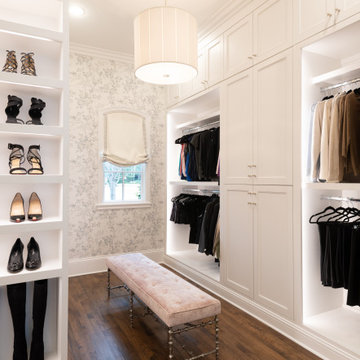
Her closet features plenty of storage and space to get ready. With plenty of lighting, she'll never struggle to find exactly what she's looking for.
Esempio di una grande cabina armadio per donna chic con ante in stile shaker, ante bianche, pavimento in legno massello medio e pavimento marrone
Esempio di una grande cabina armadio per donna chic con ante in stile shaker, ante bianche, pavimento in legno massello medio e pavimento marrone

"Her" side of the closet complete with a wall of shoe racks, double hanging and shelving for her bags.
Ispirazione per una grande cabina armadio classica con ante in stile shaker, ante beige e parquet chiaro
Ispirazione per una grande cabina armadio classica con ante in stile shaker, ante beige e parquet chiaro

Esempio di una grande cabina armadio unisex tradizionale con ante bianche, pavimento in legno massello medio, ante in stile shaker e pavimento marrone

MPI 360
Immagine di una grande cabina armadio unisex chic con ante in stile shaker, ante bianche, parquet scuro e pavimento marrone
Immagine di una grande cabina armadio unisex chic con ante in stile shaker, ante bianche, parquet scuro e pavimento marrone
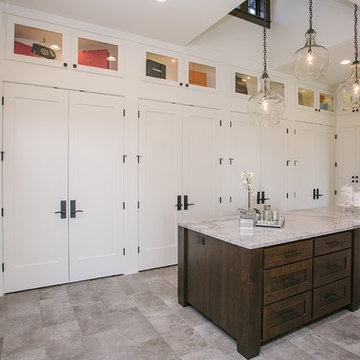
stunning closet filled with custom white cabinetry.
Idee per una grande cabina armadio unisex chic con ante bianche, pavimento grigio, ante in stile shaker e pavimento in gres porcellanato
Idee per una grande cabina armadio unisex chic con ante bianche, pavimento grigio, ante in stile shaker e pavimento in gres porcellanato
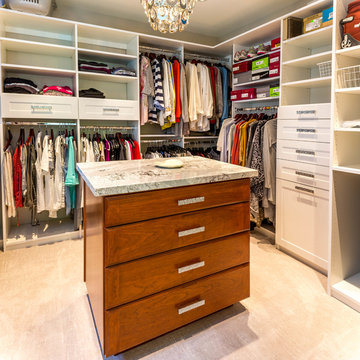
A large master closet was a must have for this client and that was delivered. A center island adds more storage to the space and ties in the with cabinetry used for the vanity. The same drawer pulls were used throughout to tie the space together. A chandelier was even hung above the island to add a little glamour to the closet as well.
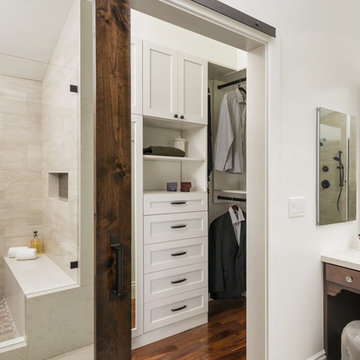
Traditional master bathroom remodel featuring a custom wooden vanity with single basin and makeup counter, high-end bronze plumbing fixtures, a porcelain, marble and glass custom walk-in shower, custom master closet with reclaimed wood barn door. photo by Exceptional Frames.
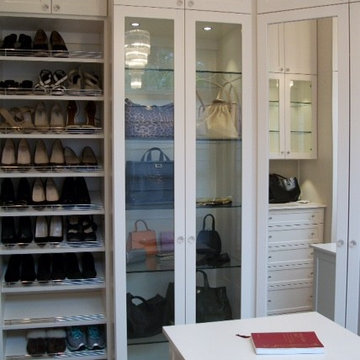
Immagine di una grande cabina armadio per donna minimal con ante in stile shaker, ante bianche e parquet chiaro
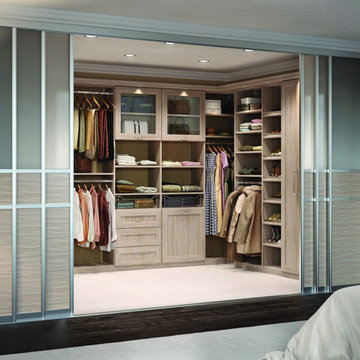
Ispirazione per una grande cabina armadio unisex design con ante in stile shaker, moquette, ante in legno chiaro e pavimento beige
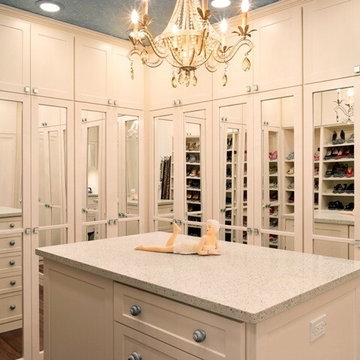
Esempio di una grande cabina armadio per donna classica con ante bianche, pavimento in legno massello medio e ante in stile shaker
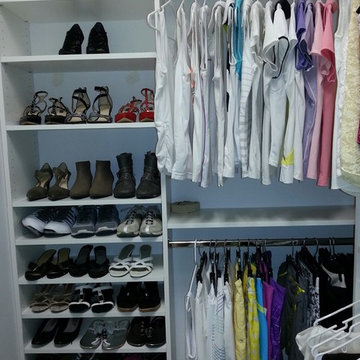
Idee per una grande cabina armadio unisex minimal con ante in stile shaker, ante bianche e moquette
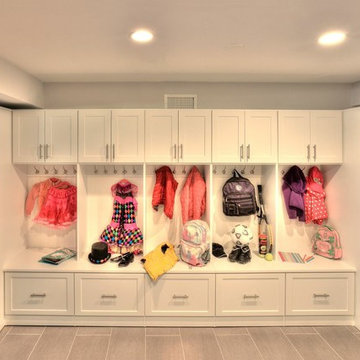
Immagine di una grande cabina armadio unisex design con ante in stile shaker, ante bianche e pavimento in gres porcellanato

Esempio di una grande cabina armadio unisex costiera con ante in stile shaker, ante blu, parquet chiaro e pavimento beige
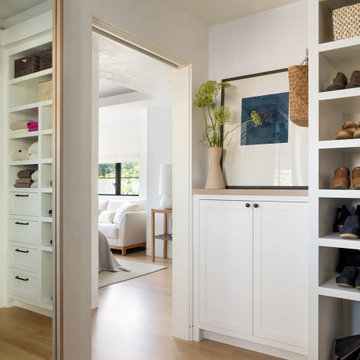
The three-level Mediterranean revival home started as a 1930s summer cottage that expanded downward and upward over time. We used a clean, crisp white wall plaster with bronze hardware throughout the interiors to give the house continuity. A neutral color palette and minimalist furnishings create a sense of calm restraint. Subtle and nuanced textures and variations in tints add visual interest. The stair risers from the living room to the primary suite are hand-painted terra cotta tile in gray and off-white. We used the same tile resource in the kitchen for the island's toe kick.
8