Grande Studio
Filtra anche per:
Budget
Ordina per:Popolari oggi
61 - 80 di 1.547 foto
1 di 3

George Loch
Foto di un grande studio chic con libreria, parquet scuro, cornice del camino in pietra, pavimento marrone, pareti verdi e camino classico
Foto di un grande studio chic con libreria, parquet scuro, cornice del camino in pietra, pavimento marrone, pareti verdi e camino classico
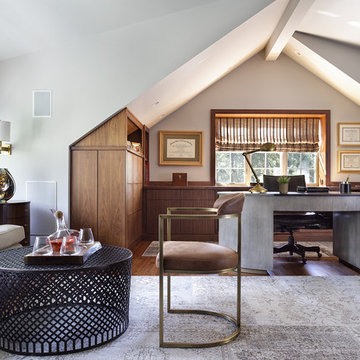
This beautiful contemporary home office was designed for multiple activities. First we needed to provide all of the required office functions from computer and the associated hardware to a beautiful as well as functional desk and credenza. The unusual shape of the ceilings was a design inspiration for the cabinetry. Functional storage installed below open display centers brought together practical and aesthetic components. The furnishings were designed to allow work and relaxation in one space. comfortable sofa and chairs combined in a relaxed conversation area, or a spot for a quick afternoon nap. A built in bar and large screen TV are available for entertaining or lounging by the fire. cleverly concealed storage keeps firewood at hand for this wood-burning fireplace. A beautiful burnished brass light fixture completes the touches of metallic accents.
Peter Rymwid Architectural Photography
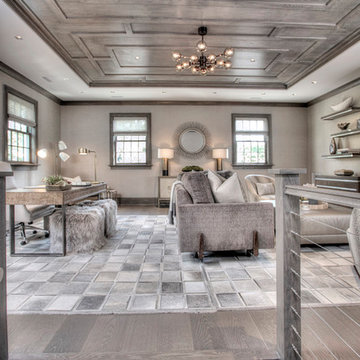
MODERN ORGANIC STUDY/OFFICE/FAMILY ROOM W/CASUAL SOPHISTICATION..
Foto di un grande ufficio contemporaneo con pareti grigie, parquet scuro, cornice del camino in pietra, scrivania autoportante e pavimento grigio
Foto di un grande ufficio contemporaneo con pareti grigie, parquet scuro, cornice del camino in pietra, scrivania autoportante e pavimento grigio
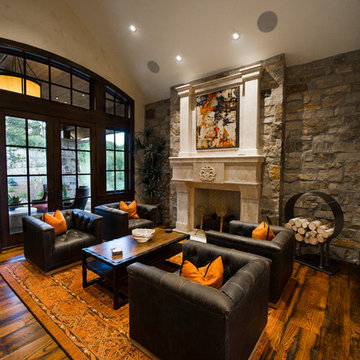
This exclusive guest home features excellent and easy to use technology throughout. The idea and purpose of this guesthouse is to host multiple charity events, sporting event parties, and family gatherings. The roughly 90-acre site has impressive views and is a one of a kind property in Colorado.
The project features incredible sounding audio and 4k video distributed throughout (inside and outside). There is centralized lighting control both indoors and outdoors, an enterprise Wi-Fi network, HD surveillance, and a state of the art Crestron control system utilizing iPads and in-wall touch panels. Some of the special features of the facility is a powerful and sophisticated QSC Line Array audio system in the Great Hall, Sony and Crestron 4k Video throughout, a large outdoor audio system featuring in ground hidden subwoofers by Sonance surrounding the pool, and smart LED lighting inside the gorgeous infinity pool.
J Gramling Photos
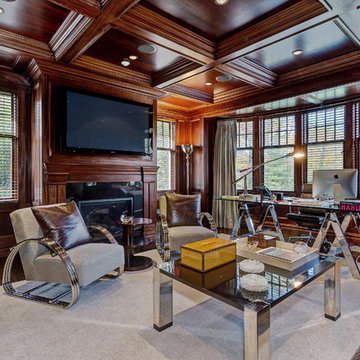
Immagine di un grande ufficio minimal con pareti marroni, parquet scuro, camino classico, cornice del camino in legno, scrivania autoportante e pavimento marrone
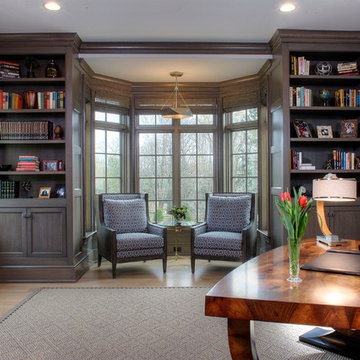
Ispirazione per un grande ufficio design con pareti bianche, pavimento in legno massello medio, camino classico, cornice del camino in pietra e scrivania autoportante
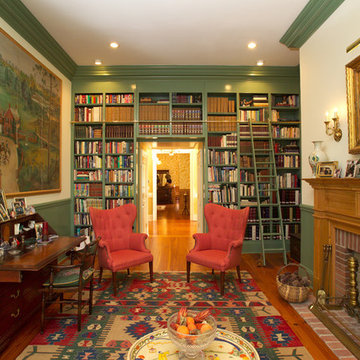
Idee per un grande studio tradizionale con libreria, pareti verdi, pavimento in legno massello medio, camino classico, cornice del camino in legno e scrivania autoportante
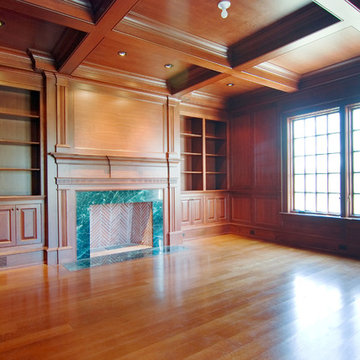
Handcrafted Walnut Library
This walnut library was designed, handcrafted, installed, and finished by our own fine artisans.
It’s superb execution is testament to the passion of the craftsmen responsible for its creation.
With an adjacent smoking porch, it is the perfect
spot to unwind at the end of the day.

Idee per un grande ufficio con pareti marroni, moquette, camino classico, cornice del camino in pietra, scrivania autoportante e pavimento rosso
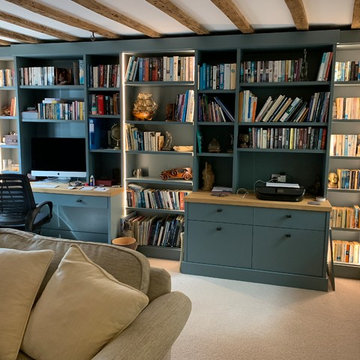
bespoke 30mm Birch plywood painted library home office
Idee per un grande ufficio minimal con pareti beige, moquette, camino sospeso, cornice del camino in mattoni, scrivania incassata e pavimento beige
Idee per un grande ufficio minimal con pareti beige, moquette, camino sospeso, cornice del camino in mattoni, scrivania incassata e pavimento beige
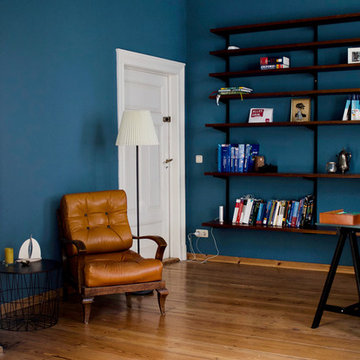
Neben dem Vintagesessel in Cognac wurde an der langen Wand ein Vintageregal aus Teakholz vollflächig montiert. Durch die Anbringung in leichter Höhe wirkt es bei Weitem nicht so schwer und die Proportionen der Wand sind "gespannt". Mit der Zeit wird es sich zusehends füllen und den Blick von der dunkelblauen Farbe im Hintergrund auf die Dinge im Regal lenken.
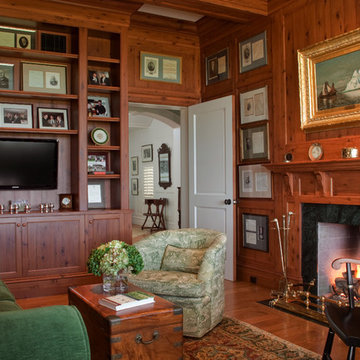
Photographer : Sam Gray
Immagine di un grande studio classico con libreria, pavimento in legno massello medio, camino classico e cornice del camino in pietra
Immagine di un grande studio classico con libreria, pavimento in legno massello medio, camino classico e cornice del camino in pietra
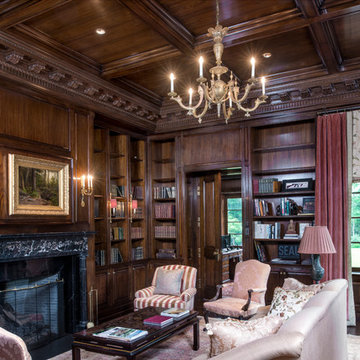
Idee per un grande ufficio classico con pareti marroni, parquet scuro, camino classico, cornice del camino in pietra e scrivania autoportante
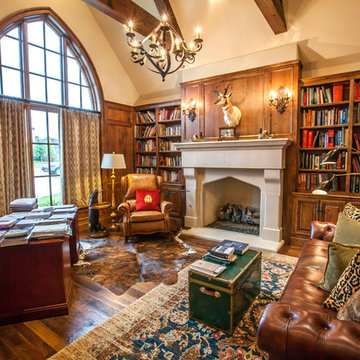
Idee per un grande ufficio tradizionale con pareti beige, parquet scuro, camino classico, cornice del camino in intonaco e scrivania autoportante

This formal study is the perfect setting for a home office. Large wood panels and molding give this room a warm and inviting feel. The gas fireplace adds a touch of class as you relax while reading a good book or listening to your favorite music.
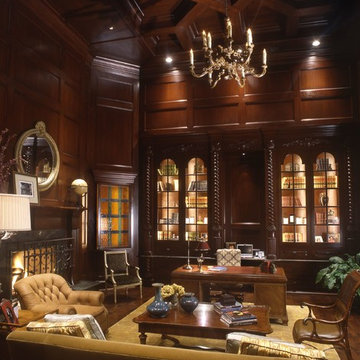
Esempio di un grande ufficio chic con pareti marroni, camino classico, cornice del camino in legno e scrivania autoportante
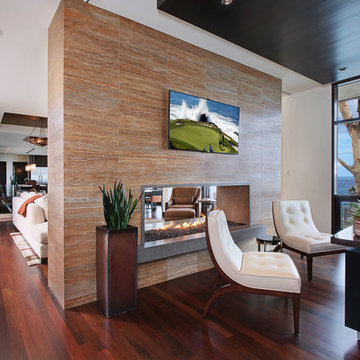
Esempio di un grande ufficio contemporaneo con pareti beige, parquet scuro, camino bifacciale, cornice del camino piastrellata, scrivania autoportante e pavimento marrone
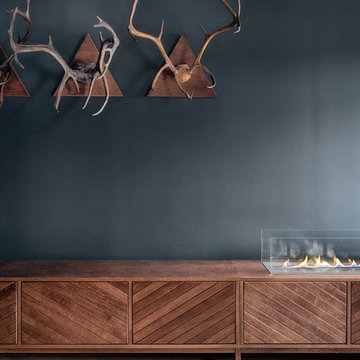
INT2 architecture
Esempio di un grande studio contemporaneo con pareti blu, parquet chiaro, camino lineare Ribbon, cornice del camino in legno e pavimento grigio
Esempio di un grande studio contemporaneo con pareti blu, parquet chiaro, camino lineare Ribbon, cornice del camino in legno e pavimento grigio
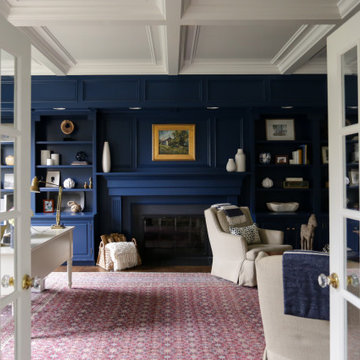
Our busy young homeowners were looking to move back to Indianapolis and considered building new, but they fell in love with the great bones of this Coppergate home. The home reflected different times and different lifestyles and had become poorly suited to contemporary living. We worked with Stacy Thompson of Compass Design for the design and finishing touches on this renovation. The makeover included improving the awkwardness of the front entrance into the dining room, lightening up the staircase with new spindles, treads and a brighter color scheme in the hall. New carpet and hardwoods throughout brought an enhanced consistency through the first floor. We were able to take two separate rooms and create one large sunroom with walls of windows and beautiful natural light to abound, with a custom designed fireplace. The downstairs powder received a much-needed makeover incorporating elegant transitional plumbing and lighting fixtures. In addition, we did a complete top-to-bottom makeover of the kitchen, including custom cabinetry, new appliances and plumbing and lighting fixtures. Soft gray tile and modern quartz countertops bring a clean, bright space for this family to enjoy. This delightful home, with its clean spaces and durable surfaces is a textbook example of how to take a solid but dull abode and turn it into a dream home for a young family.
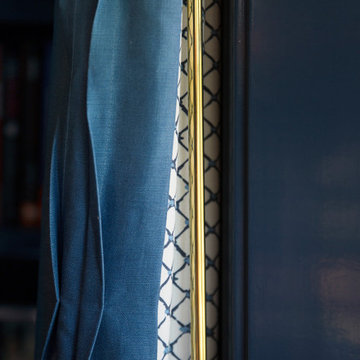
The family living in this shingled roofed home on the Peninsula loves color and pattern. At the heart of the two-story house, we created a library with high gloss lapis blue walls. The tête-à-tête provides an inviting place for the couple to read while their children play games at the antique card table. As a counterpoint, the open planned family, dining room, and kitchen have white walls. We selected a deep aubergine for the kitchen cabinetry. In the tranquil master suite, we layered celadon and sky blue while the daughters' room features pink, purple, and citrine.
Grande Studio
4