Grande Studio con scrivania autoportante
Filtra anche per:
Budget
Ordina per:Popolari oggi
21 - 40 di 9.352 foto
1 di 3
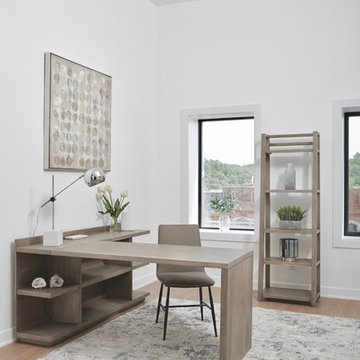
Esempio di un grande ufficio contemporaneo con pareti bianche, scrivania autoportante e pavimento in vinile
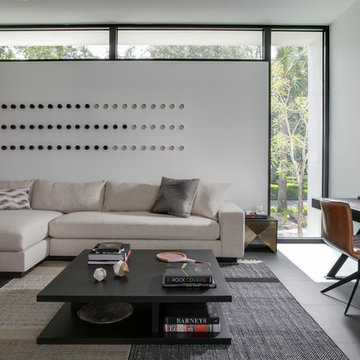
SeaThru is a new, waterfront, modern home. SeaThru was inspired by the mid-century modern homes from our area, known as the Sarasota School of Architecture.
This homes designed to offer more than the standard, ubiquitous rear-yard waterfront outdoor space. A central courtyard offer the residents a respite from the heat that accompanies west sun, and creates a gorgeous intermediate view fro guest staying in the semi-attached guest suite, who can actually SEE THROUGH the main living space and enjoy the bay views.
Noble materials such as stone cladding, oak floors, composite wood louver screens and generous amounts of glass lend to a relaxed, warm-contemporary feeling not typically common to these types of homes.
Photos by Ryan Gamma Photography
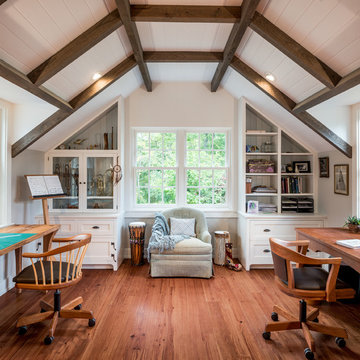
Angle Eye Photography
Esempio di un grande atelier country con pareti grigie, pavimento in legno massello medio, scrivania autoportante e pavimento marrone
Esempio di un grande atelier country con pareti grigie, pavimento in legno massello medio, scrivania autoportante e pavimento marrone
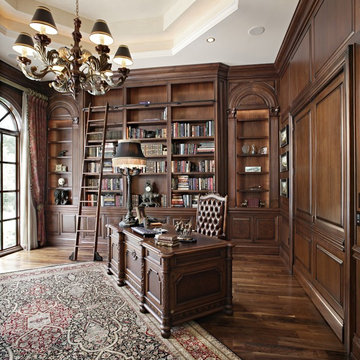
These library cabinets are truly elegant, featuring fluted pilasters with carved capitals and an arched applied molding with raised burl panels on the upper frame. The lower door panels also have walnut burl. The room is completed with matching wainscoting, interior door pair door case, base mold, and crown.

Designer details abound in this custom 2-story home with craftsman style exterior complete with fiber cement siding, attractive stone veneer, and a welcoming front porch. In addition to the 2-car side entry garage with finished mudroom, a breezeway connects the home to a 3rd car detached garage. Heightened 10’ceilings grace the 1st floor and impressive features throughout include stylish trim and ceiling details. The elegant Dining Room to the front of the home features a tray ceiling and craftsman style wainscoting with chair rail. Adjacent to the Dining Room is a formal Living Room with cozy gas fireplace. The open Kitchen is well-appointed with HanStone countertops, tile backsplash, stainless steel appliances, and a pantry. The sunny Breakfast Area provides access to a stamped concrete patio and opens to the Family Room with wood ceiling beams and a gas fireplace accented by a custom surround. A first-floor Study features trim ceiling detail and craftsman style wainscoting. The Owner’s Suite includes craftsman style wainscoting accent wall and a tray ceiling with stylish wood detail. The Owner’s Bathroom includes a custom tile shower, free standing tub, and oversized closet.
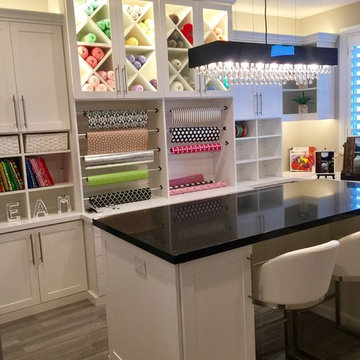
Foto di una grande stanza da lavoro tradizionale con pareti beige, pavimento in laminato, scrivania autoportante e pavimento grigio
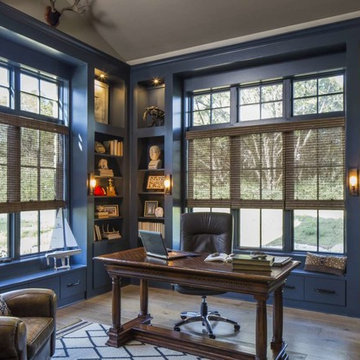
John Siemering Homes. Custom Home Builder in Austin, TX
Idee per un grande ufficio chic con pareti blu, nessun camino, scrivania autoportante, pavimento marrone e parquet chiaro
Idee per un grande ufficio chic con pareti blu, nessun camino, scrivania autoportante, pavimento marrone e parquet chiaro
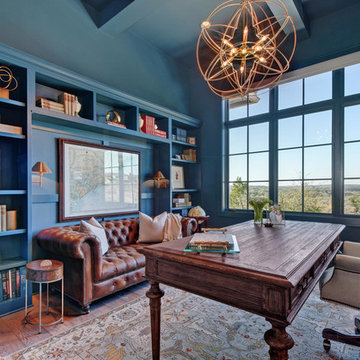
Esempio di un grande ufficio tradizionale con pareti blu, nessun camino, scrivania autoportante e pavimento in legno massello medio
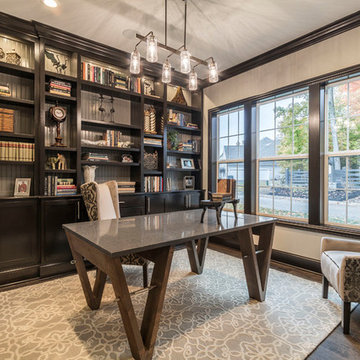
Idee per un grande ufficio tradizionale con pareti beige, parquet scuro, scrivania autoportante, pavimento marrone e nessun camino

David Burroughs
Idee per una grande stanza da lavoro classica con pareti grigie, pavimento in legno massello medio e scrivania autoportante
Idee per una grande stanza da lavoro classica con pareti grigie, pavimento in legno massello medio e scrivania autoportante
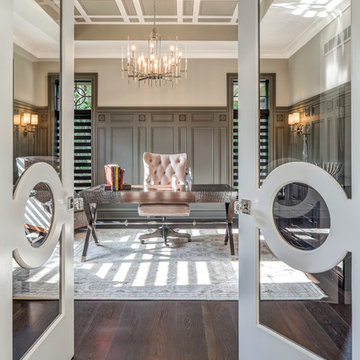
Dawn Smith Photography
Immagine di un grande studio tradizionale con pareti grigie, parquet scuro, nessun camino, scrivania autoportante e pavimento marrone
Immagine di un grande studio tradizionale con pareti grigie, parquet scuro, nessun camino, scrivania autoportante e pavimento marrone
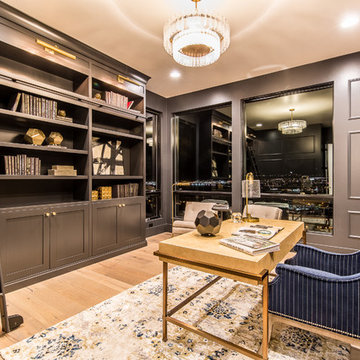
Esempio di un grande ufficio chic con pareti grigie, parquet chiaro, nessun camino, scrivania autoportante e pavimento beige

This builder-house was purchased by a young couple with high taste and style. In order to personalize and elevate it, each room was given special attention down to the smallest details. Inspiration was gathered from multiple European influences, especially French style. The outcome was a home that makes you never want to leave.
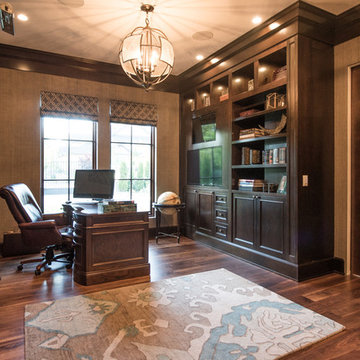
Ispirazione per un grande ufficio mediterraneo con pareti marroni, parquet scuro, nessun camino e scrivania autoportante
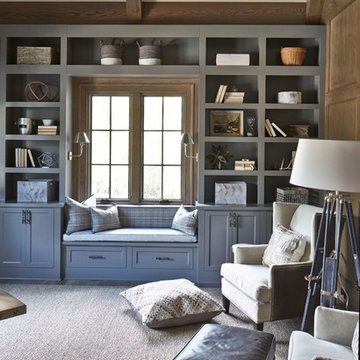
Lauren Rubinstein
Idee per un grande ufficio chic con pareti grigie, pavimento in legno massello medio, nessun camino e scrivania autoportante
Idee per un grande ufficio chic con pareti grigie, pavimento in legno massello medio, nessun camino e scrivania autoportante
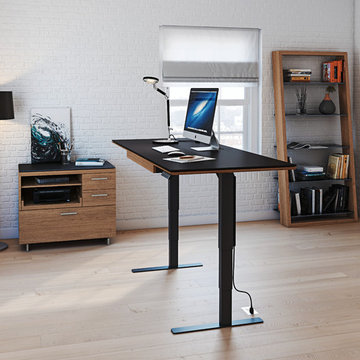
The SEQUEL LIFT DESK is the best of both worlds. The desk’s adjustable height allows you to keep yourself in motion with periods of sitting and standing throughout the workday. Combining beautiful styling, thoughtful engineering and ergonomic design, the SEQUEL sit+stand desk provides the versatility and movement that every workday requires.
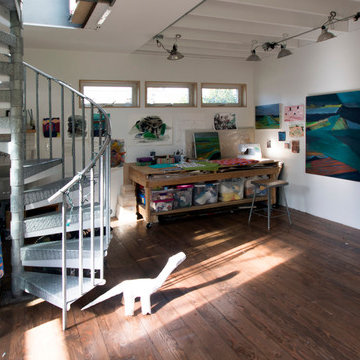
Immagine di un grande atelier bohémian con pareti bianche, parquet scuro e scrivania autoportante
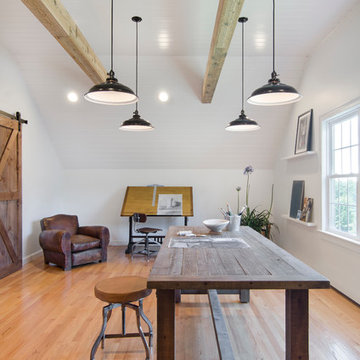
Photo Credit: Tamara Flanagan
Esempio di un grande atelier country con pareti bianche, pavimento in legno massello medio, nessun camino e scrivania autoportante
Esempio di un grande atelier country con pareti bianche, pavimento in legno massello medio, nessun camino e scrivania autoportante
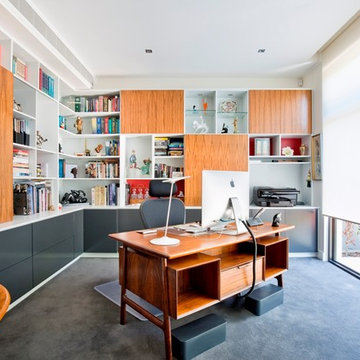
L-shaped home office with timber sliding doors. Including four double file drawers, glass display shelving with down lights. Cable management for printer and sound system. Adjustable shelves throughout.
Left hand size: 2.9m wide x 2.6m high x 0.6m deep
Right hand size: 4m wide x 2.6m high 0.6m deep
Materials: Lower cupboards and drawers painted Dulux Domino, 60% gloss. Shelving painted Dulux Manorburn, 30% gloss. Feature back panels painted Dulux Red Box, 30% gloss. Doors above bench top in Walnut veneer, 30% clear satin lacquer.
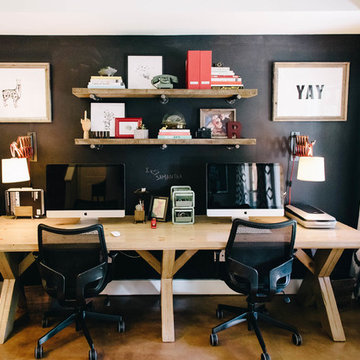
We had a great time styling all of the quirky decorative objects and artwork on the shelves and throughout the office space. Great way to show off the awesome personalities of the group. - Photography by Anne Simone
Grande Studio con scrivania autoportante
2