Grande Studio con pavimento in laminato
Filtra anche per:
Budget
Ordina per:Popolari oggi
21 - 40 di 259 foto
1 di 3
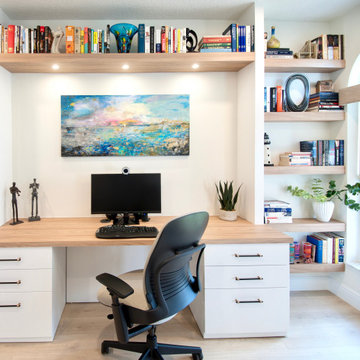
A complete home renovation bringing an 80's home into a contemporary coastal design with touches of earth tones to highlight the owner's art collection. JMR Designs created a comfortable and inviting space for relaxing, working and entertaining family and friends.
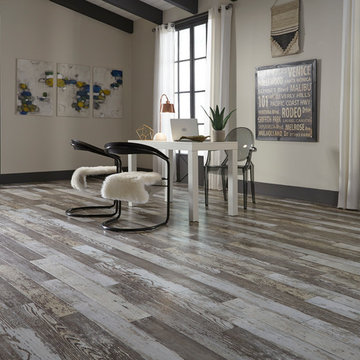
Ispirazione per un grande ufficio chic con pareti beige, pavimento in laminato, scrivania autoportante e pavimento grigio
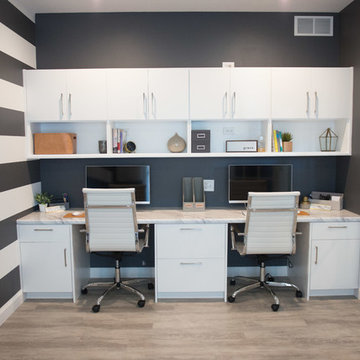
Modern home office offers seating for two & ample storage. Laminate counter top for an easy to keep space. Fun horizontal stripes adds whimsy with a contemporary edge.
Mandi B Photography
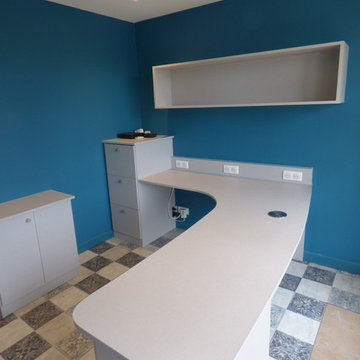
Fabrication d'un bureau avec divers rangements pour dossiers suspendus et boîtes d'archives.
Idee per un grande studio minimalista con libreria, pareti blu, pavimento in laminato, nessun camino, scrivania autoportante e pavimento multicolore
Idee per un grande studio minimalista con libreria, pareti blu, pavimento in laminato, nessun camino, scrivania autoportante e pavimento multicolore
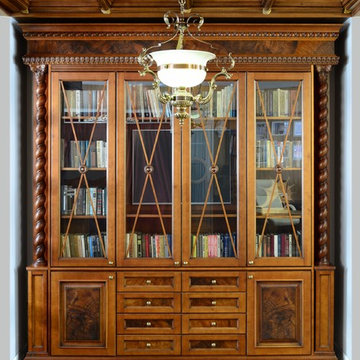
Фотограф Юрий Галов
Ispirazione per un grande studio vittoriano con libreria, pareti bianche, pavimento in laminato, scrivania autoportante e pavimento marrone
Ispirazione per un grande studio vittoriano con libreria, pareti bianche, pavimento in laminato, scrivania autoportante e pavimento marrone
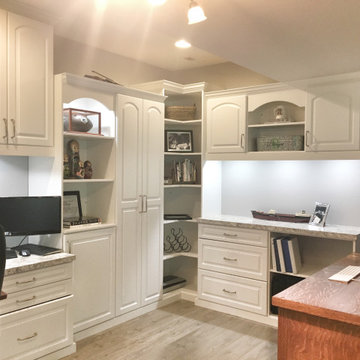
These clients were looking for a multi-purpose office and craft area with a mix of open and closed storage. Complete with gift wrap storage, file drawers, pull-out trays this custom office and craft room serves every member of the home in a different way. Finishes include a white melamine structure, laminate countertop, raised panel doors and drawers, crown molding and decorative brushed nickel hardware.
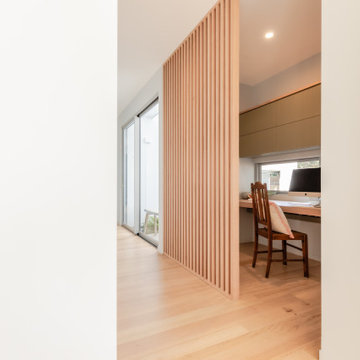
When the collaboration between client, builder and cabinet maker comes together perfectly the end result is one we are all very proud of. The clients had many ideas which evolved as the project was taking shape and as the budget changed. Through hours of planning and preparation the end result was to achieve the level of design and finishes that the client, builder and cabinet expect without making sacrifices or going over budget. Soft Matt finishes, solid timber, stone, brass tones, porcelain, feature bathroom fixtures and high end appliances all come together to create a warm, homely and sophisticated finish. The idea was to create spaces that you can relax in, work from, entertain in and most importantly raise your young family in. This project was fantastic to work on and the result shows that why would you ever want to leave home?
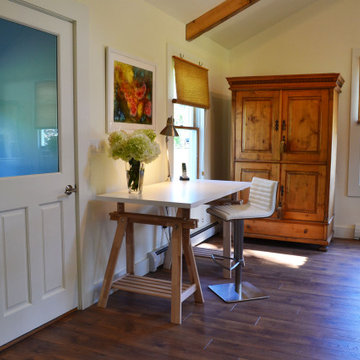
This space started out as a dated 80's in-law apartment, with too much kitchen cabinetry for the size of the room and a purple pink bathroom with plastic shower pan. This remodel allows for the space to be converted back to an apartment at a later date.
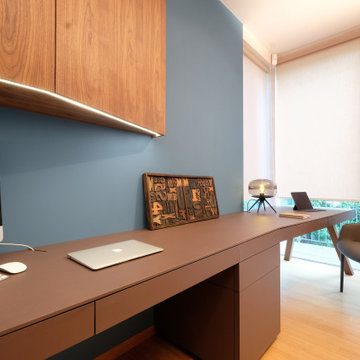
Idee per un grande ufficio classico con pareti blu, pavimento in laminato, scrivania autoportante e pavimento marrone
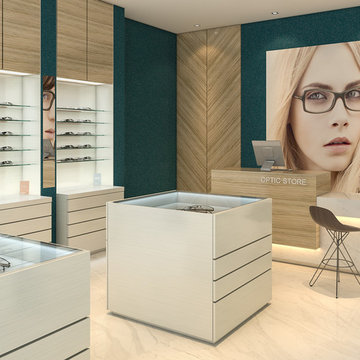
This custom retail space helps create the prefect sales presentation with a design featuring a combination of high-gloss and textured Matt melamine, built-in product displays, freestanding cube displays with glass countertops, custom glass shelving units, contemporary bi-level reception counter, and LED spotlights.
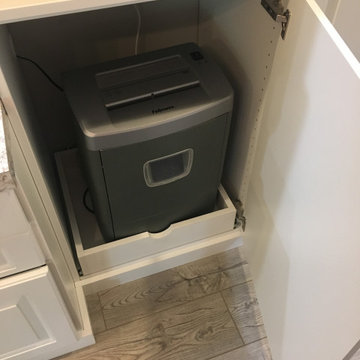
These clients were looking for a multi-purpose office and craft area with a mix of open and closed storage. Complete with gift wrap storage, file drawers, pull-out trays this custom office and craft room serves every member of the home in a different way. Finishes include a white melamine structure, laminate countertop, raised panel doors and drawers, crown molding and decorative brushed nickel hardware.
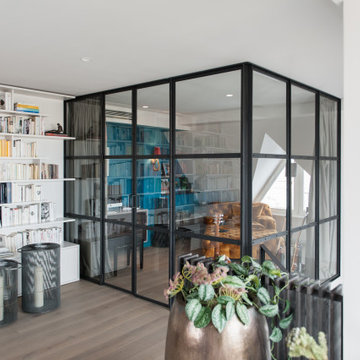
Foto di un grande studio minimal con libreria, pareti bianche, pavimento in laminato e pavimento marrone
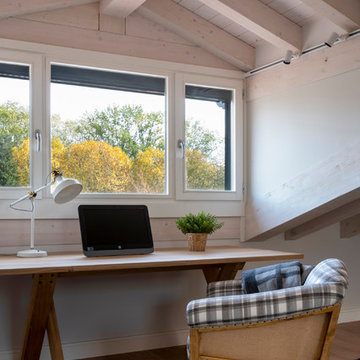
Diseño de buhardilla en blanco y gris. Techo de madera blanqueada. Zona de escritorio con mesa de madera de roble, con patas cruzadas, modelo Pettersson, de Ethnicraft. Butaca tapizada en el interior con tela de cuadros escoceses en gris y blanco, exterior con la estructura de madera de roble y arpillera vista, modelo Avis, de Crearte Collections. Alfombra a medida de lana, de cuadros escoceses, en color gris, con flecos gris oscuro, modelo Scotch & Wales, 06 plaid, de KP alfombras a medida. Interruptores y bases de enchufe Gira Esprit de linóleo y multiplex.
Proyecto de decoración en reforma integral de vivienda: Sube Interiorismo, Bilbao.
Fotografía Erlantz Biderbost
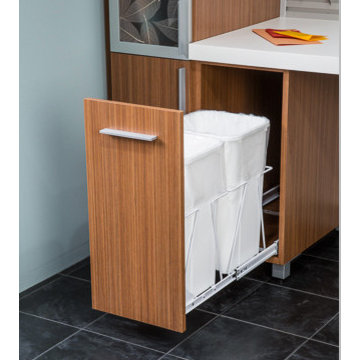
Esempio di una grande stanza da lavoro minimal con pareti grigie, pavimento in laminato, scrivania autoportante e pavimento grigio
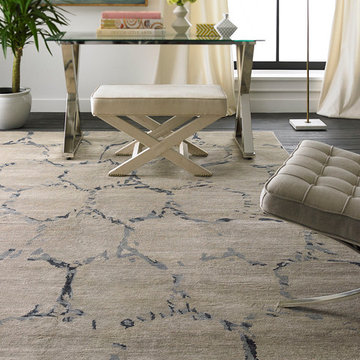
Eco friendly and designed for today’s casual homes and lifestyles, the borderless Modern rugs collection have a uniquely soft look and feel that gives them a special appeal.
#palaceruggallerybellevueseattle
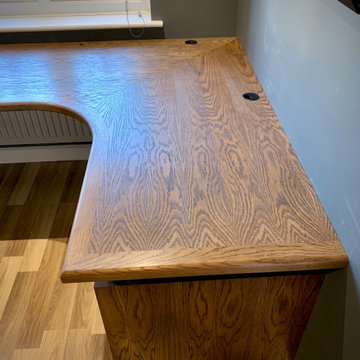
Design and manufacture of a custom home office desk with integrated cable management tray, which is suspended under the desk and a pedestal drawer unit. The desk is scribed to the walls and floors and the oak veneer desk top has a large solid oak front edge which is rounded over to prevent wear and add tactility.
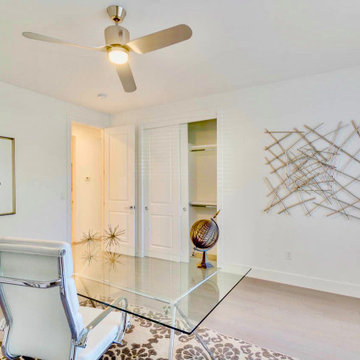
New Build beautiful open floor plan with soaring ceiling and with metal stair rails. Master suite features a loft area. Three guestrooms are located on the first floor
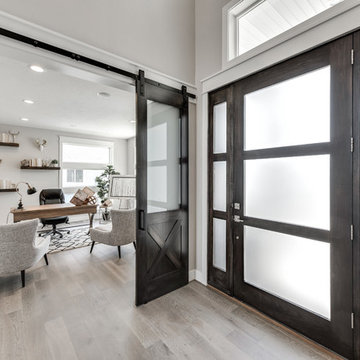
Esempio di un grande ufficio chic con pareti grigie, pavimento in laminato, nessun camino, scrivania autoportante e pavimento grigio
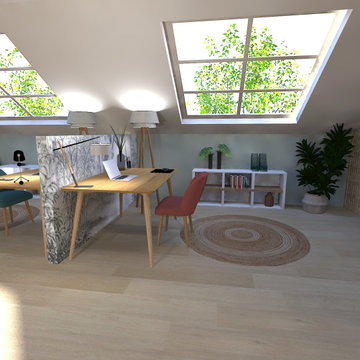
Proposition d'aménagement d'une pièce sous les toits selon une ambiance jungle.
Demande :
- Un espace atelier (table de dessin et machine à coudre) séparé d'un espace comprenant deux bureaux
- Pièce jardin
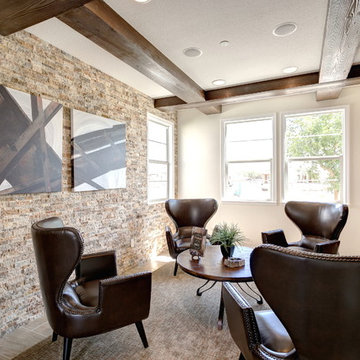
Idee per un grande ufficio rustico con pareti beige, pavimento in laminato, nessun camino, scrivania autoportante e pavimento beige
Grande Studio con pavimento in laminato
2