Grande Studio con pavimento in cemento
Filtra anche per:
Budget
Ordina per:Popolari oggi
101 - 120 di 484 foto
1 di 3

- QUADROR 02 DESK.
QuaDrorTM 02, or creatively better: an extra clear tempered glass top supported by an essential structure, consisting of four identical elements in an ''L'' shape (in raw metal or oil-stained ash wood) which intersect with each other. The result is an elegant and light table, capable of embellishing any environment by becoming its centerpiece.
98''3/8W x 47''1/4D x 29''1/8H.
110''1/4W x 47''1/4D x 29''1/8H.
http://ow.ly/3yAuBm
- RAY ARMCHAIR.
Conceived by Orlandini Design in 2010 in homage to Charles and Ray Eames, Ray has come of age as Ray Armchair.
The arms in the original design have been enlarged to become armrests. The aesthetic look of the chair is enhanced by the combination of wood and leather or eco-leather.
20''7/8W x 21''1/4D x 32''1/4H.
Seat height: 17’’3/8.
http://ow.ly/3yzUoz
- QUADROR 04 BOOKCASE.
When design becomes a work of art. This bookcase with an intense and unique form embodies all the distinctive elements of the collection of the same name. The upward progression of the ash wood shelves is dynamically accompanied by ever lighter metal elements that metaphorically lead the eye towards the sky and give the structure a solidly light aspect.
131''7/8W x 15''3/4D x 86''5/8H.
http://ow.ly/3yAuBI
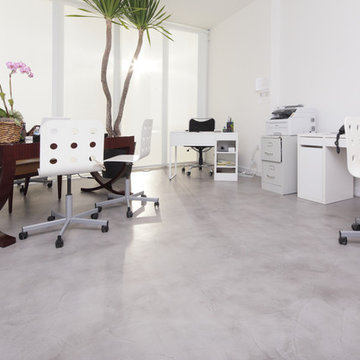
Felix Mizioznikov
Foto di un grande studio contemporaneo con pareti bianche, pavimento in cemento, nessun camino e scrivania autoportante
Foto di un grande studio contemporaneo con pareti bianche, pavimento in cemento, nessun camino e scrivania autoportante
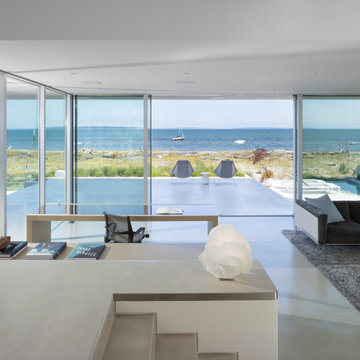
Immagine di un grande ufficio design con pavimento in cemento, scrivania autoportante e pavimento grigio
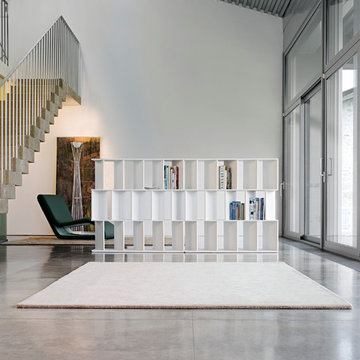
Designed by Gino Carollo for Bonaldo and manufactured in Italy, Fun Modern Bookcase epitomizes the concept of asymmetry and randomization using systematic pattern. Available in three versions (Fun, Fun 2 and Fun 3), the structure of this vigorous bookcase is available in matte white or black lacquer and can be free-standing or wall-mounted. All Fun Shelving units are available in 2 different depths: 11" and 15" deep and can be set side by side.
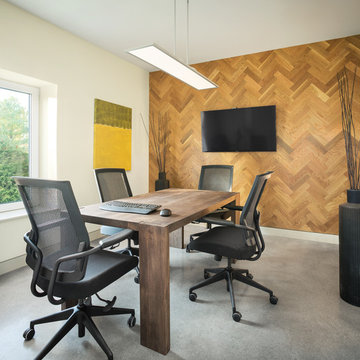
Trent Bell
Esempio di un grande studio contemporaneo con pareti bianche, pavimento in cemento e scrivania autoportante
Esempio di un grande studio contemporaneo con pareti bianche, pavimento in cemento e scrivania autoportante
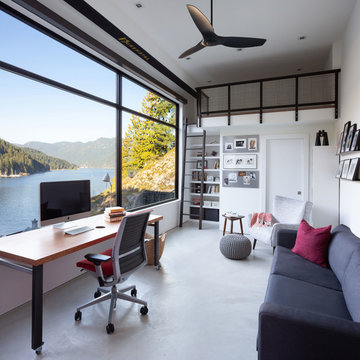
This project has three components, which is all built differently.
The main house is a waterfront property at the bottom of a steep cliff. All machine and materials are delivered by barge. Concrete is pumped from the top of the cliff down to the bottom with a 400ft line into a boom pump which was delivered by barge. Due to the challenging access to the site, most of the structural backfill is actually Styrofoam (EPS) backfill.
The garage is built from the top of the cliff, with a 27ft tall foundation wall. We needed to excavate to solid bedrock in order to adequately anchor the foundation into the hillside. This tall foundation wall are 10″ thick with a double grid of rebar to retain approximately 350 cu yards of fill. Styrofoam backfill was also used. A funicular (tramway) is also being built on this project, which required it’s own building permit.
Image by Ema Peter Photography
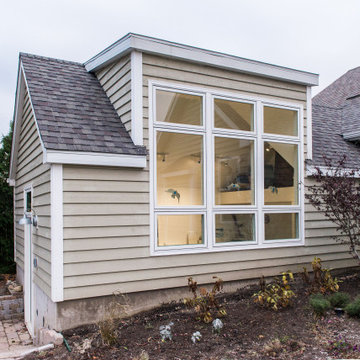
Foto di un grande studio minimalista con pareti bianche, pavimento in cemento, scrivania autoportante e pavimento grigio
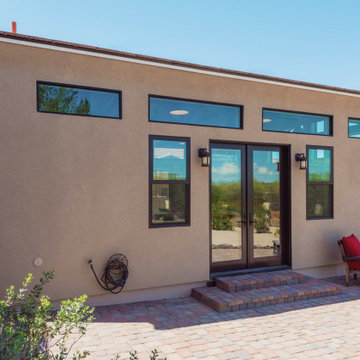
Free Standing, 600 square ft workshop/casita in Cave Creek, AZ. The homeowner wanted a place that he could be free to work on his projects. The Ambassador 8200 Thermal Aluminum Window and Door package, which includes Double French Doors and picture windows framing the room, there’s guaranteed to be plenty of natural light. The interior hosts rows of Sea Gull One LED Pendant lights and vaulted ceiling with exposed trusses make the room appear larger than it really is. A 3-color metallic epoxy floor really makes the room stand out. Along with subtle details like LED under cabinet lighting, custom exterior paint, pavers and Custom Shaker cabinets in Natural Birch this space is definitely one of a kind.
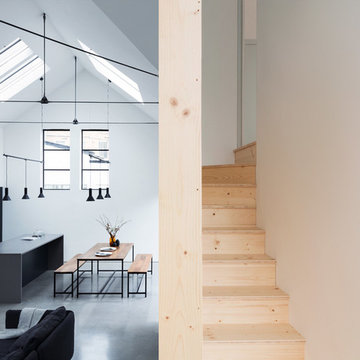
A minimalist look to our stairs and dividing wall/balustrade in technical spruce wood board. lovely interior space!
Esempio di un grande ufficio industriale con pareti bianche, pavimento in cemento, scrivania incassata e pavimento grigio
Esempio di un grande ufficio industriale con pareti bianche, pavimento in cemento, scrivania incassata e pavimento grigio
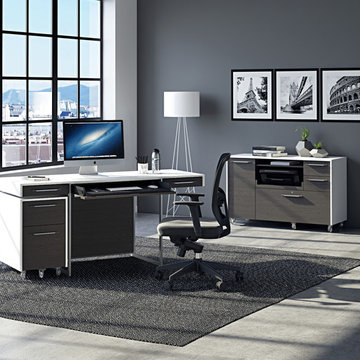
The modern FORMAT office collection creates a workspace where form and function are elegantly intertwined. The collection includes a 3-drawer desk, a mobile file pedestal and a versatile mobile credenza that includes storage for a printer, hanging files and other supplies. This modern collection features nickel-plated steel details and is available in two finishes.
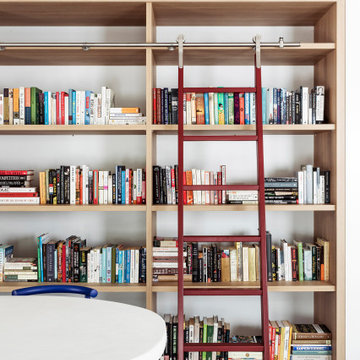
Our Armadale residence was a converted warehouse style home for a young adventurous family with a love of colour, travel, fashion and fun. With a brief of “artsy”, “cosmopolitan” and “colourful”, we created a bright modern home as the backdrop for our Client’s unique style and personality to shine. Incorporating kitchen, family bathroom, kids bathroom, master ensuite, powder-room, study, and other details throughout the home such as flooring and paint colours.
With furniture, wall-paper and styling by Simone Haag.
Construction: Hebden Kitchens and Bathrooms
Cabinetry: Precision Cabinets
Furniture / Styling: Simone Haag
Photography: Dylan James Photography
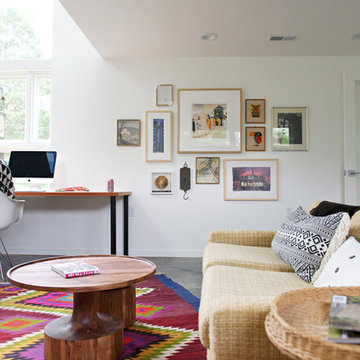
You need only look at the before picture of the SYI Studio space to understand the background of this project and need for a new work space.
Susan lives with her husband, three kids and dog in a 1960 split-level in Bloomington, which they've updated over the years and didn't want to leave, thanks to a great location and even greater neighbors. As the SYI team grew so did the three Yeley kids, and it became clear that not only did the team need more space but so did the family.
1.5 bathrooms + 3 bedrooms + 5 people = exponentially increasing discontent.
By 2016, it was time to pull the trigger. Everyone needed more room, and an offsite studio wouldn't work: Susan is not just Creative Director and Owner of SYI but Full Time Activities and Meal Coordinator at Chez Yeley.
The design, conceptualized entirely by the SYI team and executed by JL Benton Contracting, reclaimed the existing 4th bedroom from SYI space, added an ensuite bath and walk-in closet, and created a studio space with its own exterior entrance and full bath—making it perfect for a mother-in-law or Airbnb suite down the road.
The project added over a thousand square feet to the house—and should add many more years for the family to live and work in a home they love.
Contractor: JL Benton Contracting
Cabinetry: Richcraft Wood Products
Photographer: Gina Rogers
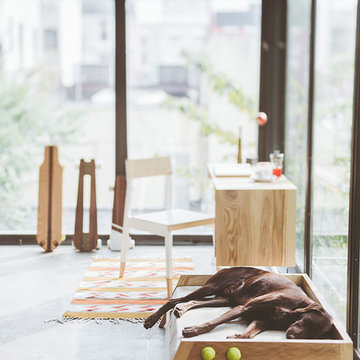
Foto di un grande ufficio minimalista con pareti beige, pavimento in cemento, nessun camino, scrivania autoportante e pavimento grigio
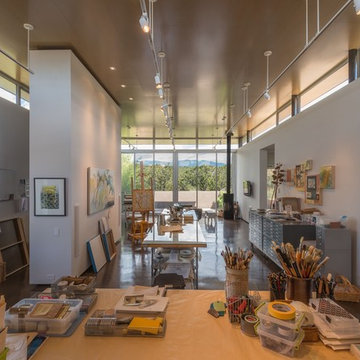
Santa Fe, NM Studio addition completed in 2013 has clearstory windows on three sides, 12' high custom wood ceiling, stained concrete floors, wood burning stove with contemplation area.
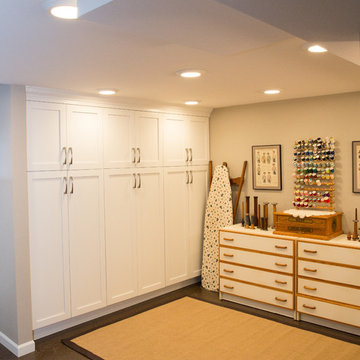
I designed and assisted the homeowners with the materials, and finish choices for this project while working at Corvallis Custom Kitchens and Baths.
Our client (and my former professor at OSU) wanted to have her basement finished. CCKB had competed a basement guest suite a few years prior and now it was time to finish the remaining space.
She wanted an organized area with lots of storage for her fabrics and sewing supplies, as well as a large area to set up a table for cutting fabric and laying out patterns. The basement also needed to house all of their camping and seasonal gear, as well as a workshop area for her husband.
The basement needed to have flooring that was not going to be damaged during the winters when the basement can become moist from rainfall. Out clients chose to have the cement floor painted with an epoxy material that would be easy to clean and impervious to water.
An update to the laundry area included replacing the window and re-routing the piping. Additional shelving was added for more storage.
Finally a walk-in closet was created to house our homeowners incredible vintage clothing collection away from any moisture.
LED lighting was installed in the ceiling and used for the scones. Our drywall team did an amazing job boxing in and finishing the ceiling which had numerous obstacles hanging from it and kept the ceiling to a height that was comfortable for all who come into the basement.
Our client is thrilled with the final project and has been enjoying her new sewing area.
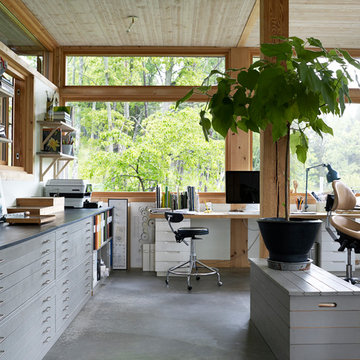
Patric Johansson & Myrica Bergqvist
Esempio di un grande studio etnico con pavimento in cemento, nessun camino, scrivania autoportante e pavimento grigio
Esempio di un grande studio etnico con pavimento in cemento, nessun camino, scrivania autoportante e pavimento grigio
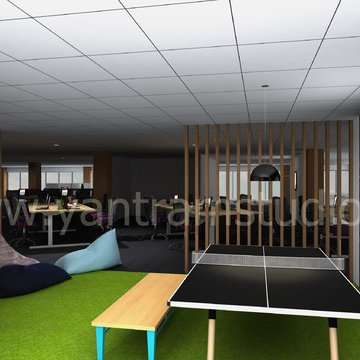
Corporate & Commercial Office Design & Interior Design Firms, with the help of 3d Interior Design helps you to visualize your office before it built. Yantram Architectural Interior Design Studio has collection of stylish and modern interior design ideas for your office. Yantram Architectural Design Studio are expert in Office Interior Design, Architectural Visualization, 3d Interior Modeling, CGI Design and Photorealistic Interior Rendering services.
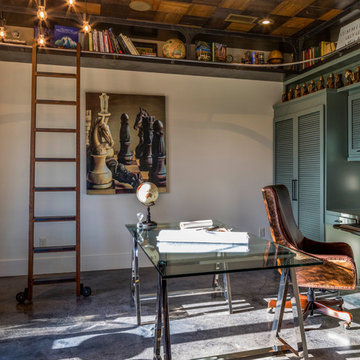
Robert Reck
Idee per un grande ufficio tradizionale con pareti bianche, pavimento in cemento e scrivania autoportante
Idee per un grande ufficio tradizionale con pareti bianche, pavimento in cemento e scrivania autoportante
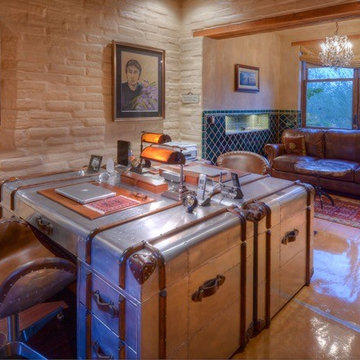
Ispirazione per un grande ufficio chic con pareti bianche, pavimento in cemento, nessun camino, scrivania autoportante e pavimento marrone
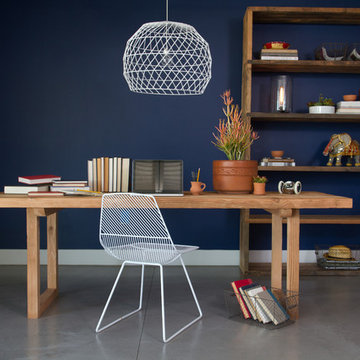
Foto di un grande ufficio minimal con pareti blu, pavimento in cemento e scrivania autoportante
Grande Studio con pavimento in cemento
6