Grande Studio con pareti verdi
Filtra anche per:
Budget
Ordina per:Popolari oggi
21 - 40 di 543 foto
1 di 3
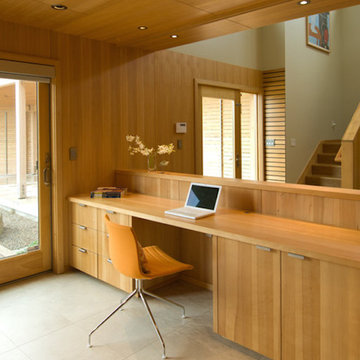
Foto di un grande ufficio minimalista con pareti verdi, pavimento con piastrelle in ceramica e scrivania incassata
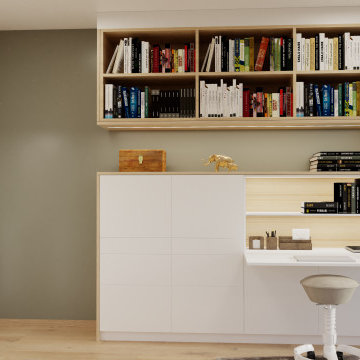
Arbeitszimmer mit viel Platz für Bücher. 1 permanenter und ein flexibler Arbeitsplatz sollten eingeplant werden.
Esempio di un grande studio nordico con libreria, pareti verdi, pavimento in legno massello medio e scrivania incassata
Esempio di un grande studio nordico con libreria, pareti verdi, pavimento in legno massello medio e scrivania incassata
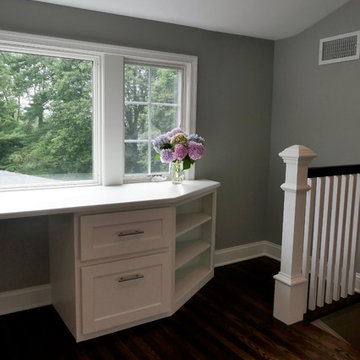
Esempio di un grande studio country con pareti verdi, pavimento in legno massello medio, nessun camino, pavimento marrone e scrivania incassata
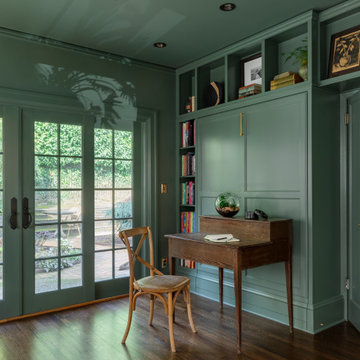
When the guests are away, the Murphy bed folds up, leaving a spot perfect for getting a bit of work done. The green paint enveloping the space, brings the outdoors in, pairing beautifully with a dark oak floor.
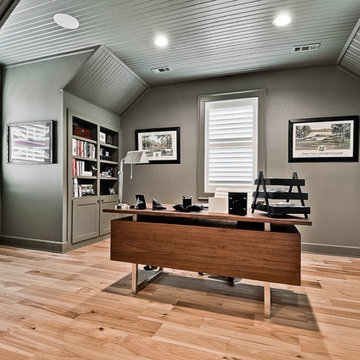
Idee per un grande ufficio american style con pareti verdi, parquet chiaro, scrivania autoportante e pavimento marrone
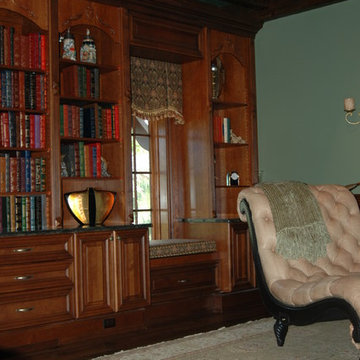
Foto di un grande studio tradizionale con libreria, pareti verdi, parquet scuro, nessun camino e pavimento marrone
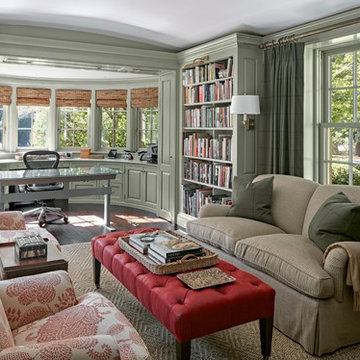
Robert Benson For Charles Hilton Architects
From grand estates, to exquisite country homes, to whole house renovations, the quality and attention to detail of a "Significant Homes" custom home is immediately apparent. Full time on-site supervision, a dedicated office staff and hand picked professional craftsmen are the team that take you from groundbreaking to occupancy. Every "Significant Homes" project represents 45 years of luxury homebuilding experience, and a commitment to quality widely recognized by architects, the press and, most of all....thoroughly satisfied homeowners. Our projects have been published in Architectural Digest 6 times along with many other publications and books. Though the lion share of our work has been in Fairfield and Westchester counties, we have built homes in Palm Beach, Aspen, Maine, Nantucket and Long Island.
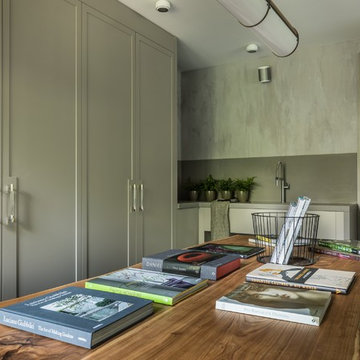
Фото: Михаил Степанов
Immagine di un grande atelier design con pareti verdi, pavimento in legno massello medio, scrivania autoportante e pavimento grigio
Immagine di un grande atelier design con pareti verdi, pavimento in legno massello medio, scrivania autoportante e pavimento grigio
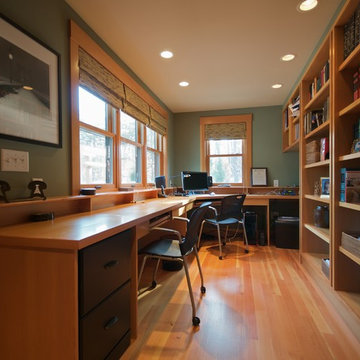
Jon Rolf Photography
Esempio di un grande ufficio chic con pareti verdi, parquet chiaro e scrivania incassata
Esempio di un grande ufficio chic con pareti verdi, parquet chiaro e scrivania incassata
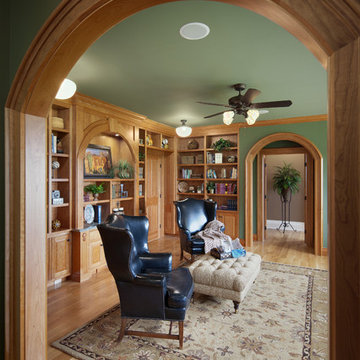
The arched openings is an aesthetic that is carried throughout this historic home renovation and addition. the arched opening of the custom cherry bookcases mimics the arches of the doorways in this historic home renovation and addition in Michigan.
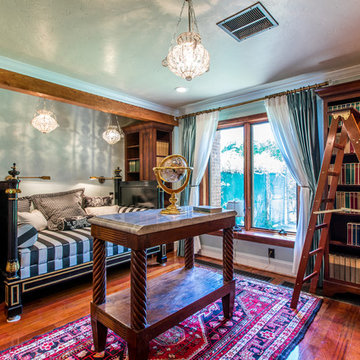
A den serving as a library, office and meeting space is adorned with an antique daybed and custom woodwork. The pale teal color on the walls is complemented with the silk drapery panels with an additional sheer for layered privacy.
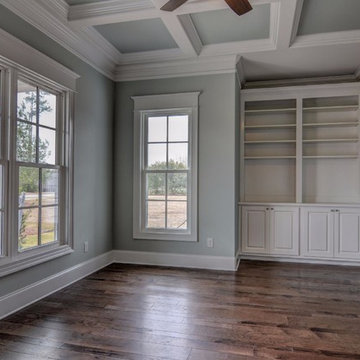
Unique Media and Design
Esempio di un grande studio chic con libreria, pareti verdi, pavimento in legno massello medio, scrivania autoportante e pavimento marrone
Esempio di un grande studio chic con libreria, pareti verdi, pavimento in legno massello medio, scrivania autoportante e pavimento marrone
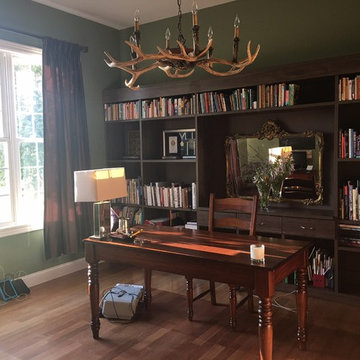
The client envisioned a space where all of her books could be on display that paired well with the style of the home. She had specific items, like the mirror, that needed to be incorporated. She knew California Closets would deliver on that promise.
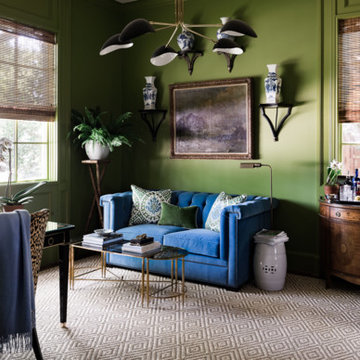
Foto di un grande studio bohémian con pareti verdi, parquet scuro, nessun camino, scrivania autoportante e pavimento marrone

Warm and inviting this new construction home, by New Orleans Architect Al Jones, and interior design by Bradshaw Designs, lives as if it's been there for decades. Charming details provide a rich patina. The old Chicago brick walls, the white slurried brick walls, old ceiling beams, and deep green paint colors, all add up to a house filled with comfort and charm for this dear family.
Lead Designer: Crystal Romero; Designer: Morgan McCabe; Photographer: Stephen Karlisch; Photo Stylist: Melanie McKinley.
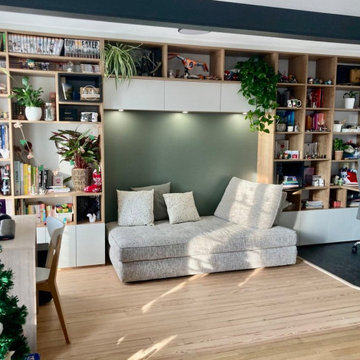
Dans cet appartement, nous avons créé un coins lecture et bureau dans un style scandinave très paisible. Notre décorateur a créé une bibliothèque sur-mesure, offrant aux clients des rangements ouverts et d'autres fermées. Afin d'apporter de la lumière au lecteur, des spots lumineux ont été incrustés au dessus de la banquette. L'environnement à été rendu paisible grâce à l'utilisation du bois et de la couleur vert sauge sur le mur du fond. Deux bureaux sont placés de part et d'autre de la bibliothèque.
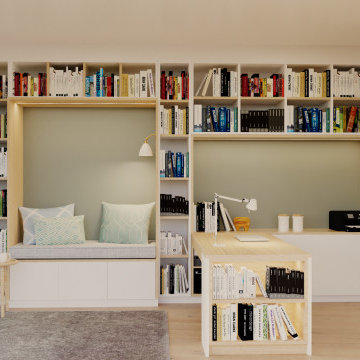
Arbeitszimmer mit viel Platz für Bücher. 1 permanenter und ein flexibler Arbeitsplatz sollten eingeplant werden.
Ispirazione per un grande studio nordico con libreria, pareti verdi, pavimento in legno massello medio e scrivania incassata
Ispirazione per un grande studio nordico con libreria, pareti verdi, pavimento in legno massello medio e scrivania incassata
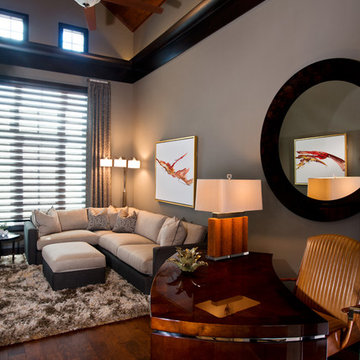
This den office combination provides a deep colored respite from the crisp white of the rest of the home.
The custom sectional with multi fabric combinations and fluffy shag area rug are anchored by an engineered wood plank floor. The same wood echoed on the ceiling caps the room with a masculine styling . Interior Design by Carlene Zeches, Z Interior Decorations. Photography by Randall Perry Photography
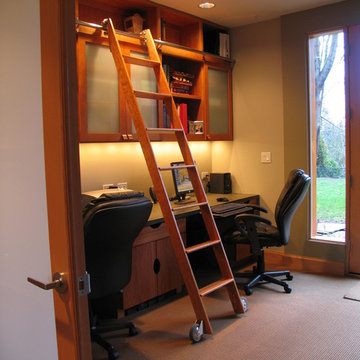
M.I.R. Phase 3 denotes the third phase of the transformation of a 1950’s daylight rambler on Mercer Island, Washington into a contemporary family dwelling in tune with the Northwest environment. Phase one modified the front half of the structure which included expanding the Entry and converting a Carport into a Garage and Shop. Phase two involved the renovation of the Basement level.
Phase three involves the renovation and expansion of the Upper Level of the structure which was designed to take advantage of views to the "Green-Belt" to the rear of the property. Existing interior walls were removed in the Main Living Area spaces were enlarged slightly to allow for a more open floor plan for the Dining, Kitchen and Living Rooms. The Living Room now reorients itself to a new deck at the rear of the property. At the other end of the Residence the existing Master Bedroom was converted into the Master Bathroom and a Walk-in-closet. A new Master Bedroom wing projects from here out into a grouping of cedar trees and a stand of bamboo to the rear of the lot giving the impression of a tree-house. A new semi-detached multi-purpose space is located below the projection of the Master Bedroom and serves as a Recreation Room for the family's children. As the children mature the Room is than envisioned as an In-home Office with the distant possibility of having it evolve into a Mother-in-law Suite.
Hydronic floor heat featuring a tankless water heater, rain-screen façade technology, “cool roof” with standing seam sheet metal panels, Energy Star appliances and generous amounts of natural light provided by insulated glass windows, transoms and skylights are some of the sustainable features incorporated into the design. “Green” materials such as recycled glass countertops, salvaging and refinishing the existing hardwood flooring, cementitous wall panels and "rusty metal" wall panels have been used throughout the Project. However, the most compelling element that exemplifies the project's sustainability is that it was not torn down and replaced wholesale as so many of the homes in the neighborhood have.

Warm and inviting this new construction home, by New Orleans Architect Al Jones, and interior design by Bradshaw Designs, lives as if it's been there for decades. Charming details provide a rich patina. The old Chicago brick walls, the white slurried brick walls, old ceiling beams, and deep green paint colors, all add up to a house filled with comfort and charm for this dear family.
Lead Designer: Crystal Romero; Designer: Morgan McCabe; Photographer: Stephen Karlisch; Photo Stylist: Melanie McKinley.
Grande Studio con pareti verdi
2