Grande Studio con pareti nere
Filtra anche per:
Budget
Ordina per:Popolari oggi
81 - 100 di 227 foto
1 di 3
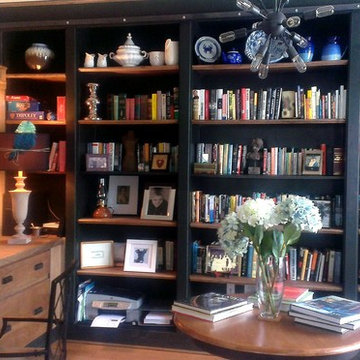
Ogando Interiors was involved in the interior “de-construction” of this 10-year old builders spec house. While the client loved the community and ease of a new home, she was used to the character of a much older home and desired to add an established feel to the new space . By incorporating some of the clients' treasures from past homes with fresh pieces, we created a look that is unique to this house and to its owner. Special attention was paid to the great room by adding brick faced walls, false beams, barn doors, and custom made cabinetry to the library. Unexpected design elements delight and surprise guests, while most importantly pleasing the homeowner.
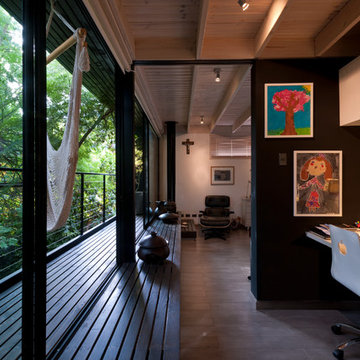
photo credits: Guy wenborne
A relatively small site (400 m2) with big trees has been the main source of inspiration of this house. Decisions have been made to improve the relationship between the interior of the house and the garden, both in ground and upper level. Thus, the project conceives the landscape as a part of the house, and this garden is also a sustainable barrier that regulates the temperature inside (mainly deciduous trees). An open plan has allowed large perspectives. Wherever it was possible, sliding doors allow spatial fluidity while still allow some privacy. Natural materials (wood and stone) reinforce the connection with the garden.
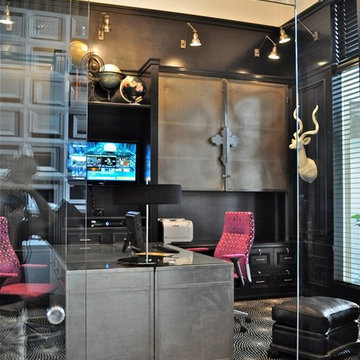
The glass entry to this black lacquered library style office is just off the front doors
Esempio di un grande ufficio moderno con pareti nere, moquette, nessun camino e scrivania autoportante
Esempio di un grande ufficio moderno con pareti nere, moquette, nessun camino e scrivania autoportante
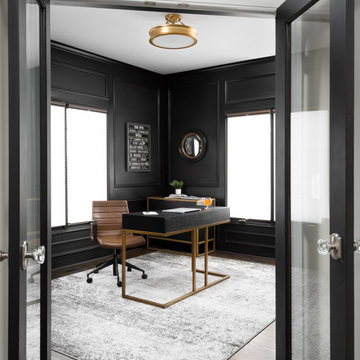
The bones were great (architectural details and bold color choice) so all it took was the right furniture and finishing touches to make it a functional and beautiful home office.
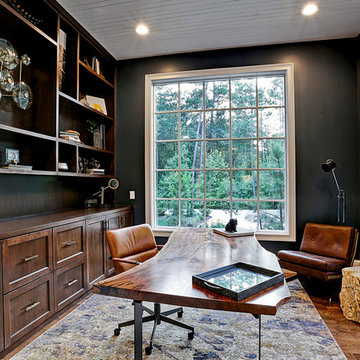
Idee per un grande ufficio country con pareti nere, pavimento in legno massello medio, scrivania autoportante e pavimento marrone
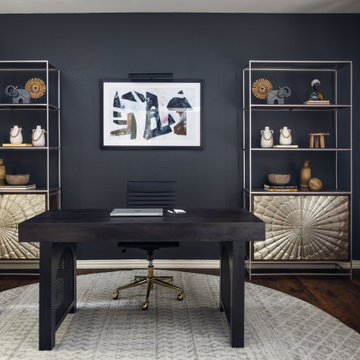
From walls that were originally faux painted in orange and sound-buffing foam cushions to a modern and cozy environment, every detail has been carefully attended to. The walls and doors have received a fresh coat of paint and the broken closet shelves have been faithfully repaired while also replacing track lighting with an up-to-date lighted ceiling fan. To add to the atmosphere of relaxation and comfort, an African-inspired desk and velvet loveseat welcome those recordings. Flanking on both sides of the desk are wooden and metal bookcases complete with a framed art piece, lighted by way of a picture lamp. The round tribal pattern area rug is perfectly offset by the yellow canvas drapery hung up in the room as well as a bar cart suitable for making libations throughout long recording sessions. All these details come together to create a lovely atmosphere perfect for relaxing during podcast recordings.
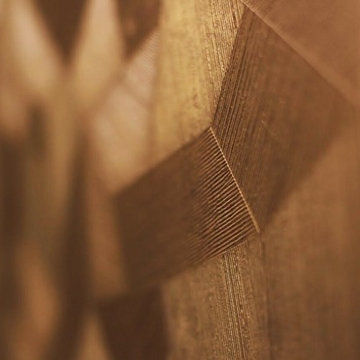
Foto di un grande atelier con pareti nere, pavimento in marmo, nessun camino, scrivania autoportante e pavimento bianco
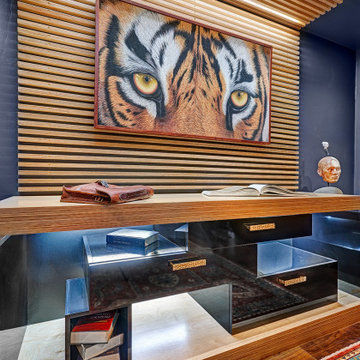
Meaning “line” in Swahili, the Mstari Safari Task Lounge itself is accented with clean wooden lines, as well as dramatic contrasts of hammered gold and reflective obsidian desk-drawers. A custom-made industrial, mid-century desk—the room’s focal point—is perfect for centering focus while going over the day’s workload. Behind, a tiger painting ties the African motif together. Contrasting pendant lights illuminate the workspace, permeating the sharp, angular design with more organic forms.
Outside the task lounge, a custom barn door conceals the client’s entry coat closet. A patchwork of Mexican retablos—turn of the century religious relics—celebrate the client’s eclectic style and love of antique cultural art, while a large wrought-iron turned handle and barn door track unify the composition.
A home as tactfully curated as the Mstari deserved a proper entryway. We knew that right as guests entered the home, they needed to be wowed. So rather than opting for a traditional drywall header, we engineered an undulating I-beam that spanned the opening. The I-beam’s spine incorporated steel ribbing, leaving a striking impression of a Gaudiesque spine.
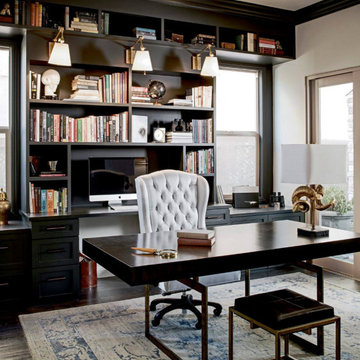
Ispirazione per un grande ufficio con pareti nere, parquet scuro, scrivania autoportante e pavimento marrone
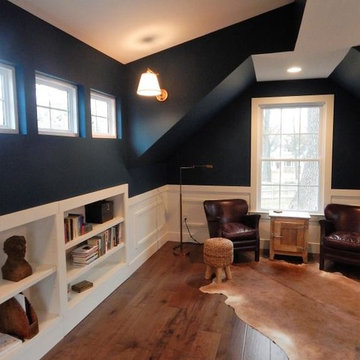
Idee per un grande ufficio chic con pareti nere, pavimento in legno massello medio, nessun camino, scrivania autoportante e pavimento marrone
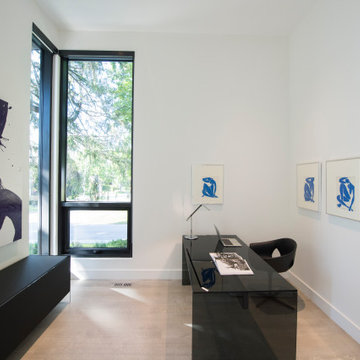
Custom built by DCAM HOMES, one of Oakville’s most reputable builders. South of Lakeshore and steps to the lake, this newly built modern custom home features over 3,200 square feet of stylish living space in a prime location!
This stunning home provides large principal rooms that flow seamlessly from one another. The open concept design features soaring 24-foot ceilings with floor to ceiling windows flooding the space with natural light. A home office is located off the entrance foyer creating a private oasis away from the main living area. The double storey ceiling in the family room automatically draws your eyes towards the open riser wood staircase, an architectural delight. This space also features an extra wide, 74” fireplace for everyone to enjoy.
The thoughtfully designed chef’s kitchen was imported from Italy. An oversized island is the center focus of this room. Other highlights include top of the line built-in Miele appliances and gorgeous two-toned touch latch custom cabinetry.
With everyday convenience in mind - the mudroom, with access from the garage, is the perfect place for your family to “drop everything”. This space has built-in cabinets galore – providing endless storage.
Upstairs the master bedroom features a modern layout with open concept spa-like master ensuite features shower with body jets and steam shower stand-alone tub and stunning master vanity. This master suite also features beautiful corner windows and custom built-in wardrobes. The second and third bedroom also feature custom wardrobes and share a convenient jack-and-jill bathroom. Laundry is also found on this level.
Beautiful outdoor areas expand your living space – surrounded by mature trees and a private fence, this will be the perfect end of day retreat!
This home was designed with both style and function in mind to create both a warm and inviting living space.
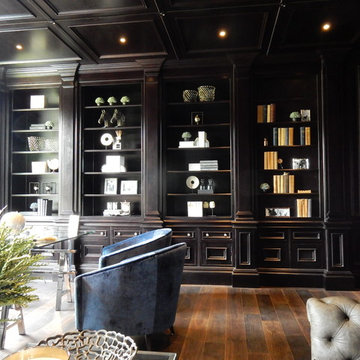
Large Black stained Walnut Study. Storage with adjustable shelving above, with hidden door into Whiskey Room. Wall and ceiling panelling all manufactured in the workshop, after detailed surveys and drawings produced.
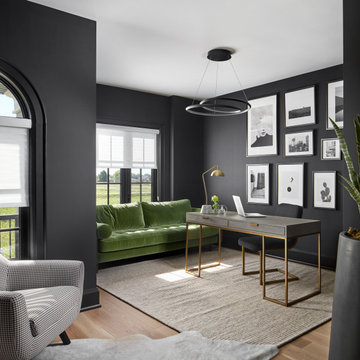
Ispirazione per un grande studio minimal con pareti nere, parquet chiaro, scrivania autoportante e pavimento beige
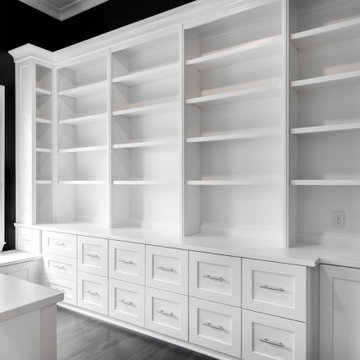
Three walls of storage in this home office. Deep drawers to hold recycling bins and electrical drawers to hold printers and shredders. All drawers have Blum soft-close, under-mount slides, and adjustable shelving. The window bench includes plenty of storage. Perpendicular desk (t-shape) has lower storage drawers for files. Optional built-in desk area.
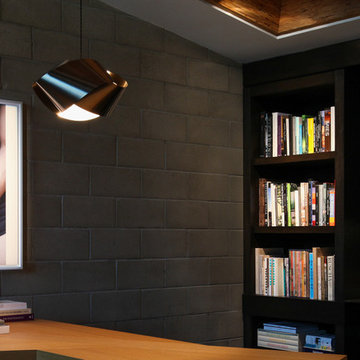
Foto di un grande ufficio minimalista con pareti nere, parquet scuro, nessun camino e scrivania autoportante
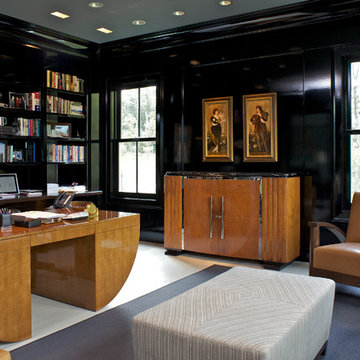
Foto di un grande ufficio chic con pareti nere, scrivania autoportante, moquette e nessun camino
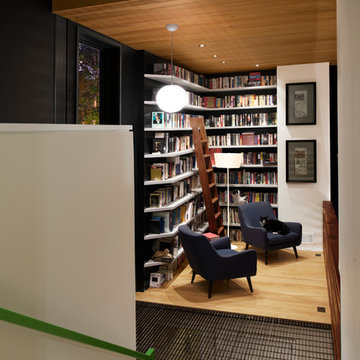
galina coeda
Immagine di un grande studio contemporaneo con libreria, pareti nere, parquet chiaro, nessun camino, scrivania autoportante, pavimento marrone e soffitto a volta
Immagine di un grande studio contemporaneo con libreria, pareti nere, parquet chiaro, nessun camino, scrivania autoportante, pavimento marrone e soffitto a volta
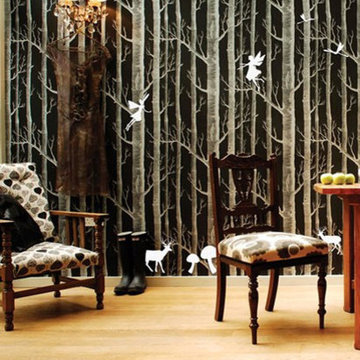
Fairy magnets on MagScapes MagLiner magnetic wallpaper with Cole & Son 'Woods' wallpaper.
Photo - Philip Vile
Idee per un grande ufficio bohémian con scrivania autoportante, pareti nere, parquet chiaro e nessun camino
Idee per un grande ufficio bohémian con scrivania autoportante, pareti nere, parquet chiaro e nessun camino
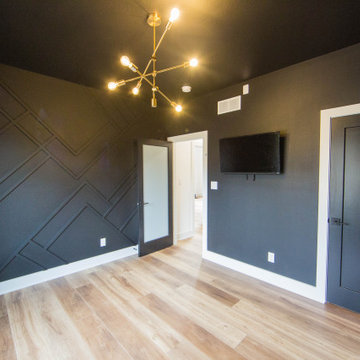
The oversized home office provides a work-from-home space for the couple.
Immagine di un grande studio minimal con pareti nere, pavimento in legno massello medio, scrivania autoportante, pavimento marrone e pareti in legno
Immagine di un grande studio minimal con pareti nere, pavimento in legno massello medio, scrivania autoportante, pavimento marrone e pareti in legno
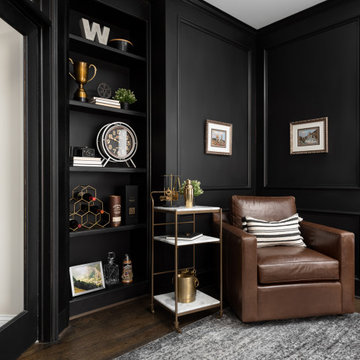
The bones were great (architectural details and bold color choice) so all it took was the right furniture and finishing touches to make it a functional and beautiful home office.
Grande Studio con pareti nere
5