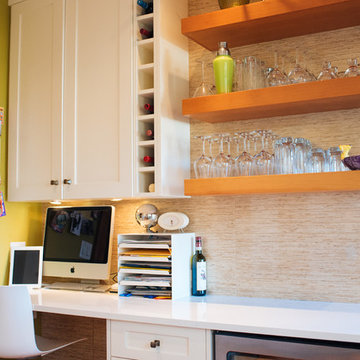Grande Studio con pareti gialle
Filtra anche per:
Budget
Ordina per:Popolari oggi
201 - 220 di 238 foto
1 di 3
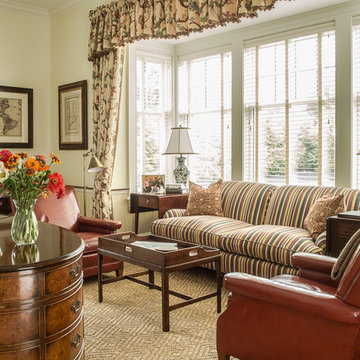
Idee per un grande ufficio tradizionale con pareti gialle, moquette, scrivania autoportante e pavimento beige
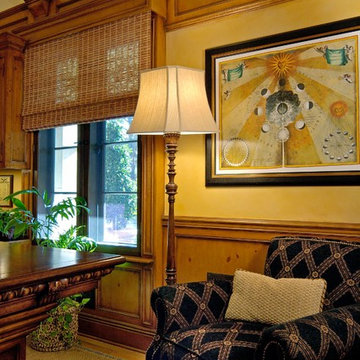
Esempio di un grande ufficio tradizionale con pareti gialle, parquet chiaro e scrivania autoportante
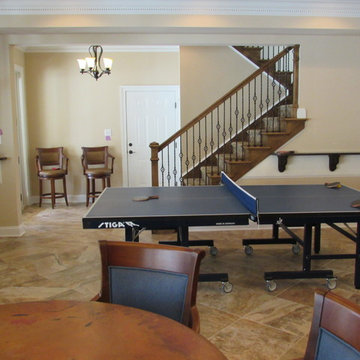
The first floor of this pool house has a full kitchen complete with a pool table
Ispirazione per un grande studio classico con pareti gialle
Ispirazione per un grande studio classico con pareti gialle
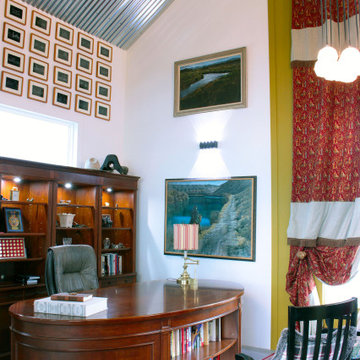
Rich colors, cherry wood office furniture and luxurious fabrics.
Idee per un grande studio industriale con libreria, pareti gialle, pavimento in cemento, scrivania autoportante, pavimento grigio, soffitto a volta e pannellatura
Idee per un grande studio industriale con libreria, pareti gialle, pavimento in cemento, scrivania autoportante, pavimento grigio, soffitto a volta e pannellatura
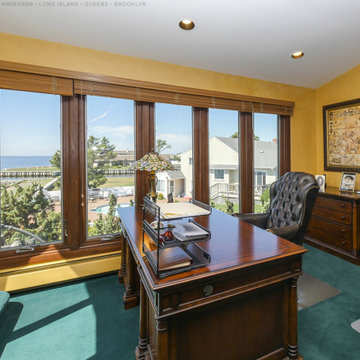
Handsome home office with a wall of new, wood interior, casement windows we installed. The gorgeous home work area with large wood desk and matching furniture looks amazing with new wood replacement windows we installed. We are your true one-stop window retailer and installer: Renewal by Andersen of Long Island, Queens and Brooklyn.
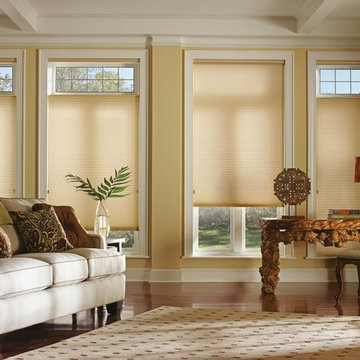
Foto di un grande ufficio con pareti gialle, pavimento in legno verniciato, scrivania autoportante e pavimento marrone
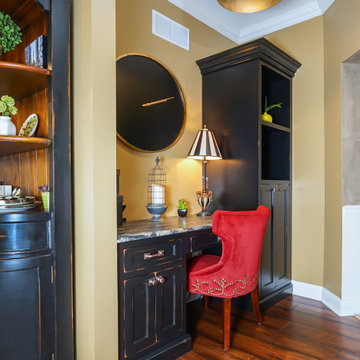
Our Client came to us looking to remodel their kitchen in continuity to the remainder of their home. The omeowners envisioned a crisp, clean, and light filled space with better design and functionality. Our team created a heart warming design using white cabinetry with black accents to add depth and help set this project apart from the typical all white kitchen, which won over the Client.
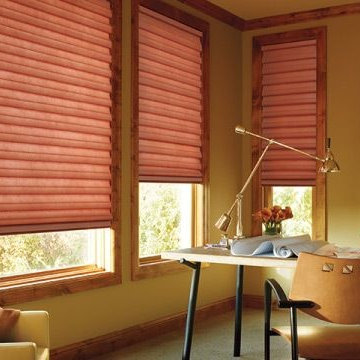
Cut-Rite Carpet and Design Center is located at 825 White Plains Road (Rt. 22), Scarsdale, NY 10583. Come visit us! We are open Monday-Saturday from 9:00 AM-6:00 PM.
(914) 506-5431 http://www.cutritecarpets.com/
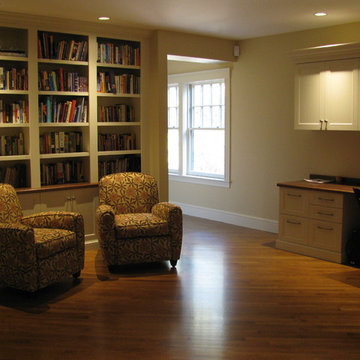
New construction of large house in Newton, MA.
Foto di un grande ufficio classico con pareti gialle, parquet scuro, nessun camino, scrivania incassata e pavimento marrone
Foto di un grande ufficio classico con pareti gialle, parquet scuro, nessun camino, scrivania incassata e pavimento marrone
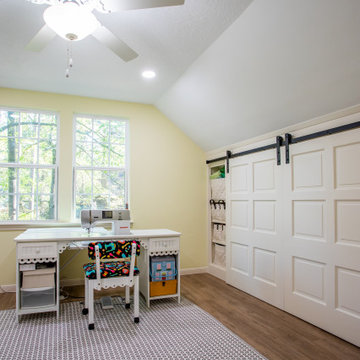
An old attic into a new living space: a sewing room, two beautiful sewing room, with two windows and storage space built-in, covered with barn doors and lots of shelving
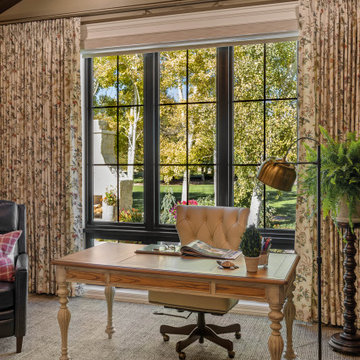
Home Office
Idee per un grande ufficio con pareti gialle, moquette, nessun camino, scrivania autoportante, pavimento beige e travi a vista
Idee per un grande ufficio con pareti gialle, moquette, nessun camino, scrivania autoportante, pavimento beige e travi a vista
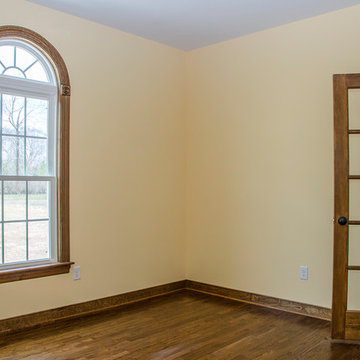
Large home office with a beautiful arched window
Esempio di un grande studio tradizionale con pareti gialle e pavimento in legno massello medio
Esempio di un grande studio tradizionale con pareti gialle e pavimento in legno massello medio
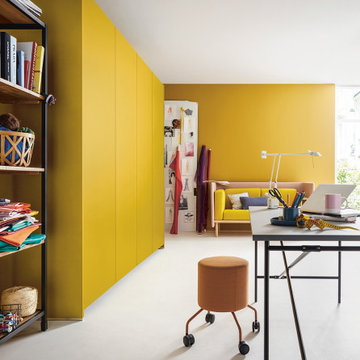
Offen, wenn man sie braucht. Zu, wenn man mal keine Lust hat, gleich aufzuräumen. Die Kitchenette mit Fronten in fröhlichem Curry vereint kompakte Funktionalität, eine wohnliche Wirkung und uneingeschränktes Kochvergnügen – auch in kleinen Räumen oder Büros. Hinter den Einschubtüren lassen sich Küchengeräte und Stauraum perfekt verstecken und auch die Nische bleibt nicht ungenutzt, dem beleuchteten Nischenpaneel zur Aufbewahrung von Kräutern und Co. sei Dank.
Open when it is needed, shut if you can‘t be bothered to tidy up right away. The kitchenette with fronts in bright curry combines compact functionality, a homely feel and unlimited cooking pleasure – also in small rooms or offices. Behind the retractable doors, there is enough space to hide kitchen appliances and other things and, thanks to the illuminated recess profile for herbs and other things, also the recess does not remain unused.
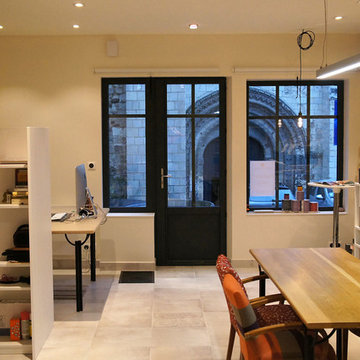
Vue de l'espace professionnel : éclairage, couleur, carrelage sol avec un motif ton sur ton, mise en place des postes de travail, présentoirs et mobilier conçus sur mesure, zone rendez-vous client.
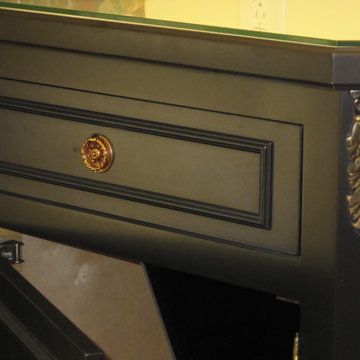
The owner's old office was on the third floor and there was no way to install an elevator without totally ruining the residence. I designed the opposite of her new main floor master bedroom with all office cabinet built-ins. This is a close up of the detail on the cabinets. Pamela Foster
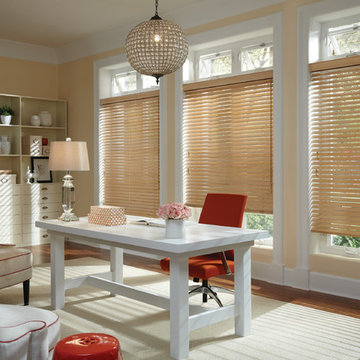
Idee per un grande studio classico con pareti gialle, pavimento in legno massello medio, nessun camino, scrivania autoportante e pavimento marrone

Home Office
Idee per un grande ufficio con pareti gialle, moquette, nessun camino, scrivania autoportante, pavimento beige e travi a vista
Idee per un grande ufficio con pareti gialle, moquette, nessun camino, scrivania autoportante, pavimento beige e travi a vista
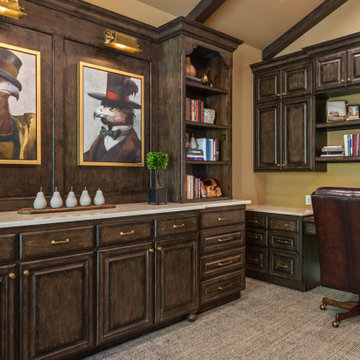
Home Office
Immagine di un grande ufficio con pareti gialle, moquette, nessun camino, scrivania incassata, pavimento beige e travi a vista
Immagine di un grande ufficio con pareti gialle, moquette, nessun camino, scrivania incassata, pavimento beige e travi a vista
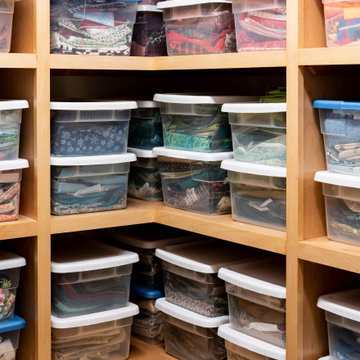
This craft room is a quilters dream! A storage closet directly off the craft room was built out with shelving to accommodate fabric storage. This custom home was designed and built by Meadowlark Design+Build in Ann Arbor, Michigan. Photography by Joshua Caldwell.
Grande Studio con pareti gialle
11
