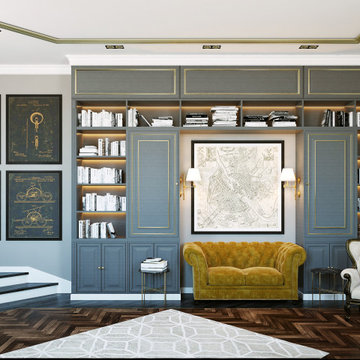Grande Studio con libreria
Filtra anche per:
Budget
Ordina per:Popolari oggi
61 - 80 di 1.523 foto
1 di 3
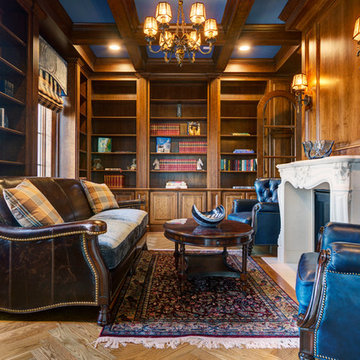
Library with built-ins and paneled walls
Ispirazione per un grande studio tradizionale con libreria, pavimento in legno massello medio, camino classico, cornice del camino in pietra, pareti marroni e pavimento marrone
Ispirazione per un grande studio tradizionale con libreria, pavimento in legno massello medio, camino classico, cornice del camino in pietra, pareti marroni e pavimento marrone
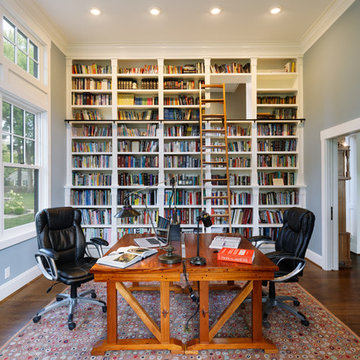
This home office features a wall of custom bookshelves. To access the upper shelves, the homeowner constructed a ladder made with wood from a cherry tree in their yard. Notice the open shelf, which gives character to the stairwell behind.
William Manning Photography
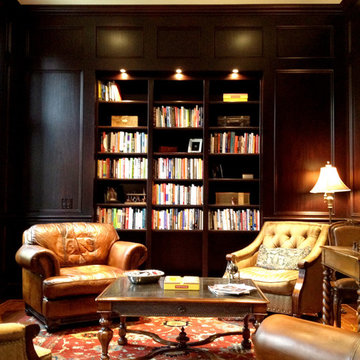
This mahogany paneled library was created on-site by our master carpenters and finished with a quality equal to fine, residential furniture. The end result was truly stunning.
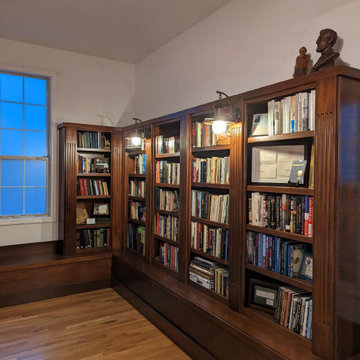
Idee per un grande studio minimalista con libreria, pareti bianche, parquet chiaro e pavimento marrone
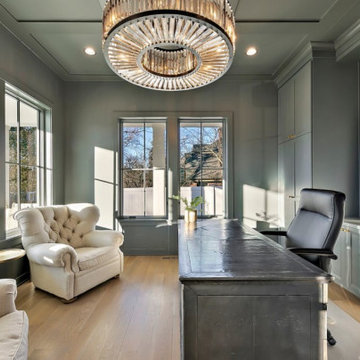
Library
Idee per un grande studio country con libreria, pareti grigie, parquet chiaro, nessun camino, scrivania autoportante e pavimento marrone
Idee per un grande studio country con libreria, pareti grigie, parquet chiaro, nessun camino, scrivania autoportante e pavimento marrone
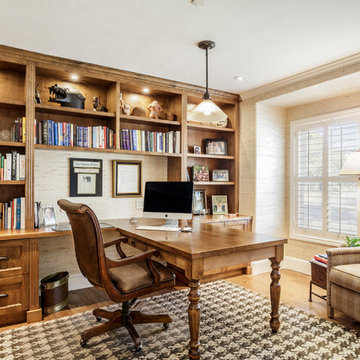
Custom built-ins help keep our client organized and peaceful in this large office. Warm wood, a large widow to let in natural light, and herringbone and plaid make the space feel cozy. Woven wallpaper adds luxurious texture.
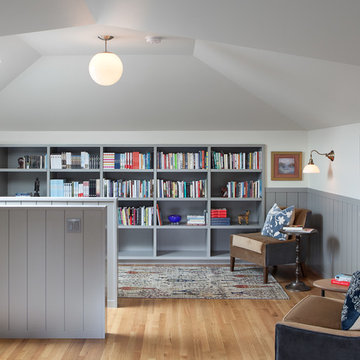
We turned an attic into a writer's garret. Honey-toned wood floors combine with warm gray wainscoting to make for an appealing space. Lighting by Portland's own Cedar & Moss. A live-edge wall-to-wall walnut wood desk provides ample room for writing, and mapping out research and story materials. Custom file folder and shelves tuck underneath. A large built-in bookcase turns one half of the attic in to a library and reading room. Photos by Laurie Black.
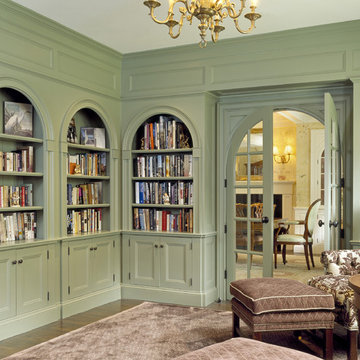
Custom cabinets - painted wood - traditional
Arched trim - arched french door - bookshelf - light fern green paint
Esempio di un grande studio classico con libreria, pareti verdi, parquet scuro, scrivania autoportante e pavimento marrone
Esempio di un grande studio classico con libreria, pareti verdi, parquet scuro, scrivania autoportante e pavimento marrone
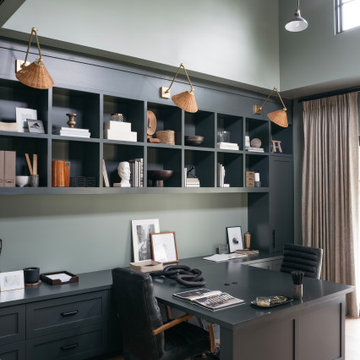
Idee per un grande studio tradizionale con libreria, pareti nere, parquet chiaro, scrivania incassata, pavimento beige e pannellatura

Design, manufacture and installation of a bespoke large built-in library with handmade oak sliding ladder, built in soft close drawers, storage cabinets, display cabinets with lighting, seating and built in radiator cabinet. All cabinetry has a sprayed finish and the sliding oak ladder is finished in a natural oil.
Photography by Alex Maguire Photography.
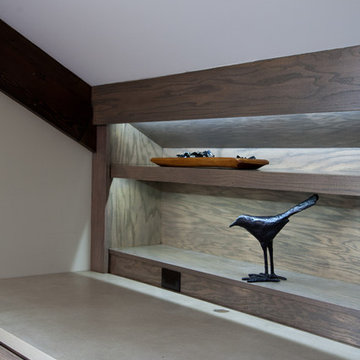
Close up of the 12ft long custom built in credenza we designed to support the client's office needs. The surface is poured concrete and the wood is oak with a grey stain. We lit the interior bookshelves to optimize it's functionality.
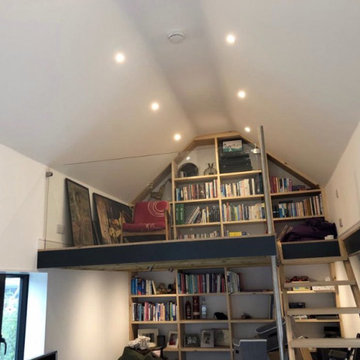
Take a behind the scenes look at this 1930s garage conversion (after pics soon to come!).
Presented with a very sad-looking old space that had been used for decades by a coal merchant, we were invited to convert it into a fully insulated, wired, decorated and fitted out home office.
As well as office space, this bespoke garden room has a mezzanine floor, giant book shelves and plenty of space for the client's guitars and musical instruments.
It's the perfect spot for relaxing post work, and the bi-folding doors open up in the summer to make for a more refreshing work space. The wooden cladding on the front give it a particularly Scandi vibe.
Keep your eyes peeled for the after photos to see how this home office looks now.

Idee per un grande studio classico con libreria, pareti blu, parquet chiaro, camino classico, cornice del camino in legno, scrivania autoportante, soffitto a cassettoni e pannellatura
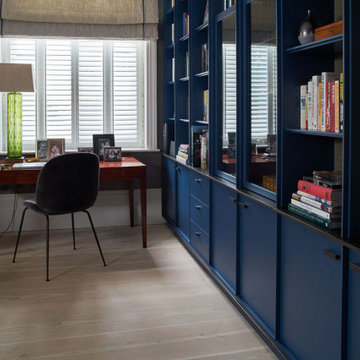
Dark blue cabinetry and book shelving for a study area.
Immagine di un grande studio tradizionale con libreria, pareti marroni, nessun camino e scrivania autoportante
Immagine di un grande studio tradizionale con libreria, pareti marroni, nessun camino e scrivania autoportante
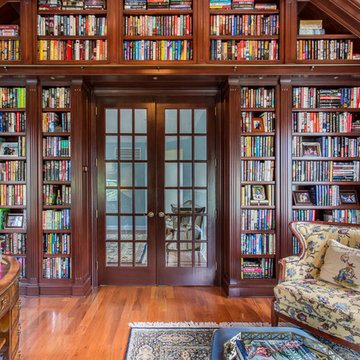
Foto di un grande studio tradizionale con pavimento in legno massello medio, nessun camino e libreria
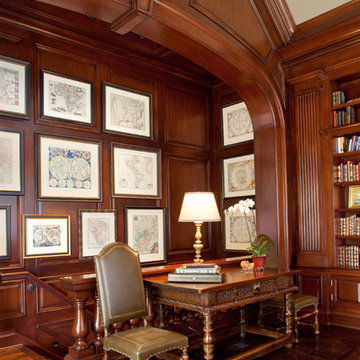
A complete remodel of a 70s-era home re-imagines its original post-modern architecture. The new design emphasizes details such as a phoenix motif (significant to the family) that appears on a fountain as well as at the living room fireplace surround, both designed by the firm. Mahogany paneling, stone and walnut flooring, elaborate ceiling treatments, steel picture windows that frame panoramic views, and carved limestone window surrounds contribute new texture and character.
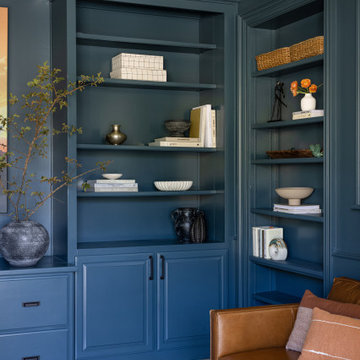
Ispirazione per un grande studio tradizionale con libreria, pareti blu, pavimento in travertino e scrivania autoportante

Dans cet appartement familial de 150 m², l’objectif était de rénover l’ensemble des pièces pour les rendre fonctionnelles et chaleureuses, en associant des matériaux naturels à une palette de couleurs harmonieuses.
Dans la cuisine et le salon, nous avons misé sur du bois clair naturel marié avec des tons pastel et des meubles tendance. De nombreux rangements sur mesure ont été réalisés dans les couloirs pour optimiser tous les espaces disponibles. Le papier peint à motifs fait écho aux lignes arrondies de la porte verrière réalisée sur mesure.
Dans les chambres, on retrouve des couleurs chaudes qui renforcent l’esprit vacances de l’appartement. Les salles de bain et la buanderie sont également dans des tons de vert naturel associés à du bois brut. La robinetterie noire, toute en contraste, apporte une touche de modernité. Un appartement où il fait bon vivre !
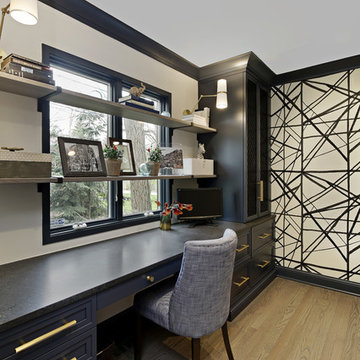
Idee per un grande studio minimalista con libreria, pareti bianche, parquet chiaro, scrivania incassata e pavimento marrone
Grande Studio con libreria
4
