Grande Studio classico
Filtra anche per:
Budget
Ordina per:Popolari oggi
61 - 80 di 6.861 foto
1 di 3
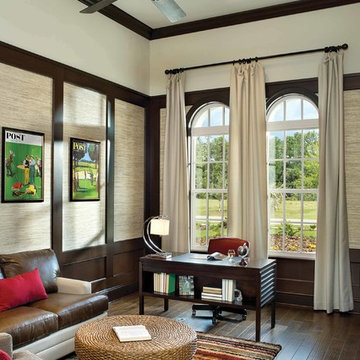
Ispirazione per un grande ufficio chic con pareti beige, parquet scuro, nessun camino e scrivania autoportante
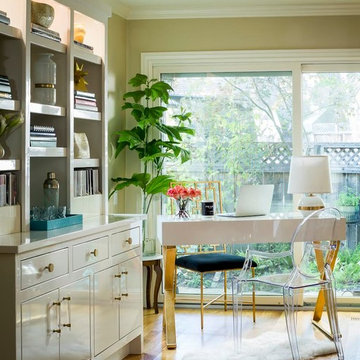
In order to provide maximum space in tight quarters, a custom white lacquered cabinet was designed for functionality in mind while providing a chic feel to compliment the white lacquer desk with gold accents for this mother returning to the work place.
Kimberley Harrison Interiors custom desk and cabinet. Photo by Scott Hargis.
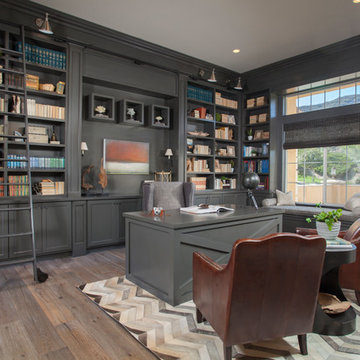
Nate Fischer Interior Design
Foto di un grande studio chic con pareti grigie, parquet scuro e scrivania autoportante
Foto di un grande studio chic con pareti grigie, parquet scuro e scrivania autoportante
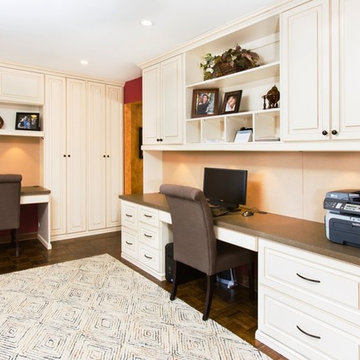
The beautiful window became the groundwork for the design.
Glazed ivory melamine with raised panel faces enhanced the wood flooring and trim without overpowering the room. High pressure laminate coordinating work surfaces were used for both durability and eye appeal. Large lateral filing drawers and a vertical file along with ample drawers for miscellaneous items created the spaces needed to keep paperwork from cluttering up the desk. With the addition of tack boards above the coordinating counters, notes can be accessed easily. The under counter LED lighting in a glazed light box allows the proper lighting. All upper cabinets are enhanced with an extra-large glazed crown molding.
Designed by Donna Siben for Closet Organizing Systems
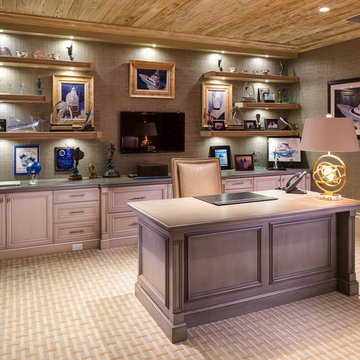
Idee per un grande ufficio classico con pareti beige, moquette, nessun camino, scrivania autoportante e pavimento marrone
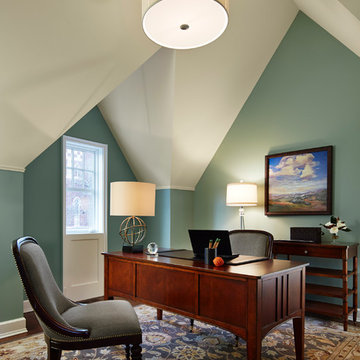
Designed and built in conjunction with Freemont #2, this home pays homage to surrounding architecture, including that of St. James Lutheran Church. The home is comprised of stately, well-proportioned rooms; significant architectural detailing; appropriate spaces for today's active family; and sophisticated wiring to service any HD video, audio, lighting, HVAC and / or security needs.
The focal point of the first floor is the sweeping curved staircase, ascending through all three floors of the home and topped with skylights. Surrounding this staircase on the main floor are the formal living and dining rooms, as well as the beautifully-detailed Butler's Pantry. A gourmet kitchen and great room, designed to receive considerable eastern light, is at the rear of the house, connected to the lower level family room by a rear staircase.
Four bedrooms (two en-suite) make up the second floor, with a fifth bedroom on the third floor and a sixth bedroom in the lower level. A third floor recreation room is at the top of the staircase, adjacent to the 400SF roof deck.
A connected, heated garage is accessible from the rear staircase of the home, as well as the rear yard and garage roof deck.
This home went under contract after being on the MLS for one day.
Steve Hall, Hedrich Blessing
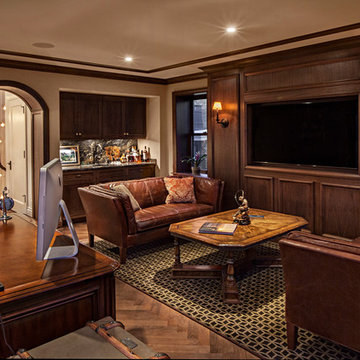
Masculine, warm and intimate den. Grab a drink at the wet bar where a concealed under counter refrigerator is Installed. The outdoor terrace is surrounded with a brick privacy wall with arched openings. A private retreat, the perfect place to read a book.
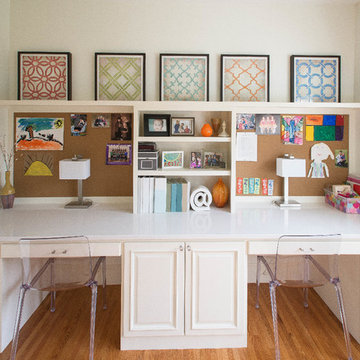
Esempio di un grande ufficio classico con pareti bianche, parquet chiaro e scrivania incassata
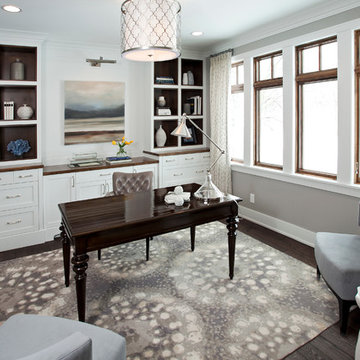
Esempio di un grande studio classico con pareti grigie, parquet scuro e scrivania autoportante
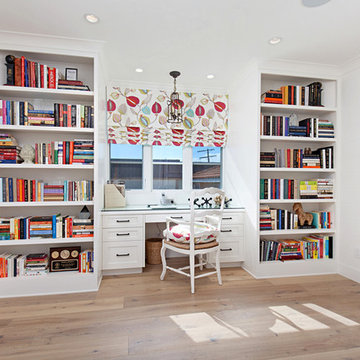
Foto di un grande studio classico con libreria, pareti bianche, pavimento in legno massello medio e scrivania incassata
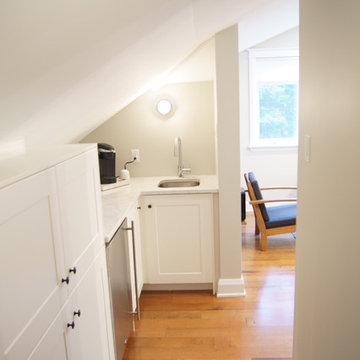
Since the stairs could only fit in one location from below, the resulting hallway provided perfect space for a small kitchenette and lots of storage.

Idee per un grande ufficio chic con pareti marroni, pavimento in legno massello medio, camino classico, cornice del camino in pietra, scrivania incassata e pavimento marrone
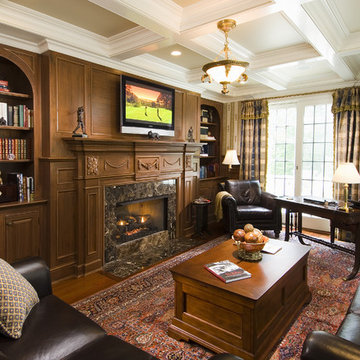
Believe it or not, this is an exotic wood- faux finish on previously painted wood paneling. This being an elongated study, an antique Persian carpet was found in a 9' x 17', not a typical size in the carpet world.
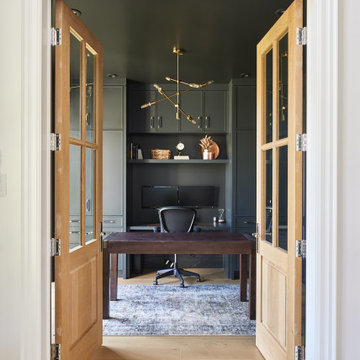
New Age Design
Foto di un grande ufficio classico con parquet chiaro, pareti nere, scrivania autoportante e pannellatura
Foto di un grande ufficio classico con parquet chiaro, pareti nere, scrivania autoportante e pannellatura

We offer reclaimed wood mantels in a variety of styles, in customizable sizes. From rustic to refined, our reclaimed antique wood mantels add a warm touch to the heart of every room.
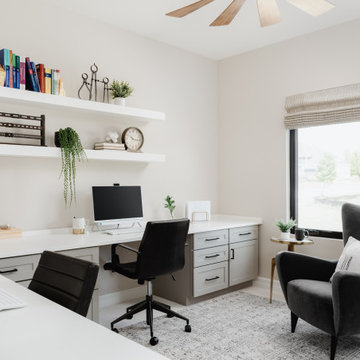
Esempio di un grande ufficio chic con pareti grigie, moquette, scrivania incassata e pavimento grigio
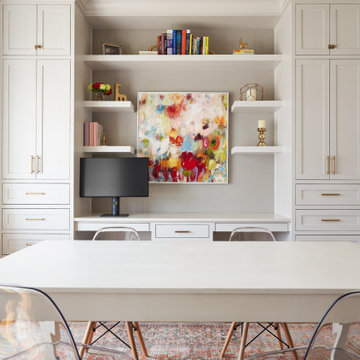
Beautiful painted home office. All white cabinetry featuring an inset construction method
Foto di una grande stanza da lavoro classica con scrivania incassata
Foto di una grande stanza da lavoro classica con scrivania incassata

Warm and inviting this new construction home, by New Orleans Architect Al Jones, and interior design by Bradshaw Designs, lives as if it's been there for decades. Charming details provide a rich patina. The old Chicago brick walls, the white slurried brick walls, old ceiling beams, and deep green paint colors, all add up to a house filled with comfort and charm for this dear family.
Lead Designer: Crystal Romero; Designer: Morgan McCabe; Photographer: Stephen Karlisch; Photo Stylist: Melanie McKinley.
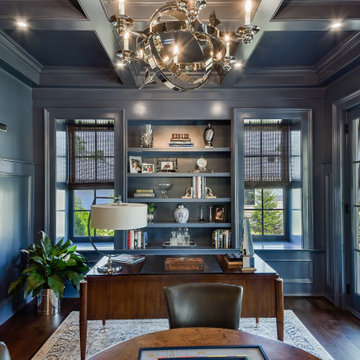
A blue study with three quarter high paneling and coffered ceilings. Patio doors lead to the covered porch.
Esempio di un grande studio tradizionale
Esempio di un grande studio tradizionale

Ispirazione per un grande ufficio classico con pareti grigie, parquet scuro, camino lineare Ribbon, cornice del camino in pietra, scrivania autoportante, pavimento marrone, soffitto a volta e pannellatura
Grande Studio classico
4