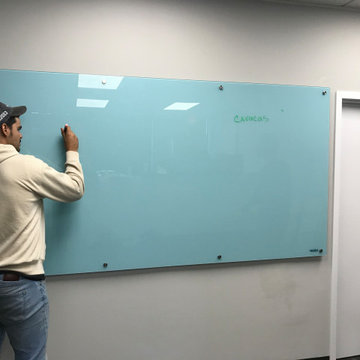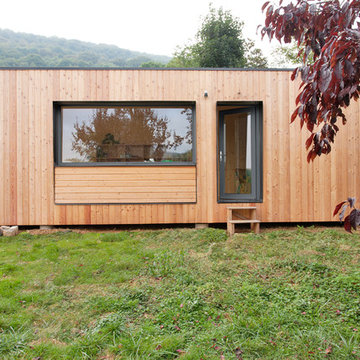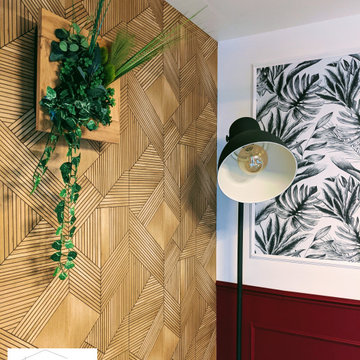Grande Studio a basso costo
Filtra anche per:
Budget
Ordina per:Popolari oggi
41 - 60 di 245 foto
1 di 3
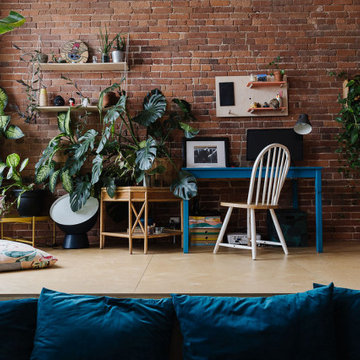
Home office area
Foto di un grande studio bohémian con scrivania autoportante, parquet chiaro e pareti in mattoni
Foto di un grande studio bohémian con scrivania autoportante, parquet chiaro e pareti in mattoni
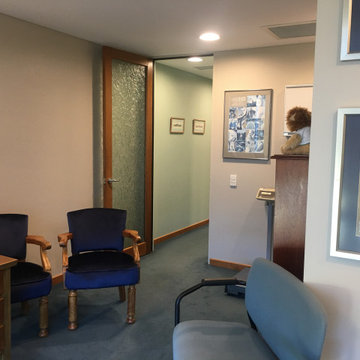
Refreshing this 20 year old medical suite focussed on selecting new wall finishes to complement the carpet and joinery. The existing furniture was a selection of much-loved family heirlooms, which we restored and reupholstered to give a new lease on life. We also came up with a cost-effective solution to refresh the chipped and worn reception counter without needing to completely replace it.
It was important to the client for the refurbishment to engender a sense of calm for patients and staff. Colour is a key factor in establishing mood and ambience, and we went for a refined palette featuring emerald, navy blue and tonal neutrals interspersed with natural timber grains and brassy metallic accents. These elements help establish and air of serenity amid the hustle of a busy hospital.
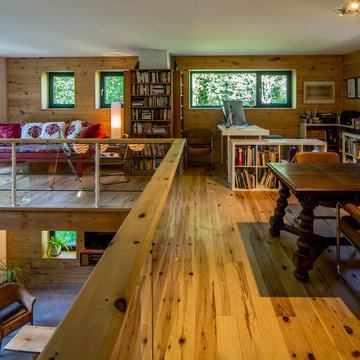
For this project, the goals were straight forward - a low energy, low maintenance home that would allow the "60 something couple” time and money to enjoy all their interests. Accessibility was also important since this is likely their last home. In the end the style is minimalist, but the raw, natural materials add texture that give the home a warm, inviting feeling.
The home has R-67.5 walls, R-90 in the attic, is extremely air tight (0.4 ACH) and is oriented to work with the sun throughout the year. As a result, operating costs of the home are minimal. The HVAC systems were chosen to work efficiently, but not to be complicated. They were designed to perform to the highest standards, but be simple enough for the owners to understand and manage.
The owners spend a lot of time camping and traveling and wanted the home to capture the same feeling of freedom that the outdoors offers. The spaces are practical, easy to keep clean and designed to create a free flowing space that opens up to nature beyond the large triple glazed Passive House windows. Built-in cubbies and shelving help keep everything organized and there is no wasted space in the house - Enough space for yoga, visiting family, relaxing, sculling boats and two home offices.
The most frequent comment of visitors is how relaxed they feel. This is a result of the unique connection to nature, the abundance of natural materials, great air quality, and the play of light throughout the house.
The exterior of the house is simple, but a striking reflection of the local farming environment. The materials are low maintenance, as is the landscaping. The siting of the home combined with the natural landscaping gives privacy and encourages the residents to feel close to local flora and fauna.
Photo Credit: Leon T. Switzer/Front Page Media Group
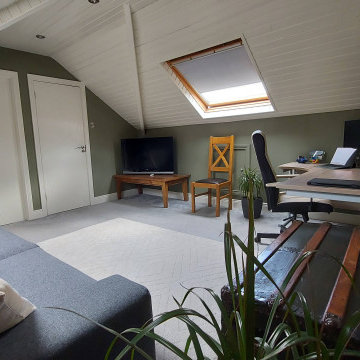
This large attic conversion is bright and airy. The office white ceiling make the roof feel higher than it is. The two Velux windows provide plenty of light for this home office. The space also doubles as a guest bedroom with this large sofa bed.
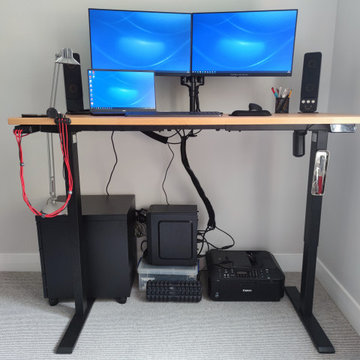
Organized standing desk for home office. 2 x 27" monitors, laptop and 2 speakers.
Idee per un grande ufficio industriale con pareti bianche, moquette, scrivania autoportante e pavimento grigio
Idee per un grande ufficio industriale con pareti bianche, moquette, scrivania autoportante e pavimento grigio
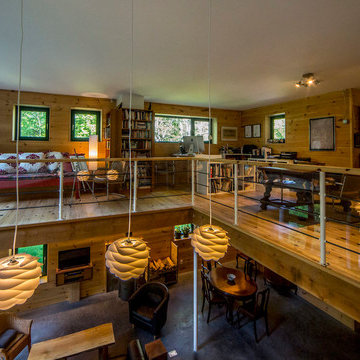
For this project, the goals were straight forward - a low energy, low maintenance home that would allow the "60 something couple” time and money to enjoy all their interests. Accessibility was also important since this is likely their last home. In the end the style is minimalist, but the raw, natural materials add texture that give the home a warm, inviting feeling.
The home has R-67.5 walls, R-90 in the attic, is extremely air tight (0.4 ACH) and is oriented to work with the sun throughout the year. As a result, operating costs of the home are minimal. The HVAC systems were chosen to work efficiently, but not to be complicated. They were designed to perform to the highest standards, but be simple enough for the owners to understand and manage.
The owners spend a lot of time camping and traveling and wanted the home to capture the same feeling of freedom that the outdoors offers. The spaces are practical, easy to keep clean and designed to create a free flowing space that opens up to nature beyond the large triple glazed Passive House windows. Built-in cubbies and shelving help keep everything organized and there is no wasted space in the house - Enough space for yoga, visiting family, relaxing, sculling boats and two home offices.
The most frequent comment of visitors is how relaxed they feel. This is a result of the unique connection to nature, the abundance of natural materials, great air quality, and the play of light throughout the house.
The exterior of the house is simple, but a striking reflection of the local farming environment. The materials are low maintenance, as is the landscaping. The siting of the home combined with the natural landscaping gives privacy and encourages the residents to feel close to local flora and fauna.
Photo Credit: Leon T. Switzer/Front Page Media Group
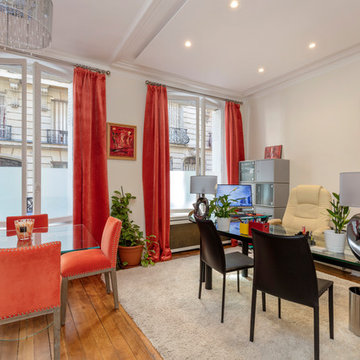
Crédit photos: Stéphane Durieu
Idee per un grande ufficio classico con pareti beige, pavimento in legno massello medio, scrivania autoportante e pavimento marrone
Idee per un grande ufficio classico con pareti beige, pavimento in legno massello medio, scrivania autoportante e pavimento marrone
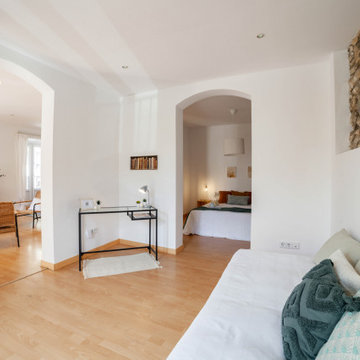
Despacho o zona de estudio y descanso anexa al dormitorio. Luz natural directa. Paredes de piedra natural originales de la vivienda. Espacio abierto y conectado con otras estancias.
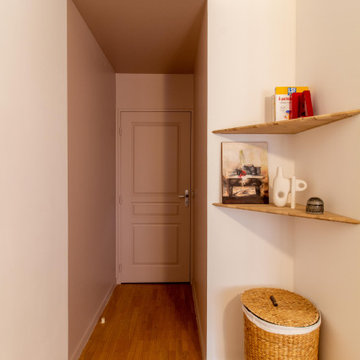
Deuxième espace bureau de l'appartement, dans une pièce indépendante. Création des espaces de travail et peintures pour créer un environnement favorable à la concentration et la productivité.
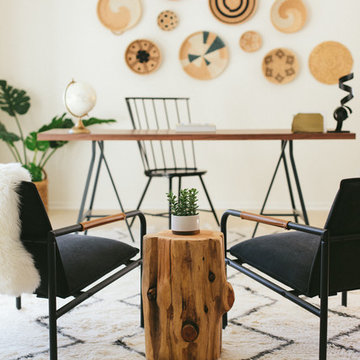
Erin Feinblatt
Idee per un grande ufficio stile marino con pareti bianche, parquet chiaro e scrivania autoportante
Idee per un grande ufficio stile marino con pareti bianche, parquet chiaro e scrivania autoportante
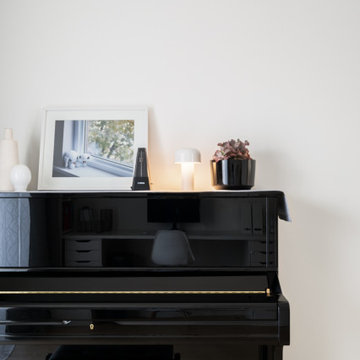
Ispirazione per un grande ufficio minimalista con pareti bianche, parquet chiaro, scrivania incassata e pavimento giallo
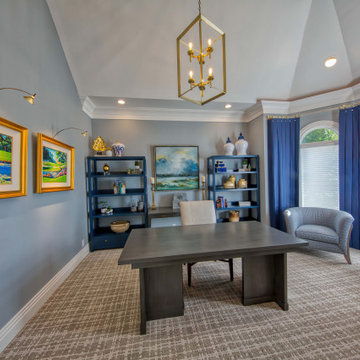
Esempio di un grande ufficio classico con pareti blu, moquette, nessun camino, scrivania autoportante e pavimento multicolore
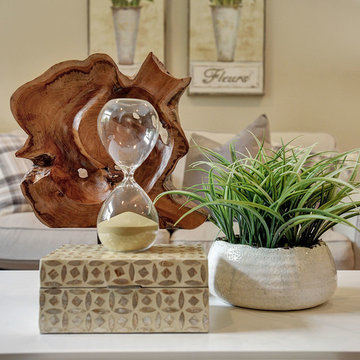
The office was a long and narrow space and it was large too and so in an effort to showcase it best to the most amount of prospective buyers, we really wanted to feature how the space could be used for multiple reasons and/or functions. In order to do this we created a seating area with a sweet toy chest also acting as a coffee table. Simple, yet perfect. In addition, we worked with the home owners desks by setting them side by side creating, multiple work/homework stations. We staged up the existing shelves by adding framed art and cute little pieces of decor. Lastly, we made a huge impact on the built in shelves featuring and eclectic display incorporating both our pieces from our Design Allure Collection and the homeowners. What a turnout too!
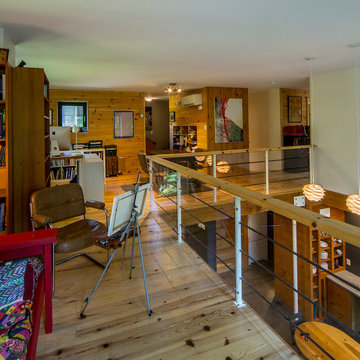
For this project, the goals were straight forward - a low energy, low maintenance home that would allow the "60 something couple” time and money to enjoy all their interests. Accessibility was also important since this is likely their last home. In the end the style is minimalist, but the raw, natural materials add texture that give the home a warm, inviting feeling.
The home has R-67.5 walls, R-90 in the attic, is extremely air tight (0.4 ACH) and is oriented to work with the sun throughout the year. As a result, operating costs of the home are minimal. The HVAC systems were chosen to work efficiently, but not to be complicated. They were designed to perform to the highest standards, but be simple enough for the owners to understand and manage.
The owners spend a lot of time camping and traveling and wanted the home to capture the same feeling of freedom that the outdoors offers. The spaces are practical, easy to keep clean and designed to create a free flowing space that opens up to nature beyond the large triple glazed Passive House windows. Built-in cubbies and shelving help keep everything organized and there is no wasted space in the house - Enough space for yoga, visiting family, relaxing, sculling boats and two home offices.
The most frequent comment of visitors is how relaxed they feel. This is a result of the unique connection to nature, the abundance of natural materials, great air quality, and the play of light throughout the house.
The exterior of the house is simple, but a striking reflection of the local farming environment. The materials are low maintenance, as is the landscaping. The siting of the home combined with the natural landscaping gives privacy and encourages the residents to feel close to local flora and fauna.
Photo Credit: Leon T. Switzer/Front Page Media Group
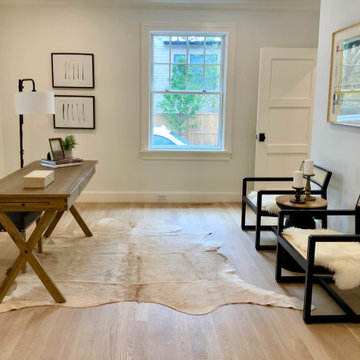
Foto di un grande ufficio chic con pareti bianche, parquet chiaro, scrivania autoportante e pavimento beige
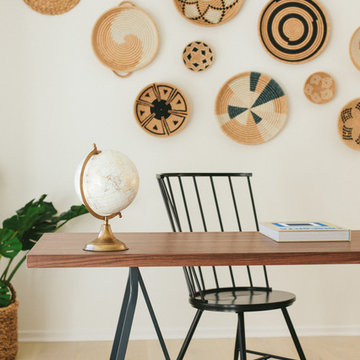
Erin Feinblatt
Immagine di un grande ufficio design con pareti bianche, parquet chiaro e scrivania autoportante
Immagine di un grande ufficio design con pareti bianche, parquet chiaro e scrivania autoportante
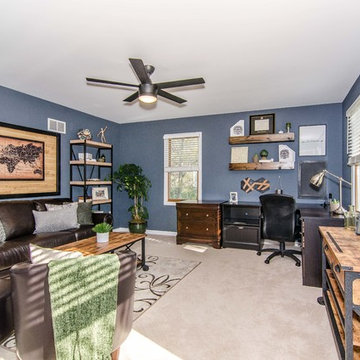
Virtual Vista Photography
Foto di un grande ufficio stile rurale con pareti blu, moquette, nessun camino e scrivania autoportante
Foto di un grande ufficio stile rurale con pareti blu, moquette, nessun camino e scrivania autoportante
Grande Studio a basso costo
3
