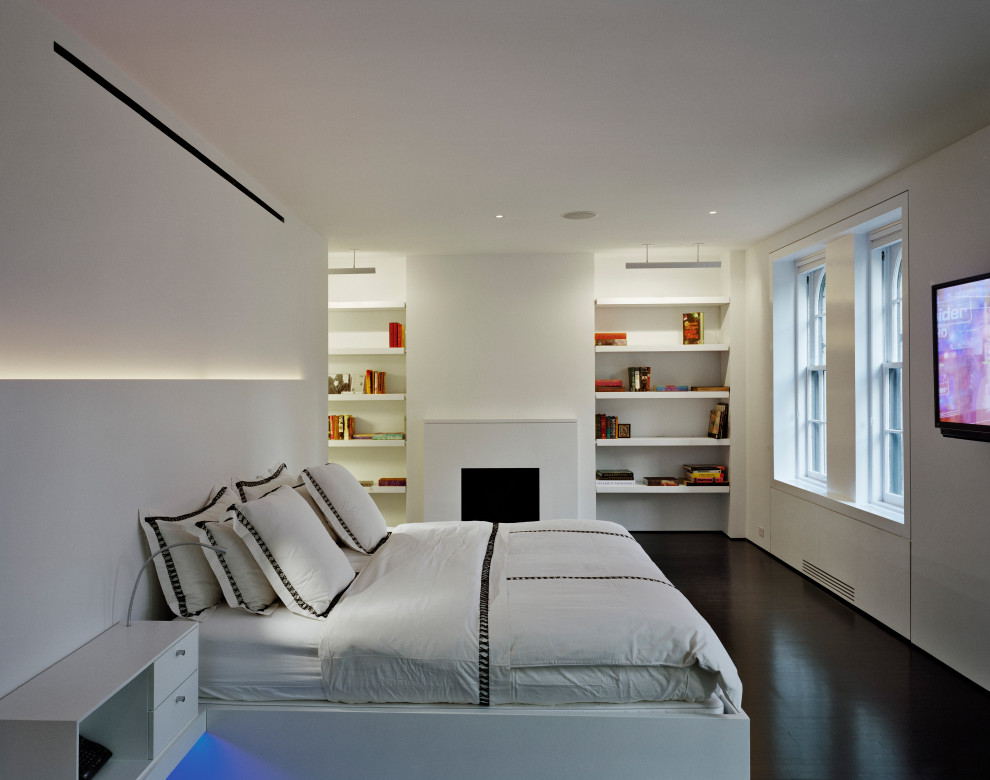
Gramercy Duplex
This three bedroom duplex apartment is uniquely located at the corner of Gramercy Park. The project involved the renovation of one apartment and expansion into the unit above. The one bedroom apartment upstairs was converted into a Master Suite, while the original Master Bedroom was absorbed into the living room, creating a larger entertainment space to accommodate a piano and a custom bar with a cantilevered counter.
A new staircase connecting the existing apartment with the Master Suite is tucked away to maximize open social area. The dark wood floors were continued through the stair to suggest that this had always been part of the original design.
Upstairs, the new Master Bedroom faces south overlooking the park with integrated millwork on either side of the fireplace. A built-in bed floats off the floor and adjacent wall. Her closet used space flanking the fireplace for built-in shoe storage, providing a functional yet colorful display when lit. Cove lighting, stretched fabric and frosted glass were employed to provide a warm glow for the spaces when not illuminated by the abundant daylight on both levels.
Project by Richard Meier & Partners, Architects LLP

Floor color with white wall