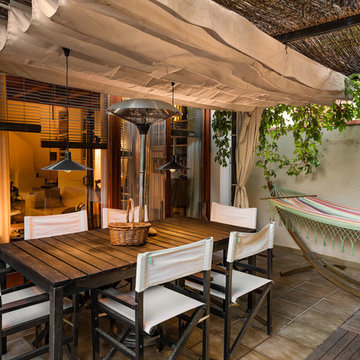Giardini Verticali Esterni - Foto e idee
Filtra anche per:
Budget
Ordina per:Popolari oggi
1 - 20 di 5.335 foto
1 di 3
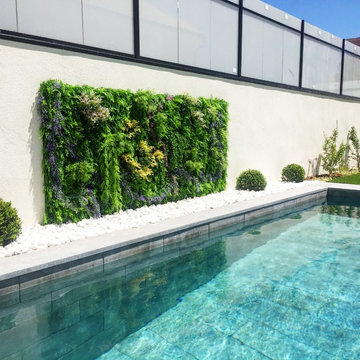
Esempio di un piccolo giardino design esposto in pieno sole con pavimentazioni in cemento
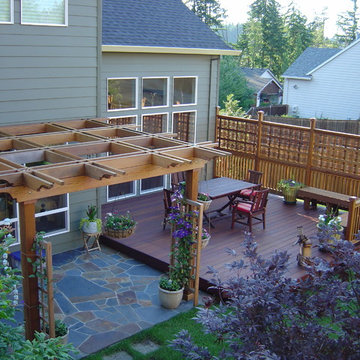
Idee per un patio o portico tradizionale di medie dimensioni e dietro casa con pedane e una pergola
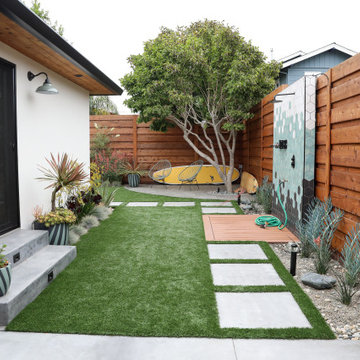
Residential home in Santa Cruz, CA
This stunning front and backyard project was so much fun! The plethora of K&D's scope of work included: smooth finished concrete walls, multiple styles of horizontal redwood fencing, smooth finished concrete stepping stones, bands, steps & pathways, paver patio & driveway, artificial turf, TimberTech stairs & decks, TimberTech custom bench with storage, shower wall with bike washing station, custom concrete fountain, poured-in-place fire pit, pour-in-place half circle bench with sloped back rest, metal pergola, low voltage lighting, planting and irrigation! (*Adorable cat not included)
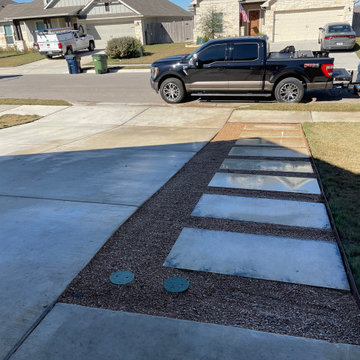
This customer wanted a pathway that could be used with no upkeep and no tripping hazards.
Esempio di un piccolo giardino minimalista esposto a mezz'ombra davanti casa con ghiaia
Esempio di un piccolo giardino minimalista esposto a mezz'ombra davanti casa con ghiaia
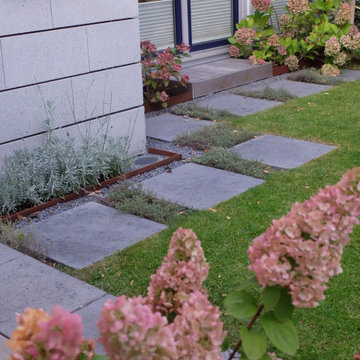
Idee per un piccolo giardino minimalista esposto a mezz'ombra nel cortile laterale in estate con pavimentazioni in cemento e recinzione in legno
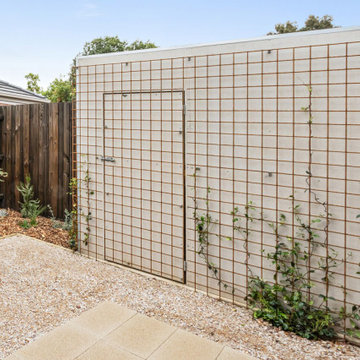
Garden design & landscape construction in Melbourne by Boodle Concepts. Project in Reservoir, featuring water-wise Australian native plants, permeable paving. Vertical mesh cladding becomes a growing trellis.
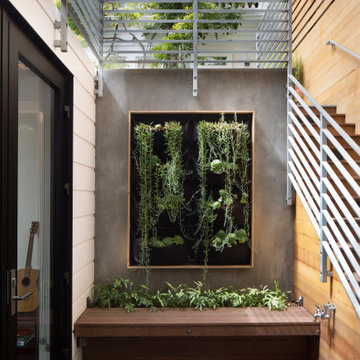
Paul Dyer Photography
Foto di un patio o portico bohémian in cortile con pavimentazioni in pietra naturale
Foto di un patio o portico bohémian in cortile con pavimentazioni in pietra naturale
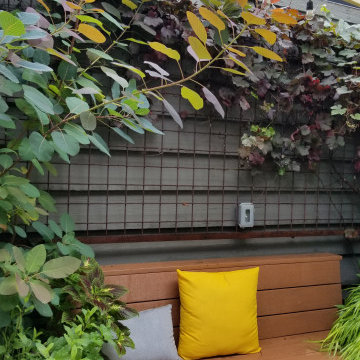
A private garden in the rear yard includes a sitting nook with custom benches and a dining deck and trellis. A hammock area encourages afternoon naps, and raised edible garden beds provide food year-round
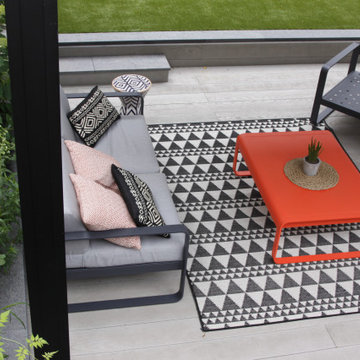
Outdoor kitchen, vertical living art panels and sunken garden. This small rear garden won a prestigious national award from the British Association of Landscape Industries (BALI). We have used sustainable Larch cladding on the retaining walls, a combination of granite plank paving and decking, softened with a mixed palette of shrubs, grasses and perenials to create a multi-purpose family garden used for cooking, entertaining and play.

“I am so pleased with all that you did in terms of design and execution.” // Dr. Charles Dinarello
•
Our client, Charles, envisioned a festive space for everyday use as well as larger parties, and through our design and attention to detail, we brought his vision to life and exceeded his expectations. The Campiello is a continuation and reincarnation of last summer’s party pavilion which abarnai constructed to cover and compliment the custom built IL-1beta table, a personalized birthday gift and centerpiece for the big celebration. The fresh new design includes; cedar timbers, Roman shades and retractable vertical shades, a patio extension, exquisite lighting, and custom trellises.
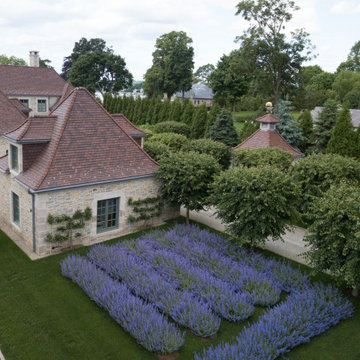
The rear grounds are equally impressive with a lattice courtyard lawn, serpentine isle of boxwood with custom wood obelisks, metal garden sculpture and a Celtic knot garden. This property also has cutting, fragrance and rose gardens that bloom though out the seasons, and a fire-pit area for entertaining on those cool New England nights. This drone image gives allows you to see the precision of our planning and the creativity and expertise of our team. Photo by Neil Landino
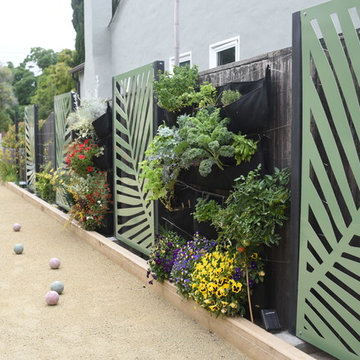
The vertical garden provides a small scale herb and vegetable garden with edible flowers. It's located close to the kitchen for ease of use and care.
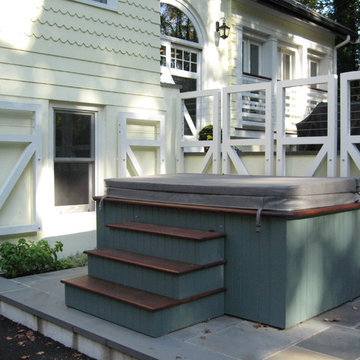
TRELLISES WITH WIRE RAILING TO MEET CODE REQUIREMENTS act as guardrails for the elevated terrace.
TRELLISES MODELED AFTER BARN DOORS are mounted on the stucco wall to support climbing vines.
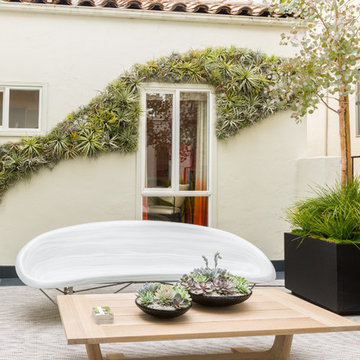
Photo: Lauren Andersen © 2018 Houzz
Design: Mead Quin Design
Plants: Living Green Design
Immagine di un giardino mediterraneo
Immagine di un giardino mediterraneo
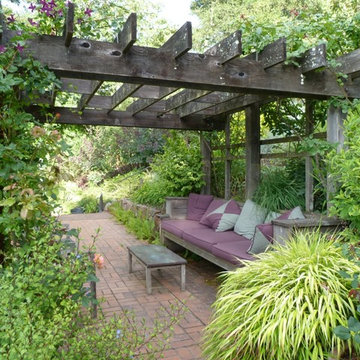
Backyard trellis made from redwood to provide shade for lounging Orinda, CA.
Foto di un piccolo giardino formale american style esposto a mezz'ombra dietro casa in estate con pedane
Foto di un piccolo giardino formale american style esposto a mezz'ombra dietro casa in estate con pedane
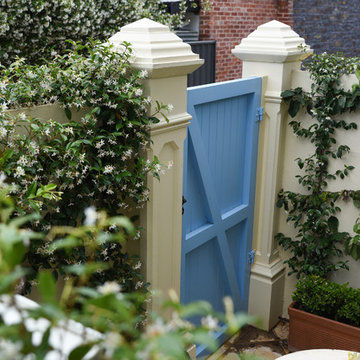
Immagine di un piccolo giardino formale classico esposto a mezz'ombra in cortile con pavimentazioni in cemento
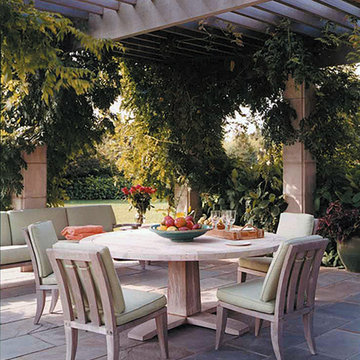
Patio
Photo by Peter Aaron / Esto
Ispirazione per un grande patio o portico chic dietro casa con pavimentazioni in pietra naturale e una pergola
Ispirazione per un grande patio o portico chic dietro casa con pavimentazioni in pietra naturale e una pergola
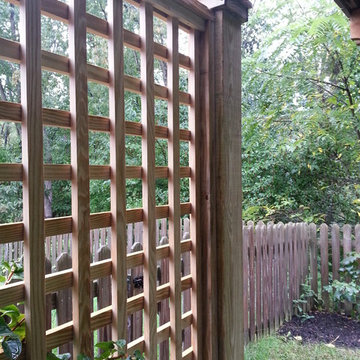
Wooden lattice privacy screen being threaded with ivy.
Ispirazione per un piccolo giardino formale chic esposto a mezz'ombra dietro casa in estate
Ispirazione per un piccolo giardino formale chic esposto a mezz'ombra dietro casa in estate
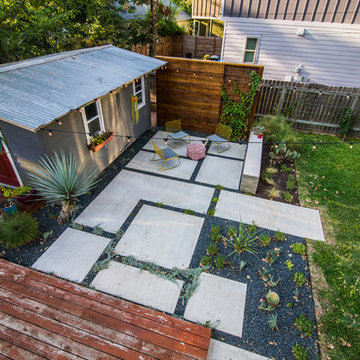
Another fun Crestview project! This young couple wanted a back yard that reflected their bohemian-eclectic style and could add additional privacy from the ever climbing construction around them. A place for “hanging out and drinking coffee or beer in the backyard.” But what was most exciting, was the air stream they had just purchased and were in the process of restoring. With the end goal of using it as a guest home for family and friends, we were challenged with creating a space that was cohesive and connected this new living space with the rest of the yard.
In the front we had another quark to fix. The sidewalk from their front door to the street suddenly stopped 5 feet from the curb, making a less than inviting entry for guests. So, creating a new usable entryway with additional curb appeal was a top priority.
We managed the entertainment space by using modern poured concrete pad’s as a focal. A poured concrete wall serves as a bench as well as creates a visual anchor for the patio area. To soften the hard materials, small plantings of succulents and ground cover were planted in the spaces between the pads. For a backdrop, a custom Cedar Plank wall and trellis combined to soften the vertical space and add plenty of privacy. The trellis is anchored by a Coral Vine to add interest. Cafe style lighting was strung across the area create a sense of intimacy.
We also completed the fence transition, and eliminated the grass areas that were not being utilized to reduce the amount of water waste in the landscape, and replaced these areas with beneficial plantings for the wildlife.
Overall, this landscape was completed with a cohesive Austin-friendly design in mind for these busy young professionals!
Caleb Kerr - http://www.calebkerr.com
Giardini Verticali Esterni - Foto e idee
1





