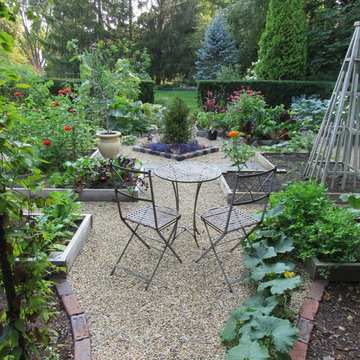Giardini verdi con ghiaia - Foto e idee
Filtra anche per:
Budget
Ordina per:Popolari oggi
1 - 20 di 8.775 foto
1 di 3

Idee per un giardino classico con un pendio, una collina o una riva, un ingresso o sentiero e ghiaia
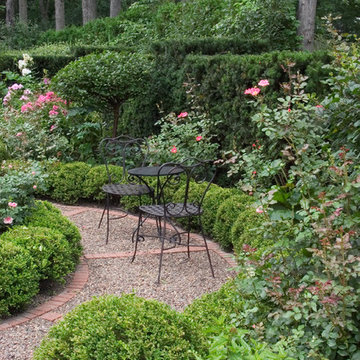
Request Free Quote
Plant bed ideas with garden path and cafe table and chairs in Winnetka, IL. by Schmechtig Landscapes

Ispirazione per un giardino classico in ombra dietro casa in estate con un focolare e ghiaia

This project presented unique opportunities that are not often found in residential landscaping. The homeowners were not only restoring their 1840's era farmhouse, a piece of their family’s history, but also enlarging and updating the home for modern living. The landscape designers continued this idea by creating a space that is a modern day interpretation of an 1840s era farm rather then a strict recreation. The resulting design combines elements of farm living from that time, as well as acknowledging the property’s history as a horse farm, with staples of 21st century landscapes such as space for outdoor living, lighting, and newer plant varieties.
Guests approach from the main driveway which winds through the property and ends at the main barn. There is secondary gated driveway just for the homeowners. Connected to this main driveway is a narrower gravel lane which leads directly to the residence. The lane passes near fruit trees planted in broken rows to give the illusion that they are the remains of an orchard that once existed on the site. The lane widens at the entrance to the gardens where there is a hitching post built into the fence that surrounds the gardens and a watering trough. The widened section is intended as a place to park a golf cart or, in a nod to the home’s past, tie up horses before entering. The gravel lane passes between two stone pillars and then ends at a square gravel court edged in cobblestones. The gravel court transitions into a wide flagstone walk bordered with yew hedges and lavender leading to the front door.
Directly to the right, upon entering the gravel court, is located a gravel and cobblestone edged walk leading to a secondary entrance into the residence. The walk is gated where it connects with the gravel court to close it off so as not to confuse visitors and guests to the main residence and to emphasize the primary entrance. An area for a bench is provided along this walk to encourage stopping to view and enjoy the gardens.
On either side of the front door, gravel and cobblestone walks branch off into the garden spaces. The one on the right leads to a flagstone with cobblestone border patio space. Since the home has no designated backyard like most modern suburban homes the outdoor living space had to be placed in what would traditionally be thought of as the front of the house. The patio is separated from the entrance walk by the yew hedge and further enclosed by three Amelanchiers and a variety of plantings including modern cultivars of old fashioned plants such as Itea and Hydrangea. A third entrance, the original front door to the 1840’s era section, connects to the patio from the home’s kitchen, making the space ideal for outdoor dining.
The gravel and cobblestone walk branching off to the left of the front door leads to the vegetable and perennial gardens. The idea for the vegetable garden was to recreate the tradition of a kitchen garden which would have been planted close to the residence for easy access. The vegetable garden is surrounded by mixed perennial beds along the inside of the wood picket fence which surrounds the entire garden space. Another area designated for a bench is provided here to encourage stopping and viewing. The home’s original smokehouse, completely restored and used as a garden shed, provides a strong architectural focal point to the vegetable garden. Behind the smokehouse is planted lilacs and other plants to give mass and balance to the corner and help screen the garden from the neighboring subdivision. At the rear corner of the garden a wood arbor was constructed to provide a structure on which to grow grapes or other vines should the homeowners choose to.
The landscape and gardens for this restored farmhouse and property are a thoughtfully designed and planned recreation of a historic landscape reinterpreted for modern living. The idea was to give a sense of timelessness when walking through the gardens as if they had been there for years but had possibly been updated and rejuvenated as lifestyles changed. The attention to materials and craftsmanship blend seamlessly with the residence and insure the gardens and landscape remain an integral part of the property. The farm has been in the homeowner’s family for many years and they are thrilled at the results and happy to see respect given to the home’s history and to its meticulous restoration.
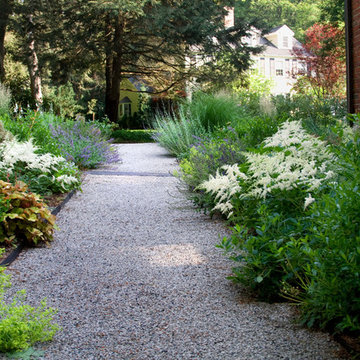
The master plan for this south-facing woodland property celebrates dramatic topography, muscular canopy trees, remnant fieldstone walls, and native stone outcroppings. Sound vegetation management principles guide each phase of installation, and the true character of the woodland is revealed. Stone walls form terraces that traverse native topography, and a meticulously crafted stone staircase provides casual passage to a gently sloping lawn knoll carved from the existing hillside. Lush perennial borders and native plant stands create edges and thresholds, and a crisp palette of traditional and contemporary materials merge––building upon the surrounding topography and site geology.
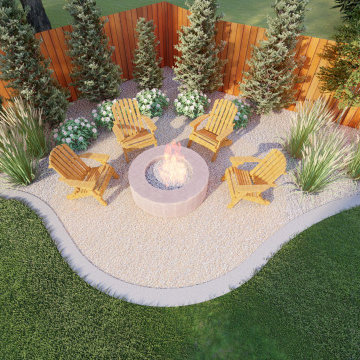
This customer was looking to add privacy, use less water, include raised bed garden and fire pit...making it all more their style which was a blend between modern and farmhouse.
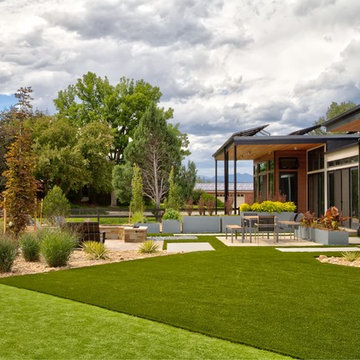
Side view of the backyard
Immagine di un giardino formale moderno esposto in pieno sole dietro casa con un focolare e ghiaia
Immagine di un giardino formale moderno esposto in pieno sole dietro casa con un focolare e ghiaia
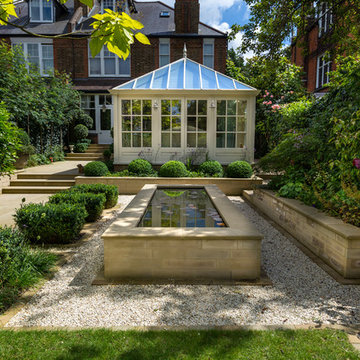
Jack Wac & Matthew Gilbert
Idee per un giardino tradizionale di medie dimensioni e dietro casa con ghiaia
Idee per un giardino tradizionale di medie dimensioni e dietro casa con ghiaia
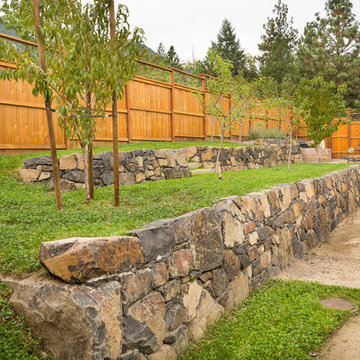
Esempio di un grande giardino tradizionale esposto in pieno sole dietro casa con un muro di contenimento e ghiaia
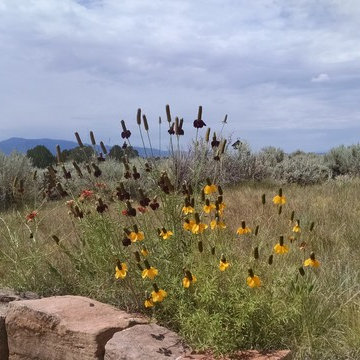
Esempio di un giardino xeriscape stile americano esposto in pieno sole davanti casa in estate con un ingresso o sentiero e ghiaia
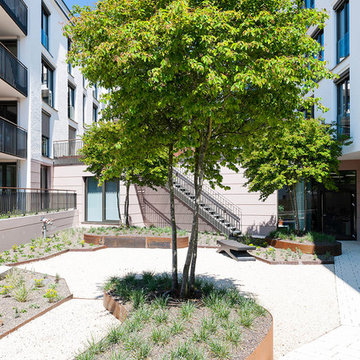
Aussenanlage auf Tiefgaragendecke
Immagine di un giardino contemporaneo in primavera con ghiaia
Immagine di un giardino contemporaneo in primavera con ghiaia

Laurel Way Beverly Hills modern home zen garden under floating stairs. Photo by William MacCollum.
Ispirazione per un piccolo giardino etnico esposto a mezz'ombra in cortile con ghiaia e recinzione in pietra
Ispirazione per un piccolo giardino etnico esposto a mezz'ombra in cortile con ghiaia e recinzione in pietra
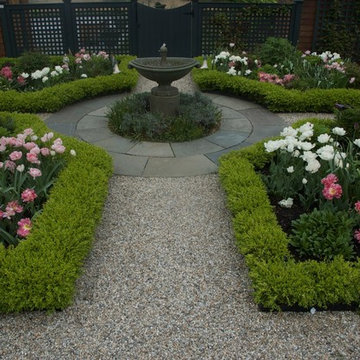
The boxwood takes on a chartreuse green in early spring
the gate leads to a pool beyond
Ispirazione per un piccolo giardino formale tradizionale esposto in pieno sole dietro casa in primavera con fontane e ghiaia
Ispirazione per un piccolo giardino formale tradizionale esposto in pieno sole dietro casa in primavera con fontane e ghiaia
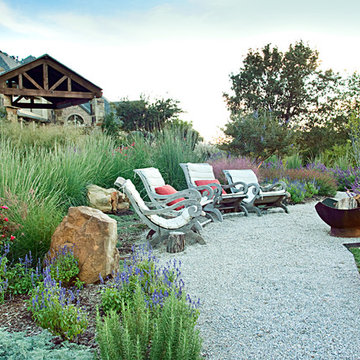
This beautiful English-inspired garden features Mexican bush sage, gulf muhly grass, blackfoot daisy, moonbeam coreopsis, coneflower, and rosemary. The space also features an outdoor sitting area with a custom corten steel fire pit to enjoy the lakeside views.
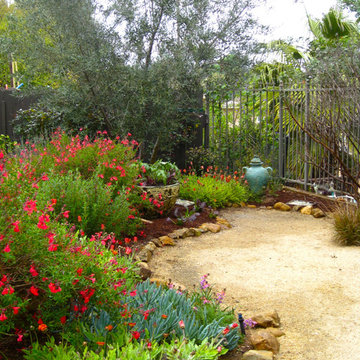
Garden makeovers by Shirley Bovshow in Los Angeles. Homeowner wanted a natural style garden with Mediterranean and native California plants. An avid hiker, the homeowner now has her own decomposed granite "trail." Photo by Shirley Bovshow, http://EdenMakersBlog.com
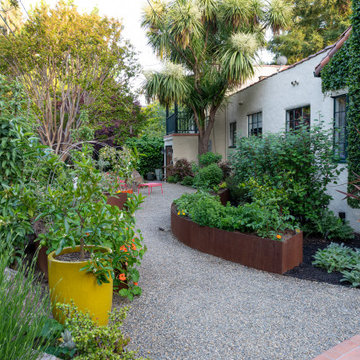
Because the sunniest place to grow vegetables is in the front yard, custom Cor-ten steel planters were designed as an attractive sculptural element, their graceful curves complementing the organic flow of the landscape. Informal gravel provides stable footing to walk and work, while remaining permeable to rain. Dwarf citrus grow in pots, and foundation plantings of Ribes sanguineum and Phormium 'Guardsman', and Ficus pumila vine anchor the home. Photo © Jude Parkinson-Morgan.
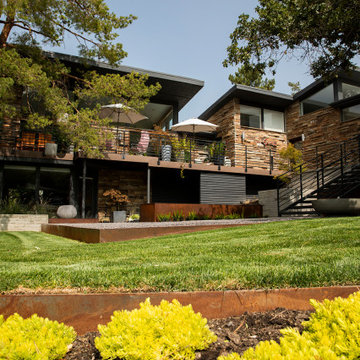
Softening the straight lines and edges of this home with greenery makes the home more welcoming while adding visual depth and texture.
Idee per una grande aiuola minimalista davanti casa con ghiaia
Idee per una grande aiuola minimalista davanti casa con ghiaia
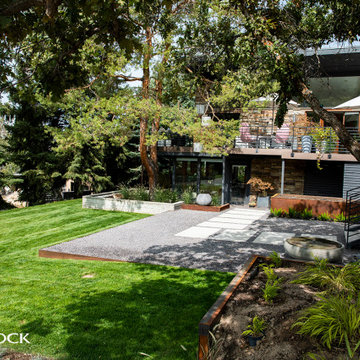
Hardscape design takes a balanced combination of form and function, and this front yard is no exception. Copper, wood, and gravel all contribute to this stunning front yard.
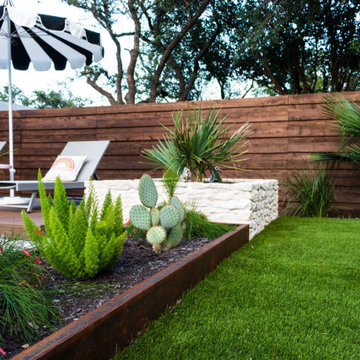
Detail shot of Backyard
Idee per un giardino stile americano esposto in pieno sole di medie dimensioni e dietro casa in estate con ghiaia e recinzione in legno
Idee per un giardino stile americano esposto in pieno sole di medie dimensioni e dietro casa in estate con ghiaia e recinzione in legno
Giardini verdi con ghiaia - Foto e idee
1
