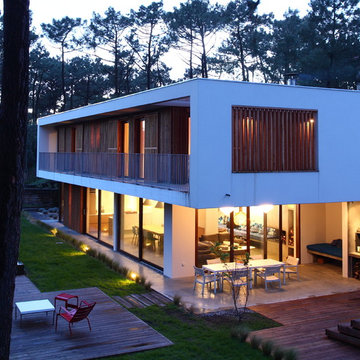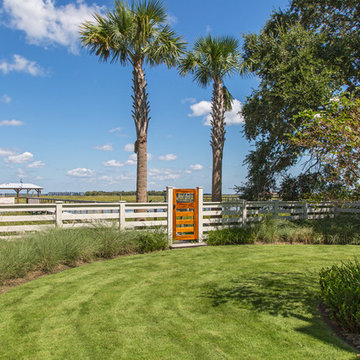Giardini stile marinaro - Foto e idee
Ordina per:Popolari oggi
101 - 120 di 1.222 foto
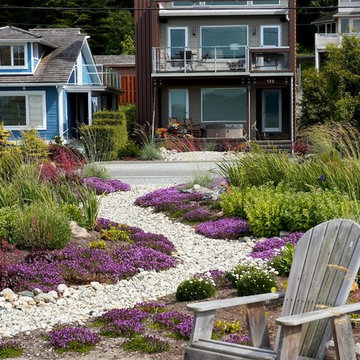
View of house from beach. Scott Lankford, Landscape Architect.
From the street, a round rock pathway leads to a small seating area next to the water with a small fire pit. Low maintenance, drought resistant and salt tolerant plantings were used in mass and clumps. This garden has become the focus of the neighborhood with many visitors stopping and enjoying what has become a neighborhood landmarkArchitect.
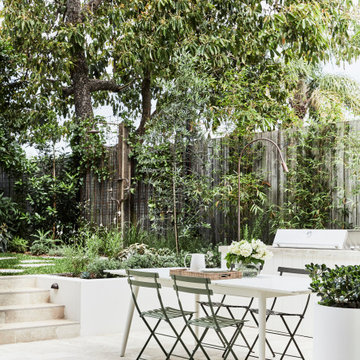
Garden space - Coogee Family home
Idee per un grande giardino stile marino dietro casa con pavimentazioni in pietra naturale
Idee per un grande giardino stile marino dietro casa con pavimentazioni in pietra naturale
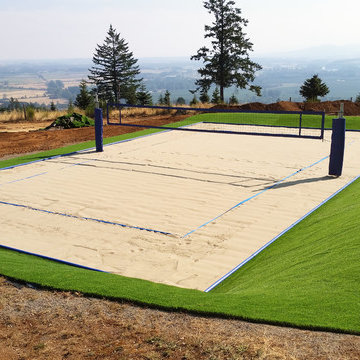
Backyard Beach Volleyball Court System with Artificial Turf
Esempio di un grande campo sportivo esterno stile marinaro esposto in pieno sole dietro casa in estate con uno spazio giochi
Esempio di un grande campo sportivo esterno stile marinaro esposto in pieno sole dietro casa in estate con uno spazio giochi
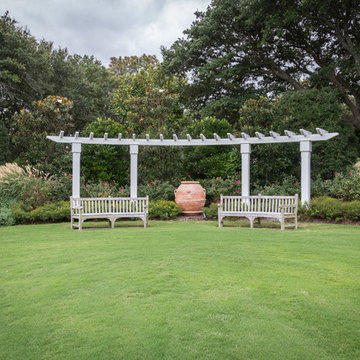
Melissa Clark Photography
Foto di un ampio giardino formale stile marino esposto in pieno sole in cortile in estate con un ingresso o sentiero e pavimentazioni in mattoni
Foto di un ampio giardino formale stile marino esposto in pieno sole in cortile in estate con un ingresso o sentiero e pavimentazioni in mattoni
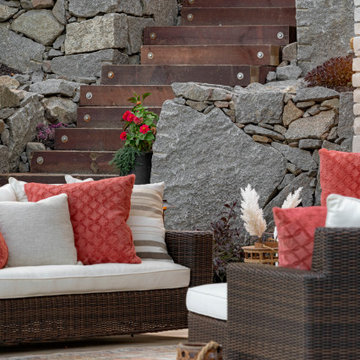
This backyard is nestled on a popular lake. We added a private beach, stunning stacked retaining walls, an ipe deck, outdoor kitchen, bluestone patio and stunning year round landscaping. The tiered landscape complements the new construction home and maximizes the usable space of the yard.
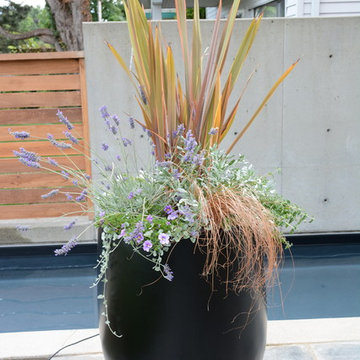
Copyright 2017 Glenna Partridge
Idee per un giardino stile marino esposto in pieno sole di medie dimensioni
Idee per un giardino stile marino esposto in pieno sole di medie dimensioni
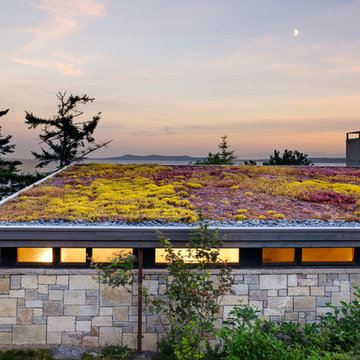
Photographer: Jay Goodrich
This 2800 sf single-family home was completed in 2009. The clients desired an intimate, yet dynamic family residence that reflected the beauty of the site and the lifestyle of the San Juan Islands. The house was built to be both a place to gather for large dinners with friends and family as well as a cozy home for the couple when they are there alone.
The project is located on a stunning, but cripplingly-restricted site overlooking Griffin Bay on San Juan Island. The most practical area to build was exactly where three beautiful old growth trees had already chosen to live. A prior architect, in a prior design, had proposed chopping them down and building right in the middle of the site. From our perspective, the trees were an important essence of the site and respectfully had to be preserved. As a result we squeezed the programmatic requirements, kept the clients on a square foot restriction and pressed tight against property setbacks.
The delineate concept is a stone wall that sweeps from the parking to the entry, through the house and out the other side, terminating in a hook that nestles the master shower. This is the symbolic and functional shield between the public road and the private living spaces of the home owners. All the primary living spaces and the master suite are on the water side, the remaining rooms are tucked into the hill on the road side of the wall.
Off-setting the solid massing of the stone walls is a pavilion which grabs the views and the light to the south, east and west. Built in a position to be hammered by the winter storms the pavilion, while light and airy in appearance and feeling, is constructed of glass, steel, stout wood timbers and doors with a stone roof and a slate floor. The glass pavilion is anchored by two concrete panel chimneys; the windows are steel framed and the exterior skin is of powder coated steel sheathing.
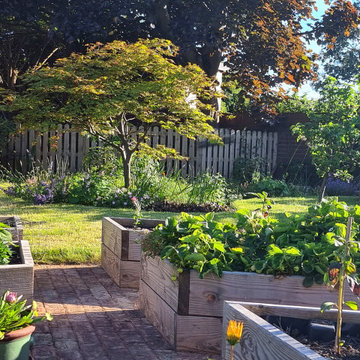
This beautiful his & hers, curvaceous vs geometric garden was designed to unify very different family requirements!
The curvaceous wildlife-focussed side design is based around the shapes of the sea, where the family love to surf; the geometric kitchen garden design is based on the maths of symmetry which underpins all the sciences.
As with all of our designs we work closely with each client to pin down exactly what they want to achieve.
I was actually the third designer commissioned to draw up a plan, and the one whose design they fell in love with; commissioned the build, and love even more now as the garden develops. It was so enjoyable working on the unusual geometric productive area design; creating a practical yet beautiful and certainly most personal garden.'
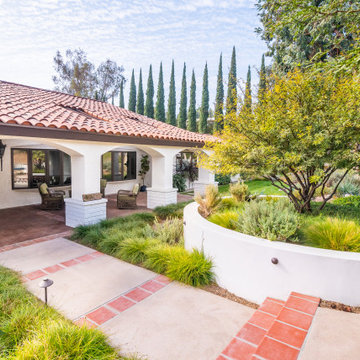
Esempio di un grande giardino costiero esposto in pieno sole davanti casa in primavera con pavimentazioni in mattoni
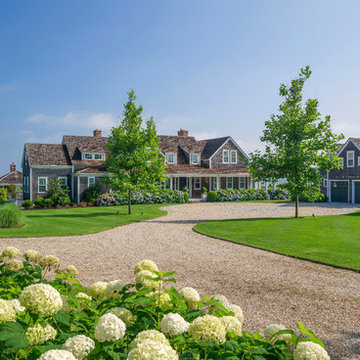
Located in one on the country’s most desirable vacation destinations, this vacation home blends seamlessly into the natural landscape of this unique location. The property includes a crushed stone entry drive with cobble accents, guest house, tennis court, swimming pool with stone deck, pool house with exterior fireplace for those cool summer eves, putting green, lush gardens, and a meandering boardwalk access through the dunes to the beautiful sandy beach.
Photography: Richard Mandelkorn Photography
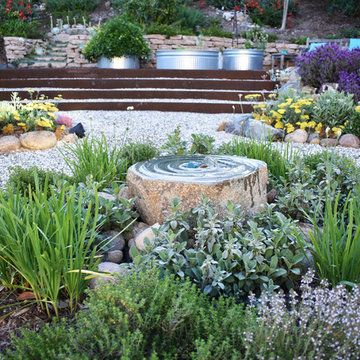
Idee per un giardino xeriscape stile marino esposto in pieno sole di medie dimensioni e dietro casa in inverno con fontane e pavimentazioni in pietra naturale
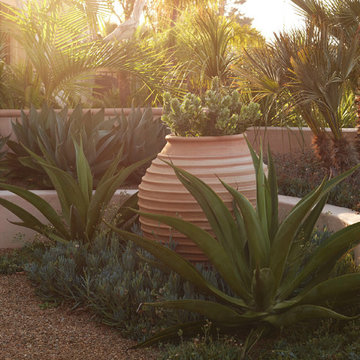
Jeffrey Gordon Smith Landscape Architecture is a full-service landscape architecture, design, and design build firm specializing in high end design. This Shell Beach home was remodeled with an emphasis on improving indoor-outdoor connections and accentuating ocean views. Comprised of 3 fire pits, multiple balconies and patios, elegant pottery, and a spa this project provided a variety of outdoor spaces for entertainment and relaxation. Cool colored plantings complemented the warmer stone elements throughout the project, embodying a Mediterranean atmosphere. Photo Credit: Chris Leschinsky
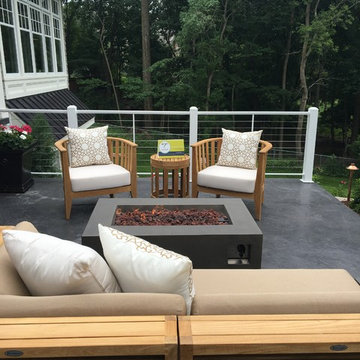
Newly Constructed Home (landscaped by Yardscapes, Inc) featured in the Artisan Home Tour, Spring 2016. Twisted Elements Supplied the Outdoor Furniture (Teak - Westminster Teak) (Metal - MetalSmith's Design) and Containers (Gardenstone).
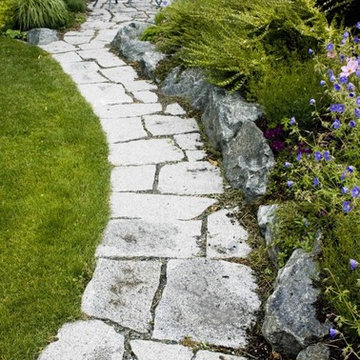
A curving flagstone path leads to an intimate seating area and small flagstone patio with a superb water view. The garden beds are edged with ornamental boulders for informal appeal.
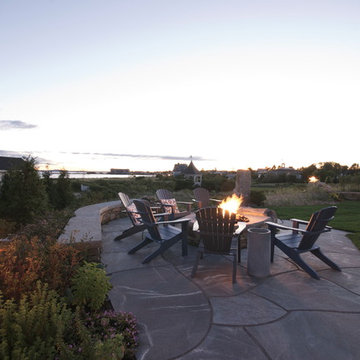
Idee per un grande giardino formale stile marino esposto in pieno sole dietro casa in autunno con un focolare e pavimentazioni in pietra naturale
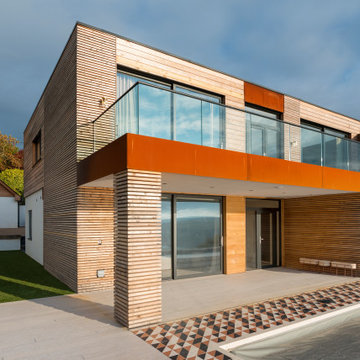
Located in a wooded area of coastline above South Sands in Salcombe, the design for this replacement dwelling looked to create a modern home that sits comfortably within its setting but also maximises connection and views out to the surrounding landscape and coast. A simple palette of natural materials reflects the wooded surroundings. The house is predominantly clad in timber, used in panels of either thick planks or narrow battens to give variety. White render and stone make up the rest of the palette, though key areas are finished in a bright rust-red Corten steel, adding colour and character to the neutral tones of wood and stone.
Nestled into the steeply sloping site and overlooking the Salcombe estuary, a key design driver for the house was maximising the view and connection with the garden, and large areas of glazing were provided no the south elevation. This glazing can be opened up to allow the outside spaces to become part of the living experience.
The house is entered at first floor, with living and kitchen areas at this level, and a large balcony directly off these spaces was therefore critical to provide outside dining and living space. Below this the bedrooms are sheltered by the overhang – giving protection and privacy. The swimming pool is located directly outside of the two bedrooms, and reflects morning sunlight onto the ceilings of the bedrooms.
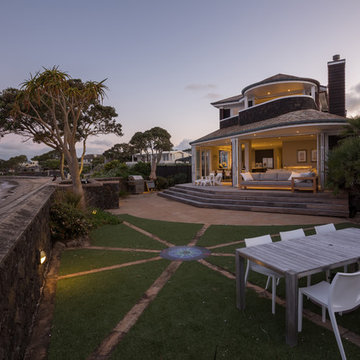
Intense Photography
Ispirazione per un grande giardino stile marino esposto in pieno sole davanti casa
Ispirazione per un grande giardino stile marino esposto in pieno sole davanti casa
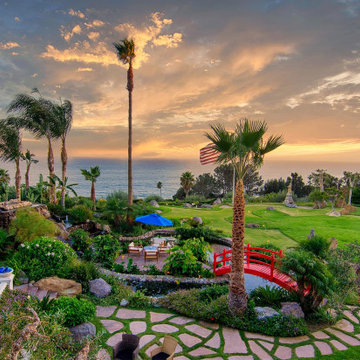
Built from the ground up, this stunning outdoor oasis was completed in 2018. Featuring a multi-cascading waterfall feature, island, surrounded by a koi pond. Additionally, an 18-hole putting golf course complete with 6 hardscaped patio spaces and 6 outdoor fire pits.
Giardini stile marinaro - Foto e idee
6
