Giardini piccoli con un muro di contenimento - Foto e idee
Ordina per:Popolari oggi
81 - 100 di 1.538 foto
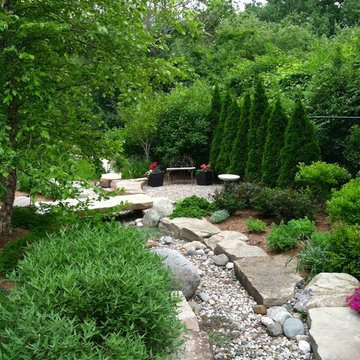
Evergreens, such as the Rug Junipers, visually soften the rock walls and provide visual interest in the Winter.
Immagine di un piccolo giardino formale rustico esposto in pieno sole dietro casa in estate con pavimentazioni in pietra naturale e un muro di contenimento
Immagine di un piccolo giardino formale rustico esposto in pieno sole dietro casa in estate con pavimentazioni in pietra naturale e un muro di contenimento
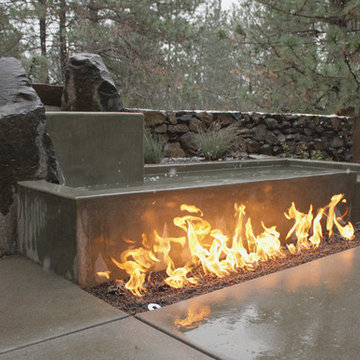
While the homeowners' choice to build their new ultra-insulated passive house on an urban infill lot made sense on many levels, it also led to some major challenges. A massive basalt outcrop dominated the site, resulting in the lot remaining vacant for decades as the neighborhood grew around it. The architect sited the home on top of the outcrop with retaining walls around the home to create a flat plane to build on. Even pushing the limits this way resulted in limited outdoor space, but the intimate courtyard areas provide make the most of what's available.
A double-fall poured-concrete water feature is paired with a linear fire pit to create a dynamic statement in the main courtyard. It is visible from the main living areas and the master bedroom for year-round enjoyment. The upper basin is integrated into the basalt rock wall, with basalt columns forming part of the surround.
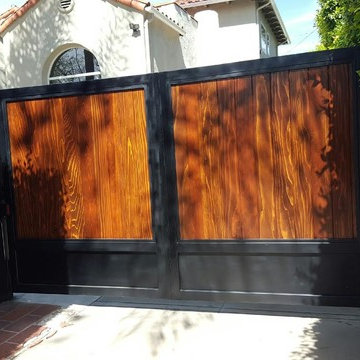
Foto di un piccolo vialetto d'ingresso moderno esposto a mezz'ombra davanti casa in estate con un muro di contenimento e pavimentazioni in mattoni
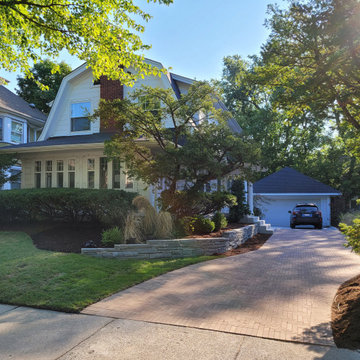
Total driveway transformation for this historic Sears Kit Home (the Rembrandt, I believe)! After & before photos show the final driveway and new retaining wall where we solved for drainage (rainwater management), creating more space in a confined area, and aesthetics that look like they’ve been part of this landscape for the life of this home. Note… As seen in the photos, the old driveway was a nightmare!!!

Megan Maloy www.meganmaloy.com
Ispirazione per un piccolo giardino formale stile rurale in ombra dietro casa in autunno con un muro di contenimento e pacciame
Ispirazione per un piccolo giardino formale stile rurale in ombra dietro casa in autunno con un muro di contenimento e pacciame
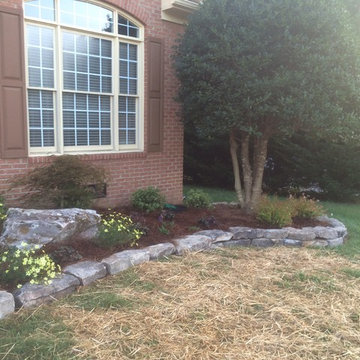
Ryan Hanks
Foto di un piccolo giardino classico davanti casa con un muro di contenimento e pavimentazioni in cemento
Foto di un piccolo giardino classico davanti casa con un muro di contenimento e pavimentazioni in cemento
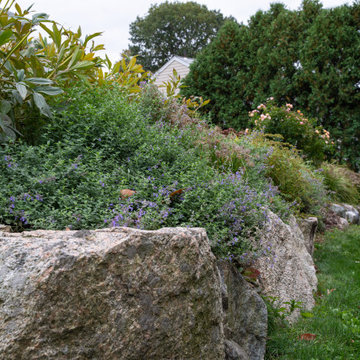
Ispirazione per un piccolo giardino chic esposto in pieno sole davanti casa con un muro di contenimento e pavimentazioni in pietra naturale
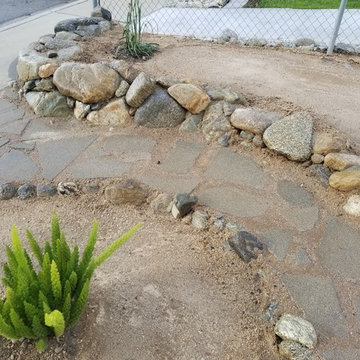
Drought tolerant design with decomposed granite compacted with elevation changes, character boulders, plantings, dry stacked tree ring. Recycled concrete pavers for the path.
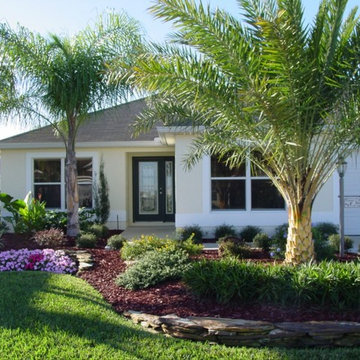
Esempio di un piccolo vialetto d'ingresso tropicale esposto a mezz'ombra davanti casa con un muro di contenimento e pacciame
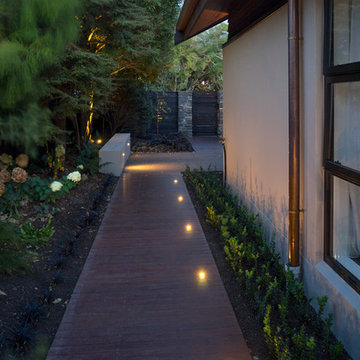
Immagine di un piccolo giardino formale contemporaneo in cortile con un muro di contenimento e pedane
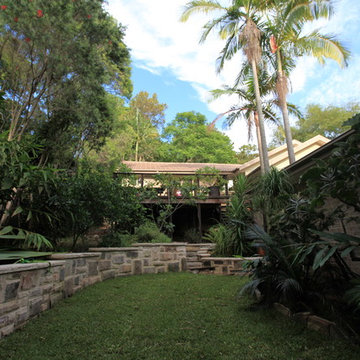
With recycled hardwood decking, complimented with stainless steel wire balustrades and Blackbutt handrails this elegant dual level deck maximises the outdoor living potential of this Beecroft designer home.
The addition of a Bi-fold door, to the lower lounge room level, extends the living space into the garden across the deck. Similarly the upper large entertaining deck increases living space off the kitchen and meals room.
Sustainable features include rainwater tank, recycled sandstone walling, salvaged “Post Master General” man hole covers as steps, fruit trees, fauna friendly habitats, edible vege + herb garden, fruit trees and water use zoning plantscape design.
Photos By Adrian Swain
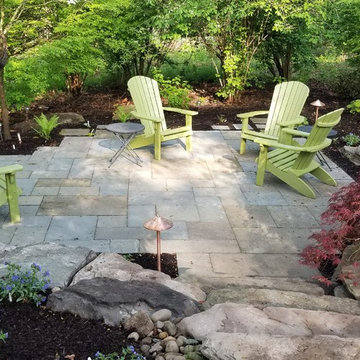
A fantastic outdoor entertaining area next to the spring house on this beautiful historic Doylestown property. Boulder walls and steps were used to fix the grade and a bluestone patio makes a great area for a fire pit and entertaining.
Nick Pugliese
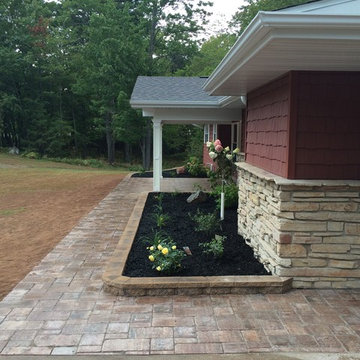
County materials pavers and garden wall block with black hardwood mulch
Esempio di un piccolo vialetto d'ingresso moderno esposto in pieno sole davanti casa in estate con un muro di contenimento e pavimentazioni in cemento
Esempio di un piccolo vialetto d'ingresso moderno esposto in pieno sole davanti casa in estate con un muro di contenimento e pavimentazioni in cemento
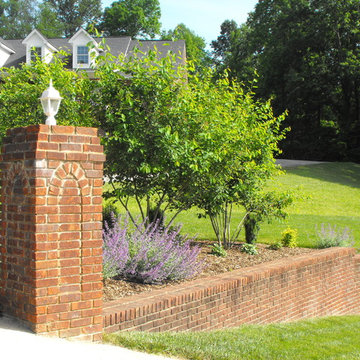
Jeff Stapleton
Idee per un piccolo vialetto d'ingresso chic esposto in pieno sole davanti casa con un muro di contenimento
Idee per un piccolo vialetto d'ingresso chic esposto in pieno sole davanti casa con un muro di contenimento
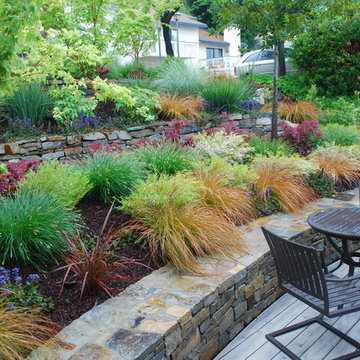
Steve Lambert, Winner Beautification Award for Small Landscape Design - Build
Small Country-club Project, with courtyard deck, low maintenance, Bitter root walls,
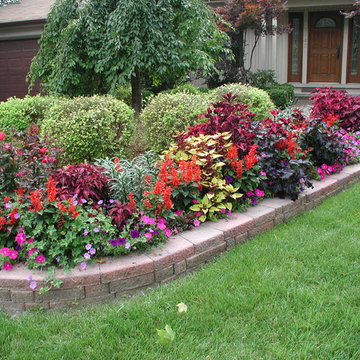
Paul Kiefer / Specialty Gardens LLC, Grand Haven, MI
Immagine di un piccolo giardino tradizionale esposto in pieno sole davanti casa in estate con un muro di contenimento e pavimentazioni in cemento
Immagine di un piccolo giardino tradizionale esposto in pieno sole davanti casa in estate con un muro di contenimento e pavimentazioni in cemento
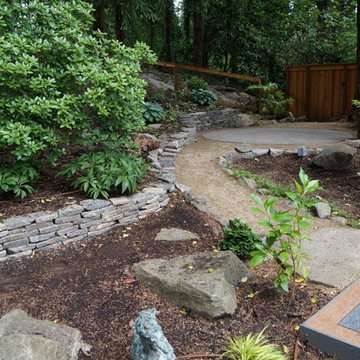
Majority view of back retaining wall and circular paver kit with a decomposed gravel pathway
Ispirazione per un piccolo giardino contemporaneo dietro casa con un muro di contenimento e pavimentazioni in cemento
Ispirazione per un piccolo giardino contemporaneo dietro casa con un muro di contenimento e pavimentazioni in cemento
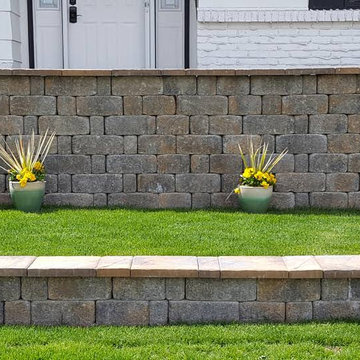
Idee per un piccolo giardino tradizionale esposto in pieno sole davanti casa in estate con un muro di contenimento e pavimentazioni in cemento
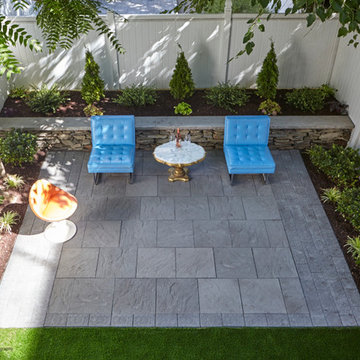
Megan Maloy (after photos)
www.meganmaloy.com
Foto di un piccolo giardino minimalista in ombra dietro casa in inverno con un muro di contenimento e pavimentazioni in cemento
Foto di un piccolo giardino minimalista in ombra dietro casa in inverno con un muro di contenimento e pavimentazioni in cemento
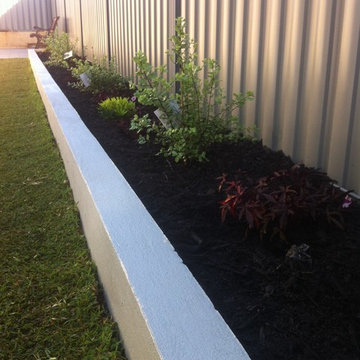
Immagine di un piccolo giardino formale design esposto a mezz'ombra dietro casa in estate con un muro di contenimento e pacciame
Giardini piccoli con un muro di contenimento - Foto e idee
5