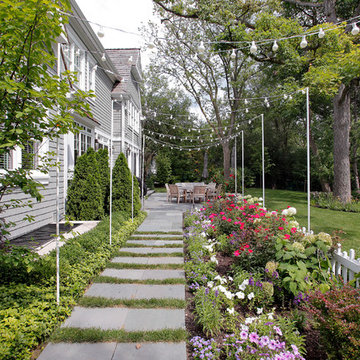Giardini nel cortile laterale con passi giapponesi - Foto e idee
Filtra anche per:
Budget
Ordina per:Popolari oggi
1 - 16 di 16 foto
1 di 3
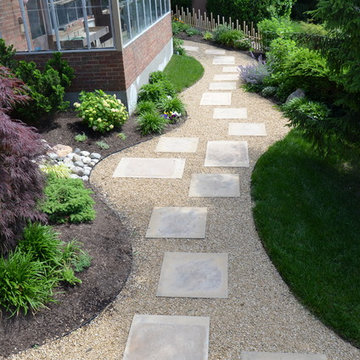
Amy Roark
Immagine di un giardino minimal nel cortile laterale con pavimentazioni in cemento e passi giapponesi
Immagine di un giardino minimal nel cortile laterale con pavimentazioni in cemento e passi giapponesi
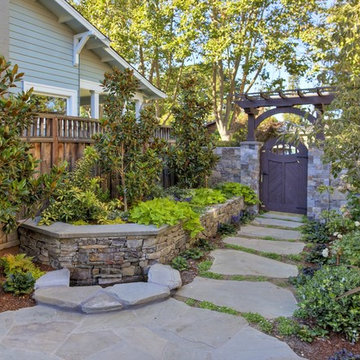
Idee per un grande giardino tradizionale esposto a mezz'ombra nel cortile laterale in autunno con un ingresso o sentiero, passi giapponesi e pavimentazioni in pietra naturale
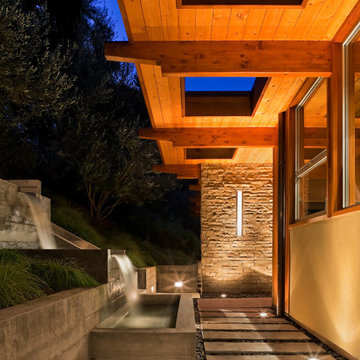
1950’s mid century modern hillside home.
full restoration | addition | modernization.
board formed concrete | clear wood finishes | mid-mod style.
Idee per un giardino moderno esposto a mezz'ombra nel cortile laterale e di medie dimensioni in estate con fontane, passi giapponesi e pavimentazioni in cemento
Idee per un giardino moderno esposto a mezz'ombra nel cortile laterale e di medie dimensioni in estate con fontane, passi giapponesi e pavimentazioni in cemento
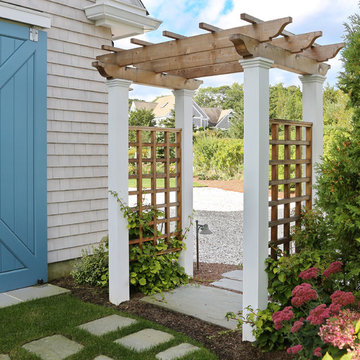
OnSite Studios
Immagine di un giardino country in ombra nel cortile laterale con un ingresso o sentiero e passi giapponesi
Immagine di un giardino country in ombra nel cortile laterale con un ingresso o sentiero e passi giapponesi

This early 20th century Poppleton Park home was originally 2548 sq ft. with a small kitchen, nook, powder room and dining room on the first floor. The second floor included a single full bath and 3 bedrooms. The client expressed a need for about 1500 additional square feet added to the basement, first floor and second floor. In order to create a fluid addition that seamlessly attached to this home, we tore down the original one car garage, nook and powder room. The addition was added off the northern portion of the home, which allowed for a side entry garage. Plus, a small addition on the Eastern portion of the home enlarged the kitchen, nook and added an exterior covered porch.
Special features of the interior first floor include a beautiful new custom kitchen with island seating, stone countertops, commercial appliances, large nook/gathering with French doors to the covered porch, mud and powder room off of the new four car garage. Most of the 2nd floor was allocated to the master suite. This beautiful new area has views of the park and includes a luxurious master bath with free standing tub and walk-in shower, along with a 2nd floor custom laundry room!
Attention to detail on the exterior was essential to keeping the charm and character of the home. The brick façade from the front view was mimicked along the garage elevation. A small copper cap above the garage doors and 6” half-round copper gutters finish the look.
KateBenjamin Photography
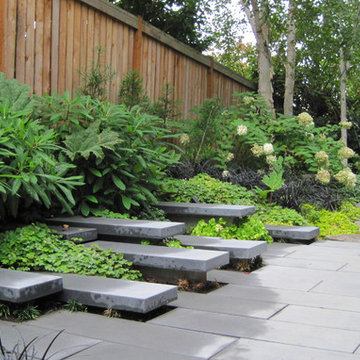
Berger Partnership
Idee per un giardino design nel cortile laterale con passi giapponesi
Idee per un giardino design nel cortile laterale con passi giapponesi
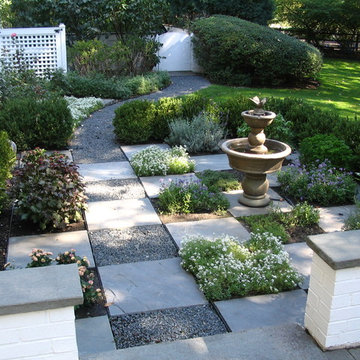
Request Free Quote
Side Yard Landscape Design in Glenview, Illinois features the use of Gray in your landscape with blue stone and crushed blue stone path, water feature, garden plants, and painted brick wall.
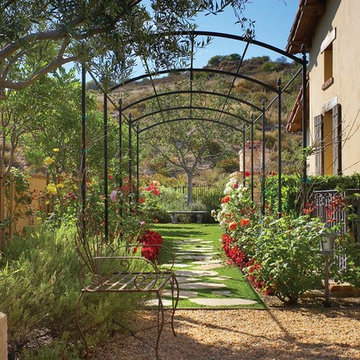
Gateway to Rear Yard -
General Contractor: Forte Estate Homes
Foto di un giardino formale mediterraneo esposto a mezz'ombra nel cortile laterale e di medie dimensioni in primavera con un ingresso o sentiero, passi giapponesi e pavimentazioni in pietra naturale
Foto di un giardino formale mediterraneo esposto a mezz'ombra nel cortile laterale e di medie dimensioni in primavera con un ingresso o sentiero, passi giapponesi e pavimentazioni in pietra naturale
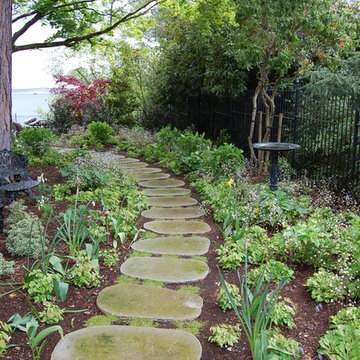
This is a cut sandstone (Wilkeson Sandstone from Washington), with dwarf brass buttons planted between it. The path is approx 60' long, planted with bulbs, epimedium and saxifraga.
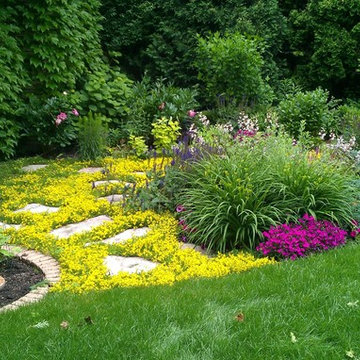
Esempio di un giardino formale classico esposto in pieno sole di medie dimensioni e nel cortile laterale in primavera con un ingresso o sentiero, passi giapponesi e pavimentazioni in pietra naturale
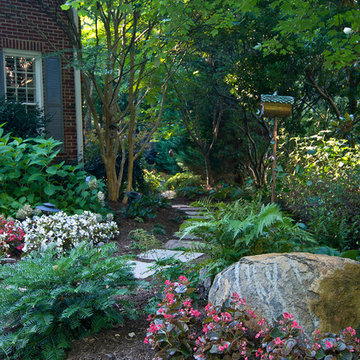
Wes Stearns
Idee per un giardino classico nel cortile laterale con passi giapponesi
Idee per un giardino classico nel cortile laterale con passi giapponesi
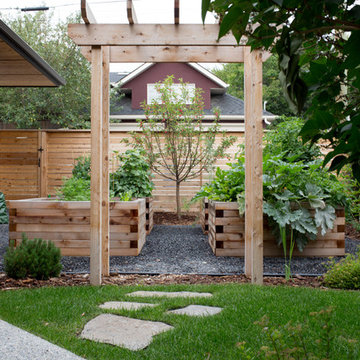
Visual Hues
Immagine di un giardino xeriscape tradizionale esposto in pieno sole di medie dimensioni e nel cortile laterale con ghiaia e passi giapponesi
Immagine di un giardino xeriscape tradizionale esposto in pieno sole di medie dimensioni e nel cortile laterale con ghiaia e passi giapponesi
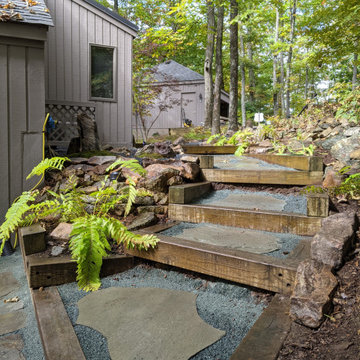
Total rennovation and addition of the front entrance and side walkway. Whole front of house, essentially. Japanese styled Zen Garden, mossy bouldered "islands", bouldered edging along walkways, dry stream, natural bluestone.
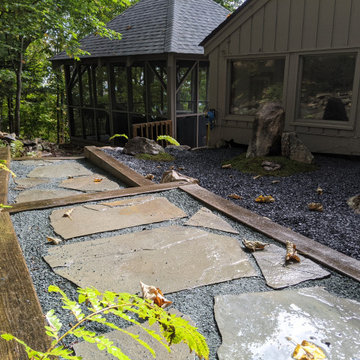
Total rennovation and addition of the front entrance and side walkway. Whole front of house, essentially. Japanese styled Zen Garden, mossy bouldered "islands", bouldered edging along walkways, dry stream, natural bluestone.
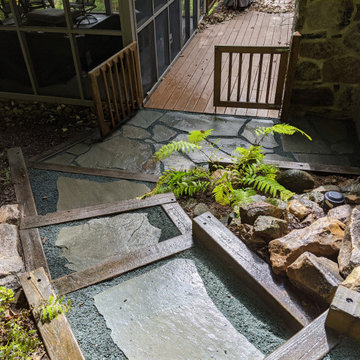
Total rennovation and addition of the front entrance and side walkway. Whole front of house, essentially. Japanese styled Zen Garden, mossy bouldered "islands", bouldered edging along walkways, dry stream, natural bluestone.
Giardini nel cortile laterale con passi giapponesi - Foto e idee
1
