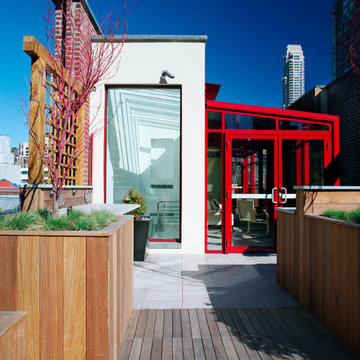Giardini moderni sul tetto - Foto e idee
Filtra anche per:
Budget
Ordina per:Popolari oggi
61 - 80 di 659 foto
1 di 3
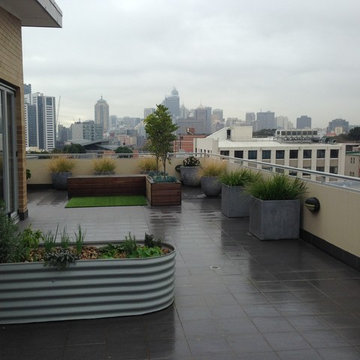
Immagine di un grande orto in giardino minimalista esposto in pieno sole sul tetto con pavimentazioni in cemento
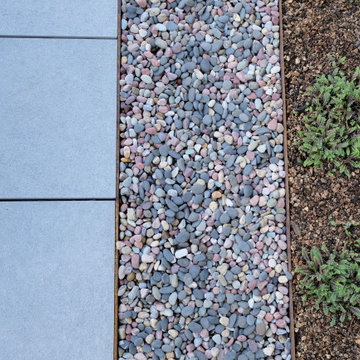
Porcelain pedestal pavers, loose gravel, steel edging and shade ground cover mix
Esempio di un giardino xeriscape moderno esposto in pieno sole di medie dimensioni e sul tetto in autunno con un focolare e pavimentazioni in cemento
Esempio di un giardino xeriscape moderno esposto in pieno sole di medie dimensioni e sul tetto in autunno con un focolare e pavimentazioni in cemento
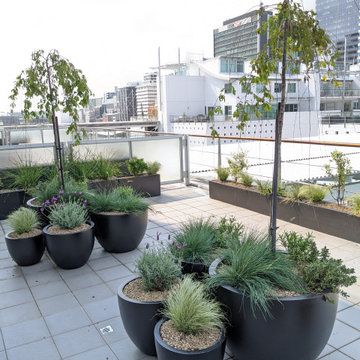
Esempio di un piccolo giardino moderno esposto in pieno sole sul tetto con un giardino in vaso
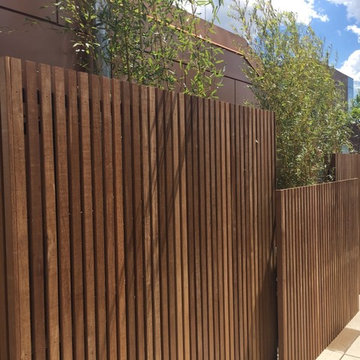
Curved Ipe bench with curved Corten steel wall, vertical Ipe fencing and perennial planting
Idee per un giardino minimalista sul tetto
Idee per un giardino minimalista sul tetto
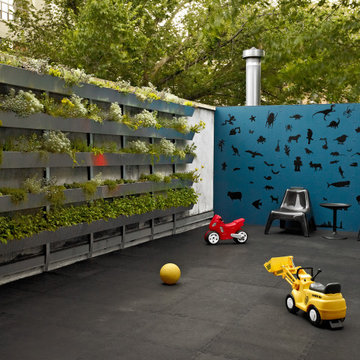
This second floor roof terrace was converted to an outdoor playroom by employing softer surfaces underfoot, a wall garden, and a metal paneled wall with movable magnetic silhouettes.
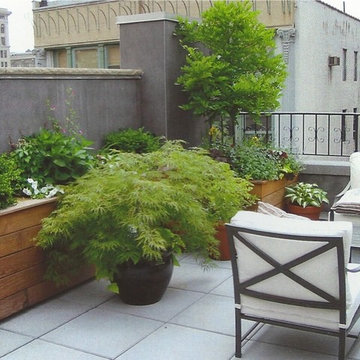
Private rooftop space utilized for lounging and entertaining in this converted factory loft. Built-in planters utilize the most of this space while giving it a refined, polished look. Ceramic and terra cotta pots were added to warm up the area and give it a sense of whimsicality. Both evergreen and deciduous plants were used for variety, with a beautiful Japanese maple as a stand alone focal point. Classic outdoor furniture gives a sense of formality in this versatile space.
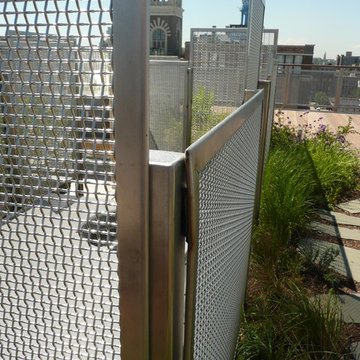
The garden panels were assembled with two goals in mind - to help conceal the roof's mechanical equipment and create a contemporary sculpture. The framed Stainless Steel wire mesh panels were fabricated in varying heights, widths and textures and positioned along the rooftop to replicate Chicago's urban skyline. McNICHOLS® Wire Mesh panels include a combination of three different patterns from the Designer Metals line.
McNICHOLS® Chateau 3110, Chateau 3105, and Aura 8155 all provide sufficient openings to circulate exhaust, yet were solid enough to obscure the equipment. The Stainless material was lightweight enough to be fabricated off-site, yet sturdy enough to withstand the climate extremes of Chicago. To compliment the rooftop garden panels, the Stainless Mesh was also used for infill panels along the roof's perimeter.
The 70 panels varied in size from 42 to 62 inches in height and 24 to 72 inches in width. The project required a total of 1,250 square feet.
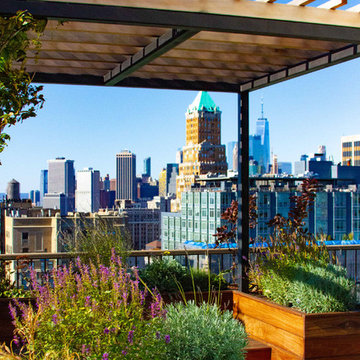
Esempio di un grande giardino minimalista esposto a mezz'ombra sul tetto
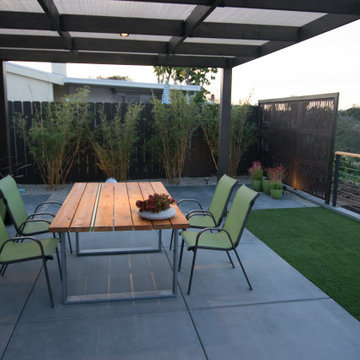
Renovated this out-dates terrace to give it a modern twist. This yard is an example of " less is more", with a custom-made concrete and wood bench, matching table, pergola, panel wall, and low-maintenance plants.
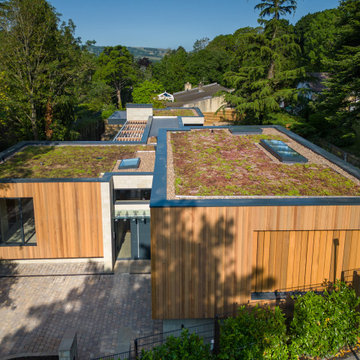
Esempio di un grande vialetto d'ingresso moderno esposto a mezz'ombra sul tetto con un ingresso o sentiero, pavimentazioni in mattoni e recinzione in metallo
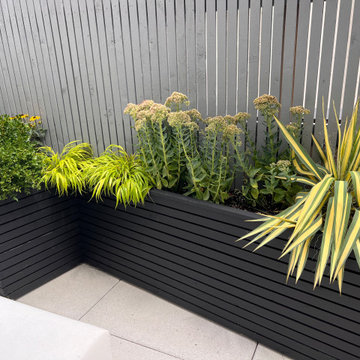
Modern terrace transformation: Angular planters, perennial showcase, cedar fencing, with integrated irrigation & lighting. A true urban retreat.
Ispirazione per un piccolo giardino moderno esposto a mezz'ombra sul tetto in autunno con un giardino in vaso, pavimentazioni in cemento e recinzione in legno
Ispirazione per un piccolo giardino moderno esposto a mezz'ombra sul tetto in autunno con un giardino in vaso, pavimentazioni in cemento e recinzione in legno
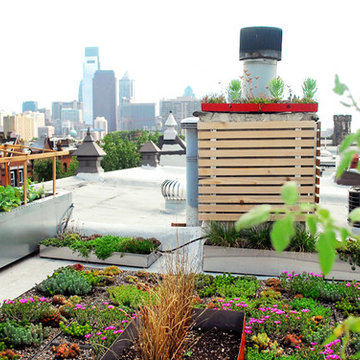
Custom green roof, vegetable planter, and rain screen design for a Philadelphia rooftop.
Immagine di un orto in giardino minimalista esposto in pieno sole sul tetto in primavera
Immagine di un orto in giardino minimalista esposto in pieno sole sul tetto in primavera
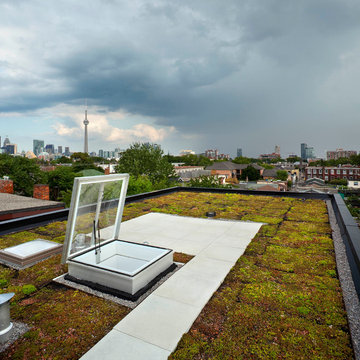
This impressive detached building is located in the heart of the bustling Dundas West strip, and presents a unique opportunity for creative live + work space.
Designed by Kohn Shnier Architects, the building was completed in 2008 and has been owner-occupied ever since. Modern steel and concrete construction enable clear spans throughout, and the virtual elimination of bulkheads. The main floor features a dynamic retail space, that connects to a lower level with high ceilings – perfect as a workshop, atelier or as an extension of the retail.
Upstairs, a spacious loft-like apartment is spread over 2 floors. The mainfloor includes a decadent chef’s kitchen finished in Corian, with a large eat-at island. The combined living & dining rooms connect with a large south-facing terrace with exceptional natural light and neighbourhood views. Upstairs, the master bathroom features abundant built-in closets, together with a generous ensuite bathroom. A second open space is presently used as a studio, but is easily converted to a closed 2nd bedroom.
Parking is provided at the rear of the building, and the rooftop functions as a green roof. The finest materials have been used in this very special building, from anodized aluminium windows paired with black manganese brick, to high quality appliances and dual furnaces to provide adequate heating and fire separation between the retail and residential units. Photo by Tom Arban
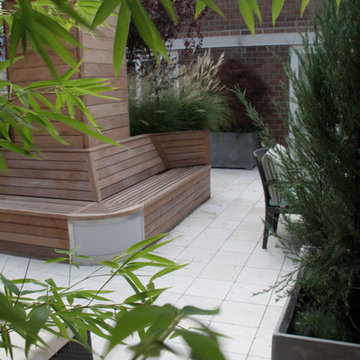
A chimney/smokestack becomes a beautiful wooden bench with custom curved lighting and a bar with benches and planters to divide the space.
Esempio di un giardino minimalista esposto in pieno sole di medie dimensioni e sul tetto con pavimentazioni in pietra naturale
Esempio di un giardino minimalista esposto in pieno sole di medie dimensioni e sul tetto con pavimentazioni in pietra naturale
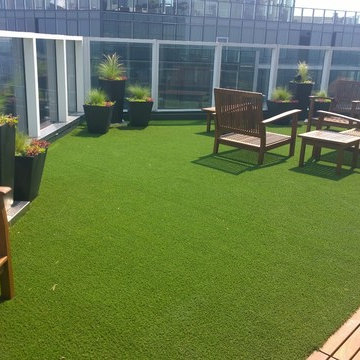
The residents at this Seattle penthouse are making the most of the rooftop deck space with multiple seating areas spread out on our SYNLawn artificial grass. Anyone else wondering how spectacular the views are? Thought so!
© SYNLawn artificial grass - all rights reserved.
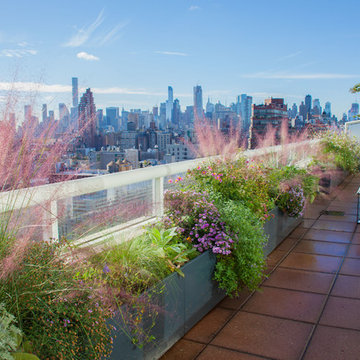
Ispirazione per un piccolo giardino moderno esposto in pieno sole sul tetto
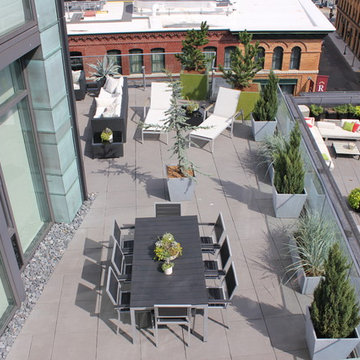
2014 Jenick Studio
Ispirazione per un giardino moderno esposto in pieno sole sul tetto con un giardino in vaso e pavimentazioni in cemento
Ispirazione per un giardino moderno esposto in pieno sole sul tetto con un giardino in vaso e pavimentazioni in cemento
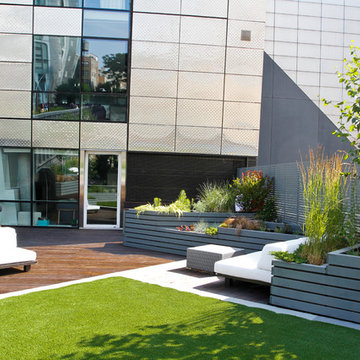
Ispirazione per un grande giardino moderno esposto in pieno sole sul tetto in autunno con pavimentazioni in pietra naturale
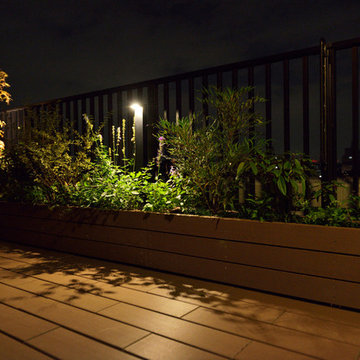
Idee per un piccolo giardino moderno esposto in pieno sole sul tetto in autunno con un giardino in vaso
Giardini moderni sul tetto - Foto e idee
4
