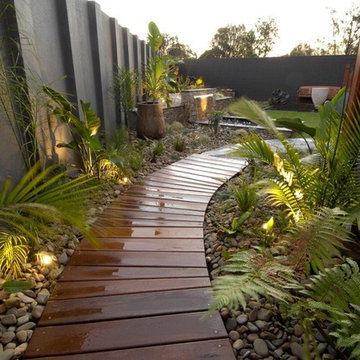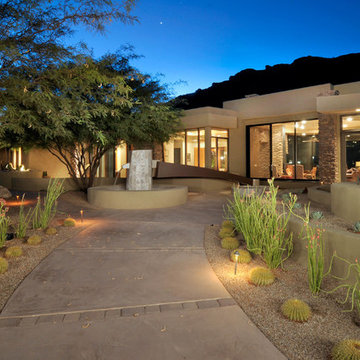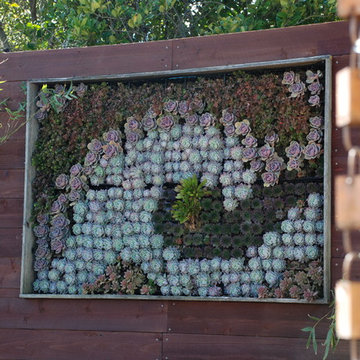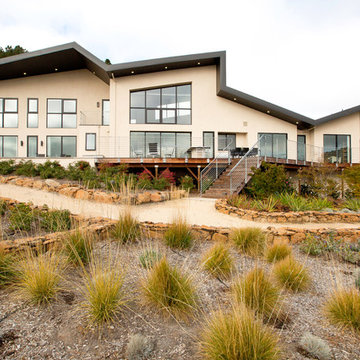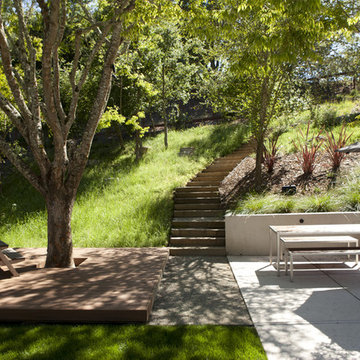Giardini marroni - Foto e idee
Ordina per:Popolari oggi
1 - 15 di 15 foto
1 di 3
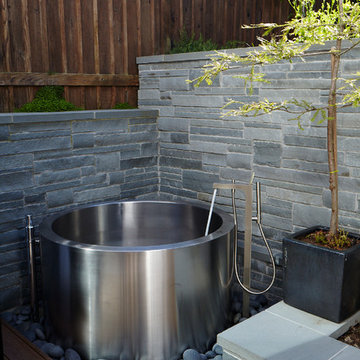
We loved this Japanese soaking tub nestled in a bed of river rocks against the bluestone wall.
Immagine di un piccolo giardino contemporaneo dietro casa con pedane
Immagine di un piccolo giardino contemporaneo dietro casa con pedane
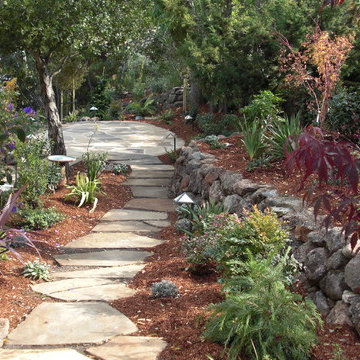
This newly planted garden is now very colorful and thriving in the presence of deer. Most all of our gardens in the hilly areas of the peninsula are designed and planted with deer in mind.
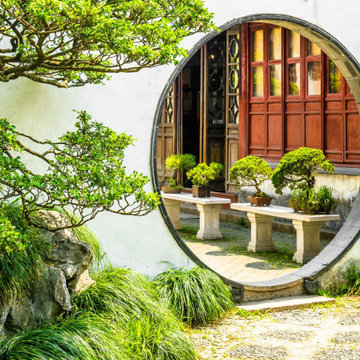
Création de jardins japonais partout en France.
Foto di un giardino etnico
Foto di un giardino etnico
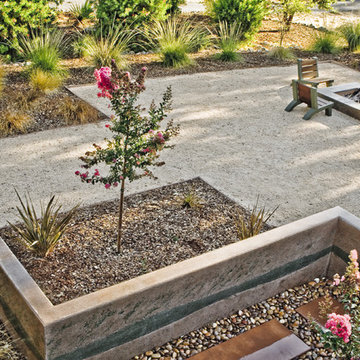
The LKPT residence, designed by Eric Green, is an outdoor gathering space defined by its sculpted objects and sustainable plantings. The central feature of the space is a 40" hand polished concrete wall. The wall is joined by a custom concrete firepit, pergola, and fountain. Green incorporated the classic lounge bench and chairs for seating, specified from the artists product line.

This small tract home backyard was transformed into a lively breathable garden. A new outdoor living room was created, with silver-grey brazilian slate flooring, and a smooth integral pewter colored concrete wall defining and retaining earth around it. A water feature is the backdrop to this outdoor room extending the flooring material (slate) into the vertical plane covering a wall that houses three playful stainless steel spouts that spill water into a large basin. Koi Fish, Gold fish and water plants bring a new mini ecosystem of life, and provide a focal point and meditational environment. The integral colored concrete wall begins at the main water feature and weaves to the south west corner of the yard where water once again emerges out of a 4” stainless steel channel; reinforcing the notion that this garden backs up against a natural spring. The stainless steel channel also provides children with an opportunity to safely play with water by floating toy boats down the channel. At the north eastern end of the integral colored concrete wall, a warm western red cedar bench extends perpendicular out from the water feature on the outside of the slate patio maximizing seating space in the limited size garden. Natural rusting Cor-ten steel fencing adds a layer of interest throughout the garden softening the 6’ high surrounding fencing and helping to carry the users eye from the ground plane up past the fence lines into the horizon; the cor-ten steel also acts as a ribbon, tie-ing the multiple spaces together in this garden. The plant palette uses grasses and rushes to further establish in the subconscious that a natural water source does exist. Planting was performed outside of the wire fence to connect the new landscape to the existing open space; this was successfully done by using perennials and grasses whose foliage matches that of the native hillside, blurring the boundary line of the garden and aesthetically extending the backyard up into the adjacent open space.
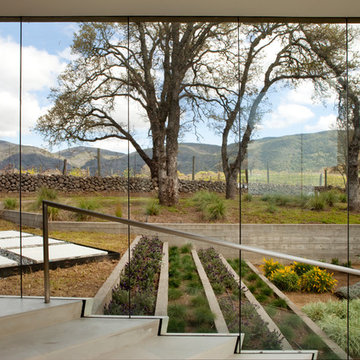
Paul Dyer
Esempio di un giardino contemporaneo con un muro di contenimento
Esempio di un giardino contemporaneo con un muro di contenimento
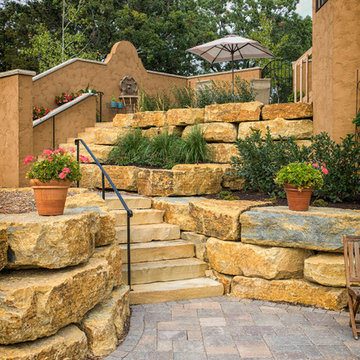
Immagine di un giardino mediterraneo con un muro di contenimento, un pendio, una collina o una riva e pavimentazioni in pietra naturale
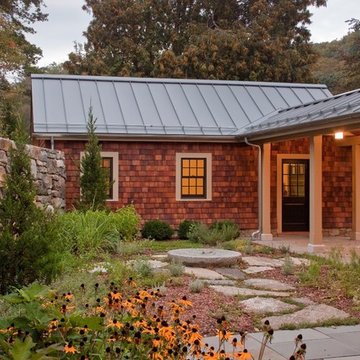
Kitchen Garden
Immagine di un giardino bohémian dietro casa con pavimentazioni in pietra naturale
Immagine di un giardino bohémian dietro casa con pavimentazioni in pietra naturale

This small tract home backyard was transformed into a lively breathable garden. A new outdoor living room was created, with silver-grey brazilian slate flooring, and a smooth integral pewter colored concrete wall defining and retaining earth around it. A water feature is the backdrop to this outdoor room extending the flooring material (slate) into the vertical plane covering a wall that houses three playful stainless steel spouts that spill water into a large basin. Koi Fish, Gold fish and water plants bring a new mini ecosystem of life, and provide a focal point and meditational environment. The integral colored concrete wall begins at the main water feature and weaves to the south west corner of the yard where water once again emerges out of a 4” stainless steel channel; reinforcing the notion that this garden backs up against a natural spring. The stainless steel channel also provides children with an opportunity to safely play with water by floating toy boats down the channel. At the north eastern end of the integral colored concrete wall, a warm western red cedar bench extends perpendicular out from the water feature on the outside of the slate patio maximizing seating space in the limited size garden. Natural rusting Cor-ten steel fencing adds a layer of interest throughout the garden softening the 6’ high surrounding fencing and helping to carry the users eye from the ground plane up past the fence lines into the horizon; the cor-ten steel also acts as a ribbon, tie-ing the multiple spaces together in this garden. The plant palette uses grasses and rushes to further establish in the subconscious that a natural water source does exist. Planting was performed outside of the wire fence to connect the new landscape to the existing open space; this was successfully done by using perennials and grasses whose foliage matches that of the native hillside, blurring the boundary line of the garden and aesthetically extending the backyard up into the adjacent open space.
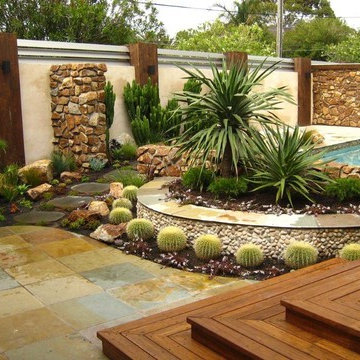
Idee per un giardino xeriscape design dietro casa con passi giapponesi
Giardini marroni - Foto e idee
1
