Giardini grandi con graniglia di granito - Foto e idee
Ordina per:Popolari oggi
141 - 160 di 253 foto

El estudio fue contactado por Be.Rethink para llevar a cabo el diseño del jardín para esta propiedad llamada, hasta entonces, Casa Celma. La arquitectura original es de Jordi Capella, arquitecto y creativo catalán. Se encuentra en pleno parque natural del Garraf, en un típico paisaje mediterráneo meridional. Rodeado de encinar y pinar de pino blanco, que se agarran al terreno pedregoso y calcáreo del lugar. La intervención paisajística pretende respetar el lugar y la arquitectura existente (con reforma por parte de EXIT Projectes), mediante muros de piedra, materiales nobles -madera, metal, gresa- y una selección de planta mediterranea de muy fácil adaptación. Los lugares con tanta presencia de piedra madre en superficie, obliga a escoger muy bien qué y dónde plantar. Sin olvidar que es un jardín, con su atmosfera y su estética.
Fotografía © Oleh Kardash
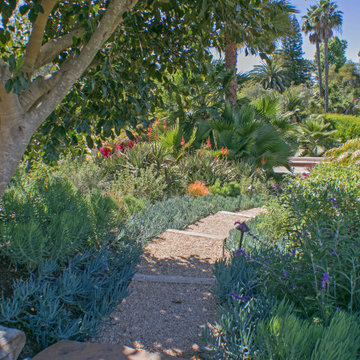
Garden pathway made up of timber ties and steps and DG.
Idee per un grande vialetto mediterraneo dietro casa con graniglia di granito
Idee per un grande vialetto mediterraneo dietro casa con graniglia di granito
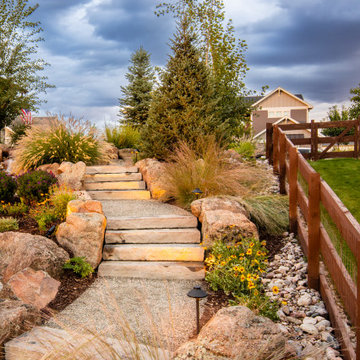
Ispirazione per un grande vialetto tradizionale esposto in pieno sole con un pendio, una collina o una riva, graniglia di granito e recinzione in legno
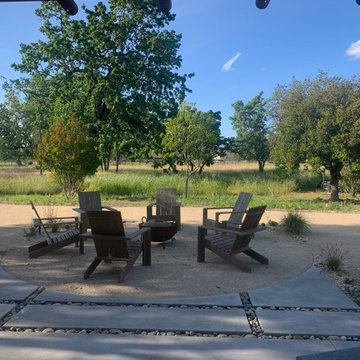
Over 15,000 square feet of North Bay estate become an artistic, low-maintenance sanctuary that integrates seamlessly into the surrounding laguna ecosystem. Near the main buildings, drought-tolerant habitat plantings include colorful, native chaparral pollinators and grasses, with sound-screening shrubs on the periphery for privacy. The design includes thought to fire resistance: clustering plants into groups for fire breaks, surrounding the house in decorative gravel as mulch, and choosing fire-wise plants.
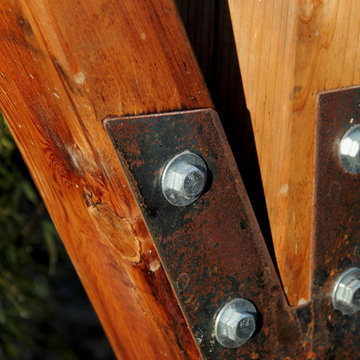
Outdoor kitchen and bocce court. Access provided by paths cut into hillside and built up w/ retaining walls
Esempio di un grande giardino mediterraneo esposto a mezz'ombra in estate con un pendio, una collina o una riva e graniglia di granito
Esempio di un grande giardino mediterraneo esposto a mezz'ombra in estate con un pendio, una collina o una riva e graniglia di granito
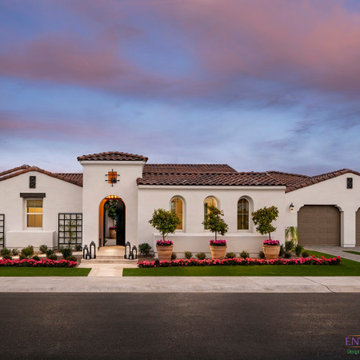
Let the top exterior designers in Arizona create your breathtaking home, pool, or landscaping area. Call (480) 777-9305.
Foto di un grande giardino formale moderno esposto a mezz'ombra dietro casa in estate con fontane, graniglia di granito e recinzione in metallo
Foto di un grande giardino formale moderno esposto a mezz'ombra dietro casa in estate con fontane, graniglia di granito e recinzione in metallo
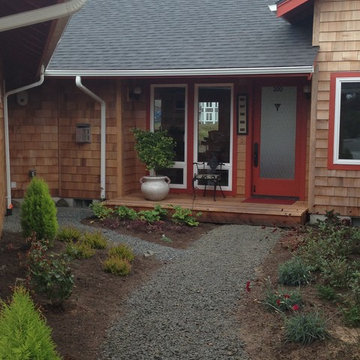
Monogram Interior Design
Esempio di un grande giardino eclettico in ombra in cortile in primavera con graniglia di granito
Esempio di un grande giardino eclettico in ombra in cortile in primavera con graniglia di granito
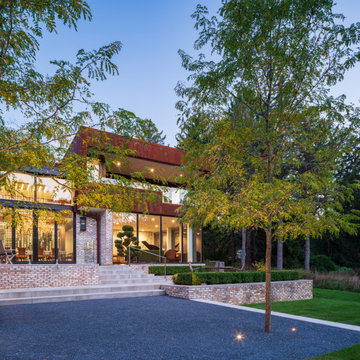
Decomposed granite pathways serve as extensions of the light-brushed concrete terraces, and their shared monochrome palette complements the warm colors of the house. The brick from the house is also repeated in the garden walls. Boxwood hedges, honey locusts, and a specimen topiary all add rich beauty without distracting from the stunning architecture.
Photo by Chris Major.
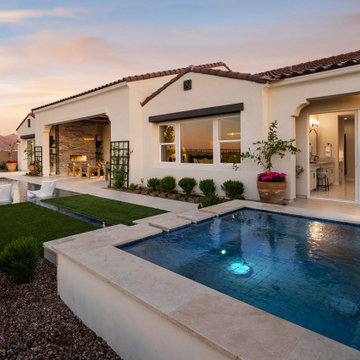
Let the top exterior designers in Arizona create your breathtaking home, pool, or landscaping area. Call (480) 777-9305.
Idee per un grande giardino formale moderno esposto a mezz'ombra dietro casa in estate con fontane, graniglia di granito e recinzione in metallo
Idee per un grande giardino formale moderno esposto a mezz'ombra dietro casa in estate con fontane, graniglia di granito e recinzione in metallo
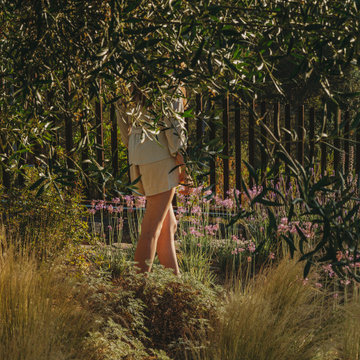
El estudio fue contactado por Be.Rethink para llevar a cabo el diseño del jardín para esta propiedad llamada, hasta entonces, Casa Celma. La arquitectura original es de Jordi Capella, arquitecto y creativo catalán. Se encuentra en pleno parque natural del Garraf, en un típico paisaje mediterráneo meridional. Rodeado de encinar y pinar de pino blanco, que se agarran al terreno pedregoso y calcáreo del lugar. La intervención paisajística pretende respetar el lugar y la arquitectura existente (con reforma por parte de EXIT Projectes), mediante muros de piedra, materiales nobles -madera, metal, gresa- y una selección de planta mediterranea de muy fácil adaptación. Los lugares con tanta presencia de piedra madre en superficie, obliga a escoger muy bien qué y dónde plantar. Sin olvidar que es un jardín, con su atmosfera y su estética.
Fotografía © Oleh Kardash
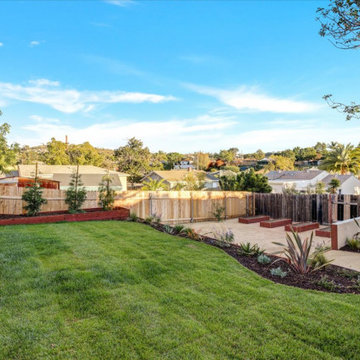
Drought tolerant landscape with succulents create a backyard oasis in this La Mesa, California full home remodel. A combination of tone on tone Green paint is accented with bright white trim for a crisp and clean refreshed look. Large Redwood deck off the kitchen acts as an extension of the home offering our clients the quintessential Southern California indoor-outdoor vibe they had always wanted.
Photo of a mid-sized modern drought-tolerant and full sun backyard decomposed granite and wood fence raised garden bed in San Diego.
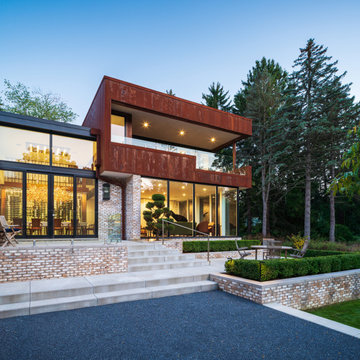
The treatment of concrete ensures a cohesive feel throughout the design. Throughout, lines are kept consistently clean and simple, and the light-brushed finish is applied equally to the surface of the expansive terraces as well as steps, retaining walls, and planters.
Photo by Chris Major.
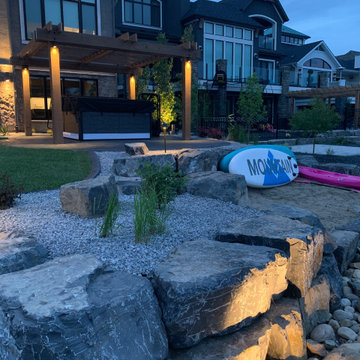
Our client contracted us to design and build a functional and interesting water front project that had to be family friendly!! They wanted a cozy fire pit area that also contained a 3 piece natural rock bubbler. They also wanted a spa area with lounger space for sunbathing as well as a beach area for sandcastles and beach toy storage. No expense was spared with a custom pergola, natural rock retaining and steps as well as landscape lighting and well placed trees and shrubs. Concrete edge and aggregate beds make for a low maintenance dream yard!!
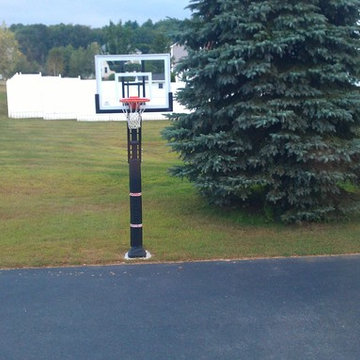
Andy said, "Let there be basketball." And Andy brought home the bronze. The Pro Dunk Bronze Basketball System. In this Stratham, NH neighborhood - the Bronze is first place and everyone is a winner. This is a Pro Dunk Bronze Basketball System that was purchased in May of 2010. It was installed on a 50 ft wide by a 30 ft deep playing area in Stratham, NH. Browse all of Andy W's photos navigate to: http://www.produnkhoops.com/photos/albums/andy-50x30-pro-dunk-bronze-basketball-system-177/
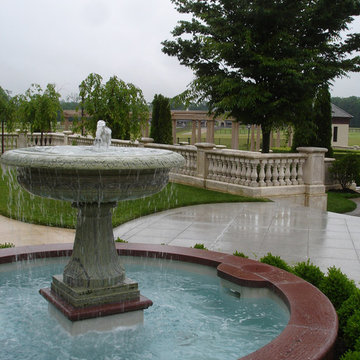
Immagine di un grande giardino mediterraneo in cortile con fontane e graniglia di granito
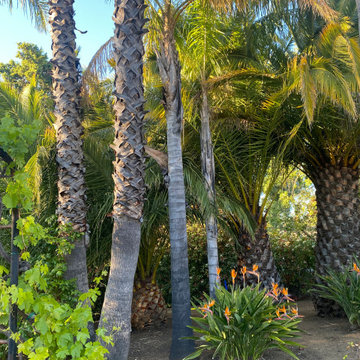
This garden had an historic collection of native California and Mexican fan palms, clustered around a water-needy lawn. We removed the lawn, added a new layer of drought tolerant smaller palms, and an underplanting of mediterranean type shrubs and perennials.
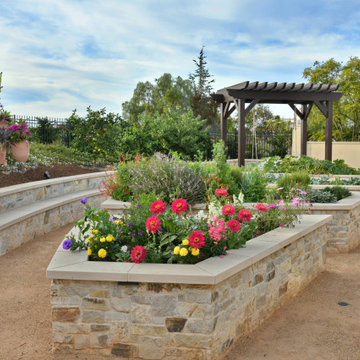
Formal raised planters with stone veneer walls and built in seating.
Idee per un grande orto in giardino tradizionale esposto in pieno sole nel cortile laterale con graniglia di granito e recinzione in metallo
Idee per un grande orto in giardino tradizionale esposto in pieno sole nel cortile laterale con graniglia di granito e recinzione in metallo
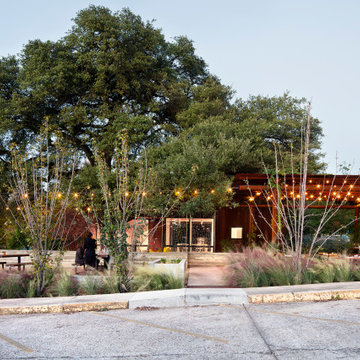
Texas French Bread Garden occupies a space between the public and private - an appropriate gesture for a site that buffers a neighborhood from a local eatery. The garden consists of a seating area arranged behind layers of native plantings, low walls, and rain gardens. These devices create a space that at once opens and closes itself to views and accessibility.
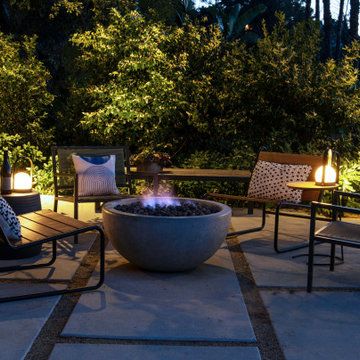
Situated above Lake Hollywood, this expansive terrace was part of a masterplan for the property. It is composed of simple, elegantly-balanced elements that link together to offer the clients a range of pastimes to enjoy with friends and family.
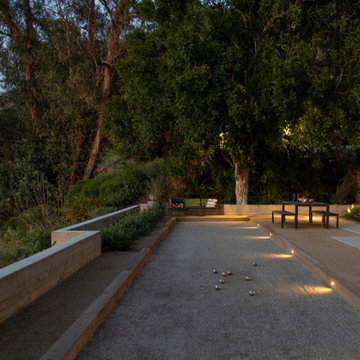
Situated above Lake Hollywood, this expansive terrace was part of a masterplan for the property. It is composed of simple, elegantly-balanced elements that link together to offer the clients a range of pastimes to enjoy with friends and family.
Giardini grandi con graniglia di granito - Foto e idee
8