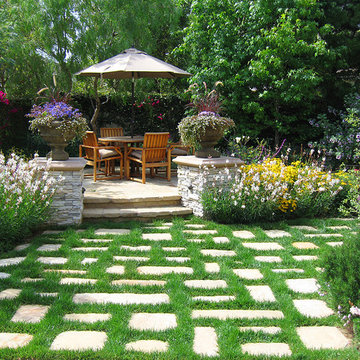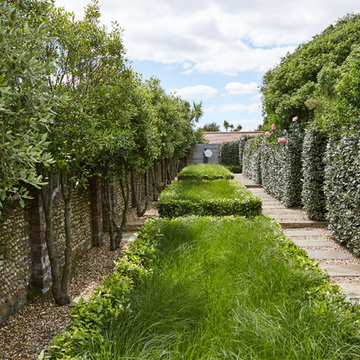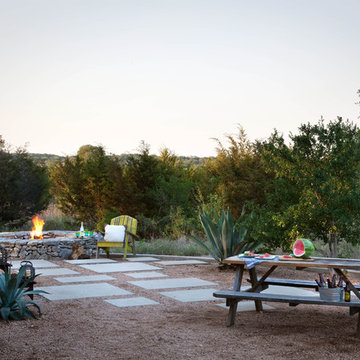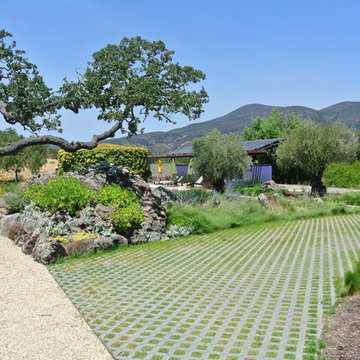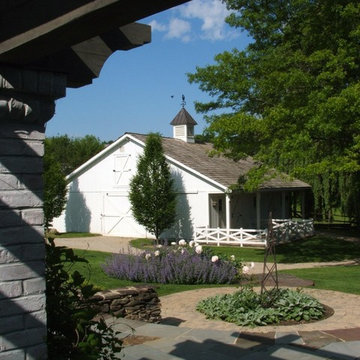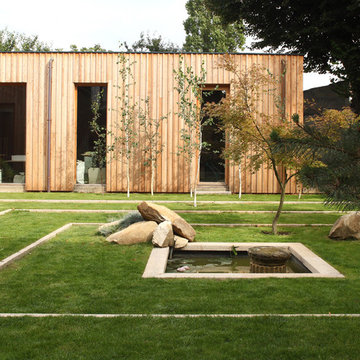Giardino
Ordina per:Popolari oggi
181 - 200 di 539 foto
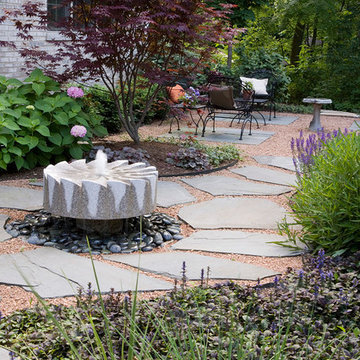
Photo by Linda Oyama Bryan
Idee per un giardino tradizionale di medie dimensioni e dietro casa con fontane e graniglia di granito
Idee per un giardino tradizionale di medie dimensioni e dietro casa con fontane e graniglia di granito
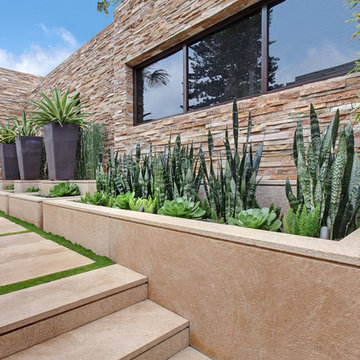
Immagine di un grande giardino xeriscape design esposto in pieno sole dietro casa con un giardino in vaso e pavimentazioni in cemento
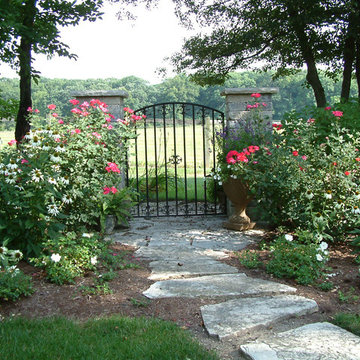
Foto di un giardino formale classico in ombra di medie dimensioni e dietro casa con pavimentazioni in pietra naturale e un ingresso o sentiero
Trova il professionista locale adatto per il tuo progetto
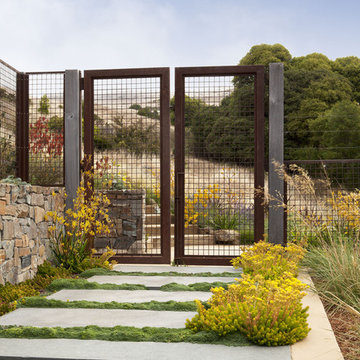
The hillside garden responds to movement of the wind, flow of the water and warmth of the sun with an artful integration of storm water management practices. Rhythmic landforms and a grassy swale slow stormwater flow, allowing it to percolate into the ground and divert it away from the house. The meandering path and sitting area nestle in a warm pallet of colors maximizing the use of the side property and views of the San Francisco Bay. Low maintenance and drought & deer tolerant planting provide a gracious transition between the built environment and the adjoining openlands.
Michele Lee Wilson Photography
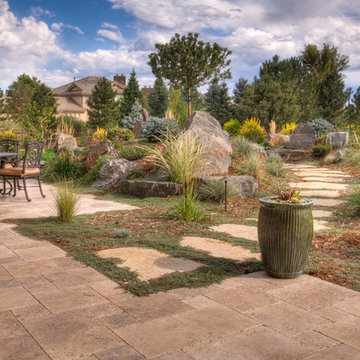
Idee per un grande giardino tradizionale dietro casa con pavimentazioni in pietra naturale
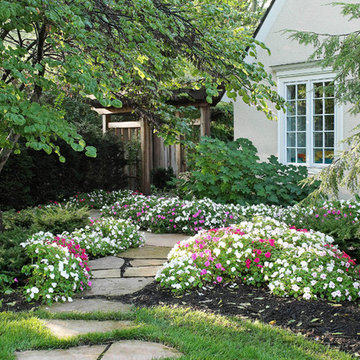
wood landscape servics, ltd
Idee per un giardino formale tradizionale in ombra dietro casa e di medie dimensioni con pavimentazioni in pietra naturale
Idee per un giardino formale tradizionale in ombra dietro casa e di medie dimensioni con pavimentazioni in pietra naturale
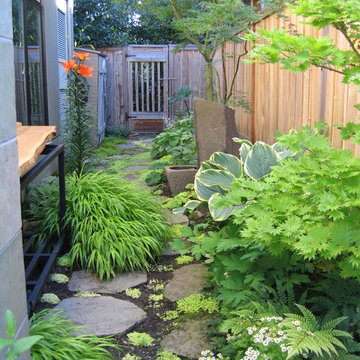
- Completed: 1999-2000
- Project Location: Kirkland, WA
- Project Size: 4,300 SF
- Project Cost: $175/SF
- Photographer: James Frederic Housel
Designed and built as a speculative house, the Spring Hill Residence includes 4,300 square feet of living area and a detached garage and upper level unit located in the west of market area of Kirkland.
Spring Hill Residence was selected as the September 2000 Seattle Times/AIA Home of the Month and was featured in the February 25, 2000 Pacific Northwest Magazine. Awarded Best Custom Residence by the Master Builders Association, 2001.
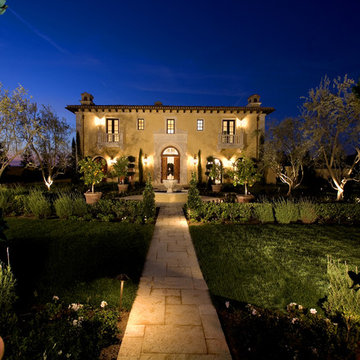
Esempio di un grande giardino mediterraneo esposto in pieno sole davanti casa con fontane e pavimentazioni in pietra naturale
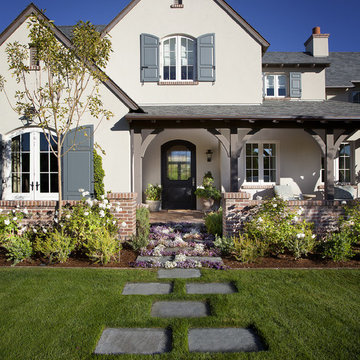
Photo by: Michael Woodall
Immagine di un giardino tradizionale davanti casa
Immagine di un giardino tradizionale davanti casa
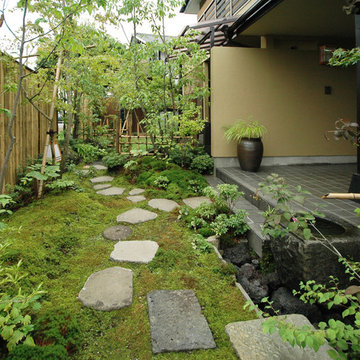
Esempio di un giardino formale etnico esposto in pieno sole davanti casa e di medie dimensioni in estate con pavimentazioni in pietra naturale
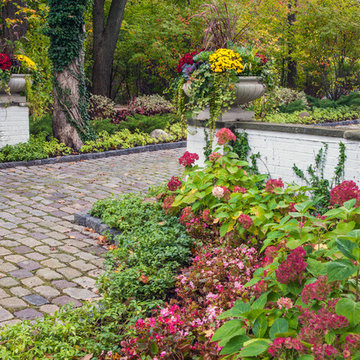
Linda Oyama Bryan photography.
Longshadow containers.
The courtyard garden is lush with summer blooming hydrangea and begonias.
Immagine di un giardino tradizionale con pavimentazioni in pietra naturale
Immagine di un giardino tradizionale con pavimentazioni in pietra naturale
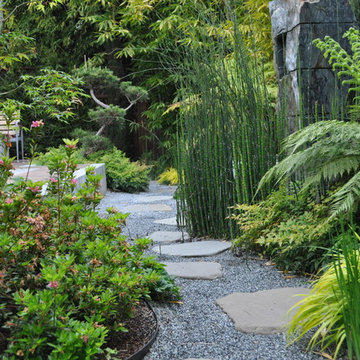
A formidable pallet of Asian style plant species along with traditional bamboo construction and meandering stone and gravel pathways.
Ispirazione per un giardino etnico in ombra dietro casa con pavimentazioni in pietra naturale
Ispirazione per un giardino etnico in ombra dietro casa con pavimentazioni in pietra naturale
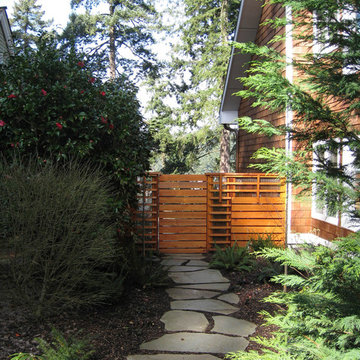
Ispirazione per un giardino design in ombra nel cortile laterale con pavimentazioni in pietra naturale
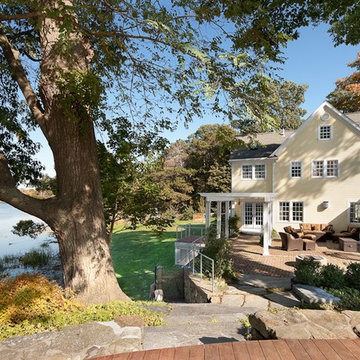
Despite its prime location on the water, this house in Manchester-by-the-Sea wasn’t taking full advantage of the scenic views. The homeowners often found themselves relaxing on the sun porch, which faced the water, rather than in the living room behind it. Now, after a dramatic remodel, they enjoy that pleasant, sunny ambiance in the comfort of a sophisticated waterfront living room.
To let in the view, the Feinmann team removed a wall and chimney between the living room and the sun porch, creating one large space. The new 750-sqaure-foot living room features multiple seating areas, oriented around the hearth and a bank of windows framing the water. The elegant coffered ceiling and functional built-in elements—like the window seats that flank the stone fireplace—help break up the large space, keeping the feeling cozy and intimate. Through a set of French doors, the homeowners now have easy access to their brick patio, which was little used before the renovation.
As traditional as it may appear, the remodeled living room is outfitted with hidden high-tech features, including surround sound in the ceiling and a TV screen that masquerades as a painting over the fireplace. Its classic good looks are accented with a hint of contemporary flair—the result of close collaboration between the Feinmann team and the clients’ interior designer. Against the backdrop of handsome cream-colored trimwork, interesting textiles and a reclaimed wide-plank ash floor add warmth and texture. Refined yet relaxing, it’s a room perfect for admiring the outdoors while enjoying an array of indoor pleasures.
Photos by John Horner
10
