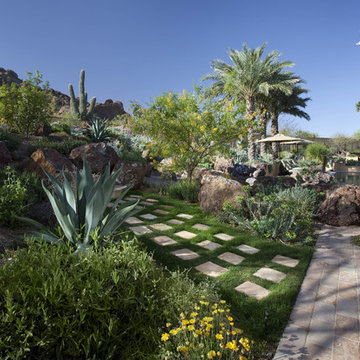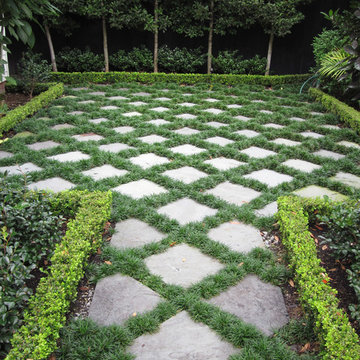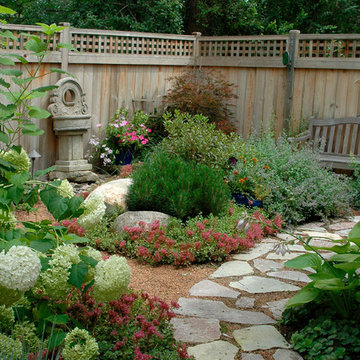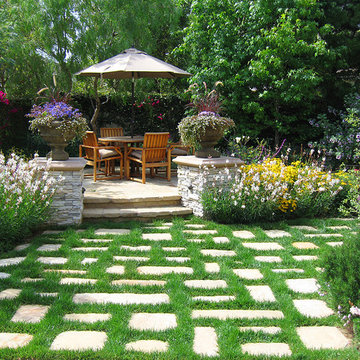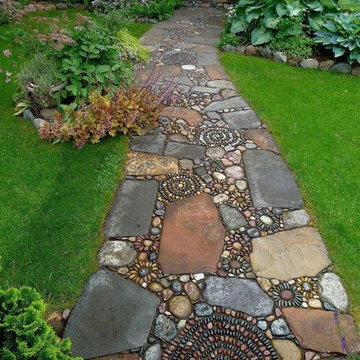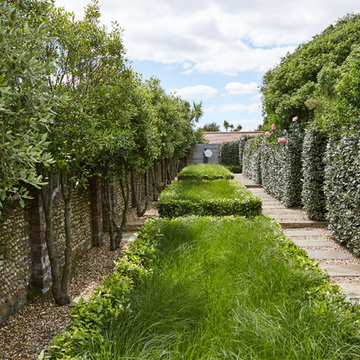Giardini - Foto e idee
Filtra anche per:
Budget
Ordina per:Popolari oggi
181 - 200 di 539 foto
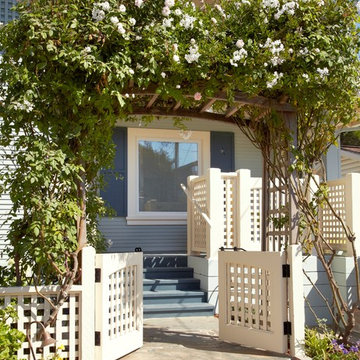
We changed the exterior from dark brown to blue, added shutters, cream colored lattice fences, new stone walkways and gardens, and copper lanterns for a total transformation from the street.
Ken Gutmaker
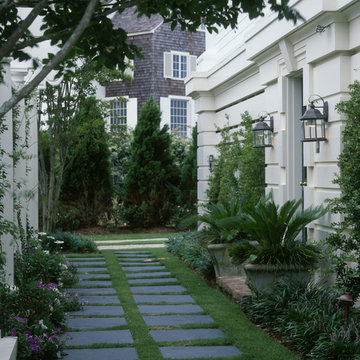
Chadsworth Columns Show House featuring work of Christine G.H. Franck. Columns by Chadsworth.
Immagine di un giardino classico in ombra
Immagine di un giardino classico in ombra
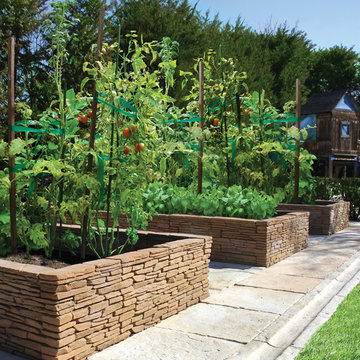
Madoc walling captures the beauty of natural stacked field stone in an easy to build wall block. The authentic appearance of dry laid, natural stone is achieved by reproducing the profiles of a number of stones in a single, easy to handle, "Z" shaped Madoc block. Madoc can be used for garden walls, piers, steps, outdoor kitchens, firepits, seat walls, waterfalls, planters, and raised gardens.
FREE CATALOG:
http://nicolock.com/homeowner-tools/catalog/catalog-request
More Product Information:
http://nicolock.com/products/bradstone/walls/madoc-wall
Trova il professionista locale adatto per il tuo progetto
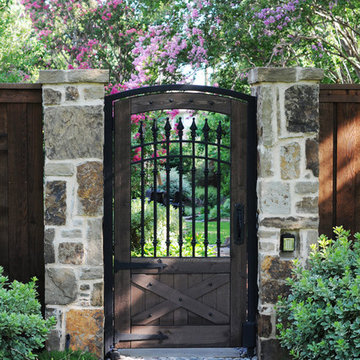
Immagine di un giardino classico dietro casa con pavimentazioni in pietra naturale
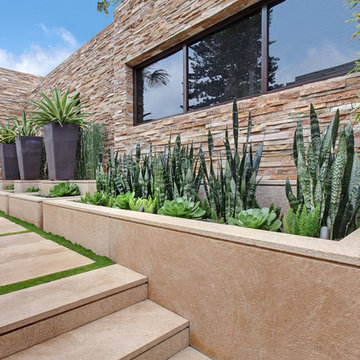
Immagine di un grande giardino xeriscape design esposto in pieno sole dietro casa con un giardino in vaso e pavimentazioni in cemento
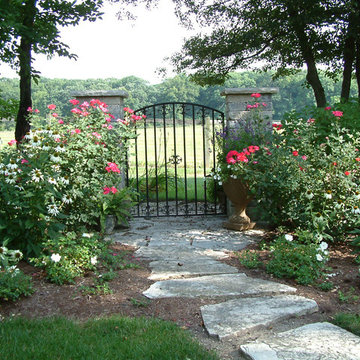
Foto di un giardino formale classico in ombra di medie dimensioni e dietro casa con pavimentazioni in pietra naturale e un ingresso o sentiero
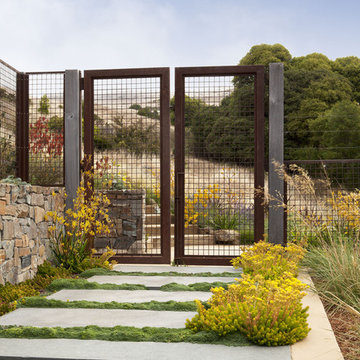
The hillside garden responds to movement of the wind, flow of the water and warmth of the sun with an artful integration of storm water management practices. Rhythmic landforms and a grassy swale slow stormwater flow, allowing it to percolate into the ground and divert it away from the house. The meandering path and sitting area nestle in a warm pallet of colors maximizing the use of the side property and views of the San Francisco Bay. Low maintenance and drought & deer tolerant planting provide a gracious transition between the built environment and the adjoining openlands.
Michele Lee Wilson Photography
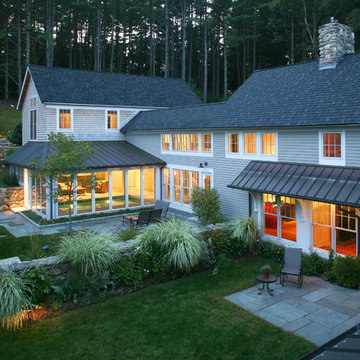
Roe A. Osborn
Foto di un giardino contemporaneo con pavimentazioni in pietra naturale
Foto di un giardino contemporaneo con pavimentazioni in pietra naturale
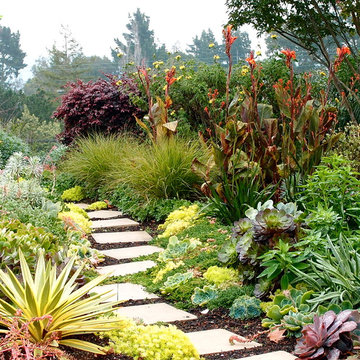
a cast stone path wanders threw a garden of succulents, cannas, ornamental grasses and subtropicals
Esempio di un giardino contemporaneo dietro casa
Esempio di un giardino contemporaneo dietro casa

The woodland strolling garden combines steppers and shredded bark as it winds through the border, pausing at a “story stone”. Planting locations minimize disturbance to existing canopy tree roots and provide privacy within the yard.
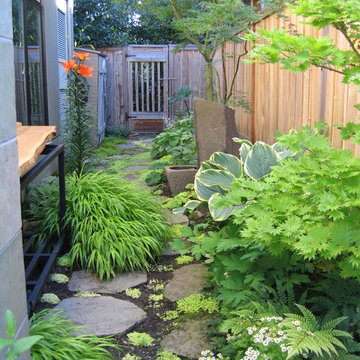
- Completed: 1999-2000
- Project Location: Kirkland, WA
- Project Size: 4,300 SF
- Project Cost: $175/SF
- Photographer: James Frederic Housel
Designed and built as a speculative house, the Spring Hill Residence includes 4,300 square feet of living area and a detached garage and upper level unit located in the west of market area of Kirkland.
Spring Hill Residence was selected as the September 2000 Seattle Times/AIA Home of the Month and was featured in the February 25, 2000 Pacific Northwest Magazine. Awarded Best Custom Residence by the Master Builders Association, 2001.
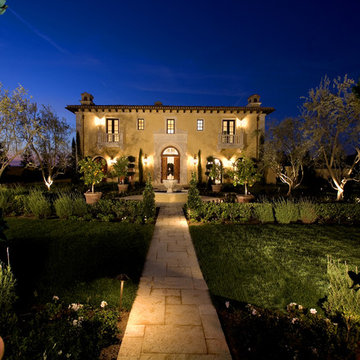
Esempio di un grande giardino mediterraneo esposto in pieno sole davanti casa con fontane e pavimentazioni in pietra naturale
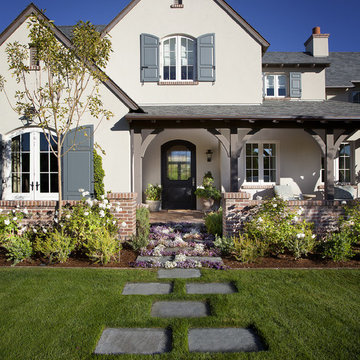
Photo by: Michael Woodall
Immagine di un giardino tradizionale davanti casa
Immagine di un giardino tradizionale davanti casa
Giardini - Foto e idee
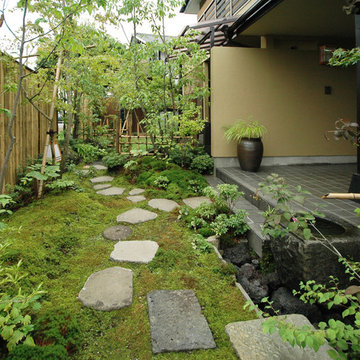
Esempio di un giardino formale etnico esposto in pieno sole davanti casa e di medie dimensioni in estate con pavimentazioni in pietra naturale
10
