Giardini - Foto e idee
Ordina per:Popolari oggi
81 - 100 di 137 foto
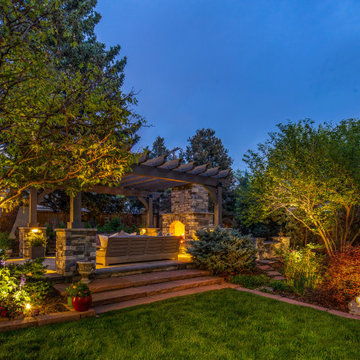
Immagine di un grande giardino tradizionale dietro casa in estate con pavimentazioni in cemento
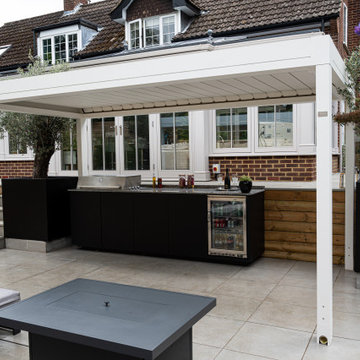
Outdoor kitchen covered by an aluminium pergola with Italian porcelain tiles. Perfect for cooking outdoors all year round - no matter the weather.
Ispirazione per un grande vialetto d'ingresso moderno esposto in pieno sole dietro casa in estate
Ispirazione per un grande vialetto d'ingresso moderno esposto in pieno sole dietro casa in estate
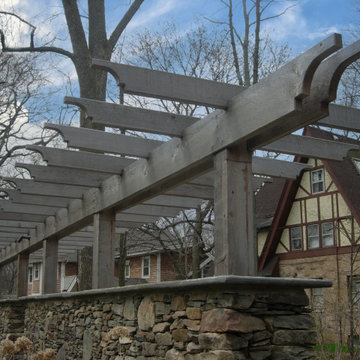
Idee per un grande giardino classico in ombra dietro casa in estate con pavimentazioni in pietra naturale e recinzione in pietra
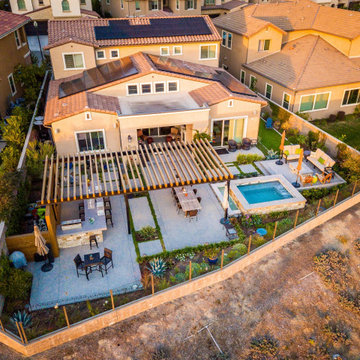
Above-ground hot tub centered in this multi-use garden. Featuring a large outdoor dining space, outdoor kitchen, horizontal wood backdrop w/ built-in TV entertainment center, and modern-industrial patio cover.
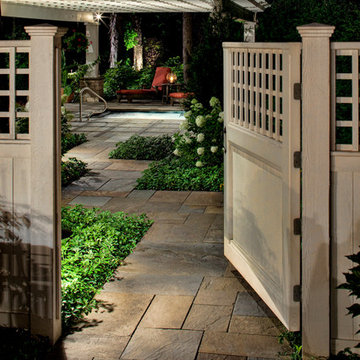
Landscape Design.
A smooth cedar entry gate and fence opens above a dimensional full color range bluestone path. The cross-lapped lattice fence topper repeats the shadow pattern created as downlight casts through the pergola’s rafters and purlins.
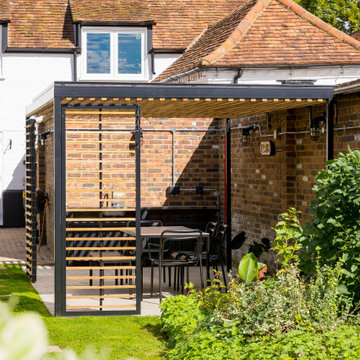
This bespoke pergola was inspired by the colours and aesthetics of the client’s home, a stunning grade II listed 17th century property set within a small hamlet in St Albans. The brief was to create an outdoor area that would work socially and house a dining/BBQ area whilst providing protection from the elements. We used a small, mild steel profile to construct an elegant frame that supports a flat roof of 16mm twin wall polycarbonate roof which naturally provides shelter in wet weather. We included a 50x25mm Iroko timber batten soffit to introduce horizontal lines as a decorative feature that are spaced apart to let natural light through into the dining area. The inclusion of our bespoke pivoting shutters was to offer solar shading in a variety of positions, especially against the evening sun.
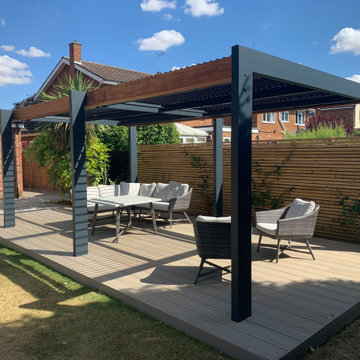
Our latest projects focus on this bespoke pergola that includes a free-standing aluminium frame, rotating waterproof louvred roof and decorative timber cladding.
The louvres are waterproof when shut then are automated at the push of a button to rotate to open and allow sunlight through.
The louvred roof also features IP65-rated LED lighting whilst the pergola sits with a composite decking below.
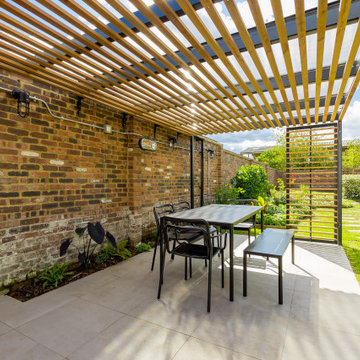
This bespoke pergola was inspired by the colours and aesthetics of the client’s home, a stunning grade II listed 17th century property set within a small hamlet in St Albans. The brief was to create an outdoor area that would work socially and house a dining/BBQ area whilst providing protection from the elements. We used a small, mild steel profile to construct an elegant frame that supports a flat roof of 16mm twin wall polycarbonate roof which naturally provides shelter in wet weather. We included a 50x25mm Iroko timber batten soffit to introduce horizontal lines as a decorative feature that are spaced apart to let natural light through into the dining area. The inclusion of our bespoke pivoting shutters was to offer solar shading in a variety of positions, especially against the evening sun.
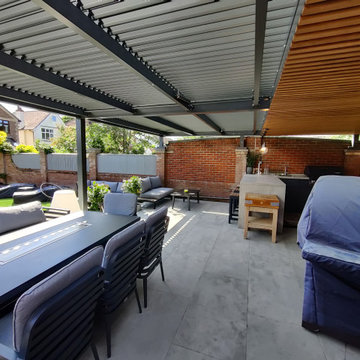
This featured project includes our latest bespoke pergola includes a rotating louvred roof and flat roof over a patio that features an outdoor kitchen and seating areas.
This bespoke aluminium structure was designed to fit the existing patio footprint and maximise the space beneath. We also featured iroko timber battening to the soffit, LED downlights to the louvred roof, pendant lights above the kitchen bar and bespoke aluminium planters.
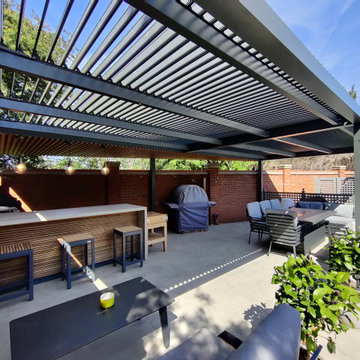
This featured project includes our latest bespoke pergola includes a rotating louvred roof and flat roof over a patio that features an outdoor kitchen and seating areas.
This bespoke aluminium structure was designed to fit the existing patio footprint and maximise the space beneath. We also featured iroko timber battening to the soffit, LED downlights to the louvred roof, pendant lights above the kitchen bar and bespoke aluminium planters.
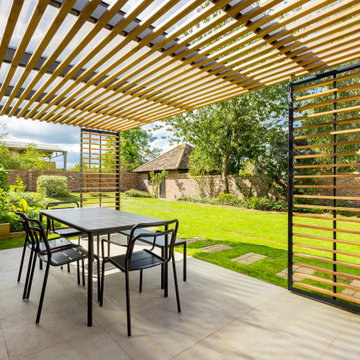
This bespoke pergola was inspired by the colours and aesthetics of the client’s home, a stunning grade II listed 17th century property set within a small hamlet in St Albans. The brief was to create an outdoor area that would work socially and house a dining/BBQ area whilst providing protection from the elements. We used a small, mild steel profile to construct an elegant frame that supports a flat roof of 16mm twin wall polycarbonate roof which naturally provides shelter in wet weather. We included a 50x25mm Iroko timber batten soffit to introduce horizontal lines as a decorative feature that are spaced apart to let natural light through into the dining area. The inclusion of our bespoke pivoting shutters was to offer solar shading in a variety of positions, especially against the evening sun.
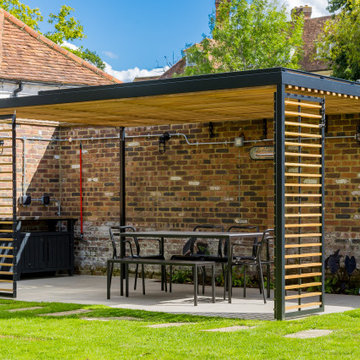
This bespoke pergola was inspired by the colours and aesthetics of the client’s home, a stunning grade II listed 17th century property set within a small hamlet in St Albans. The brief was to create an outdoor area that would work socially and house a dining/BBQ area whilst providing protection from the elements. We used a small, mild steel profile to construct an elegant frame that supports a flat roof of 16mm twin wall polycarbonate roof which naturally provides shelter in wet weather. We included a 50x25mm Iroko timber batten soffit to introduce horizontal lines as a decorative feature that are spaced apart to let natural light through into the dining area. The inclusion of our bespoke pivoting shutters was to offer solar shading in a variety of positions, especially against the evening sun.
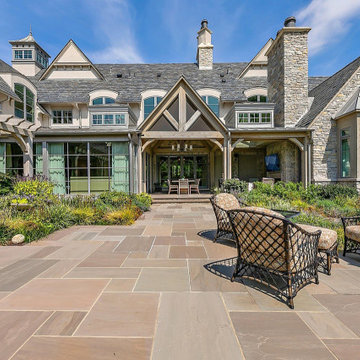
Ispirazione per un grande giardino xeriscape stile rurale esposto in pieno sole dietro casa in estate con pavimentazioni in pietra naturale
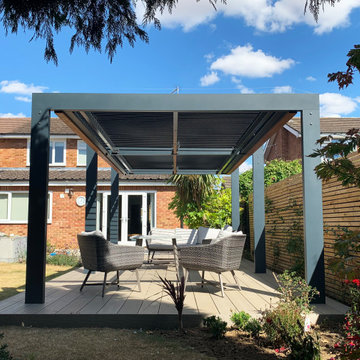
Our latest projects focus on this bespoke pergola that includes a free-standing aluminium frame, rotating waterproof louvred roof and decorative timber cladding.
The louvres are waterproof when shut then are automated at the push of a button to rotate to open and allow sunlight through.
The louvred roof also features IP65-rated LED lighting whilst the pergola sits with a composite decking below.
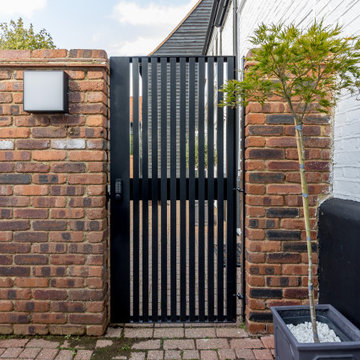
This bespoke pergola was inspired by the colours and aesthetics of the client’s home, a stunning grade II listed 17th century property set within a small hamlet in St Albans. The brief was to create an outdoor area that would work socially and house a dining/BBQ area whilst providing protection from the elements. We used a small, mild steel profile to construct an elegant frame that supports a flat roof of 16mm twin wall polycarbonate roof which naturally provides shelter in wet weather. We included a 50x25mm Iroko timber batten soffit to introduce horizontal lines as a decorative feature that are spaced apart to let natural light through into the dining area. The inclusion of our bespoke pivoting shutters was to offer solar shading in a variety of positions, especially against the evening sun.
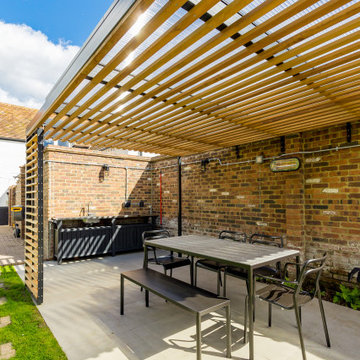
This bespoke pergola was inspired by the colours and aesthetics of the client’s home, a stunning grade II listed 17th century property set within a small hamlet in St Albans. The brief was to create an outdoor area that would work socially and house a dining/BBQ area whilst providing protection from the elements. We used a small, mild steel profile to construct an elegant frame that supports a flat roof of 16mm twin wall polycarbonate roof which naturally provides shelter in wet weather. We included a 50x25mm Iroko timber batten soffit to introduce horizontal lines as a decorative feature that are spaced apart to let natural light through into the dining area. The inclusion of our bespoke pivoting shutters was to offer solar shading in a variety of positions, especially against the evening sun.
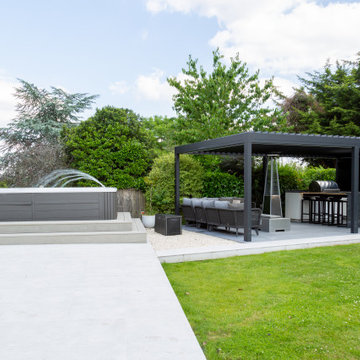
Full garden project with an outdoor kitchen, seating/bar area, aluminium pergola and swim spa with millboard decking/Italian porcelain tiling.
Idee per un grande vialetto d'ingresso moderno esposto in pieno sole dietro casa in estate con pedane
Idee per un grande vialetto d'ingresso moderno esposto in pieno sole dietro casa in estate con pedane
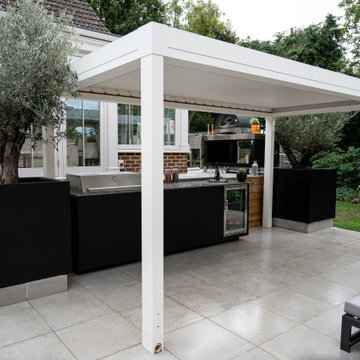
Outdoor kitchen covered by an aluminium pergola with Italian porcelain tiles. Perfect for cooking outdoors all year round - no matter the weather.
Foto di un grande vialetto d'ingresso moderno esposto in pieno sole dietro casa in estate
Foto di un grande vialetto d'ingresso moderno esposto in pieno sole dietro casa in estate
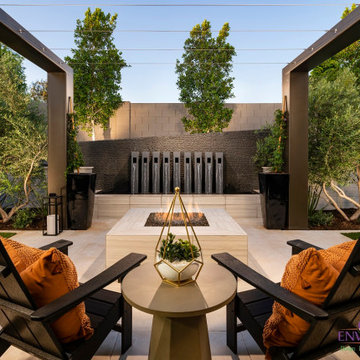
Let us show you what we can do for your outdoor landscape! Give our team a call at (480) 777-9305 or contact us online: https://creativeenvironments.com/contact-us/
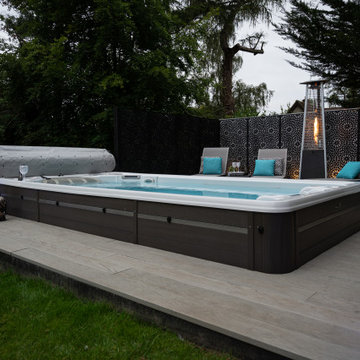
Client's swim spa surrounded by millboard decking to create an outdoor area for swimming and relaxing in the sun.
Ispirazione per un grande vialetto d'ingresso minimalista esposto a mezz'ombra dietro casa in estate
Ispirazione per un grande vialetto d'ingresso minimalista esposto a mezz'ombra dietro casa in estate
Giardini - Foto e idee
5