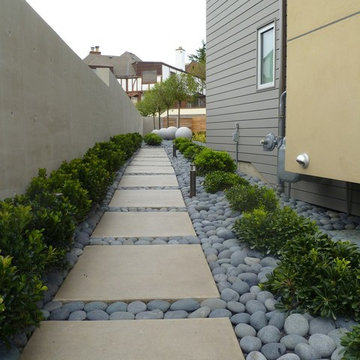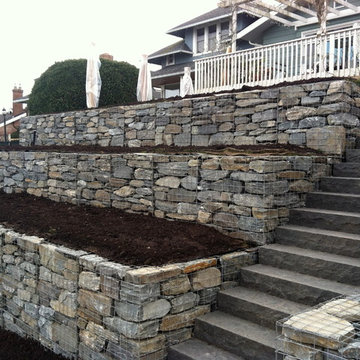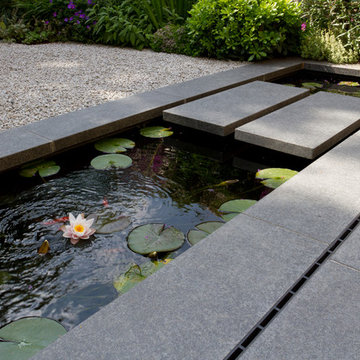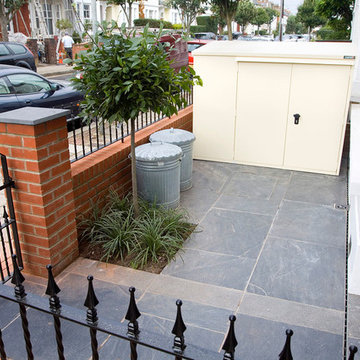Giardini contemporanei grigi - Foto e idee
Ordina per:Popolari oggi
61 - 80 di 6.211 foto
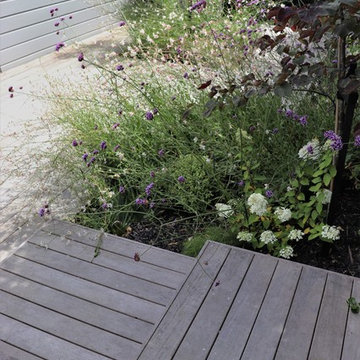
This small back garden had more than its share of issues to address. From the narrow angled site, to the slope of the ground, lack of privacy, public drains, aging existing retaining walls and deck, underground electrical wiring, and difficult access, it really had it all!
The clients wanted a leafy secluded spot, where they could relax, entertain and feel immersed in nature. They also wanted a small productive area for some herbs and fruit trees. A garden shed was required and a means of access through from the front garden, although privacy was to be important.
The old deck was removed and replaced with beautiful vitex decking. This new deck connect the rooms of the house and wraps itself around the house, effectively managing the worst of the slope and creating clear symmetry within the angled boundaries. A central retained bed with a feature flowering cherry tree creates a generous boardwalk and makes the decking feel part of the garden. A privacy screen and considered planting increases privacy. A series of oversize platform stairs lead up to the highest part of the garden, which is filled with raised beds for vegetable and herbs and fruit trees.
Generous natural schist stepping stones connect the utility area of the garden to the decked area and meander through the vege garden.
The planting is designed to be leafy and green with soft white accents through the season. Beautiful feature trees include Prunus Shimidsu Sakura, Cercis Canadensis and Betula jacquemonti. Summer flowering perennials include gaura, verbena bonariensis, alchemilla mollis, anenome japonica and hydrangea.
Photos by Dee McQuillan
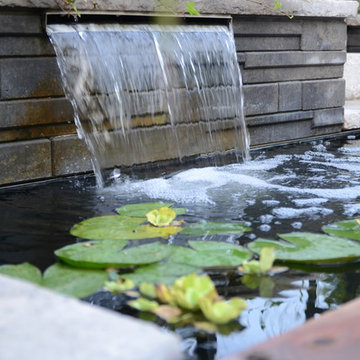
This lovely landscape sports a poured in place concrete slab patio with drought tolerant sedum plants between the slabs. This sedum mix is sold in sheets then cut to fit but it’s actually grown for green-roof application. It works perfectly in this hot environment too as it is extremely drought tolerant and can go a month without water. Because the water runoff is absorbed between the slabs the patio drainage works perfectly and there are no need for drains.The swimming pool is of the fiberglass variety. Though the initial investment is greater than that of vinyl pools the ROI is greater over a 10 year period. Fiberglass pools retains more heat as the pool shell is all one piece and they don’t ever require a new liner.. This fiberglass pool has cool built-in benching and steps. And there is even a swim jet built into one side great for those cardio blasting swims. The pool interior colour is grey though it shows a soft blue/grey when water is added due to the reflection of the sky and other surroundings. The pool coping is natural stone with rock face edge. The steel arbour was custom made. Metal (steel) was chosen for it’s slim strength as wood placed here would have been too chunky. The best rooms (indoors or our) have a subtle layering of textural elements. To me this landscape needed a structure here to define the “rooms” It will look even better in a few years when the vines reach the top and the Miscanthus on either side reaches its 7′ height!The 12′ x 16′ pavilion is also made of steel and houses an alfresco dining table and sofa set. The pavilions built in cupola makes the warm breezes comfortably pass through with no need for a fan. It’s also sunken 2′ from the pool/patio height and nestled nicely in the corner. I must also mention the large slim planters with “Red Shades” Canna lily within. They are the perfect boldness/balance!Step through the arbor and a linear pond with “floating” natural stone step is revealed! Two smooth flow scuppers are responsible for the quiet waterfalls either side. A wood deck overhangs the pond adding softness to the setting. A modern retaining wall with natural stone cap runs the full width of the pond and pool adding interest and dimension. In the covered outdoor living area this wall is the perfect seat wall - adding lots of extra party seating!
The lesson to be learned here is that good design can be applied to any space. This backyard is only 50′ x 45′ and look what can be achieved! Landscape design and photography by Melanie Rekola
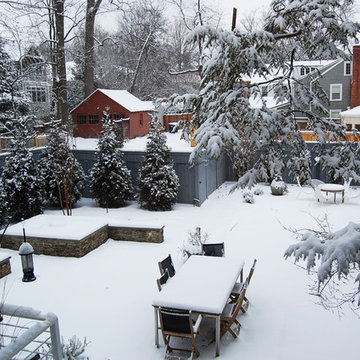
The garden from the kitchen window--evergreens stand out when the garden is blanketed with snow.
Molly Scott, Molly Scott Exteriors, LLC
Idee per un giardino contemporaneo di medie dimensioni e dietro casa in inverno
Idee per un giardino contemporaneo di medie dimensioni e dietro casa in inverno
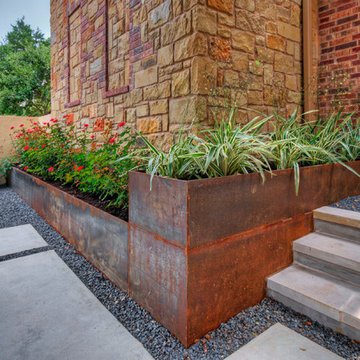
Tall, steel planter planted with variegated dianella and knock out roses. Also see staircase with limestone treads
Esempio di un campo sportivo esterno minimal esposto a mezz'ombra di medie dimensioni e davanti casa in primavera con un muro di contenimento e pavimentazioni in cemento
Esempio di un campo sportivo esterno minimal esposto a mezz'ombra di medie dimensioni e davanti casa in primavera con un muro di contenimento e pavimentazioni in cemento
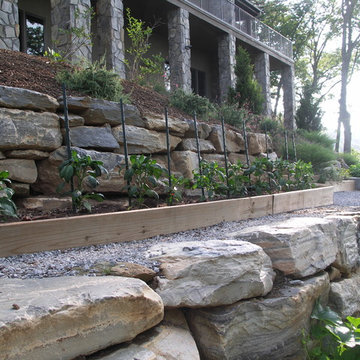
This steeply sloping mountain lot has fantastic southern exposure and with the help of these boulder walls, access to some narrow and linear, but productive vegetable garden beds.
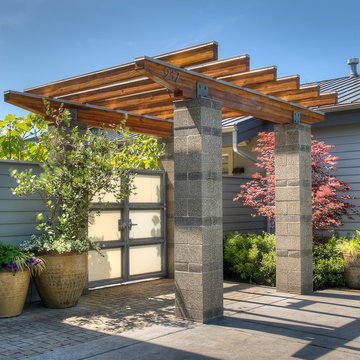
Entry arbor.
Photography by Lucas Henning.
Immagine di un giardino xeriscape contemporaneo esposto a mezz'ombra davanti casa in estate con un ingresso o sentiero e pavimentazioni in cemento
Immagine di un giardino xeriscape contemporaneo esposto a mezz'ombra davanti casa in estate con un ingresso o sentiero e pavimentazioni in cemento
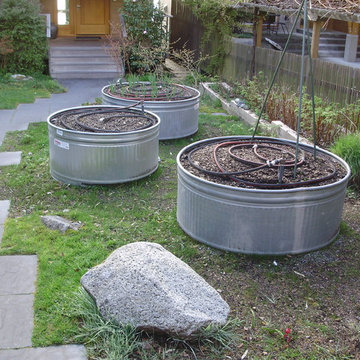
Round galvanized water tanks used for growing vegetables. Photo credit: Michael Lockman
Ispirazione per un giardino design
Ispirazione per un giardino design
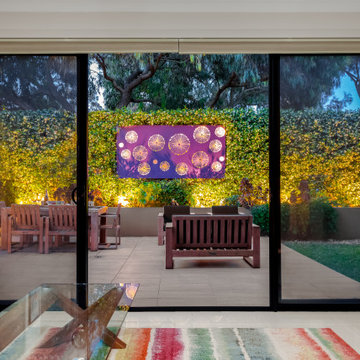
Wantirna - Uncommon metal lightbox colour which appeals to the clients heritage and interests and also creates visual appeal from inside the house. Garden lighting to provide night accents.
For more pics, please refer to the Wantina project album
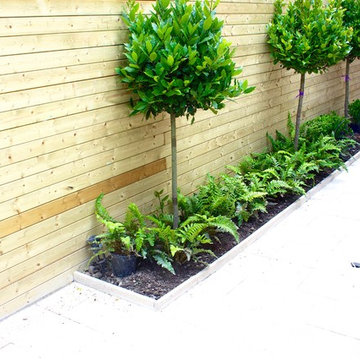
Gold Granite Patio and Lollipop Bay Trees and Fern planting in urban Garden Design
014060004
Amazonlandscaping.ie
Ispirazione per un piccolo giardino formale design esposto a mezz'ombra dietro casa in estate con un ingresso o sentiero, pavimentazioni in pietra naturale e recinzione in legno
Ispirazione per un piccolo giardino formale design esposto a mezz'ombra dietro casa in estate con un ingresso o sentiero, pavimentazioni in pietra naturale e recinzione in legno
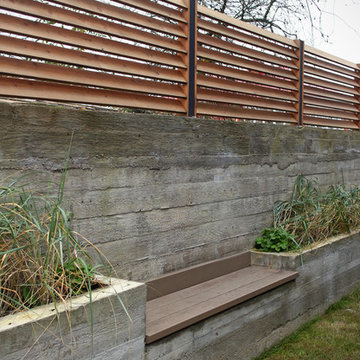
фото: Кирилл Иванов
Idee per un giardino minimal di medie dimensioni e dietro casa con un giardino in vaso e pedane
Idee per un giardino minimal di medie dimensioni e dietro casa con un giardino in vaso e pedane
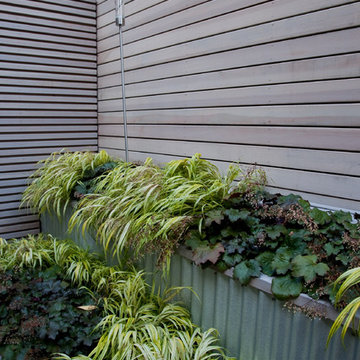
Historic Boston rises above a contemporary private courtyard in the city’s South End. Steel-framed, whitewashed fir walls enclose a vibrant, durable garden. Innovative storage solutions make efficient use of limited space. Soothing geometric patterns visually extend the volume of the courtyard, and bright plantings punctuate the landscape. Native moss joints create a soft, porous carpet between antique cobblestones. A salvaged Maine granite pier rises from the earth to form the pedestal of a table—the centerpiece of the garden. Interior and exterior spaces blend to expand urban living.
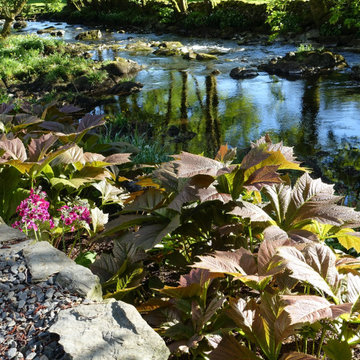
riverine planting
Foto di un grande giardino design esposto a mezz'ombra con un pendio, una collina o una riva e ghiaia
Foto di un grande giardino design esposto a mezz'ombra con un pendio, una collina o una riva e ghiaia
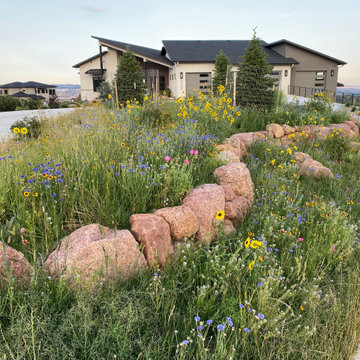
A blend of native grasses and wildflowers brought to life this bright and beautiful front yard space. In addition to looking great, this area is low maintenance and water friendly.
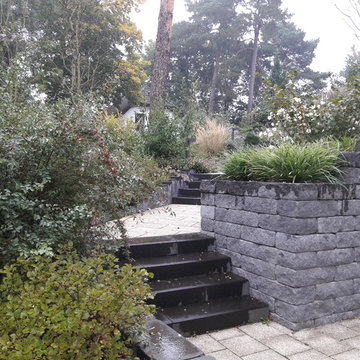
Idee per un giardino formale minimal in autunno con un muro di contenimento e un pendio, una collina o una riva
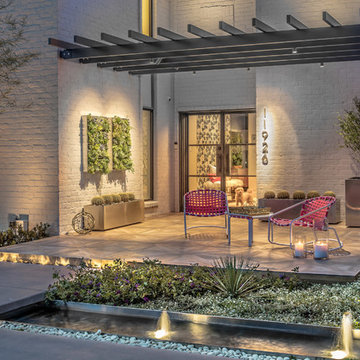
Exterior Worlds Landscaping & Design
Idee per un piccolo giardino xeriscape contemporaneo esposto in pieno sole davanti casa in primavera con un ingresso o sentiero e pavimentazioni in cemento
Idee per un piccolo giardino xeriscape contemporaneo esposto in pieno sole davanti casa in primavera con un ingresso o sentiero e pavimentazioni in cemento
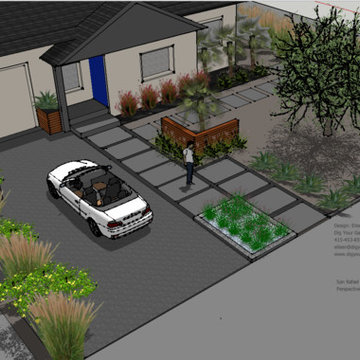
Perspective Drawing. This contemporary front landscape drawing for a San Rafael residence, depicts the new design that includes a poured in place concrete pathway with mexican pebbles in-between. Two vertical ipe wood structures are surrounded by a variety of succulents and other low water architectural plantings. New raised concrete planters along side of the driveway define the property line an help to enclose space. See photos of the finished transformation!
Drawings, Design and Photos © Eileen Kelly, Dig Your Garden Landscape Design
Giardini contemporanei grigi - Foto e idee
4
