Giardini contemporanei con un caminetto - Foto e idee
Filtra anche per:
Budget
Ordina per:Popolari oggi
41 - 60 di 177 foto
1 di 3
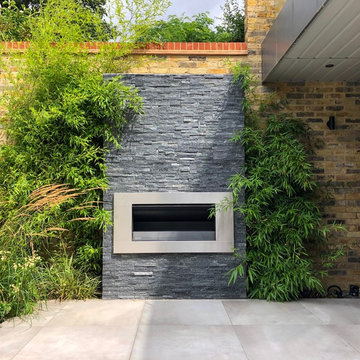
The rear of this Beckenham house was extensively remodelled to create a stunning new kitchen with a balcony overlooking the garden, and with a basement room that doubles up as a spa and play area. The basement was built with bi-folding glass doors that open all the way across the large room, and which meant that the space flowed beautifully outside into a lower level terrace. This was designated as the main relaxing space and our design incorporates a sunken hot tub and a fire place, with outdoor lighting and speakers. The palette of greys reflected the colours selected for the house interior. For the upper terrace level we designed an outdoor kitchen incorporating a built-in bbq and sink, with space for a large dining table and sun loungers.
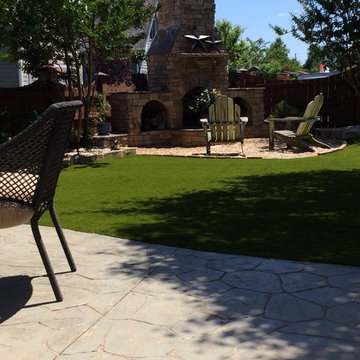
A backyard retreat was enhanced by the addition of K9Grass Lite by ForeverLawn of the Carolinas. Now the space is enjoyable for not only the dogs but the entire family.
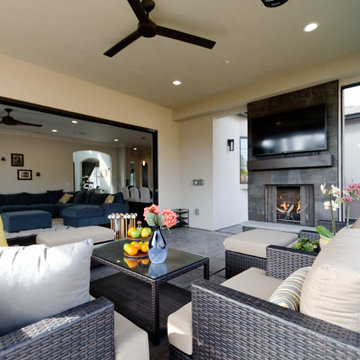
This house accommodates comfort spaces for multi-generation families with multiple master suites to provide each family with a private space that they can enjoy with each unique design style. The different design styles flow harmoniously throughout the two-story house and unite in the expansive living room that opens up to a spacious rear patio for the families to spend their family time together. This traditional house design exudes elegance with pleasing state-of-the-art features.
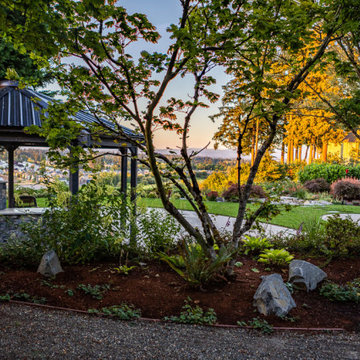
This terraced garden replaces an old sports court. The court is still serving as the patios in the middle terrace. Natural Bluestone was integrated in additional patios by the house and the lower terrace. The lower terrace serves as a water slowing drywell but is an excellent place to sit by an open fire pit and watch the Alpenglow on Mount Saint Helens and Mount Adams or watch the dancing city lights.
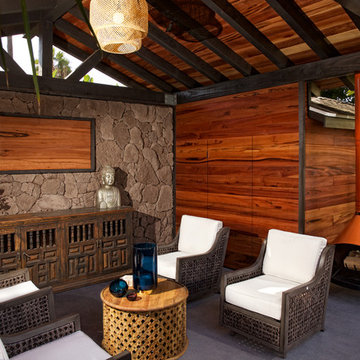
Contemporary, timber framed cabana with "Tigerwood" planking. The Tigerwood was used on the underside of the roof and as siding on the storage room. The back wall is faux lava rock with a space for flat screen monitor. The storage room door has "push to open" hidden hardware and stainless steel hinges. The siding was installed to be seamless through the door.
Resolusean Photography
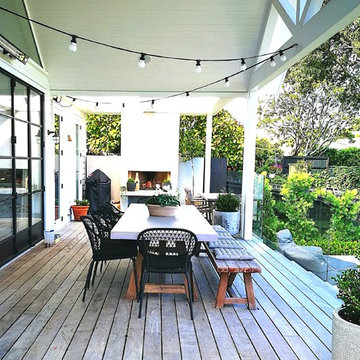
Indoor outdoor living at it's best created for year round use overlooking the pool, garden and vista.
Ispirazione per un grande giardino contemporaneo dietro casa con un caminetto e pedane
Ispirazione per un grande giardino contemporaneo dietro casa con un caminetto e pedane
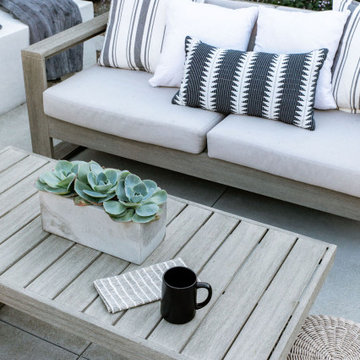
Esempio di un giardino contemporaneo di medie dimensioni con un caminetto e pavimentazioni in cemento
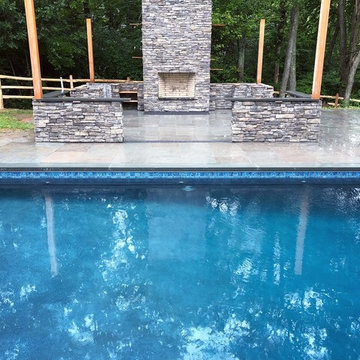
This Gristmill Lane project’s stunning pool and patio area showcase exceptional masonry craftsmanship. Expanding the area’s use long into the late fall season, an outdoor fireplace and large pavilion area feature stonework chosen to complement the home. An intricate paver walkway greets guests to the home while hinting at the visual surprises that await.
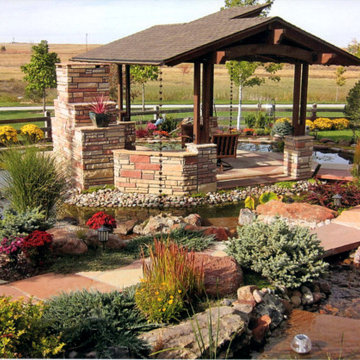
Covered Flagstone Patio, Outdoor Fireplace, Flagstone Pathways, a Moat with Waterfall, and Xeriscaped Planting Beds Make This Landscape Design Unique and Beautiful
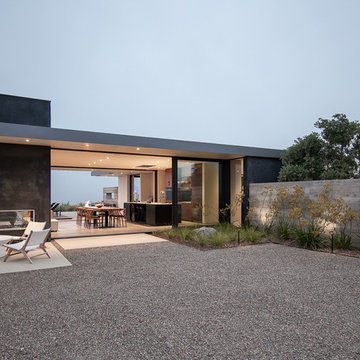
We executed this Scott Menzel design that incorporates drought-tolerant plantings, fire resistant hardscaping and jaw-dropping views of mountains and oceans. In the tool kit: board-formed cast-in-place concrete retaining walls; gravel, mulch and custom concrete paver hardscaping; natural grass and other California native plantings; Ipe pool deck and surround; and gas fire pit backed by a suitable-for-framing-so-we-did view.
Design | Scott Menzel
Image | Kurt Jordan Photography
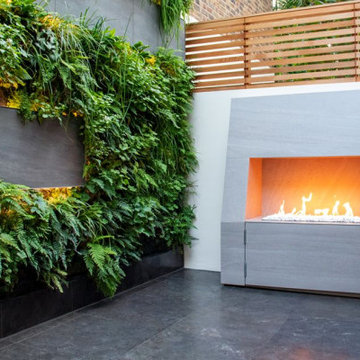
Modern outdoor fireplace small courtyard garden Central London with living wall, LED strip lighting, tiles, lighting, bench, Cedar screening and black Italian limestone.
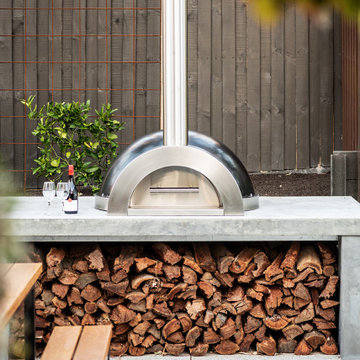
Esempio di un grande giardino minimal dietro casa con un caminetto e pavimentazioni in cemento
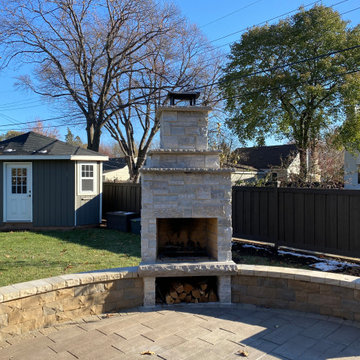
Modern Outdoor fireplace framed with seat walls and pillars
Foto di un giardino minimal di medie dimensioni e dietro casa con un caminetto e pavimentazioni in cemento
Foto di un giardino minimal di medie dimensioni e dietro casa con un caminetto e pavimentazioni in cemento
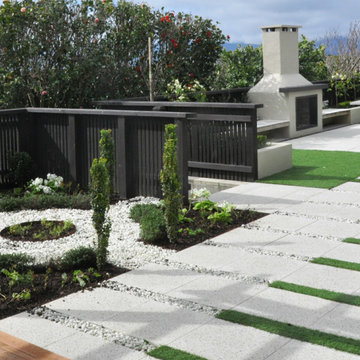
View of the paved pathway leading from the new decked area beside the house toward the patio via the circular rose garden.
Immagine di un giardino formale minimal di medie dimensioni e dietro casa con un caminetto
Immagine di un giardino formale minimal di medie dimensioni e dietro casa con un caminetto
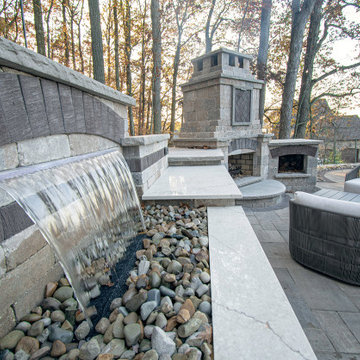
For the paver patio, we used Unilock Bristol Valley Bavarian Blend to compliment the other hardscape work as well as the home. Our masonry team designed and built a 48” custom wood box to store the wood next to the with oversized fireplace. As a focal point between the fireplace and pizza oven we installed a shear decent waterfall feature coming out of the masonry. Next to the pizza oven we installed a bar area for guests to gather along with a large prep area for the homeowner to make pizzas
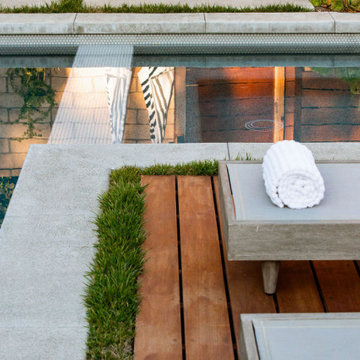
Ispirazione per un giardino minimal di medie dimensioni con un caminetto e pavimentazioni in cemento
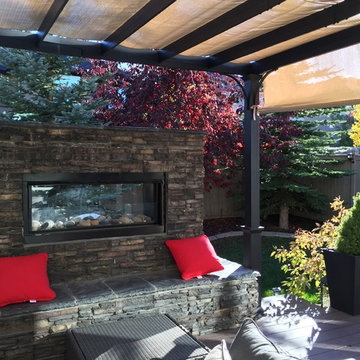
Our client wanted a 2 sided outdoor fireplace to create both a cozy space for spending time with family and also to create some privacy from neighbours. The covered pergola can also retract the fabric for the option to be shaded from the sun or exposed to allow more light into the kitchen windows. On the other side of the fireplace we made a lower patio level that is secluded by the large trees.
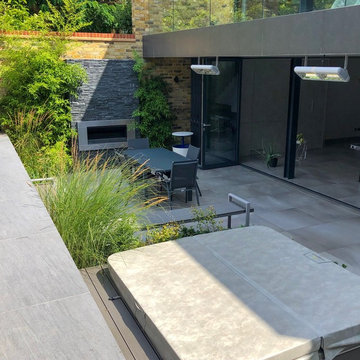
The rear of this Beckenham house was extensively remodelled to create a stunning new kitchen with a balcony overlooking the garden, and with a basement room that doubles up as a spa and play area. The basement was built with bi-folding glass doors that open all the way across the large room, and which meant that the space flowed beautifully outside into a lower level terrace. This was designated as the main relaxing space and our design incorporates a sunken hot tub and a fire place, with outdoor lighting and speakers. The palette of greys reflected the colours selected for the house interior. For the upper terrace level we designed an outdoor kitchen incorporating a built-in bbq and sink, with space for a large dining table and sun loungers.
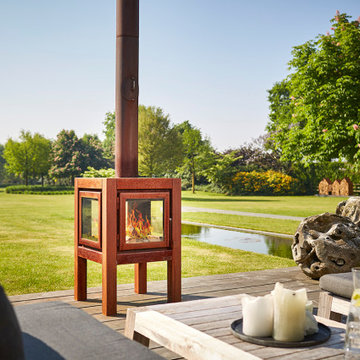
Contemporary outdoor living space, complete with decked seating area and outdoor wood stove, Quaruba from RB73.
Available in three sizes, and a choice of fixed legs of wheels. All models include glass doors and smoke pipe.
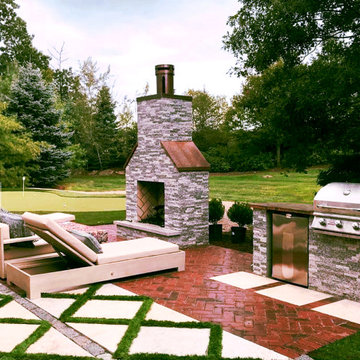
Copper accents on the fireplace sides and top add a custom touch. Also copper countertop complements the fireplace.
Esempio di un piccolo giardino contemporaneo esposto in pieno sole dietro casa con un caminetto e graniglia di granito
Esempio di un piccolo giardino contemporaneo esposto in pieno sole dietro casa con un caminetto e graniglia di granito
Giardini contemporanei con un caminetto - Foto e idee
3