Giardini con passi giapponesi e pavimentazioni in cemento - Foto e idee
Filtra anche per:
Budget
Ordina per:Popolari oggi
1 - 17 di 17 foto
1 di 3
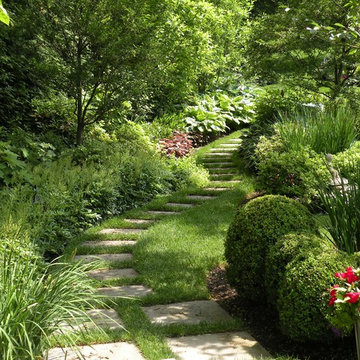
Esempio di un giardino tradizionale in ombra con un ingresso o sentiero, passi giapponesi e pavimentazioni in cemento
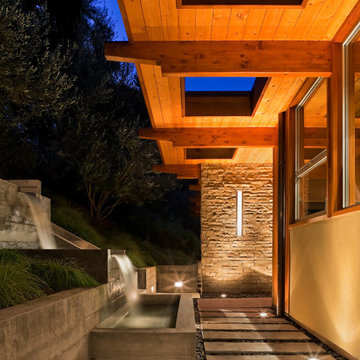
1950’s mid century modern hillside home.
full restoration | addition | modernization.
board formed concrete | clear wood finishes | mid-mod style.
Idee per un giardino moderno esposto a mezz'ombra nel cortile laterale e di medie dimensioni in estate con fontane, passi giapponesi e pavimentazioni in cemento
Idee per un giardino moderno esposto a mezz'ombra nel cortile laterale e di medie dimensioni in estate con fontane, passi giapponesi e pavimentazioni in cemento

Landscape Architect: Howard Cohen
Photography by: Bob Narod, Photographer, LLC
Foto di un grande giardino classico con pavimentazioni in cemento e passi giapponesi
Foto di un grande giardino classico con pavimentazioni in cemento e passi giapponesi
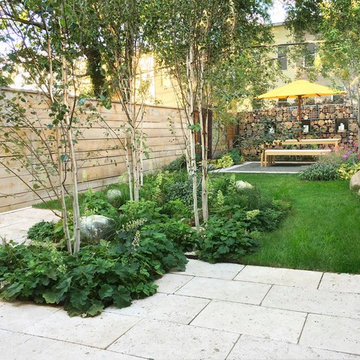
© Todd Haiman Landscape Design
Esempio di un giardino design di medie dimensioni e dietro casa con pavimentazioni in cemento e passi giapponesi
Esempio di un giardino design di medie dimensioni e dietro casa con pavimentazioni in cemento e passi giapponesi
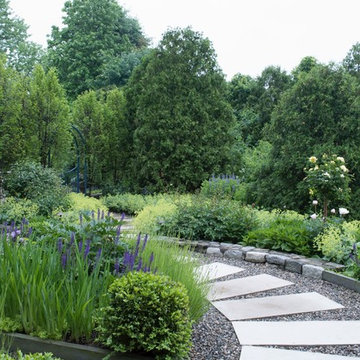
Stacy Bass
Esempio di un giardino chic esposto in pieno sole con un ingresso o sentiero, passi giapponesi e pavimentazioni in cemento
Esempio di un giardino chic esposto in pieno sole con un ingresso o sentiero, passi giapponesi e pavimentazioni in cemento
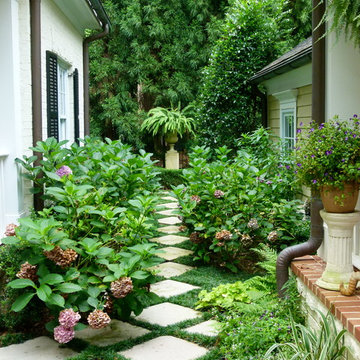
Immagine di un giardino tradizionale stretto e esposto in pieno sole con un ingresso o sentiero, passi giapponesi e pavimentazioni in cemento
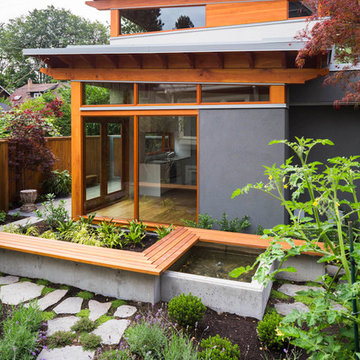
Photo Credit: Lucas Finlay
2014 GVHBA Ovation Awards Winner - Best Custom Home: Under $750,000
2012 Georgie Award Winner
Foto di un piccolo giardino contemporaneo con fontane, passi giapponesi e pavimentazioni in cemento
Foto di un piccolo giardino contemporaneo con fontane, passi giapponesi e pavimentazioni in cemento
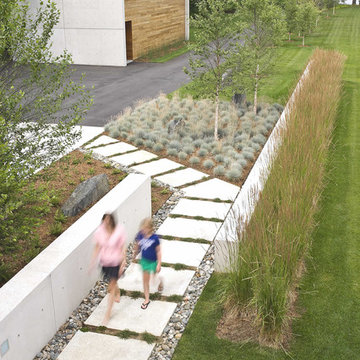
This site 30’ above the Connecticut River offers 180 degree panoramic views. The client wanted a modern house & landscape that would take advantage of this amazing locale, blurring the lines between inside and outside. The project sites a main house, guest house / boat storage building, multiple terraces, pool, outdoor shower, putting green and fire pit. A long concrete seat wall guides visitors to the front entry accentuated by a tall ornamental grass backdrop. Local boulders, rivers stone and River Birch where also incorporated into the entry landscape, borrowing from the materiality of the Connecticut River below. The concrete facades of the house transition into concrete site walls extending the architecture into the landscape. A flush Ipe Wood deck surrounds 2 sides of the pool opposite an architectural water fall. Concrete paving slabs disperse into lawn as it extends towards the river. A series of free-standing concrete screen walls further extends the architecture out while screening the pool area from the neighboring property. Planting was selected based upon the architectural qualities of the plants and the desire for it to be low-maintenance. A fire pit extends the pool season well into the shoulder seasons and provides a good viewing point for the river.
Photo Credit: Westphalen Photography
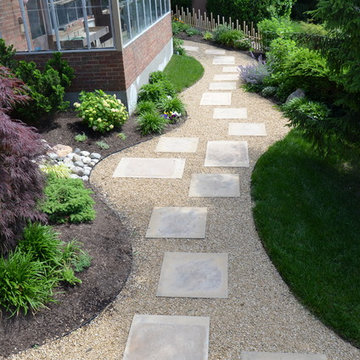
Amy Roark
Immagine di un giardino minimal nel cortile laterale con pavimentazioni in cemento e passi giapponesi
Immagine di un giardino minimal nel cortile laterale con pavimentazioni in cemento e passi giapponesi
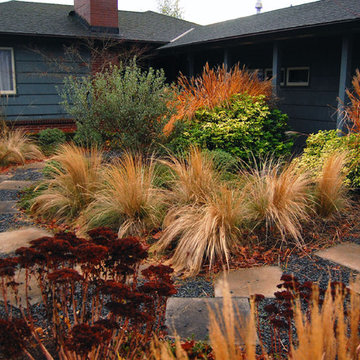
A mid-century home sits behind this naturalistic planting design framed by a horizontal, contemporary-style fence. The lines of the fence are the perfect foil to the wispy brushstrokes of feather grass. This planting design was inspired by wind-swept hills, and foothill Manzanita. These plants thrive with absolutely no irrigation and no additional water (not even in the first year). The concrete pavers were re-purposed from the original garden. Photo: James Wilson
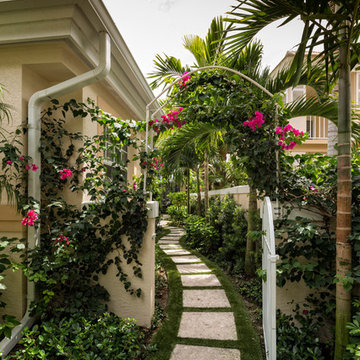
Here's what our clients from this project had to say:
We LOVE coming home to our newly remodeled and beautiful 41 West designed and built home! It was such a pleasure working with BJ Barone and especially Paul Widhalm and the entire 41 West team. Everyone in the organization is incredibly professional and extremely responsive. Personal service and strong attention to the client and details are hallmarks of the 41 West construction experience. Paul was with us every step of the way as was Ed Jordon (Gary David Designs), a 41 West highly recommended designer. When we were looking to build our dream home, we needed a builder who listened and understood how to bring our ideas and dreams to life. They succeeded this with the utmost honesty, integrity and quality!
41 West has exceeded our expectations every step of the way, and we have been overwhelmingly impressed in all aspects of the project. It has been an absolute pleasure working with such devoted, conscientious, professionals with expertise in their specific fields. Paul sets the tone for excellence and this level of dedication carries through the project. We so appreciated their commitment to perfection...So much so that we also hired them for two more remodeling projects.
We love our home and would highly recommend 41 West to anyone considering building or remodeling a home.
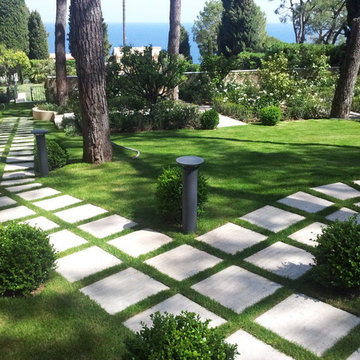
Cannes landscape architecture
Ispirazione per un grande giardino eclettico in ombra dietro casa con un ingresso o sentiero, passi giapponesi e pavimentazioni in cemento
Ispirazione per un grande giardino eclettico in ombra dietro casa con un ingresso o sentiero, passi giapponesi e pavimentazioni in cemento
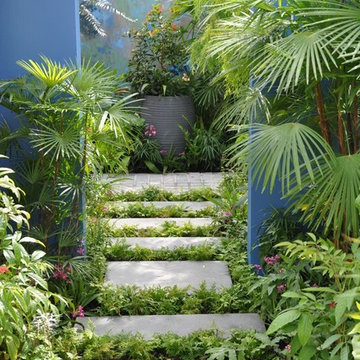
Pic & Design by Jim Fogarty
Foto di un piccolo giardino formale minimal con pavimentazioni in cemento e passi giapponesi
Foto di un piccolo giardino formale minimal con pavimentazioni in cemento e passi giapponesi
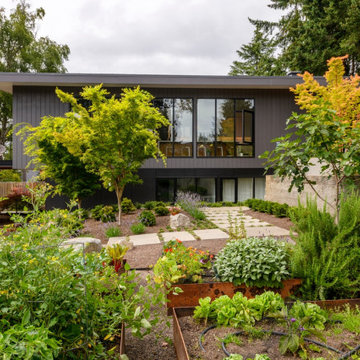
A covered terrace can be seen on the right side of the photo, and a west-facing deck on the left.
Ispirazione per un orto in giardino design dietro casa con passi giapponesi e pavimentazioni in cemento
Ispirazione per un orto in giardino design dietro casa con passi giapponesi e pavimentazioni in cemento
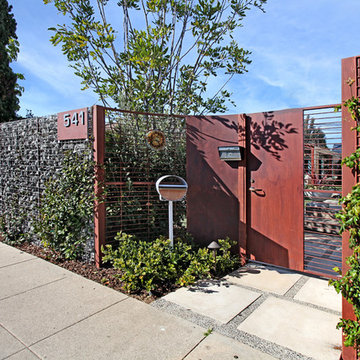
Design by Vanessa De Vargas, photography by Jeri Koegel
Immagine di un giardino contemporaneo davanti casa con pavimentazioni in cemento e passi giapponesi
Immagine di un giardino contemporaneo davanti casa con pavimentazioni in cemento e passi giapponesi
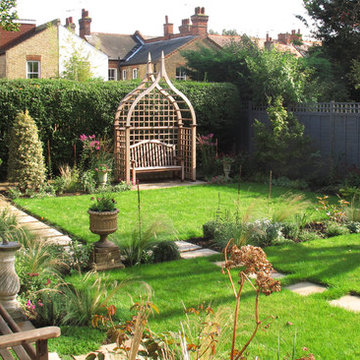
Jo Fenton
Ispirazione per un giardino formale classico di medie dimensioni e dietro casa in estate con un ingresso o sentiero, passi giapponesi e pavimentazioni in cemento
Ispirazione per un giardino formale classico di medie dimensioni e dietro casa in estate con un ingresso o sentiero, passi giapponesi e pavimentazioni in cemento
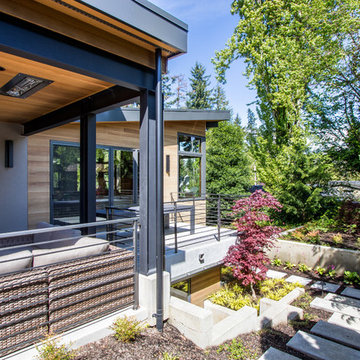
Michael Seidel
Idee per un giardino minimal con un ingresso o sentiero, passi giapponesi e pavimentazioni in cemento
Idee per un giardino minimal con un ingresso o sentiero, passi giapponesi e pavimentazioni in cemento
Giardini con passi giapponesi e pavimentazioni in cemento - Foto e idee
1