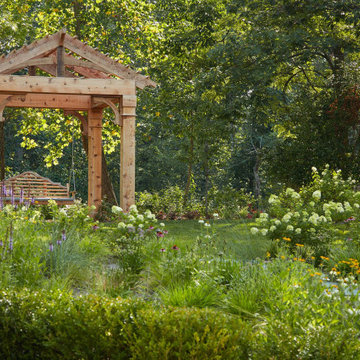Giardini con un giardino in vaso e gazebo - Foto e idee
Filtra anche per:
Budget
Ordina per:Popolari oggi
1 - 20 di 10.242 foto
1 di 3
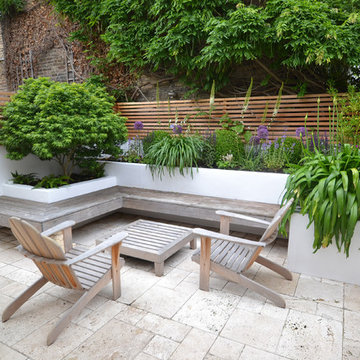
Foto di un piccolo giardino design esposto in pieno sole dietro casa in estate con pavimentazioni in pietra naturale e un giardino in vaso
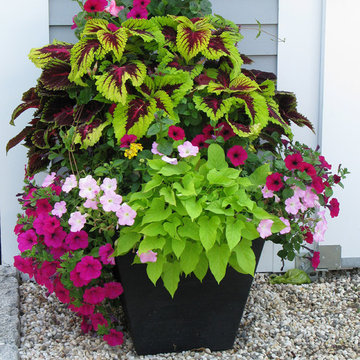
A crescent garden container filled with coleus, petunias, new guinea impatiens, mandevilla, and potato vine.
Immagine di un giardino classico esposto a mezz'ombra davanti casa in estate con un giardino in vaso
Immagine di un giardino classico esposto a mezz'ombra davanti casa in estate con un giardino in vaso
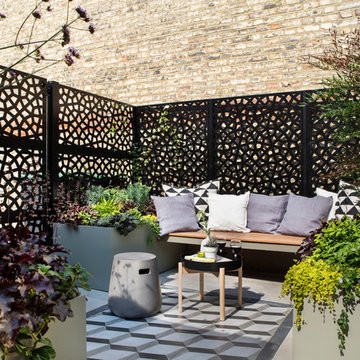
Porcelain paving with a tile inlay to zone the comfortable seating area.
Ispirazione per un piccolo giardino design con un giardino in vaso
Ispirazione per un piccolo giardino design con un giardino in vaso
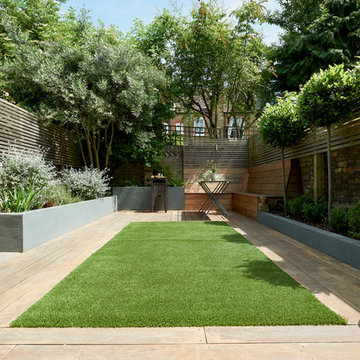
Guy Lockwood
Idee per un giardino design esposto a mezz'ombra dietro casa con un giardino in vaso e ghiaia
Idee per un giardino design esposto a mezz'ombra dietro casa con un giardino in vaso e ghiaia
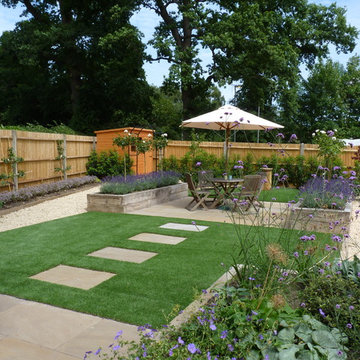
My client had a severe hayfever allergy so the garden was designed with low allergen materials such as artificial grass and the plant selection was based on non-wind pollinated plants, flower shapes that reduce pollen exposure and ground cover plants to prevent weeds.

Ispirazione per un piccolo giardino design dietro casa con un giardino in vaso e pavimentazioni in pietra naturale
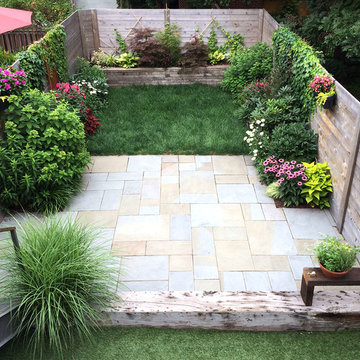
Foto di un piccolo vialetto d'ingresso minimalista esposto in pieno sole dietro casa in autunno con pavimentazioni in pietra naturale e un giardino in vaso
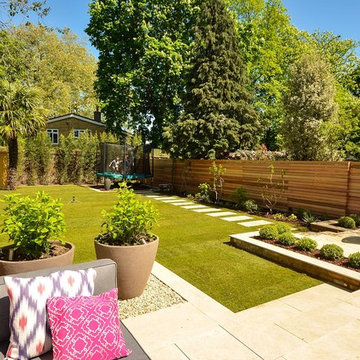
Cedar Slatted Fencing and Large Lawn
Immagine di un grande giardino contemporaneo esposto a mezz'ombra dietro casa in estate con pavimentazioni in pietra naturale e un giardino in vaso
Immagine di un grande giardino contemporaneo esposto a mezz'ombra dietro casa in estate con pavimentazioni in pietra naturale e un giardino in vaso
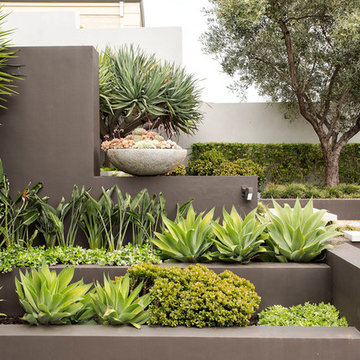
Esempio di un giardino formale design esposto in pieno sole di medie dimensioni e davanti casa con un giardino in vaso
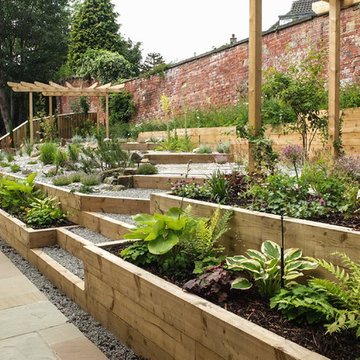
Within this garden we wanted to create a space which was not only on numerous levels, but also had various points of interest. This garden is on a slope, but is also very wide.
Firstly, we broke up the space by using rustic sleepers to create several raised beds,as well as steps which lead to differennt zones. This helps to give the garden a more traditional, country edge.
The sleepers were also used to create a winding path through out the garden, marrying together the various areas. The path leads up to the impressive sunburst pergola and circular stone patio. This is the perfect spot to view the whole garden.
At the other end of the garden another pergola sits amougnst a bustling flower bed, and will be used to train vining flowers.
Along the back wall of the garden a raised bed is home to a stunning display of wildflower. This plot is not only a fabulous riot of colour and full of rustic charm, but it also attracts a whole host of insects and animals. While wildflowers looks great they are also very low maintenance.
Mixed gravel has been used to create a variety of texture. This surface is intermittently dotted with colour with lemon thyme, red hot pokers and foxgloves.
Stone has been used to create a warm and welcoming patio area. Flower beds at the front of the garden can be used for veg and other leafy plants.
Overall we have created a country style with a very contemporary twist through the use of gravel, modern shape and structural landscaping.
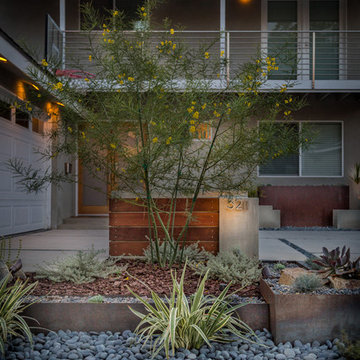
Dan Solomon
Immagine di un giardino xeriscape minimalista esposto a mezz'ombra di medie dimensioni e davanti casa in estate con un giardino in vaso e pavimentazioni in cemento
Immagine di un giardino xeriscape minimalista esposto a mezz'ombra di medie dimensioni e davanti casa in estate con un giardino in vaso e pavimentazioni in cemento
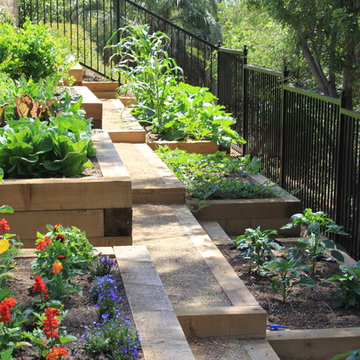
Esempio di un giardino formale chic esposto in pieno sole di medie dimensioni e dietro casa in primavera con un giardino in vaso

Exterior Worlds was contracted by the Bretches family of West Memorial to assist in a renovation project that was already underway. The family had decided to add on to their house and to have an outdoor kitchen constructed on the property. To enhance these new constructions, the family asked our firm to develop a formal landscaping design that included formal gardens, new vantage points, and a renovated pool that worked to center and unify the aesthetic of the entire back yard.
The ultimate goal of the project was to create a clear line of site from every vantage point of the yard. By removing trees in certain places, we were able to create multiple zones of interest that visually complimented each other from a variety of positions. These positions were first mapped out in the landscape master plan, and then connected by a granite gravel walkway that we constructed. Beginning at the entrance to the master bedroom, the walkway stretched along the perimeter of the yard and connected to the outdoor kitchen.
Another major keynote of this formal landscaping design plan was the construction of two formal parterre gardens in each of the far corners of the yard. The gardens were identical in size and constitution. Each one was decorated by a row of three limestone urns used as planters for seasonal flowers. The vertical impact of the urns added a Classical touch to the parterre gardens that created a sense of stately appeal counter punctual to the architecture of the house.
In order to allow visitors to enjoy this Classic appeal from a variety of focal points, we then added trail benches at key locations along the walkway. Some benches were installed immediately to one side of each garden. Others were placed at strategically chosen intervals along the path that would allow guests to sit down and enjoy a view of the pool, the house, and at least one of the gardens from their particular vantage point.
To centralize the aesthetic formality of the formal landscaping design, we also renovated the existing swimming pool. We replaced the old tile and enhanced the coping and water jets that poured into its interior. This allowed the swimming pool to function as a more active landscaping element that better complimented the remodeled look of the home and the new formal gardens. The redesigned path, with benches, tables, and chairs positioned at key points along its thoroughfare, helped reinforced the pool’s role as an aesthetic focal point of formal design that connected the entirety of the property into a more unified presentation of formal curb appeal.
To complete our formal landscaping design, we added accents to our various keynotes. Japanese yew hedges were planted behind the gardens for added dimension and appeal. We also placed modern sculptures in strategic points that would aesthetically balance the classic tone of the garden with the newly renovated architecture of the home and the pool. Zoysia grass was added to the edges of the gardens and pathways to soften the hard lines of the parterre gardens and walkway.
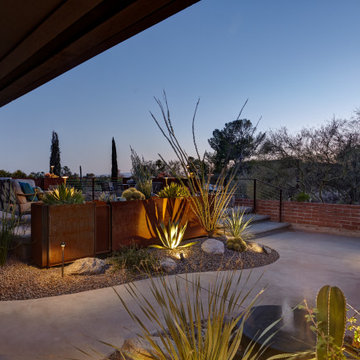
Low water high impact patio garden landscape. Colorful succulents and plants that attract hummingbirds. Night lighting created a magical effect in this rooftop garden. Hardscape using concrete with floating deck and steps. Corten planters and steel cable handrail create a secure barrier while keeping views open and airy. Tucson city view from the Catalina Foothills.
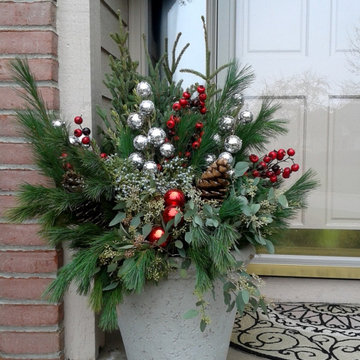
Container Garden for Christmas with spruce tips, red pine, white pine, seeded eucalyptus, juniper, sugar pine cones, along with decorative balls and berry pics.
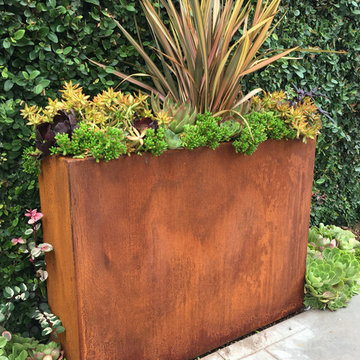
Ispirazione per un giardino industriale di medie dimensioni e dietro casa con un giardino in vaso e pavimentazioni in cemento
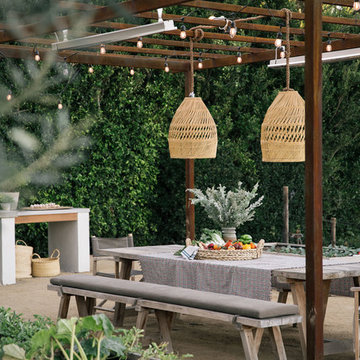
Malibu Modern Farmhouse by Burdge & Associates Architects in Malibu, California.
Interiors by Alexander Design
Fiore Landscaping
Photos by Tessa Neustadt
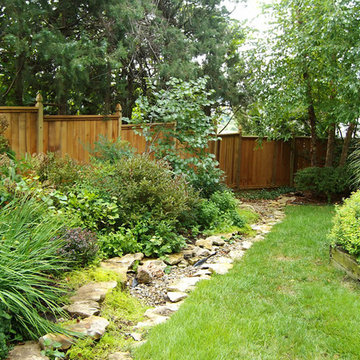
Foto di un grande giardino chic esposto in pieno sole dietro casa con un giardino in vaso
Giardini con un giardino in vaso e gazebo - Foto e idee
1

