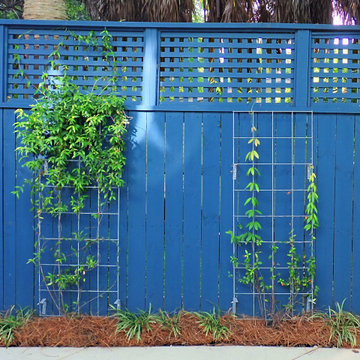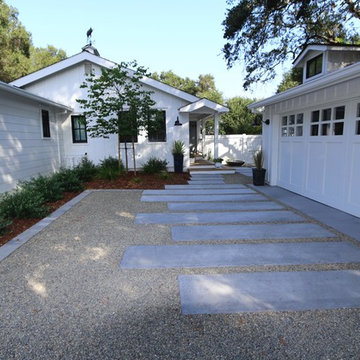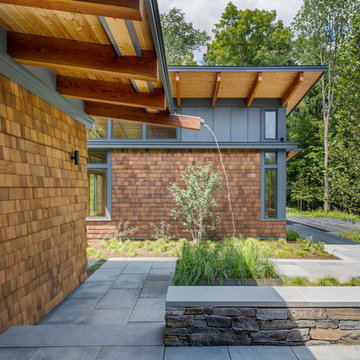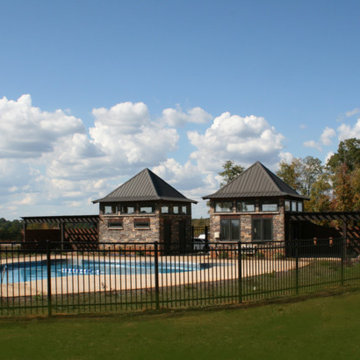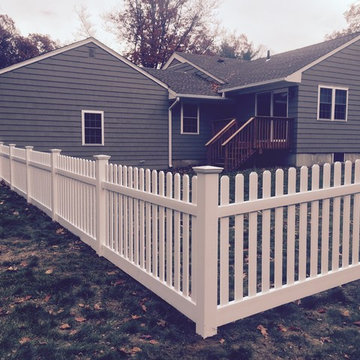Giardini blu - Foto e idee
Filtra anche per:
Budget
Ordina per:Popolari oggi
801 - 820 di 62.302 foto
1 di 2
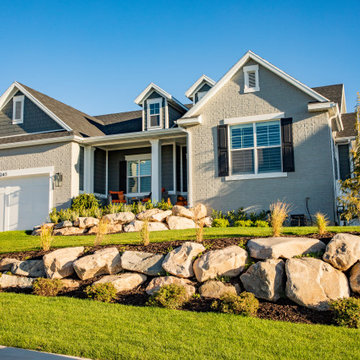
Adding retaining walls to the front yard helps create dimension and flat spaces.
Immagine di un giardino chic davanti casa con un muro di contenimento, pavimentazioni in cemento e recinzione in PVC
Immagine di un giardino chic davanti casa con un muro di contenimento, pavimentazioni in cemento e recinzione in PVC
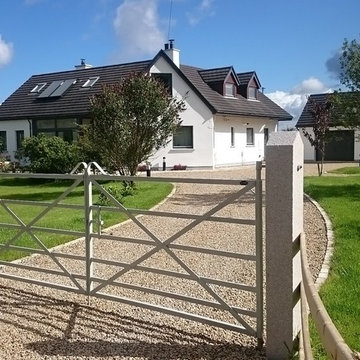
New metal gate with stone pillars
Foto di un vialetto d'ingresso country esposto in pieno sole davanti casa con cancello e sassi di fiume
Foto di un vialetto d'ingresso country esposto in pieno sole davanti casa con cancello e sassi di fiume
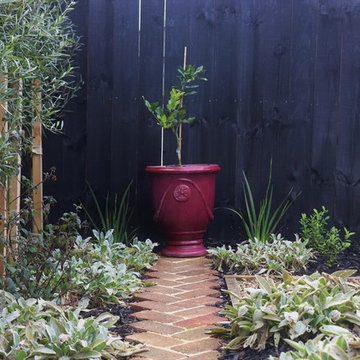
Having completed their new build in a semi-rural subdivision, these clients turned their attention to the garden, painting the fence black, building a generous deck and then becoming stuck for inspiration! On their wishlist were multiple options for seating, an area for a fire- bowl or chiminea, as much lawn as possible, lots of fruit trees and bee-friendly plantings, an area for a garden shed, beehive and vegetable garden, an attractive side yard and increased privacy. A new timber fence was erected at the end of the driveway, with an upcycled wrought iron gate providing access and a tantalising glimpse of the garden beyond. A pebbled area just beyond the gate leads to the deck and as oversize paving stones created from re-cycled bricks can also be used for informal seating or a place for a chiminea or fire bowl. Pleached olives provide screening and backdrop to the garden and the space under them is underplanted to create depth. The garden wraps right around the deck with an informal single herringbone 'gardener's path' of recycled brick allowing easy access for maintenance. The lawn is angled to create a narrowing perspective providing the illusion that it is much longer than it really is. The hedging has been designed to partially obstruct the lawn borders at the narrowest point to enhance this illusion. Near the deck end, the lawn takes a circular shape, edged by recycled bricks to define another area for seating. A pebbled utility area creates space for the garden shed, vegetable boxes and beehive, and paving provides easy dry access from the back door, to the clothesline and utility area. The fence at the rear of the house was painted in Resene Woodsman "Equilibrium" to create a sense of space, particularly important as the bedroom windows look directly onto this fence. Planting throughout the garden made use of low maintenance perennials that are pollinator friendly, with lots of silver and grey foliage and a pink, blue and mauve colour palette. The front lawn was completely planted out with fruit trees and a perennial border of pollinator plants to create street appeal and make the most of every inch of space!
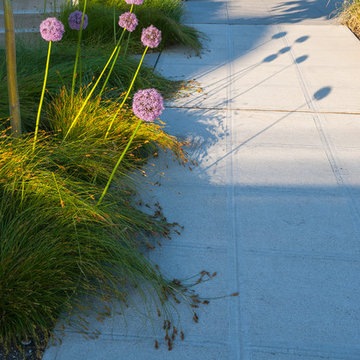
This newly constructed home was in need of an outdoor living space and streetscape in a matching contemporary Northwest style. Our studio composed a landscape with an improved entry sequence, balancing the need for personal privacy alongside a distinctive public face. A steel framed gabion basket wall provides a crisp edge and doubles as retaining for the private patio behind the horizontal board fence. The courtyard oasis with a new deck is enclosed by warm wooden fencing set on top of the contrasting raw texture of a gabion retaining wall that acts as a backdrop to bold streetscape plantings.
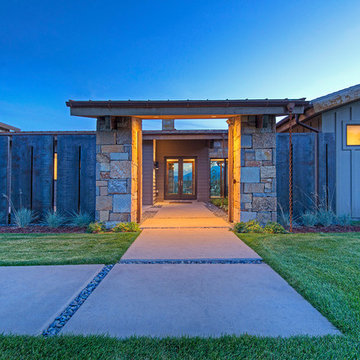
Esempio di un grande giardino formale minimalista esposto a mezz'ombra davanti casa in estate con un ingresso o sentiero e ghiaia
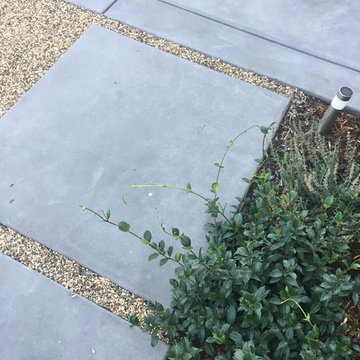
This was a garden space that was a blank slate. All that existed before we conceptualized this garden was water loving turf. BKLD added two outdoor entertaining spaces in this small yard with a colored concrete patio and a crushed rock terrace for an informal fire feature. Umbrella stands were poured into the concrete so that outdoor umbrella's could provide shade and not blow away in this windier corridor of Petaluma. Who's ready for a beverage and some smores?
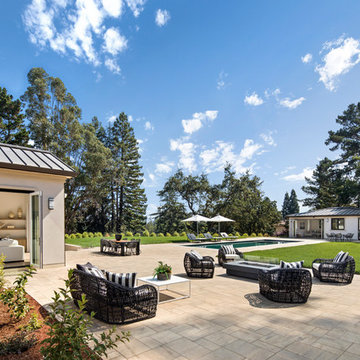
A large pool and patio integrate the home with back yard and pool house. Folding doors open on two sides for indoor/outdoor living.
Bernard Andre Photography
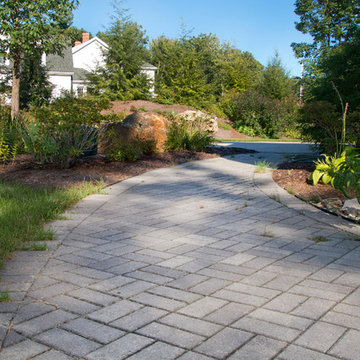
Ispirazione per un vialetto d'ingresso chic esposto in pieno sole davanti casa con pavimentazioni in pietra naturale
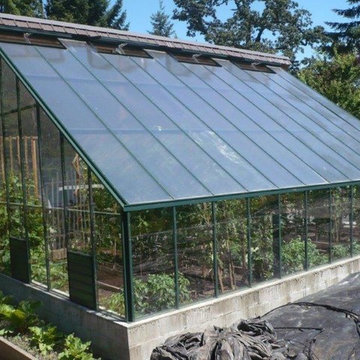
Beautiful cape code style greenhouse attached to a shed the same size.
Esempio di un giardino design
Esempio di un giardino design
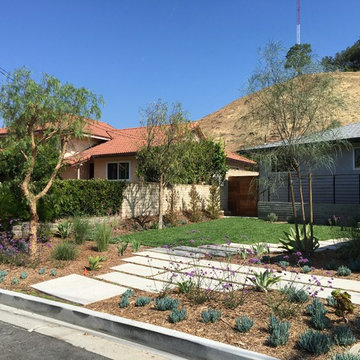
Megan Cronovich
Idee per un giardino xeriscape moderno esposto in pieno sole di medie dimensioni e davanti casa in estate con pavimentazioni in cemento e un ingresso o sentiero
Idee per un giardino xeriscape moderno esposto in pieno sole di medie dimensioni e davanti casa in estate con pavimentazioni in cemento e un ingresso o sentiero
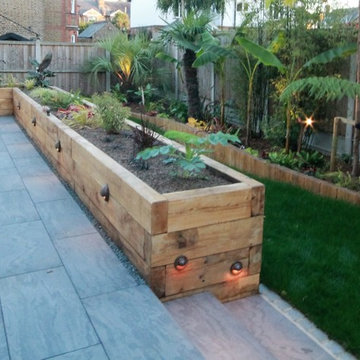
Finished project
Foto di un giardino tropicale esposto in pieno sole di medie dimensioni e dietro casa
Foto di un giardino tropicale esposto in pieno sole di medie dimensioni e dietro casa
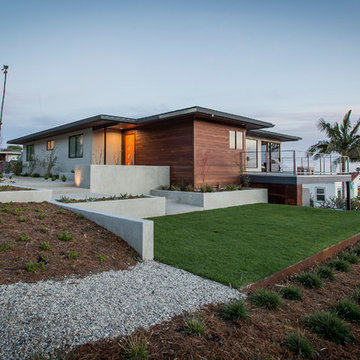
design | CJ Paone AIA, Archipelago Workshop
photography | Kurt Jordan Photography
Idee per un giardino contemporaneo esposto in pieno sole davanti casa con un muro di contenimento
Idee per un giardino contemporaneo esposto in pieno sole davanti casa con un muro di contenimento
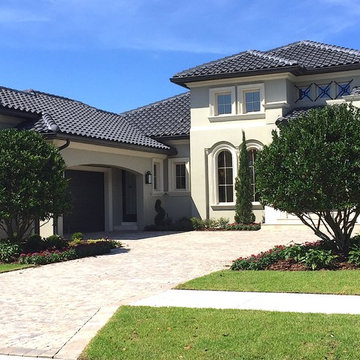
Ispirazione per un grande vialetto d'ingresso tradizionale esposto a mezz'ombra davanti casa con pavimentazioni in pietra naturale
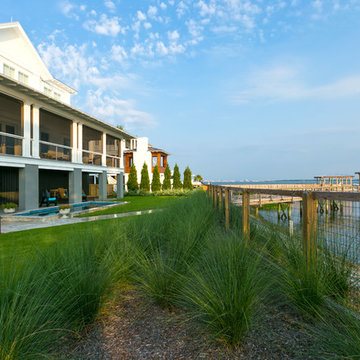
sweetgrass, photo by Patrick Brickman, Charleston Home + Design Magazine
Immagine di un giardino dietro casa
Immagine di un giardino dietro casa
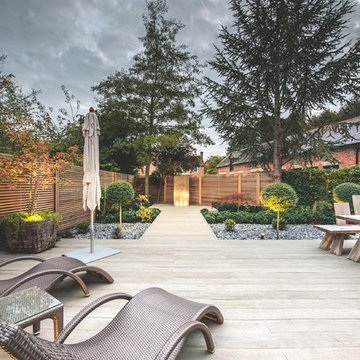
Modern courtyard garden for a barn conversion designed by Jo Alderson Phillips @ Joanne Alderson Design, Built by Tom & the team at TS Landscapes & photographed by James Wilson @ JAW Photography
Giardini blu - Foto e idee
41
