Aiuole blu - Foto e idee
Filtra anche per:
Budget
Ordina per:Popolari oggi
1 - 20 di 283 foto

The landscape of this home honors the formality of Spanish Colonial / Santa Barbara Style early homes in the Arcadia neighborhood of Phoenix. By re-grading the lot and allowing for terraced opportunities, we featured a variety of hardscape stone, brick, and decorative tiles that reinforce the eclectic Spanish Colonial feel. Cantera and La Negra volcanic stone, brick, natural field stone, and handcrafted Spanish decorative tiles are used to establish interest throughout the property.
A front courtyard patio includes a hand painted tile fountain and sitting area near the outdoor fire place. This patio features formal Boxwood hedges, Hibiscus, and a rose garden set in pea gravel.
The living room of the home opens to an outdoor living area which is raised three feet above the pool. This allowed for opportunity to feature handcrafted Spanish tiles and raised planters. The side courtyard, with stepping stones and Dichondra grass, surrounds a focal Crape Myrtle tree.
One focal point of the back patio is a 24-foot hand-hammered wrought iron trellis, anchored with a stone wall water feature. We added a pizza oven and barbecue, bistro lights, and hanging flower baskets to complete the intimate outdoor dining space.
Project Details:
Landscape Architect: Greey|Pickett
Architect: Higgins Architects
Landscape Contractor: Premier Environments
Photography: Sam Rosenbaum
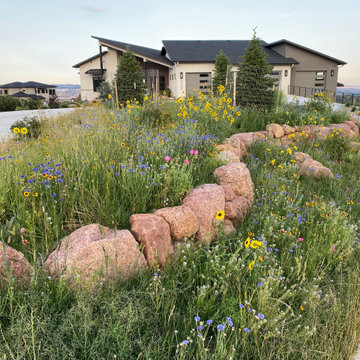
A blend of native grasses and wildflowers brought to life this bright and beautiful front yard space. In addition to looking great, this area is low maintenance and water friendly.
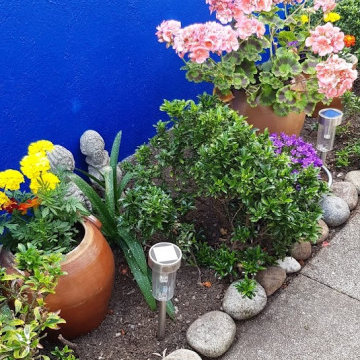
Plantations en bordure du jardin. Utilisation de végétaux et fleurs persistants, ainsi que de pots en terre cuite, Le contraste fort de la couleur du mur, inspirée du bleu Majorelle, contribue à rehausser l'ensemble des plantations et éléments décoratifs.
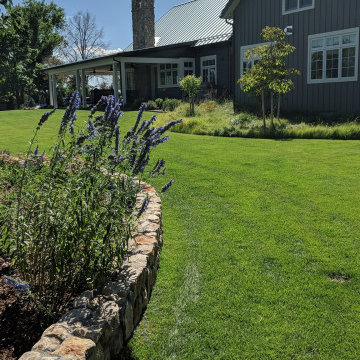
Dakin has been working with the owners of this site realize their dream of cultivating a rich and meaningful landscape around their home. Because of their deep engagement with their land and garden, the landscape has guided the entire design process, from architecture to civil engineering to landscape design.
All architecture on site is oriented toward the garden, a park-like, multi-use environment that includes a walking labyrinth, restored prairie, a Japanese garden, an orchard, vegetable beds, berry brambles, a croquet lawn and a charred wood outdoor shower. Dakin pays special attention to materials at every turn, selecting an antique sugar bowl for the outdoor fire pit, antique Japanese roof tiles to create blue edging, and stepping stones imported from India. In addition to its diversity of garden types, this permacultural paradise is home to chickens, ducks, and bees. A complex irrigation system was designed to draw alternately from wells and cisterns.
3x5lion.png
Dakin has also had the privilege of creating an arboretum of diverse and rare trees that she based on Olmsted’s design for Central Park. Trees were selected to display a variety of seasonally shifting delights: spring blooms, fall berries, winter branch structure. Mature trees onsite were preserved and sometimes moved to new locations.
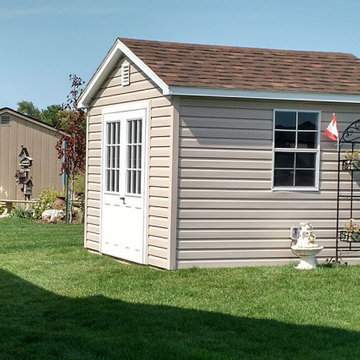
Our client wanted to improve curb appeal at the front of their home and create a few focal points in the backyard. It was also critical that the new landscaping features be easy to maintain, as the homeowner has mobility issues.
We added raised flower beds with Navascape wallstone retaining walls that complimented the home’s exterior. We installed an additional flower bed around the backyard shed and created a focal point with a tree and additional small flower bed.
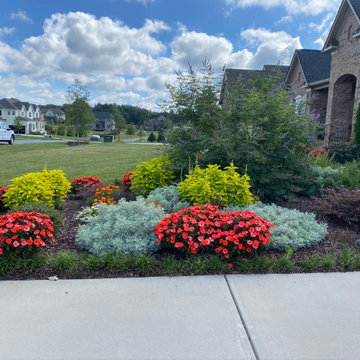
Updated landscape to address lack of curb appeal in neighborhood. This landscape creates flow and interest throughout the property. A rock garden was installed in the back yard to address erosion and drainage issues at end of the back area.
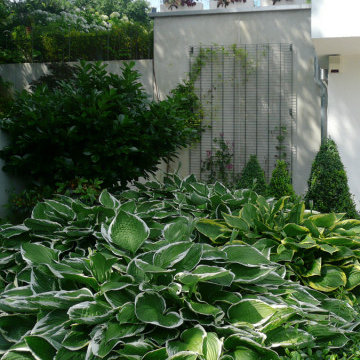
Vorgarten "EINGERAHMT"
Der Ausgleich des Höhenunterschiedes der Schattenfläche des Vorgartens zum eigentlichen Garten des Hauses wurde durch gegossene Betonteile in moderner Optik vorgenommen. Rankhilfen für Efeu und andere Kletterpflanzen führen den Blick zum Beet mit großblättrigen Funkien, Efeu, Formgehölzen und Kirschloorbeer.
Friedberg, Wetteraukreis
Projektjahr: 2014
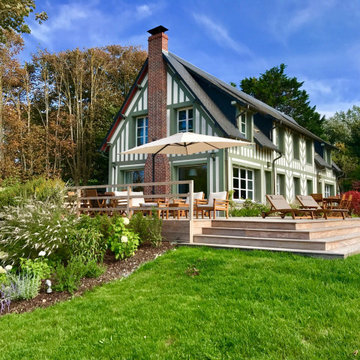
Création complète d'un jardin en bord de mer
Une terrasse en bois exotique entouré de massif et desservant le gazon offre une vue exceptionnelle sur la mer.
Une ambiance cosy ou il fait bon vivre
Les massifs sont fleuris, structurés et résistant au bord de mer : Teucrium, Perovskia, Griselina, ...
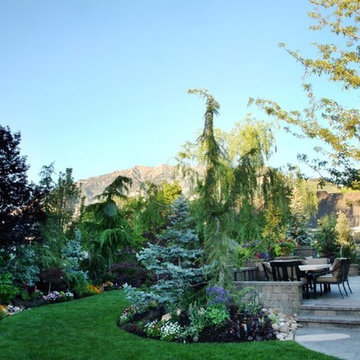
Outdoor spaces lined with flower beds create a soothing space for relaxing at the end of the day.
Idee per un'aiuola design dietro casa
Idee per un'aiuola design dietro casa
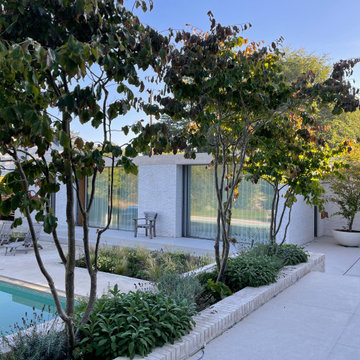
We were asked to design and plant the driveway and gardens surrounding a substantial period property in Cobham. Our Scandinavian clients wanted a soft and natural look to the planting. We used long flowering shrubs and perennials to extend the season of flower, and combined them with a mix of beautifully textured evergreen plants to give year-round structure. We also mixed in a range of grasses for movement which also give a more contemporary look.
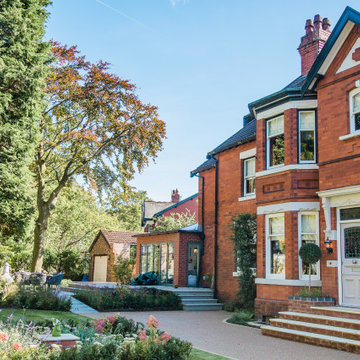
The new front entrance that we created, was to have a more traditional feel. We used red bricks and sawn sandstone bullnose steps to create a bepoke stairway with built in planters. These are home to two yew lolipop standards. Opposite this sits a formal style bed with a low clipped yew hedge.
In the middle of this is a plinth for a sclupture surrounded by hydrangeas, sedums nepeta and alliums
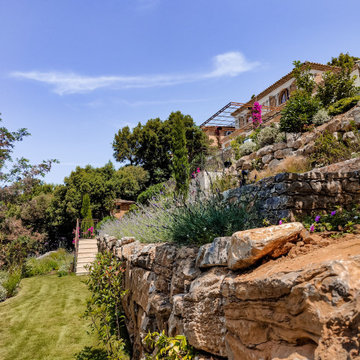
Foto di un'aiuola mediterranea esposta in pieno sole di medie dimensioni con un pendio, una collina o una riva

Idee per un giardino chic esposto a mezz'ombra di medie dimensioni e davanti casa in primavera con pacciame

Landscape Architect: Howard Cohen
Photography by: Bob Narod, Photographer, LLC
Foto di un grande giardino classico con pavimentazioni in cemento e passi giapponesi
Foto di un grande giardino classico con pavimentazioni in cemento e passi giapponesi
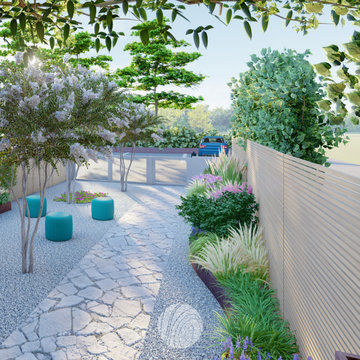
Può un parcheggio fronte casa diventare un giardino? Il progetto è nato da un'esigenza del committente di trasformare l'area fronte casa, dove parcheggiava la macchina, in un giardino dove potersi rilassare.
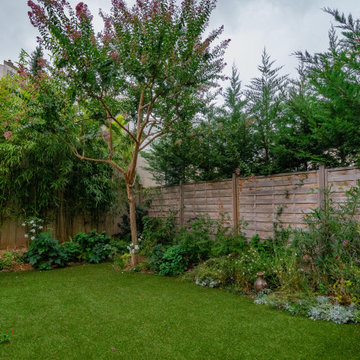
Guy LINK, MEERO
Foto di un'aiuola classica esposta a mezz'ombra di medie dimensioni e dietro casa in inverno
Foto di un'aiuola classica esposta a mezz'ombra di medie dimensioni e dietro casa in inverno
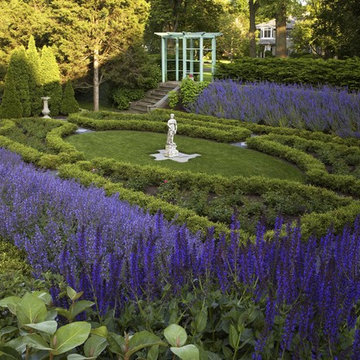
Request Free Quote
Formal Garden incorporates water feature, garden decorations, stepping stone, flower beds.
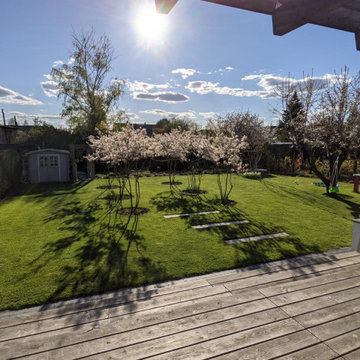
Mut zur außergewöhnlichen Architektur und Farbgebung bei der
Modernisierung des Hauses zeigten die Bauherren auch bei
Gestaltung des Gartens. Ich plante einen Hain aus Felsenbirnen,
den ich als Blickachse in die obligatorische Rasenfläche anlegte.
Von der Terrasse aus blickt die junge Familie durch die schirmartigen
Felsenbirnen auf das Heckentheater mit einer großzügigen naturnah
gestalteten Staudenfläche. Das überwiegend im Sommer blühende
Staudenbeet wurde durch die zwei vorhandenen Baumwurzeln ergänzt. Der üppige Lebensraum und das vielfältige Nahrungsangebot zieht
zahlreiche Insekten an.
Außergewöhnlich ist sicherlich der Einzug der sehr seltenen schwarzen Holzbiene, die in den Wurzeln nistet. Im Vorgarten pflanzten wir schmalkronige Wildbirnen und ebenfalls Insektenstauden.
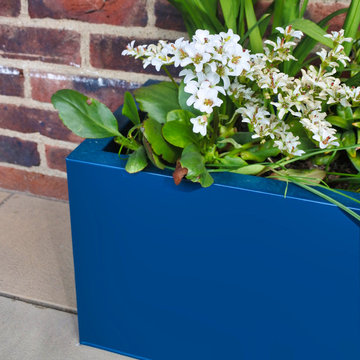
With the clients having already cleared most of the site, this front garden offered a blank canvas for designing a planting scheme. Ensuring the site was free of weeds, the soil was improved with organic matter so planting could get off to a good start. A combination of shrubs and perennials were supplemented by a range of bulbs, offering additional interest throughout the year in a small space. A colour scheme of violet blue and orange-yellow was selected, opposites on the colour wheel, but giving a vibrancy to the planting, whilst dark tones were added to give a richness.
The clients were novice gardeners so were looking for low maintenance and easy care plants whilst learning new skills and a developing passion for plants.
Two contemporary galvanised zinc planers in a zingy shade of teal were added to extend the areas of planting outside the front door and the existing driveway. They also added a much-needed shot of colour through the winter months.
Foliage had contrasting textures with plants such as Bergenia and Hydrangea quercifolia showing vibrant colour changes in leaf as the temperatures start to drop.
Varieties of plant were selected for their compact size so they would not require constant pruning and would sit well in their allotted space.
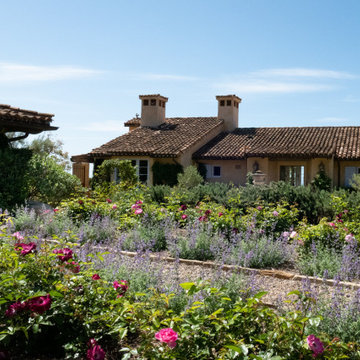
This beautiful property is located in the hills above of Montecito with 360 degree of views onto the Channel Islands and the surrounding mountains. Inspired by the Japanese landscape design principal of the borrowed landscape the gardens on this property serves as a kind of picture frame from which to view the natural beauty of its surroundings.
This 15-year-old costume-built home was crafted with all the style and workmanship ship found in Villa or Château in the Mediterranean. Unfortunately, the garden design was not as well thought out as the house was. Most of this property receives baking sun, drying winds and is in an extremely high fire danger area. Do to these factors many of the plants on the property were unsuitable for their location. The original planting scheme was also lifeless and colorless. Poor landscape maintenance had left many of the plants on the property sick and dying.
We came in to revive this landscape, breathing new life into it.
Creating a drought tolerant and fire wise landscape was of utmost importance to these clients. Staying true to the more formal landscape styles found in Southern Europe we also want to create an opportunity to design seamlessly blend with its natural surroundings. We did that by incorporating a lot of California native plants. This vast property also contains an avocado orchard and a vineyard. By adding California native plants the property is inviting in native birds and insects that help keep pollinate the orchard and vineyard and keep pest problems at bay. Because these clients enjoy harvesting from their land we added elements of edible landscaping to this project. We filled pottery and planter beds with fruit trees, culinary and medicinal herbs as well as flowers that can be used in cut flower arrangements. Lastly, we went through carefully pruning diseased plants, treating pest problems an improving the soil. Now the landscape is not only more beautiful it is more protected against fire, is more water wise and integrate into its surrounds with a wholistic approach.
Aiuole blu - Foto e idee
1