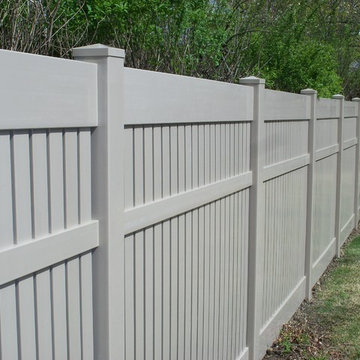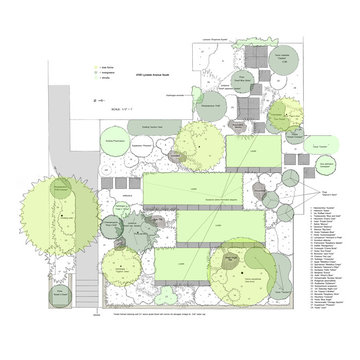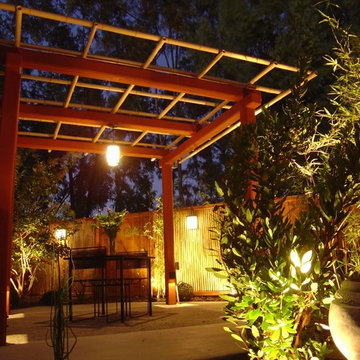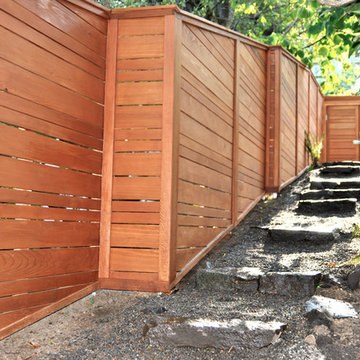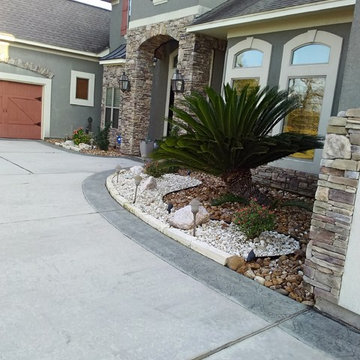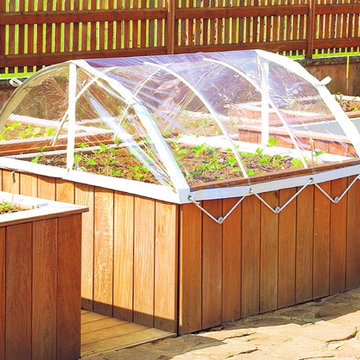Giardino
Filtra anche per:
Budget
Ordina per:Popolari oggi
161 - 180 di 10.088 foto
1 di 3
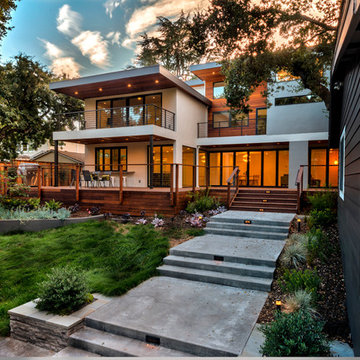
An After look of this contemporary style home where the exterior has been completely transformed and made new,
Esempio di un grande giardino contemporaneo esposto a mezz'ombra dietro casa con pedane e scale
Esempio di un grande giardino contemporaneo esposto a mezz'ombra dietro casa con pedane e scale
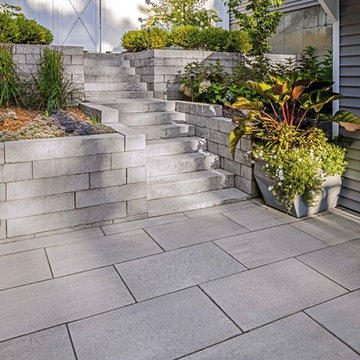
For this project, the Blu 60 slabs were used in this large backyard to create multiple lounging areas around the pool. The Röcka retaining wall and steps were also used. The Blu 60 slabs are perfect to make a true design statement. Great for patios, decks and poolsides.
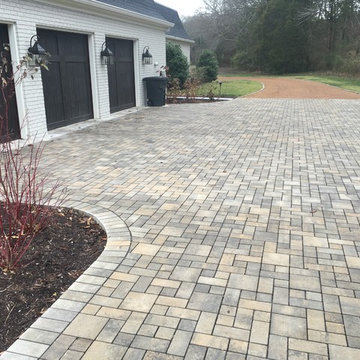
Immagine di un grande vialetto d'ingresso chic esposto in pieno sole davanti casa con pavimentazioni in cemento
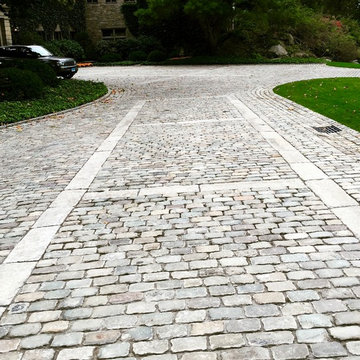
A combination of European sandstone, reclaimed curbing and Belgian Porphyry squares create one stunning and functional driveway, built to last a lifetime.

Koi pond in between decks. Pergola and decking are redwood. Concrete pillars under the steps for support. There are ample space in between the supporting pillars for koi fish to swim by, provides cover from sunlight and possible predators. Koi pond filtration is located under the wood deck, hidden from sight. The water fall is also a biological filtration (bakki shower). Pond water volume is 5500 gallon. Artificial grass and draught resistant plants were used in this yard.
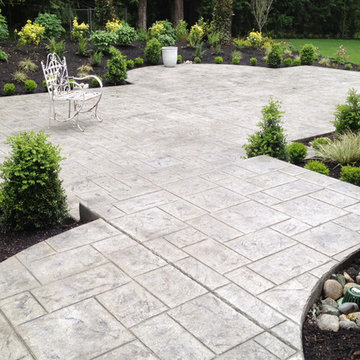
Formal Backyard Garden Showcases the Beauty of Natural Gray Concrete
This Pacific Northwest project called for a total backyard transformation that required a significant reduction in lawn space, most of which was saturated and mossy. Emily of Emily Russell Landscape Architecture designed this formal backyard garden which was installed by Northwest Construction & Landscape, LLC.
Previously unused space was organized through the creation of a courtyard patio which functions as an extension of the house that the homeowner can use for family gatherings, entertaining, or reflection. Budgetary concerns led her to opt for concrete rather than a mortared flagstone patio. “I always let homeowners know that we can do either for them, but to me, going with concrete is an easy choice to make because of the cost savings,” says Colby Brand, President of Northwest of Construction & Landscape, LLC.
Ashlar slate stamped concrete was suggested by Colby to mimic the pattern used in Emily’s conceptual design. The final plan featured natural gray, ashlar slate stamped concrete with antique coloring for texture. Colby and his team poured the steps first. Substantial in size – the rise is 4’ with a run of 5,’ and includes a 4’ landing on top – the steps allow an easy and fluid transition from inside to outside.
After the steps were completed, the curved walkway on the side of the house was poured, connecting the backyard to the front yard. Instead of a conventional, rectangular shape for the 647 sf courtyard patio area, the formality of the plan called for sections of the concrete to bump out into the garden beds against the back side of the house, tying the contrasting elements together.
Granite urns and curved, concrete benches purchased by the homeowner rest atop the rounded portion of the concrete and provide a space for sitting and an inviting view from the house. Regarding the final product, Emily Russell states, “My client and I are extremely happy with the finished patio. It's such an inviting space that is well loved and used on a regular basis.”
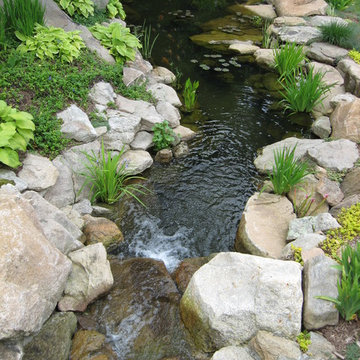
Waterfall and garden ponds in this backyard features a stone bridge and large koi pond. Backyard Waterfall, water garden, garden design by Matthew Giampietro of Waterfalls Fountains & Gardens Inc.
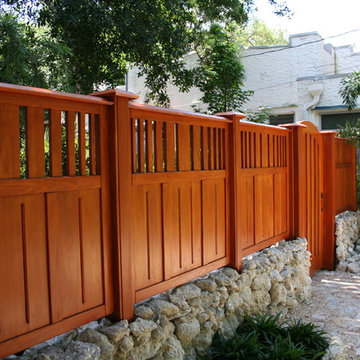
One of my first gate designs including stone wall which i built myself .. On rare occasions i will design and install landscaping of which i did on this project. Wood is Florida cypress
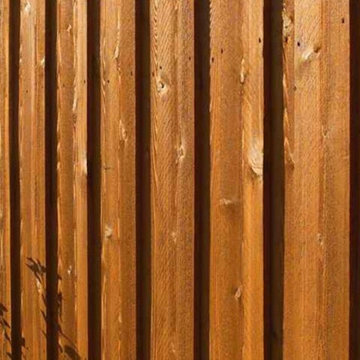
Stained Wood Privacy Fencing in backyard
Esempio di un privacy in giardino stile rurale dietro casa con recinzione in legno
Esempio di un privacy in giardino stile rurale dietro casa con recinzione in legno
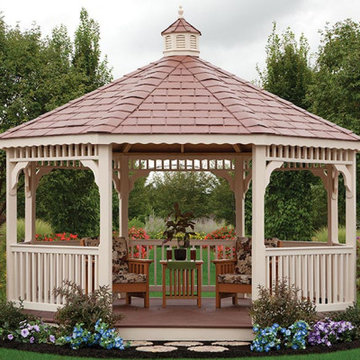
Step out of the stressful rush of life and into a time-stopping Amish gazebo! We present a wide selection of gazebos for sale that are guaranteed to add elegance and serenity to any space. Being backed by a 10-year warranty and having free financing for 12-months makes these Amish gazebos a great buy.
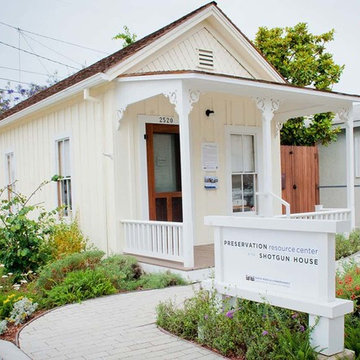
Garden 5 in Santa Monica
http://www.nativeplantgardentour.org/gardens/garden-5-in-santa-monica/
Photo Credit: Lesly Hall Photography for FormLA Landscaping
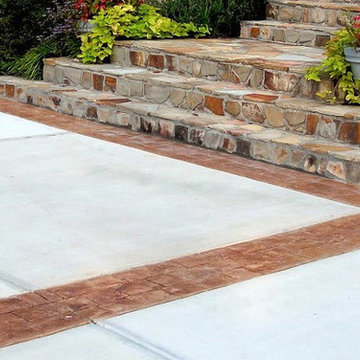
Stamped concrete decorative borders add style and subtle beauty to your driveway and can be colored to complement other hardscapes.
Foto di un vialetto d'ingresso stile americano davanti casa con pavimentazioni in cemento
Foto di un vialetto d'ingresso stile americano davanti casa con pavimentazioni in cemento
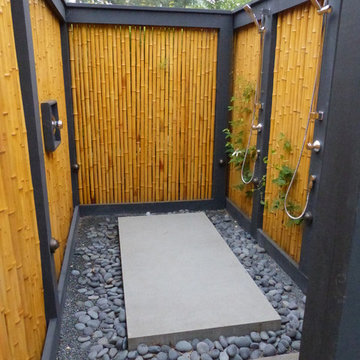
Photo by Kirsten Gentry and Terra Jenkins for Van Zelst, Inc.
Ispirazione per un ampio giardino etnico in ombra dietro casa in estate con pavimentazioni in pietra naturale
Ispirazione per un ampio giardino etnico in ombra dietro casa in estate con pavimentazioni in pietra naturale
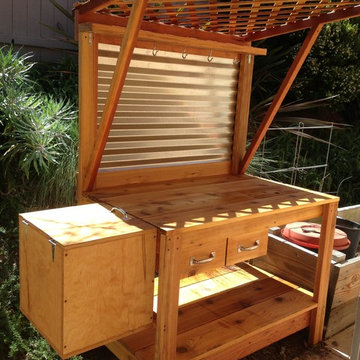
Potting station with two drawers, dirt crate-sifter and a soil bin. Curragated galvinzed steal backdrop with hanging hooks. Lattice canopy. Constructed using redwood and cedar.
9
