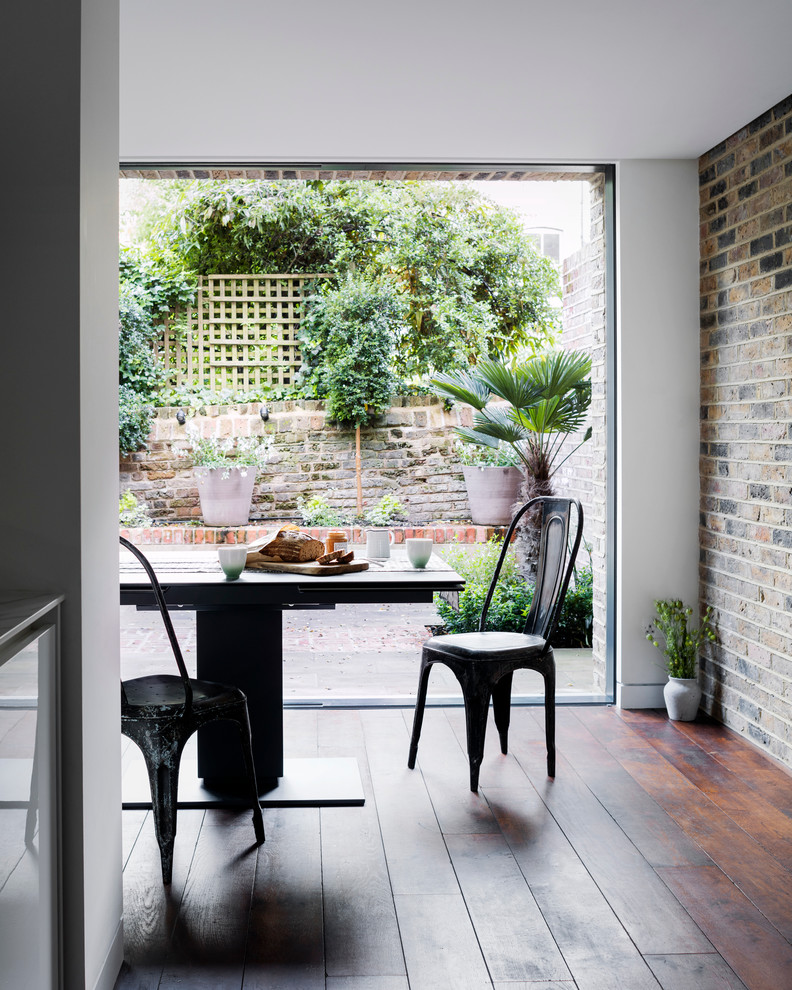
Gardnor Road, Hampstead, London NW3
Dining room:
The dining room is located within the new extension.
The extension was built between two high party walls. The brick clad feature wall was created from the same bricks that were salvaged and re-used from the demolition process.
We created a recess (between the ceiling and the wall) along the feature wall and the sliding windows to create feature lighting that bathes the wall in light and conceals the curtain tracks for the windows.
The glass of the sliding doors can be heated and used as a radiator during the winter time.

the floor