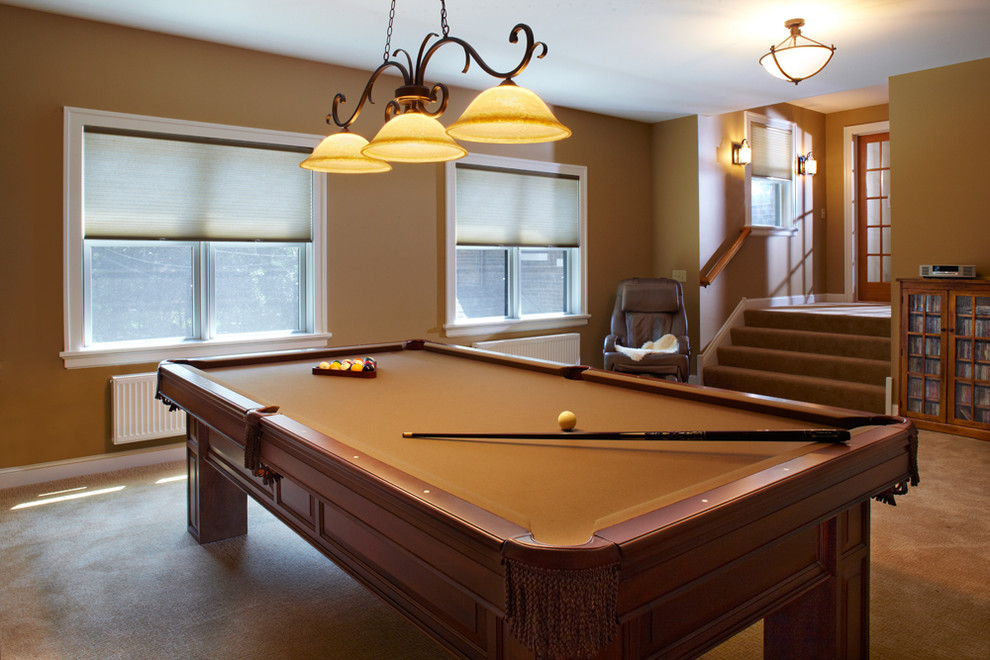
Garage Addition
The owners of this brick three-story 1915 lake property expressed an attitude of stewardship toward their home, wishing to update and modernize, while preserving the home¹s aesthetics. The kitchen, dining room and foyer have been remodeled to a more functional design. The reallocation of space allowed for the creation of a new butler's pantry featuring re-purposed original leaded glass doors. An attached five-car garage, upper level bonus room, and mud room have also been seamlessly added to this home to accommodate vehicles and boat storage while increasing square footage. New bonus room over the garage addition shown here.
Photos: Jill Greer

Nice pool table