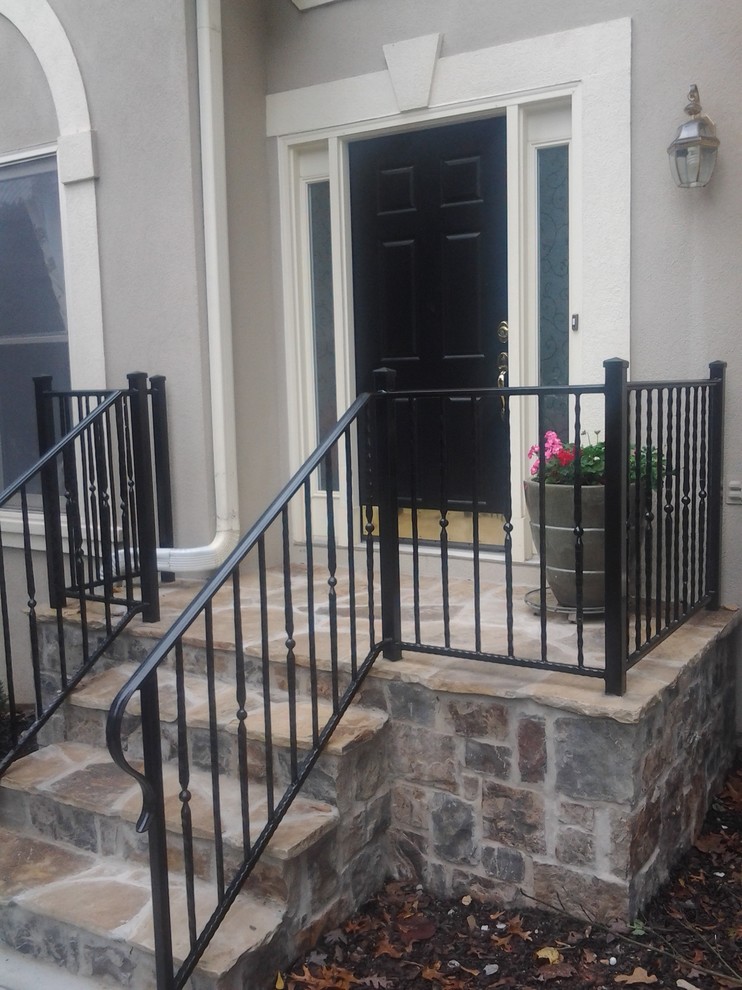
Front Stoop (After)
The stoop required a complete replacement, so after removing the original stoop and discovering that it was not properly tied to the home, we built a new foundation with concrete blocks before drilling rebar into the house and concrete slab. From there, we filled the block cells with concrete before pouring a 2-inch concrete cap on top. To finish the project, we installed a selection of beautiful field stone and created a sturdy footer for the perimeter stone to sit on.
To finish, since water control was also a problem due to the fact that the actual home sits lower than the curb, we decided to install a 12-inch by 12-inch landscape drain box at the corner of the walkway to divert all of the water from the driveway into this box. From there, in an effort to make sure the ground water would not compromise the integrity of the driveway, walkway, and stoop, we also connected the down spout into the underground drain system.

Iron hand rails