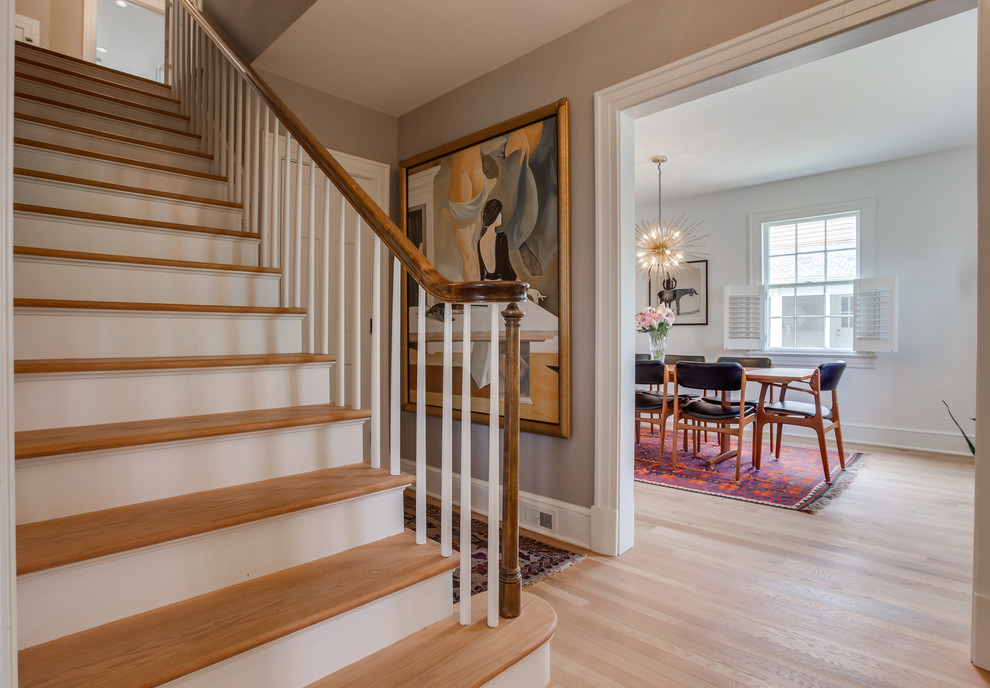
Franklin St.
Like most old homes, the layout of the original home included many small rooms that weren't ideal for modern living. The old kitchen and dining room were combined to allow for an oversized dining room and to make way for the pantry and coat closet that mark the beginning of the new addition.
Wide plank white oak floors were added to provide consistency between the old and new portions of the home and were blended with the original oak floors in the original portions of the house. Floors were all refinished with a no-VOC oil finish for a modern, matte look.
