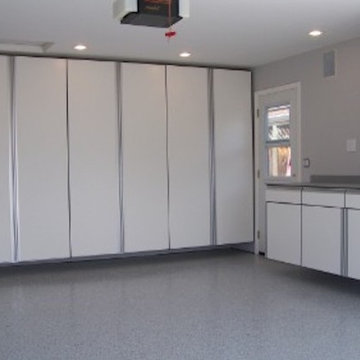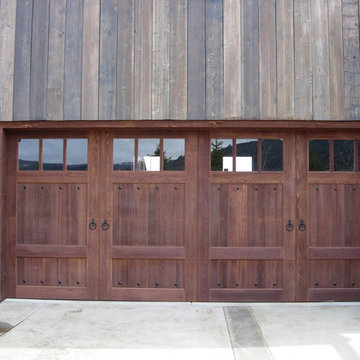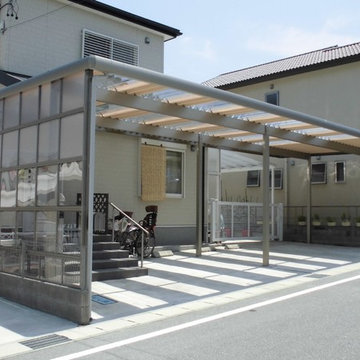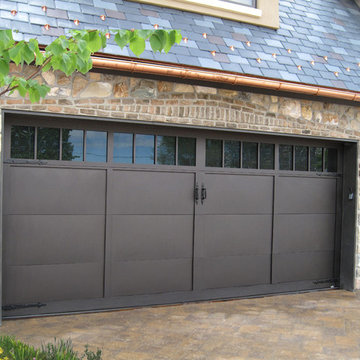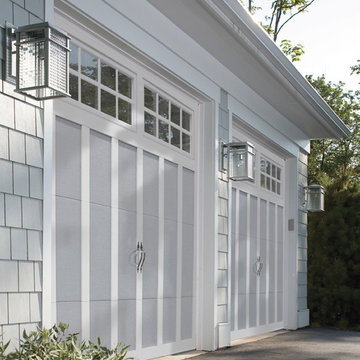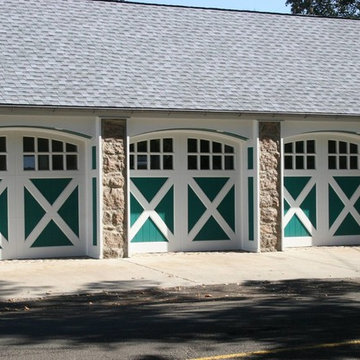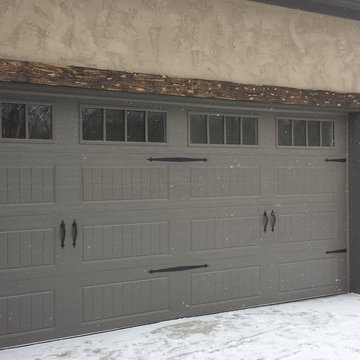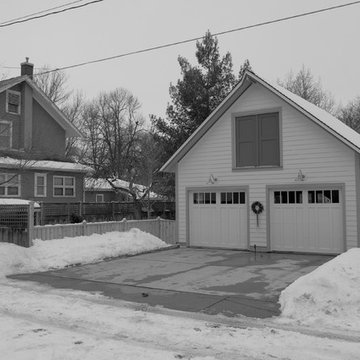447 Foto di tettoie per automobili grigie
Filtra anche per:
Budget
Ordina per:Popolari oggi
141 - 160 di 447 foto
1 di 3
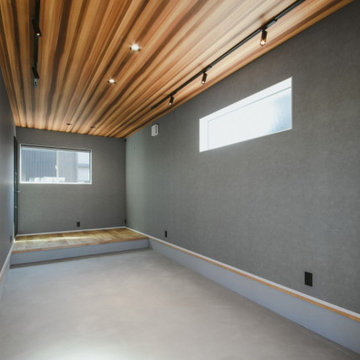
ガレージ兼トレーニングルームとして使用する旦那様専用のスペースです。木目の天井がアクセントになっています。
Esempio di garage e rimesse connessi nordici
Esempio di garage e rimesse connessi nordici
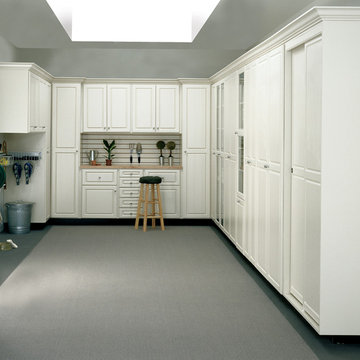
A clean style incorporating convenient wall accessories for easy access to your most frequently used items. Also, featuring custom designed carport tile for easy cleaning.
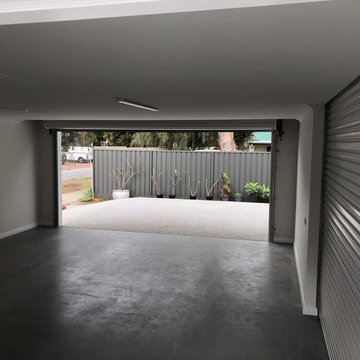
An oft neglected area, this garage has three access points and hidden ceiling storage.
Idee per piccoli garage e rimesse connessi moderni
Idee per piccoli garage e rimesse connessi moderni
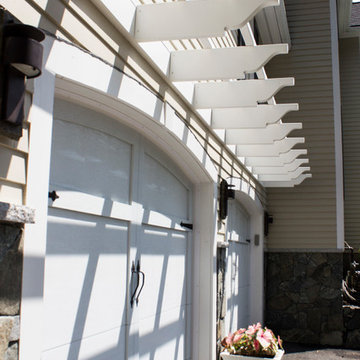
Manda Cote Photography
Idee per garage e rimesse connessi costieri di medie dimensioni
Idee per garage e rimesse connessi costieri di medie dimensioni
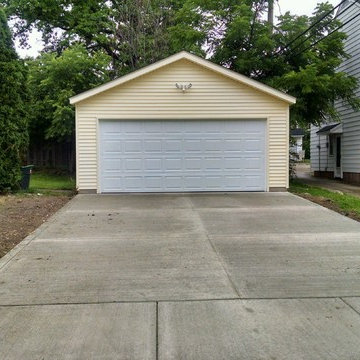
Best Builders Now
Ispirazione per garage e rimesse indipendenti tradizionali di medie dimensioni
Ispirazione per garage e rimesse indipendenti tradizionali di medie dimensioni
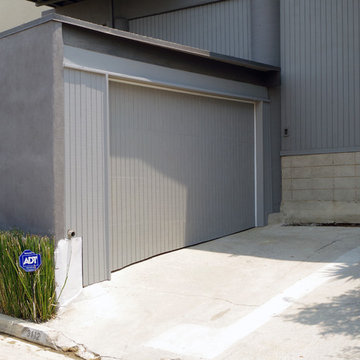
Carport to Garage Conversion on slopped driveway - Silver Lake, Los Angeles
Esempio di garage e rimesse indipendenti design di medie dimensioni
Esempio di garage e rimesse indipendenti design di medie dimensioni
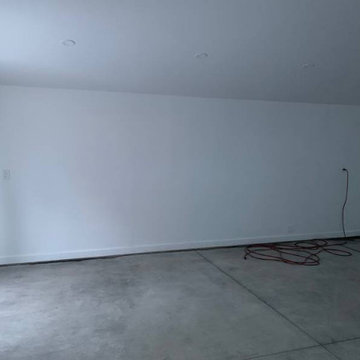
Take in this sumptuously-styled alpine garage. The combination of our climate-proof design and temperature controlled Lifestyle Interior assures that even a Colorado whiteout is no match for this state-of-the-art 680sqft Summit Series. Bedecked in contemporary Cedar Plank Siding and Dark Aluminum Trim and Metal Waistcoat, this structure exudes modernity. Whether it’s simply a carport or a home-base for your future sporting and exploratory endeavors, don’t be afraid to get adventurous in fulfilling your practical storage needs with our Summit Series. With our turnkey interiors, it’s never been easier to place a finished auxiliary structure on your property in a timely manner. Start planning today by giving our 3-D Configurator a whirl to toggle with numerous interior and exterior design options and to get a transparent cost-estimate from design to shipping to installation for your dream structure. Plus, you can always save your design for later and share it with family and friends... Check it out, here: https://www.studio-shed.com/configurator-summit/
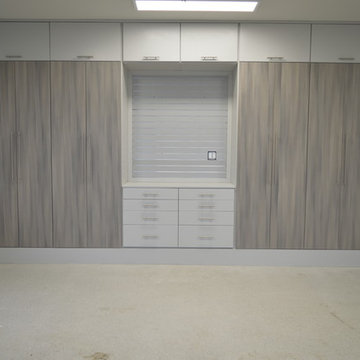
Custom made garage & storage cabinets
Idee per grandi garage e rimesse connessi contemporanei
Idee per grandi garage e rimesse connessi contemporanei
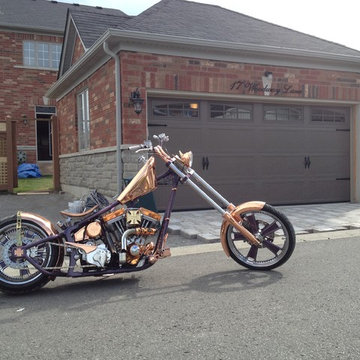
Love this bike! The door looks great as well this was a flip project where the contractor purchased a home and did a complete gut and renovation on an existing home. The final touch to his masterpiece to garnish the best return was to dress up the future home owners first sight when he or she pulls in the driveway. This is where we came in a transformed the garage door from the standard wood door the was installed to this beautiful carriage house design in bronze that looked really sharp with the stone and brick colours hope you enjoy!
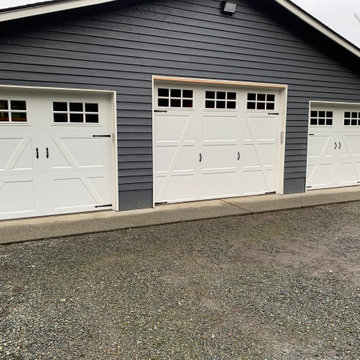
2-9'x8'
1-12'x9'
Northwest Door Therma Classic Barn Style
Idee per grandi garage e rimesse indipendenti
Idee per grandi garage e rimesse indipendenti
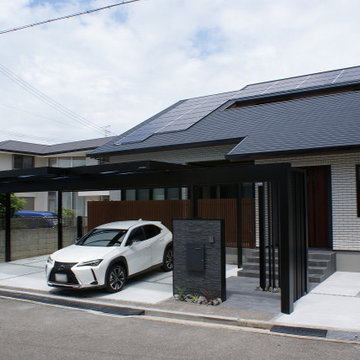
新築時の外構工事をさせて頂きました。ラグジュアリーでかつ和モダンなデザインを目指して設計しました。
Idee per grandi garage e rimesse indipendenti
Idee per grandi garage e rimesse indipendenti
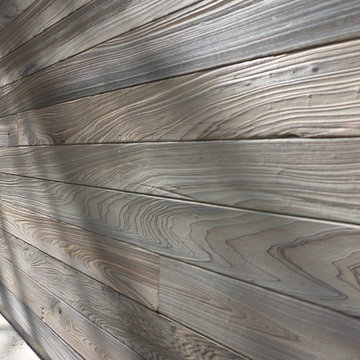
Beautiful modern wood garage door. Shou Sugi Ban 焼杉板 (or Yakisugi) is an ancient Japanese exterior siding technique that preserves wood by charring it with fire. Traditionally, Sugi wood (cryptomeria japonica L.f., also called Japanese cedar) was used. The process involves charring the wood, cooling it, cleaning it, and finishing it with a natural oil.
447 Foto di tettoie per automobili grigie
8
