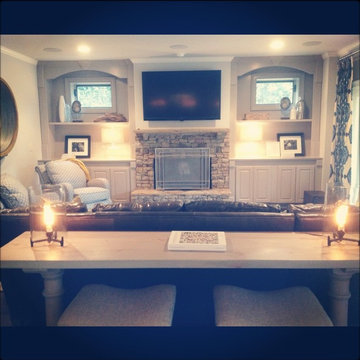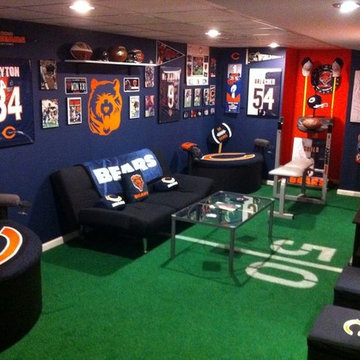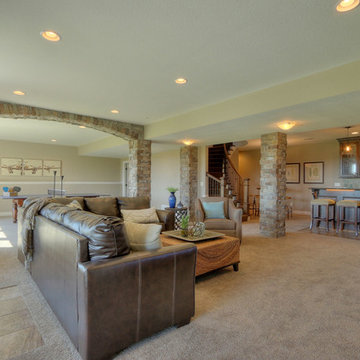2.354 Foto di taverne verdi, blu
Filtra anche per:
Budget
Ordina per:Popolari oggi
101 - 120 di 2.354 foto
1 di 3
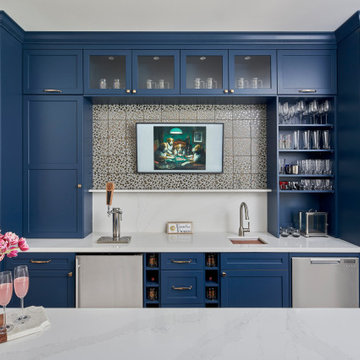
© Lassiter Photography | ReVisionCharlotte.com
Idee per una grande taverna tradizionale con sbocco, angolo bar, pareti beige, pavimento in vinile, nessun camino e pavimento marrone
Idee per una grande taverna tradizionale con sbocco, angolo bar, pareti beige, pavimento in vinile, nessun camino e pavimento marrone
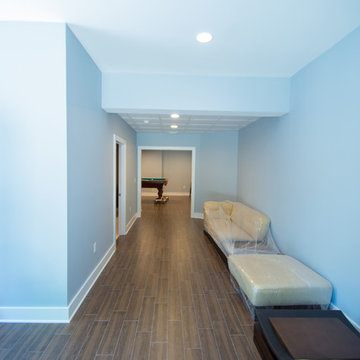
Foyer
Foto di un'ampia taverna contemporanea interrata con pareti blu, pavimento in gres porcellanato e nessun camino
Foto di un'ampia taverna contemporanea interrata con pareti blu, pavimento in gres porcellanato e nessun camino
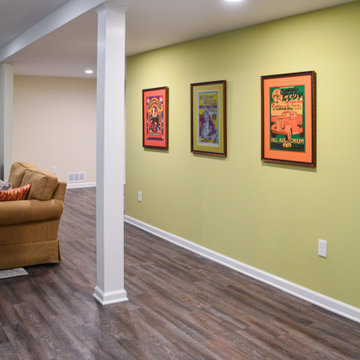
Ispirazione per una piccola taverna chic con pavimento in vinile e pavimento marrone
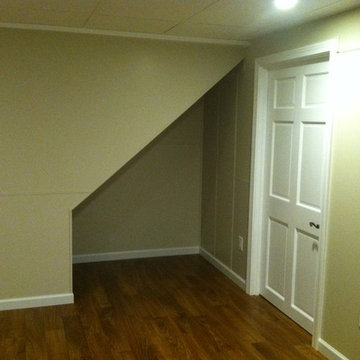
Terence
Idee per una piccola taverna chic interrata con pareti beige, pavimento in laminato e pavimento marrone
Idee per una piccola taverna chic interrata con pareti beige, pavimento in laminato e pavimento marrone
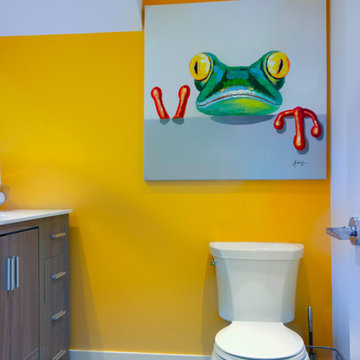
My House Design/Build Team | www.myhousedesignbuild.com | 604-694-6873 | Liz Dehn Photography
Idee per una piccola taverna minimalista interrata con pareti bianche
Idee per una piccola taverna minimalista interrata con pareti bianche
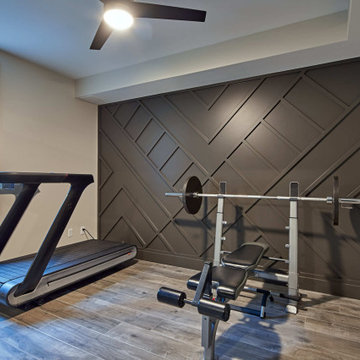
Luxury finished basement with full kitchen and bar, clack GE cafe appliances with rose gold hardware, home theater, home gym, bathroom with sauna, lounge with fireplace and theater, dining area, and wine cellar.
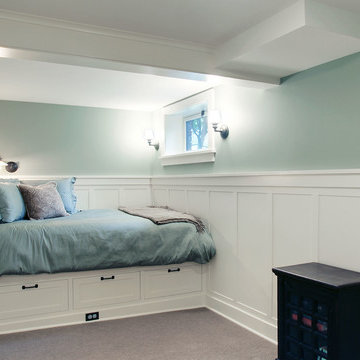
Ispirazione per una taverna american style seminterrata di medie dimensioni con pareti blu
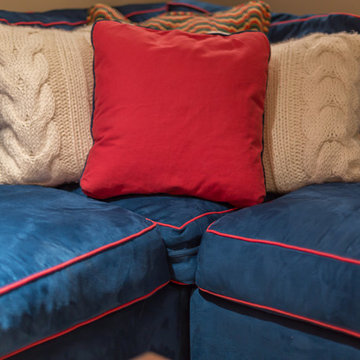
The basement of this suburban home was transformed into an entertainment destination! Welcome to Philville! Something for everyone. Relax on the comfy sectional and watch a game on the projection screen, shoot a game of pool, have a ping pong tournament, play cards, whip up a cocktail, select a good bottle of wine from the wine cellar tucked under the staircase, shuffle over to the shuffle board table under the Fenway Park mural, go to the fully equipped home gym or escape to the spa bathroom. The walk out basement also opens up to the private spacious manicured backyard.

Project by Wiles Design Group. Their Cedar Rapids-based design studio serves the entire Midwest, including Iowa City, Dubuque, Davenport, and Waterloo, as well as North Missouri and St. Louis.
For more about Wiles Design Group, see here: https://wilesdesigngroup.com/
To learn more about this project, see here: https://wilesdesigngroup.com/inviting-and-modern-basement
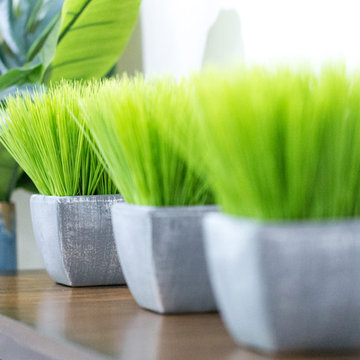
Tim Souza
Esempio di una piccola taverna stile marino con sbocco, pareti beige, pavimento in vinile e pavimento marrone
Esempio di una piccola taverna stile marino con sbocco, pareti beige, pavimento in vinile e pavimento marrone
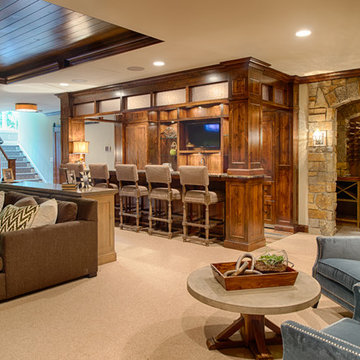
Scott Amundson Photography
Immagine di una grande taverna tradizionale con pareti beige, moquette e pavimento beige
Immagine di una grande taverna tradizionale con pareti beige, moquette e pavimento beige
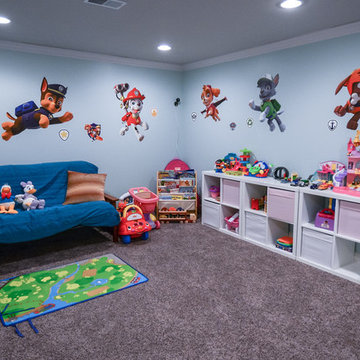
Esempio di un'ampia taverna tradizionale seminterrata con pareti blu, moquette, nessun camino e pavimento marrone
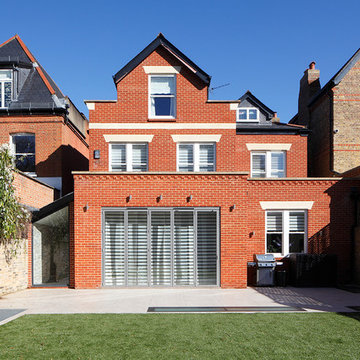
Demonstrating the low impact of an under garden basement. Rooflights and lightwell are flush with the tiled terrace.
Ispirazione per una taverna minimal
Ispirazione per una taverna minimal
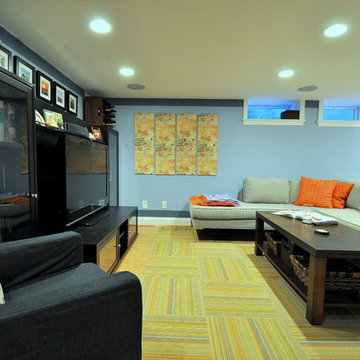
Lisa Garcia Architecture + Interior Design
Immagine di una taverna moderna
Immagine di una taverna moderna
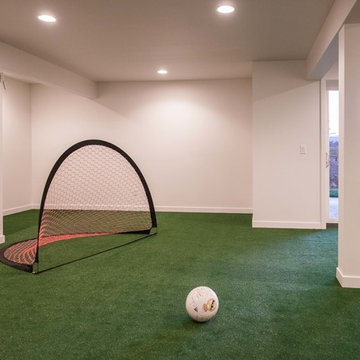
In collaboration with High Timber Construction, this custom home was created for an athletic family of four. The design focused on a modern and minimal feel to compliment an active lifestyle complete with an indoor gym and storage for the multi-sport household.

Photographer: Bob Narod
Foto di una grande taverna chic seminterrata con pavimento marrone, pavimento in laminato e pareti multicolore
Foto di una grande taverna chic seminterrata con pavimento marrone, pavimento in laminato e pareti multicolore
2.354 Foto di taverne verdi, blu
6

