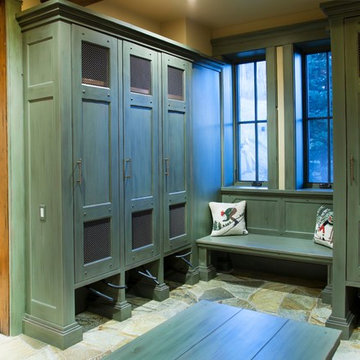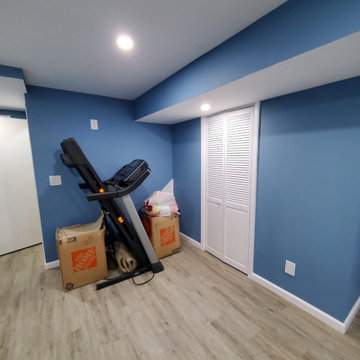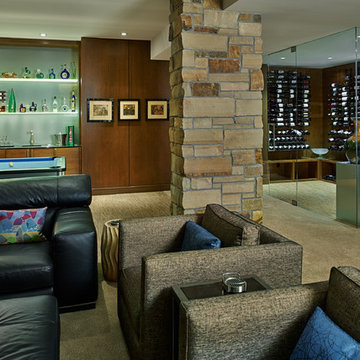2.354 Foto di taverne verdi, blu
Filtra anche per:
Budget
Ordina per:Popolari oggi
81 - 100 di 2.354 foto
1 di 3

Esempio di una taverna chic con sbocco, pareti verdi, moquette, camino ad angolo e cornice del camino in pietra
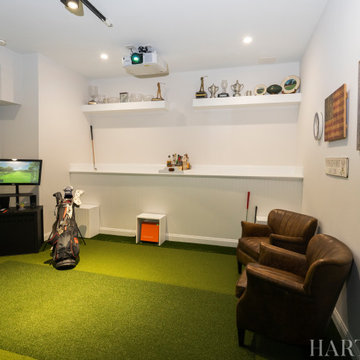
Immagine di una piccola taverna chic interrata con angolo bar, pareti bianche, pavimento in vinile e pavimento verde
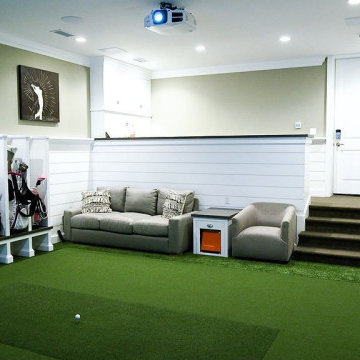
Dedicated space in basement for golf simulator (already own necessary hardware / software); space doubles as indoor theatre; love the idea shown here having walk-down stairs to hitting area with bar seating up top and couch seating below
Hitting area = 20'-22' long x 16'-20' wide x 10'-12' high
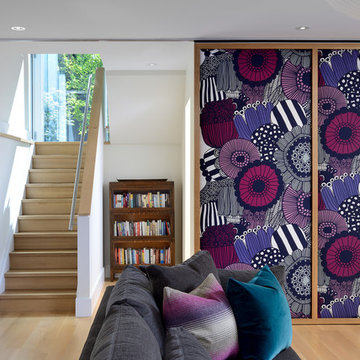
Larry Arnal
Immagine di una taverna moderna di medie dimensioni con parquet chiaro
Immagine di una taverna moderna di medie dimensioni con parquet chiaro

Marshall Evan Photography
Ispirazione per una grande taverna tradizionale interrata con pareti bianche, pavimento in vinile, camino classico, cornice del camino in pietra e pavimento marrone
Ispirazione per una grande taverna tradizionale interrata con pareti bianche, pavimento in vinile, camino classico, cornice del camino in pietra e pavimento marrone

In the main seating area, Riverside installed an electric fireplace for added warmth and ambiance. The fireplace surround was comprised of Mannington laminate wide planks in ‘Keystone Oak’ and topped with a natural pine rough-sawn fireplace mantle stained to match the pool table. A higher contrast and bolder look was created with the dark blue ‘Indigo Batik’ accent color, blended beautifully with the softer natural materials used throughout the basement.

William Kildow
Idee per una taverna minimalista seminterrata con pareti verdi, nessun camino, moquette e pavimento rosa
Idee per una taverna minimalista seminterrata con pareti verdi, nessun camino, moquette e pavimento rosa
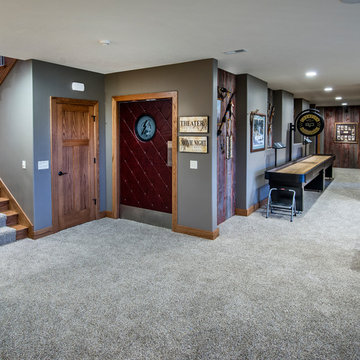
Alan Jackson- Jackson Studios
Foto di una taverna rustica con pareti grigie e moquette
Foto di una taverna rustica con pareti grigie e moquette
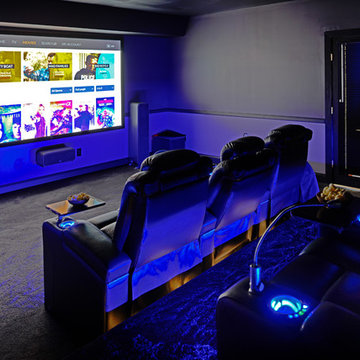
inspired spa style sauna, steam shower, whirlpool tub, locker room to an adjacent gym have been very challenging, to capture all amenities that he was inquiring.
Space was limited and how build partition walls, created a dilemma to achieve our goals. We had to reconstruct and move bearing posts to gain footsteps for our amazing and rejuvenating spa room.
This New Spa was a state of art with a curved tiled bench inside steam room and an Infrared Sauna, soaking whirlpool tub, separate dressing and vanity area just separated from adjacent Gym through pocket doors. New gym with mirrored walls was faced the backyard with a large window.
The main room was separated into an entertaining area with large bar and cabinetry, and some built INS facing the backyard. A new French door & window was added to back wall to allow more natural light. Built ins covered with light color natural maple wood tones, we were capturing his nature lifestyle. Through a double glass French door now you enter the state of the art movie theater room. Ceiling star panels, steps row seating, a large screen panel with black velvet curtains has made this space an Icon’s paradise. We have used embedded high quality speakers and surround sound equipped with all new era of projectors, receivers and multiple playing gadgets.
The staircase to main level and closet space were redesigned allowing him additional hallway and storage space that he required to have,
Intrigued color schemes and fascinating equipment’s has made this basement a place for serenity and excitement
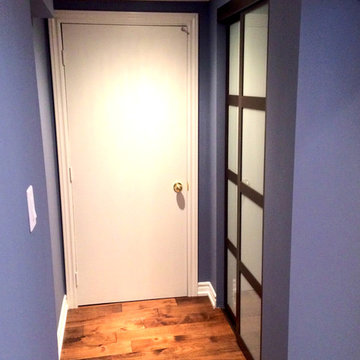
Review our new Basement renovation project. View the finish we delivered to the basement
Idee per una piccola taverna tradizionale interrata con pareti marroni, parquet chiaro e nessun camino
Idee per una piccola taverna tradizionale interrata con pareti marroni, parquet chiaro e nessun camino
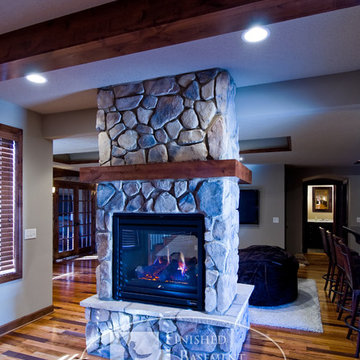
The dark wood finishes in this basement are the perfect contrast to the stone and light ceiling. The double sided fireplace helps seperate the spaces. ©Finished Basement Company
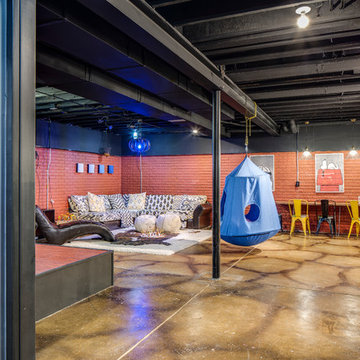
LUXUDIO
Idee per una grande taverna minimalista interrata con pareti marroni e pavimento in cemento
Idee per una grande taverna minimalista interrata con pareti marroni e pavimento in cemento
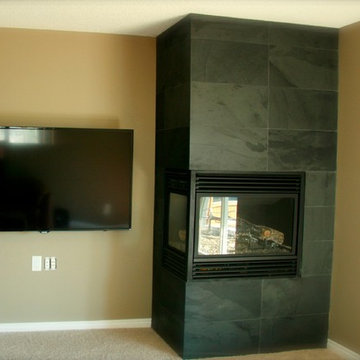
a quick shot of an alternative to a common corner fireplace
Esempio di una taverna minimalista con camino classico
Esempio di una taverna minimalista con camino classico

Hightail Photography
Immagine di una taverna classica seminterrata di medie dimensioni con pareti beige, moquette, camino classico, cornice del camino piastrellata e pavimento beige
Immagine di una taverna classica seminterrata di medie dimensioni con pareti beige, moquette, camino classico, cornice del camino piastrellata e pavimento beige
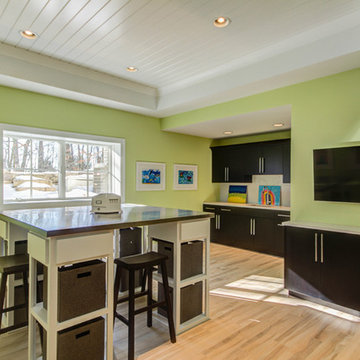
Craft Area
Foto di una taverna contemporanea seminterrata con pareti verdi e parquet chiaro
Foto di una taverna contemporanea seminterrata con pareti verdi e parquet chiaro

Immagine di una grande taverna contemporanea interrata con angolo bar, pareti bianche, moquette, pavimento beige e soffitto ribassato
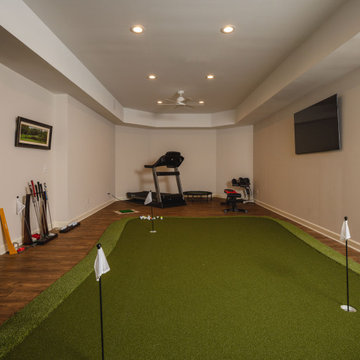
This was a complete basement refresh. Note the game room and the golf simulator and putting green.
Ispirazione per una grande taverna classica
Ispirazione per una grande taverna classica
2.354 Foto di taverne verdi, blu
5
