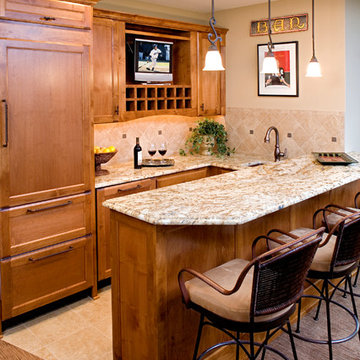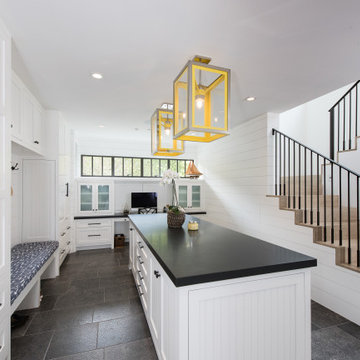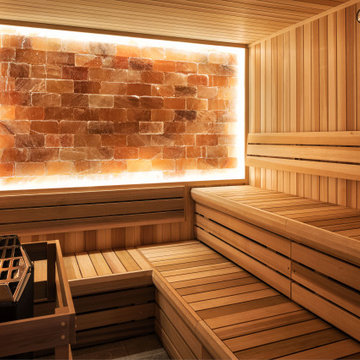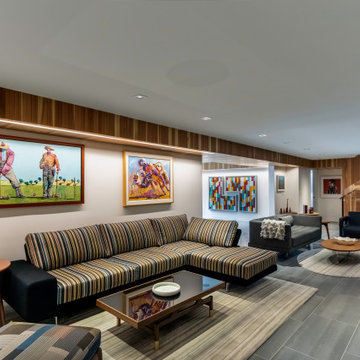3.379 Foto di taverne turchesi, color legno
Filtra anche per:
Budget
Ordina per:Popolari oggi
21 - 40 di 3.379 foto
1 di 3
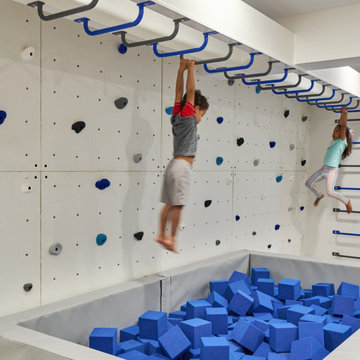
Kids' room - modern kids' room idea in New York - Houzz
Esempio di una taverna contemporanea
Esempio di una taverna contemporanea
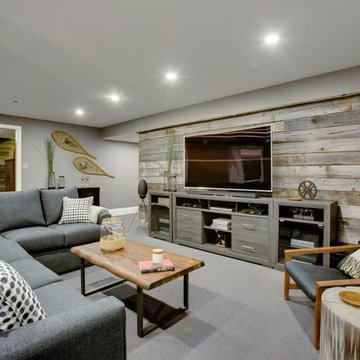
Immagine di una grande taverna country interrata con pareti grigie, moquette e pavimento grigio
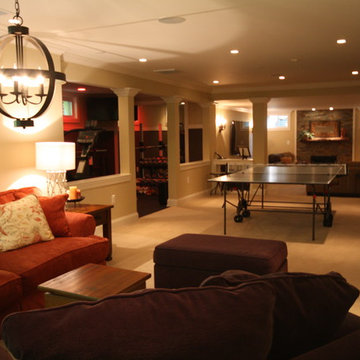
Visit Our State Of The Art Showrooms!
New Fairfax Location:
3891 Pickett Road #001
Fairfax, VA 22031
Leesburg Location:
12 Sycolin Rd SE,
Leesburg, VA 20175
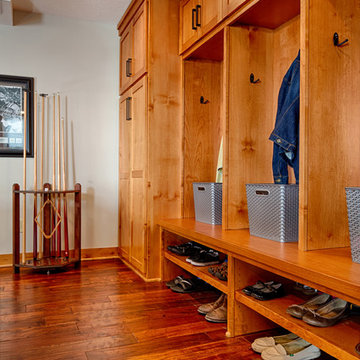
Designed and produced for Bellawood Builders and Mom's Landscaping and Design. Steve Silverman Imaging
Foto di una taverna stile americano
Foto di una taverna stile americano

Game area and billiard room of redesigned home basement. French door leads to exercise room.
Ispirazione per una taverna classica interrata con pareti bianche, moquette, nessun camino, pavimento beige e sala giochi
Ispirazione per una taverna classica interrata con pareti bianche, moquette, nessun camino, pavimento beige e sala giochi
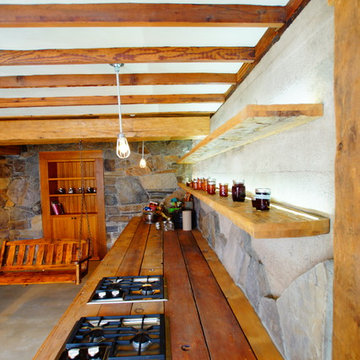
Root cellar basement addition below a country farm home.
Ispirazione per una taverna minimal
Ispirazione per una taverna minimal
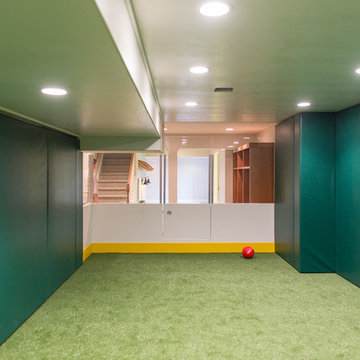
Foto di una grande taverna minimalista interrata con pareti verdi, moquette, nessun camino e pavimento verde

Photography Credit: Jody Robinson, Photo Designs by Jody
Foto di una taverna classica con pareti blu, pavimento in legno massello medio e pavimento marrone
Foto di una taverna classica con pareti blu, pavimento in legno massello medio e pavimento marrone
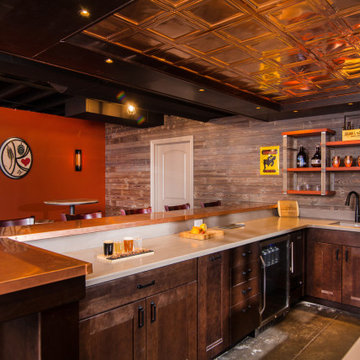
In this project, Rochman Design Build converted an unfinished basement of a new Ann Arbor home into a stunning home pub and entertaining area, with commercial grade space for the owners' craft brewing passion. The feel is that of a speakeasy as a dark and hidden gem found in prohibition time. The materials include charcoal stained concrete floor, an arched wall veneered with red brick, and an exposed ceiling structure painted black. Bright copper is used as the sparkling gem with a pressed-tin-type ceiling over the bar area, which seats 10, copper bar top and concrete counters. Old style light fixtures with bare Edison bulbs, well placed LED accent lights under the bar top, thick shelves, steel supports and copper rivet connections accent the feel of the 6 active taps old-style pub. Meanwhile, the brewing room is splendidly modern with large scale brewing equipment, commercial ventilation hood, wash down facilities and specialty equipment. A large window allows a full view into the brewing room from the pub sitting area. In addition, the space is large enough to feel cozy enough for 4 around a high-top table or entertain a large gathering of 50. The basement remodel also includes a wine cellar, a guest bathroom and a room that can be used either as guest room or game room, and a storage area.

Immagine di una taverna classica interrata con pavimento in legno massello medio, nessun camino e pavimento marrone
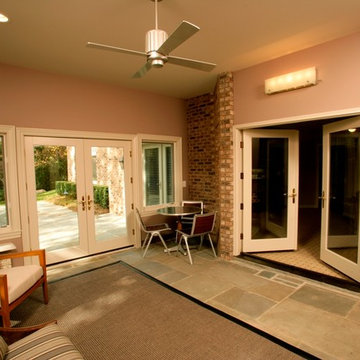
Dave Freers Photography
Foto di una taverna minimal di medie dimensioni con pavimento in ardesia, sbocco, pareti rosa e nessun camino
Foto di una taverna minimal di medie dimensioni con pavimento in ardesia, sbocco, pareti rosa e nessun camino

A light filled basement complete with a Home Bar and Game Room. Beyond the Pool Table and Ping Pong Table, the floor to ceiling sliding glass doors open onto an outdoor sitting patio.

Andrew James Hathaway (Brothers Construction)
Esempio di una grande taverna chic seminterrata con pareti beige, moquette, camino classico e cornice del camino in pietra
Esempio di una grande taverna chic seminterrata con pareti beige, moquette, camino classico e cornice del camino in pietra

In this Basement, we created a place to relax, entertain, and ultimately create memories in this glam, elegant, with a rustic twist vibe space. The Cambria Luxury Series countertop makes a statement and sets the tone. A white background intersected with bold, translucent black and charcoal veins with muted light gray spatter and cross veins dispersed throughout. We created three intimate areas to entertain without feeling separated as a whole.

Family area in the basement of a remodelled midcentury modern house with a wood panelled wall.
Immagine di una grande taverna moderna con pareti bianche, moquette, camino classico, cornice del camino in legno e pavimento grigio
Immagine di una grande taverna moderna con pareti bianche, moquette, camino classico, cornice del camino in legno e pavimento grigio
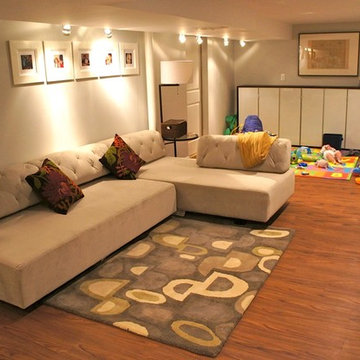
Our basement serves as the main storage area for our tiny house, a playroom for our son, a media room, and a guest room whenever we have friends in town. The Tillary sofas (from West Elm) are each the size of a twin bed, so when pushed together with the back cushions removed, they make a King sized bed. We used Ikea wall cabinets, hung 1" off the floor in the back of the room for additional storage. We then built a wooden waterfall countertop around them. It is stained with minwax Kona to match the Ikea Besta media center on the other wall.
3.379 Foto di taverne turchesi, color legno
2
