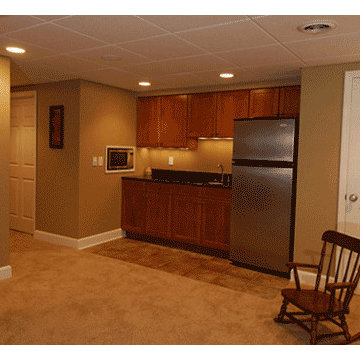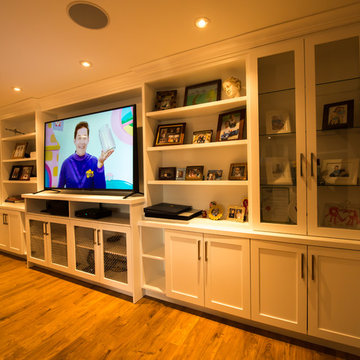3.379 Foto di taverne turchesi, color legno
Filtra anche per:
Budget
Ordina per:Popolari oggi
121 - 140 di 3.379 foto
1 di 3
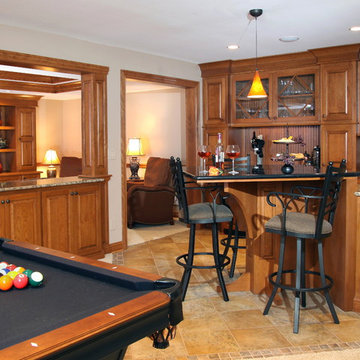
Bar area with granite countertops, custom cabinetry, and a game table
Photo Credit: Erol Reyal
Foto di una taverna classica
Foto di una taverna classica
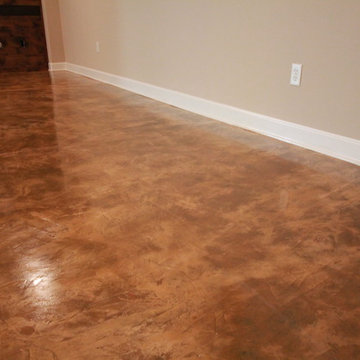
Finished basement floors with stained concrete, bar area, and kitchen
Idee per una taverna contemporanea con sbocco, pareti beige, pavimento in cemento e nessun camino
Idee per una taverna contemporanea con sbocco, pareti beige, pavimento in cemento e nessun camino
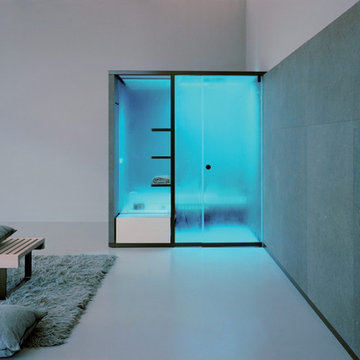
Effegibi makes body-care products that draw on the historic traditions of heat therapy, with a particular focus on the Finnish sauna of Northern European origin and the Turkish bath of Mediterranean origin, all of which are factory produced but hand-finished. Ranging from sauna rooms to turkish baths, Effigibi products will complete your luxury home renovation and transform your home into the spa oasis you always wanted.
Focal Point is proud to be one of the only displaying showroom and official dealers of this luxury brand in the USA. Call our showroom at 718-336-6900 and ask to speak to one of our Effegibi experts to learn more!
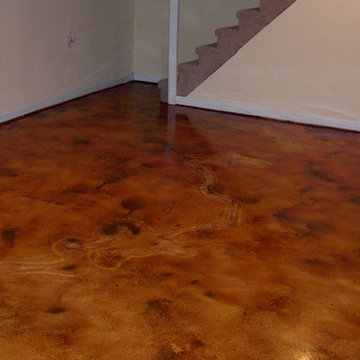
Stain is an economical and versatile way to finish your basement floor and offers a
variety of unique mottling effects to create a beautiful look.
Ispirazione per una taverna stile americano con pavimento in cemento
Ispirazione per una taverna stile americano con pavimento in cemento
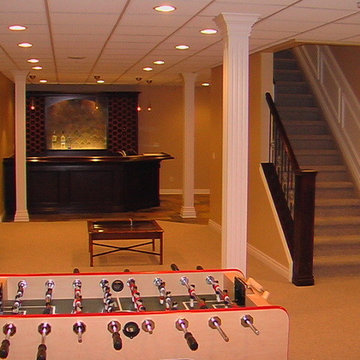
Traditional finished basement with corner wet bar, entertainment area, and stunning wainscoting along the staircase by Majestic Home Solutions, LLC
Foto di una taverna tradizionale
Foto di una taverna tradizionale

Photographer: Bob Narod
Foto di una grande taverna chic seminterrata con pavimento marrone, pavimento in laminato e pareti multicolore
Foto di una grande taverna chic seminterrata con pavimento marrone, pavimento in laminato e pareti multicolore

Esempio di una taverna classica di medie dimensioni con sbocco, pareti grigie, pavimento in laminato, camino classico, cornice del camino in pietra e pavimento marrone

Primrose Model - Garden Villa Collection
Pricing, floorplans, virtual tours, community information and more at https://www.robertthomashomes.com/

Foto di una taverna industriale interrata di medie dimensioni con home theatre, pareti bianche, pavimento in laminato, camino classico, cornice del camino in legno, pavimento marrone e travi a vista

Rob Schwerdt
Idee per una taverna stile rurale con pareti marroni, moquette e pavimento grigio
Idee per una taverna stile rurale con pareti marroni, moquette e pavimento grigio

Spacecrafting
Foto di una grande taverna rustica interrata con pareti beige, moquette e home theatre
Foto di una grande taverna rustica interrata con pareti beige, moquette e home theatre
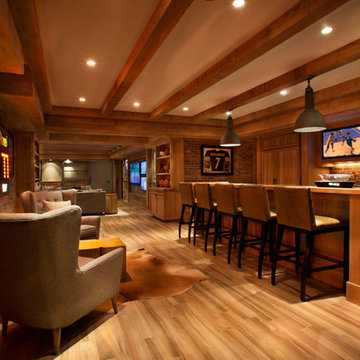
Idee per un'ampia taverna design con pareti beige, pavimento in legno massello medio e nessun camino
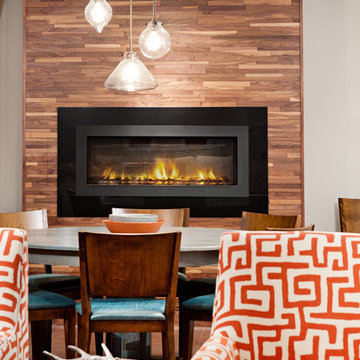
Mike Chajecki www.mikechajecki.com
Foto di una grande taverna tradizionale interrata con pareti grigie, camino lineare Ribbon, cornice del camino in metallo e pavimento marrone
Foto di una grande taverna tradizionale interrata con pareti grigie, camino lineare Ribbon, cornice del camino in metallo e pavimento marrone

Phoenix photographic
Idee per una grande taverna chic con pareti marroni, pavimento in ardesia, nessun camino e angolo bar
Idee per una grande taverna chic con pareti marroni, pavimento in ardesia, nessun camino e angolo bar
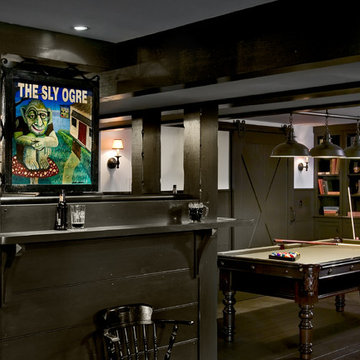
Basement Pub. Rob Karosis Photographer
Esempio di una taverna chic interrata con parquet scuro, nessun camino, pareti beige e pavimento grigio
Esempio di una taverna chic interrata con parquet scuro, nessun camino, pareti beige e pavimento grigio

The homeowners had a very specific vision for their large daylight basement. To begin, Neil Kelly's team, led by Portland Design Consultant Fabian Genovesi, took down numerous walls to completely open up the space, including the ceilings, and removed carpet to expose the concrete flooring. The concrete flooring was repaired, resurfaced and sealed with cracks in tact for authenticity. Beams and ductwork were left exposed, yet refined, with additional piping to conceal electrical and gas lines. Century-old reclaimed brick was hand-picked by the homeowner for the east interior wall, encasing stained glass windows which were are also reclaimed and more than 100 years old. Aluminum bar-top seating areas in two spaces. A media center with custom cabinetry and pistons repurposed as cabinet pulls. And the star of the show, a full 4-seat wet bar with custom glass shelving, more custom cabinetry, and an integrated television-- one of 3 TVs in the space. The new one-of-a-kind basement has room for a professional 10-person poker table, pool table, 14' shuffleboard table, and plush seating.

In this project, Rochman Design Build converted an unfinished basement of a new Ann Arbor home into a stunning home pub and entertaining area, with commercial grade space for the owners' craft brewing passion. The feel is that of a speakeasy as a dark and hidden gem found in prohibition time. The materials include charcoal stained concrete floor, an arched wall veneered with red brick, and an exposed ceiling structure painted black. Bright copper is used as the sparkling gem with a pressed-tin-type ceiling over the bar area, which seats 10, copper bar top and concrete counters. Old style light fixtures with bare Edison bulbs, well placed LED accent lights under the bar top, thick shelves, steel supports and copper rivet connections accent the feel of the 6 active taps old-style pub. Meanwhile, the brewing room is splendidly modern with large scale brewing equipment, commercial ventilation hood, wash down facilities and specialty equipment. A large window allows a full view into the brewing room from the pub sitting area. In addition, the space is large enough to feel cozy enough for 4 around a high-top table or entertain a large gathering of 50. The basement remodel also includes a wine cellar, a guest bathroom and a room that can be used either as guest room or game room, and a storage area.
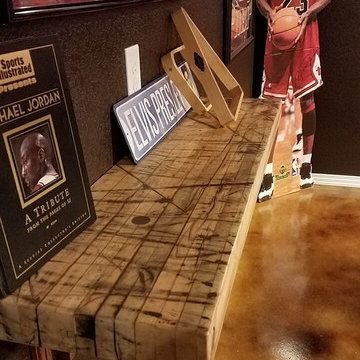
Immagine di una taverna stile rurale interrata di medie dimensioni con pareti marroni, pavimento in cemento, nessun camino e pavimento marrone
3.379 Foto di taverne turchesi, color legno
7
