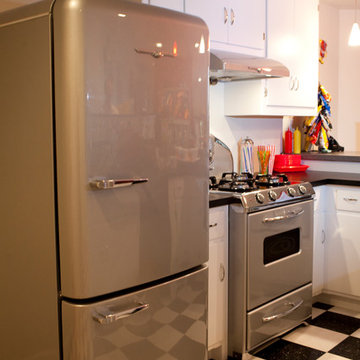65 Foto di taverne seminterrate
Filtra anche per:
Budget
Ordina per:Popolari oggi
1 - 20 di 65 foto
1 di 3
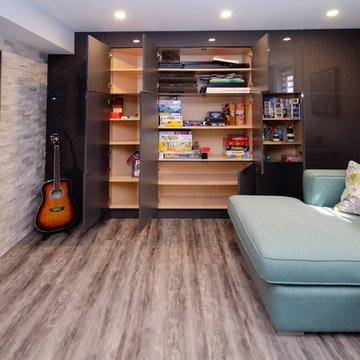
Foto di un'ampia taverna minimal seminterrata con pareti beige, pavimento in vinile, nessun camino e pavimento marrone
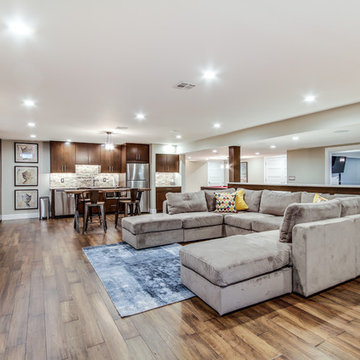
Jose Alfano
Esempio di una grande taverna design seminterrata con pareti beige, pavimento in legno massello medio e nessun camino
Esempio di una grande taverna design seminterrata con pareti beige, pavimento in legno massello medio e nessun camino

An open plan living space was created by taking down partition walls running between the posts. An egress window brings plenty of daylight into the space. Photo -
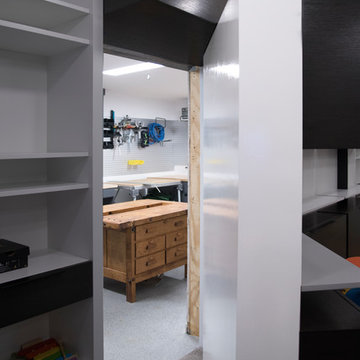
Designed by Lynn Casanova of Closet Works
An allotted area in the basement behind a secret, hidden door of the home needed to be transformed into a basement workshop that could make use of every square inch of the limited space.
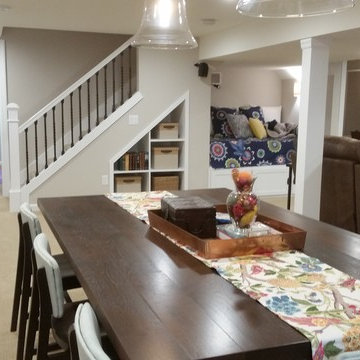
The overall space shows the multipurpose uses. The door way on the left goes into the work out area, the door in the right corner goes into the powder room. There is still room for storage under the stairs and below the readying nook.

| Living Room| There was a non functional fireplace that was smack dab in the middle of the room and ran all the way up throughout the house (3 stories). Instead of demolishing and spending a ton of money and disruption we decided to keep the interesting quirk and making it a focal point of the space.
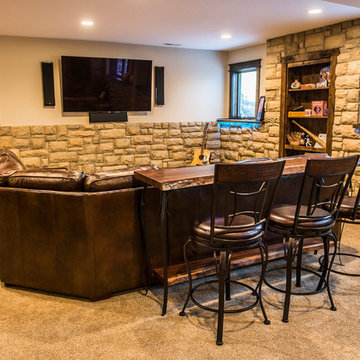
Rustic Style Basement Remodel with Bar - Photo Credits Kristol Kumar Photography
Foto di una grande taverna stile rurale seminterrata con pareti beige, camino ad angolo, cornice del camino in mattoni, moquette e pavimento beige
Foto di una grande taverna stile rurale seminterrata con pareti beige, camino ad angolo, cornice del camino in mattoni, moquette e pavimento beige
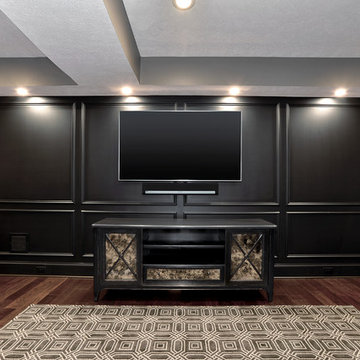
Idee per una grande taverna tradizionale seminterrata con pareti grigie, parquet scuro, nessun camino e pavimento marrone

Ispirazione per una taverna minimalista seminterrata di medie dimensioni con pareti grigie, pavimento in cemento, nessun camino e pavimento blu
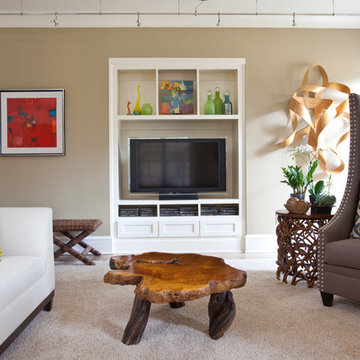
Christina Wedge Photography
Idee per una grande taverna chic seminterrata con pareti grigie, pavimento in legno massello medio, nessun camino e pavimento marrone
Idee per una grande taverna chic seminterrata con pareti grigie, pavimento in legno massello medio, nessun camino e pavimento marrone
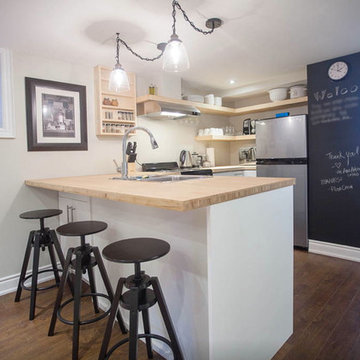
Shlezinger Photography www.shlezinger.com
Immagine di una taverna design seminterrata di medie dimensioni con pareti grigie, nessun camino e parquet scuro
Immagine di una taverna design seminterrata di medie dimensioni con pareti grigie, nessun camino e parquet scuro
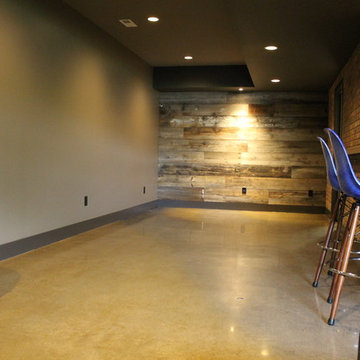
For this residential project on the North side of Fort Wayne, Indiana we used a penetrating dye to color the concrete. We started by grinding the floor to remove the cure and seal, and going through the necessary passes to bring the floor to an 800-level shine - a reflective shine that is easy to maintain. We then cleaned the floor, added the custom dye, (with a mixture of black and sand), rinsed the floor, densified and finished with a final polish.
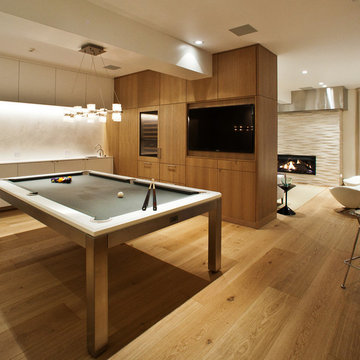
The basement has a pool table area with a wet bar along one wall, a wine cooler, and a TV. This room makes for a an amazing entertainment space.
Idee per una grande taverna minimal seminterrata con pareti bianche, parquet chiaro, cornice del camino in pietra, camino lineare Ribbon e sala giochi
Idee per una grande taverna minimal seminterrata con pareti bianche, parquet chiaro, cornice del camino in pietra, camino lineare Ribbon e sala giochi
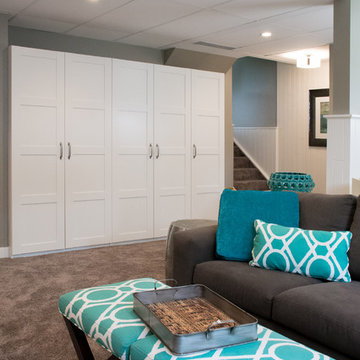
Basement renovation: This is a multi-pupose room having a home office, TV area, craft/wrapping station, and storage. This view shows the storage along the wall. Ikea Pax units were used for the flexibility they give for storage and for keeping the budget on track.
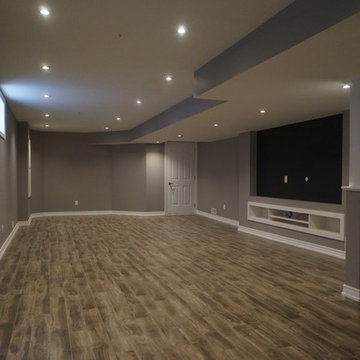
Jingu Kim
Ispirazione per una taverna minimalista seminterrata di medie dimensioni con pareti grigie
Ispirazione per una taverna minimalista seminterrata di medie dimensioni con pareti grigie
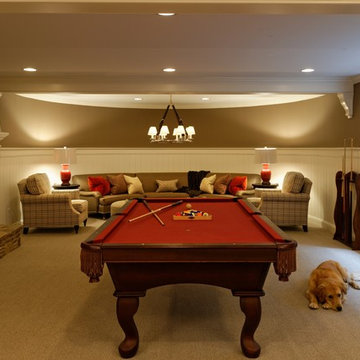
Jason Miller, Pixelate, LTD
Ispirazione per una grande taverna country seminterrata con pareti marroni, moquette, camino classico, cornice del camino in pietra e pavimento beige
Ispirazione per una grande taverna country seminterrata con pareti marroni, moquette, camino classico, cornice del camino in pietra e pavimento beige
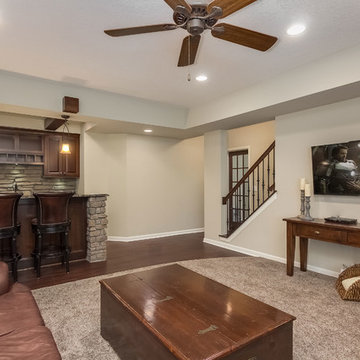
©Finished Basement Company
Ispirazione per una taverna tradizionale seminterrata di medie dimensioni con pareti bianche, parquet scuro, nessun camino e pavimento marrone
Ispirazione per una taverna tradizionale seminterrata di medie dimensioni con pareti bianche, parquet scuro, nessun camino e pavimento marrone
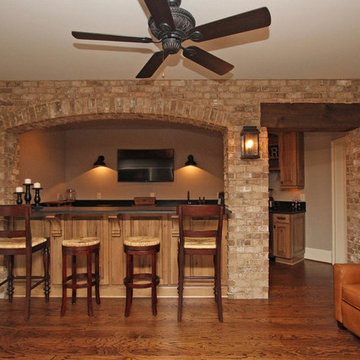
Ispirazione per una taverna tradizionale seminterrata di medie dimensioni con pareti grigie, pavimento in legno massello medio, nessun camino e pavimento marrone
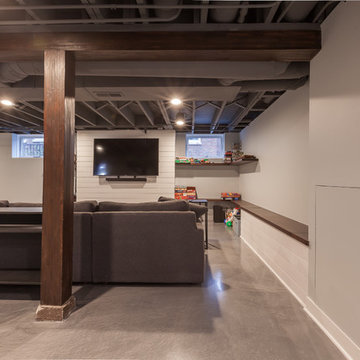
Elizabeth Steiner Photography
Immagine di una grande taverna classica seminterrata con pareti blu, pavimento in cemento, nessun camino e pavimento blu
Immagine di una grande taverna classica seminterrata con pareti blu, pavimento in cemento, nessun camino e pavimento blu
65 Foto di taverne seminterrate
1
