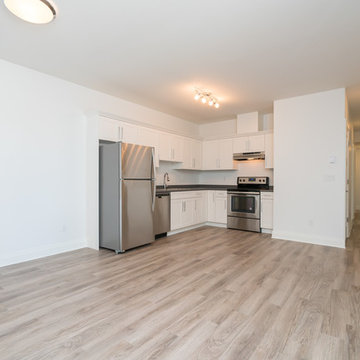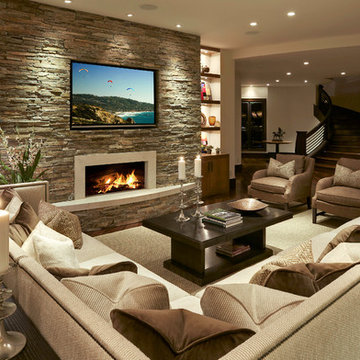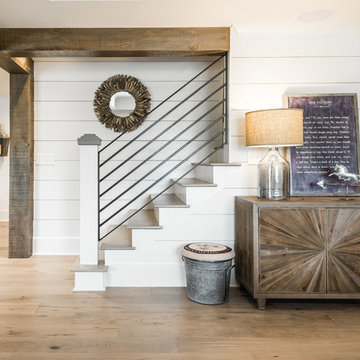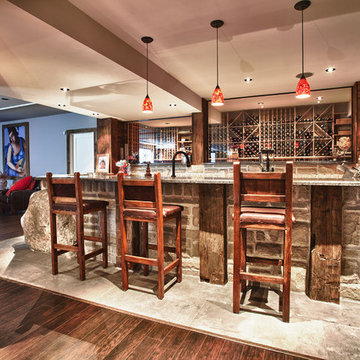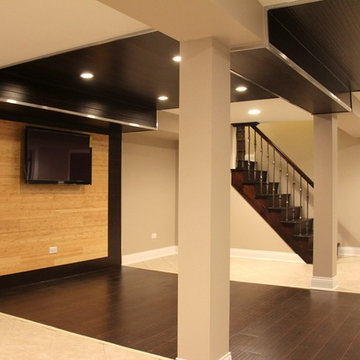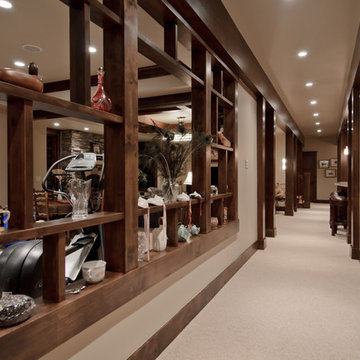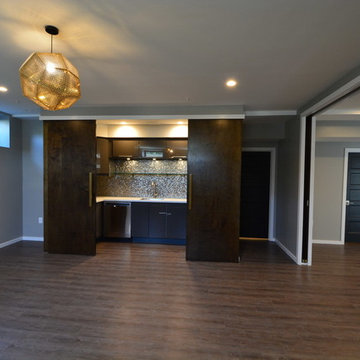818 Foto di taverne
Filtra anche per:
Budget
Ordina per:Popolari oggi
1 - 20 di 818 foto

Ispirazione per una taverna minimalista seminterrata di medie dimensioni con pareti grigie, pavimento in cemento, nessun camino e pavimento blu

Basement
Immagine di una grande taverna chic interrata con pareti grigie, parquet scuro e pavimento marrone
Immagine di una grande taverna chic interrata con pareti grigie, parquet scuro e pavimento marrone
Trova il professionista locale adatto per il tuo progetto

Idee per una taverna rustica interrata di medie dimensioni con pareti beige, parquet scuro, nessun camino, pavimento marrone e angolo bar
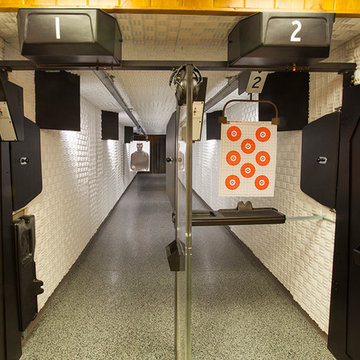
©Robin Victor Goetz Photography / GoRVGP.com
Ispirazione per una taverna boho chic
Ispirazione per una taverna boho chic
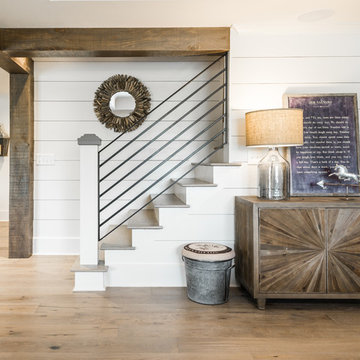
Esempio di una taverna moderna di medie dimensioni con sbocco, pareti bianche e parquet chiaro
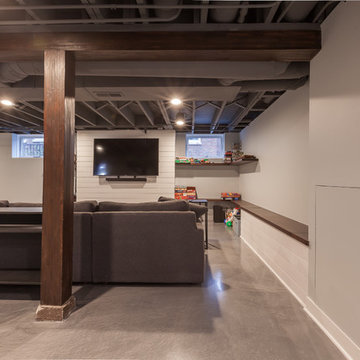
Elizabeth Steiner Photography
Immagine di una grande taverna classica seminterrata con pareti blu, pavimento in cemento, nessun camino e pavimento blu
Immagine di una grande taverna classica seminterrata con pareti blu, pavimento in cemento, nessun camino e pavimento blu
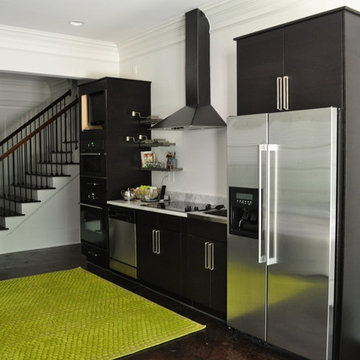
This modern, flat panel, rich colored cabinetry gives a classy, modern feel to this basement kitchenette. With a full set of appliances, this kitchenette is efficient and functional...and provides a wow factor for this basement. Stainless steel, built in appliances polish off this great look.
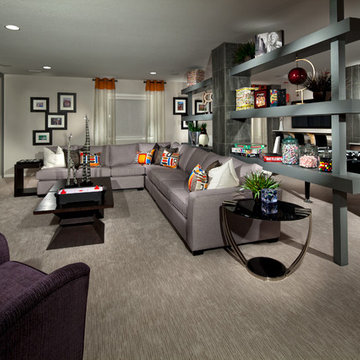
Finished basement at the Solstice model home in BackCountry.
Ispirazione per una taverna minimalista
Ispirazione per una taverna minimalista
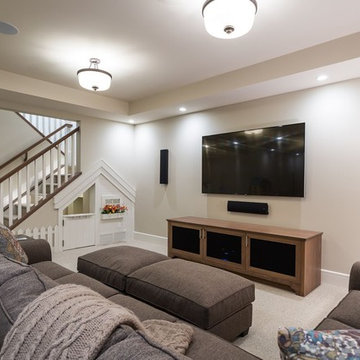
Ispirazione per una taverna chic interrata di medie dimensioni con pareti bianche, moquette e nessun camino
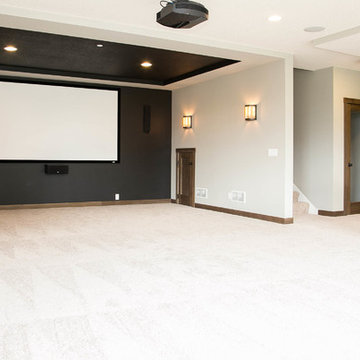
What an amazing LDK custom lower level!!! The bar, home theater, and living space make this home feel homey and unique! What do you think?!
Ispirazione per una taverna country con sbocco, pareti grigie, moquette e nessun camino
Ispirazione per una taverna country con sbocco, pareti grigie, moquette e nessun camino
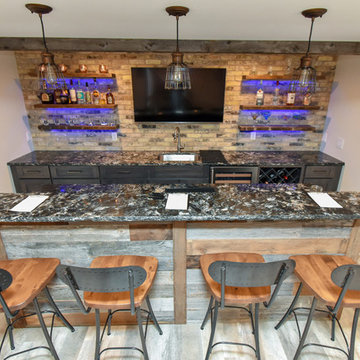
A dark and dingy basement is now the most popular area of this family’s home. The new basement enhances and expands their living area, giving them a relaxing space for watching movies together and a separate, swanky bar area for watching sports games.
The design creatively uses reclaimed barnwood throughout the space, including ceiling beams, the staircase, the face of the bar, the TV wall in the seating area, open shelving and a sliding barn door.
The client wanted a masculine bar area for hosting friends/family. It’s the perfect space for watching games and serving drinks. The bar area features hickory cabinets with a granite stain, quartz countertops and an undermount sink. There is plenty of cabinet storage, floating shelves for displaying bottles/glassware, a wine shelf and beverage cooler.
The most notable feature of the bar is the color changing LED strip lighting under the shelves. The lights illuminate the bottles on the shelves and the cream city brick wall. The lighting makes the space feel upscale and creates a great atmosphere when the homeowners are entertaining.
We sourced all the barnwood from the same torn down barn to make sure all the wood matched. We custom milled the wood for the stairs, newel posts, railings, ceiling beams, bar face, wood accent wall behind the TV, floating bar shelves and sliding barn door. Our team designed, constructed and installed the sliding barn door that separated the finished space from the laundry/storage area. The staircase leading to the basement now matches the style of the other staircase in the house, with white risers and wood treads.
Lighting is an important component of this space, as this basement is dark with no windows or natural light. Recessed lights throughout the room are on dimmers and can be adjusted accordingly. The living room is lit with an overhead light fixture and there are pendant lights over the bar.
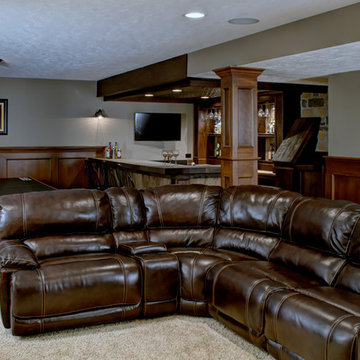
This project involved converting a partially finished basement into an ultimate media room with an English pub. The family is big on entertaining and enjoys watching movies and college football. It was important to combine the media area with the pub to create options for guests within the same space. Although the home has a full sized basement the staircase was centrally located, which made it difficult for special configuration. As a result, we were able to work with the existing plan be designing a media area large enough for a sectional sofa and additional seating with the English pub at the far end of the room.
The home owner had a projection screen on a bare wall with the electrical components stacked on boxes. The new plan involved installing new cabinets to accommodate components and surround the screen to give it a built-in finish. Open shelving also allows the homeowner to feature some of their collectible sports memorabilia. As if the 130 inch projection screen wasn’t large enough, the surround sound system makes you feel like you are part of the action. It is as close to the I MAX viewing experience as you are going to get in a home. Sound-deadening insulation was installed in the ceiling and walls to prevent noise from penetrating the second floor.
The design of the pub was inspired by the home owner’s favorite local pub, Brazenhead. The bar countertop with lift-top entrance was custom built by our carpenters to simulate aged wood. The finish looks rough, but it is smooth enough to wipe down easily. The top encloses the bar and provides seating for guests. A TV at the bar allows guest to follow along with the game on the big screen or tune into another game. The game table provides even another option for entertainment in the media room. Stacked stone with thick mortar joints was installed on the face of the bar and to an opposite wall containing the entrance to a wine room. Hand scrapped hardwood floors were installed in the pub portion of the media room to provide yet another touch to “Brazenhead” their own pub.
The wet bar is under a soffit area that continues into the media area due to existing duct work. We wanted to creatively find a way to separate the two spaces. Adding trim on the ceiling and front of soffit at the bar defined the area and made a great transition from the drywall soffit to the wet bar. A tin ceiling was installed which added to the ambience of the pub wet bar and further aided in defining the soffit as an intentional part of the design. Custom built wainscoting borders the perimeter of the media room. The end result allows the client to comfortably entertain in a space designed just for them.
818 Foto di taverne
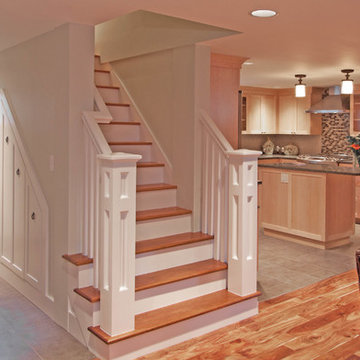
Basement apartment featuring a craftsman staircase, floating wood floors, and under-stairway storage.
Photography: Dawn Fast AKBD, R4 Construction
Immagine di una taverna american style
Immagine di una taverna american style
1
