3.214 Foto di taverne seminterrate marroni
Filtra anche per:
Budget
Ordina per:Popolari oggi
41 - 60 di 3.214 foto
1 di 3

Immagine di una taverna industriale seminterrata di medie dimensioni con pareti bianche, pavimento in laminato, camino classico, cornice del camino in legno, pavimento marrone e travi a vista

Ispirazione per una taverna minimalista seminterrata di medie dimensioni con pareti grigie, pavimento in cemento, nessun camino e pavimento blu
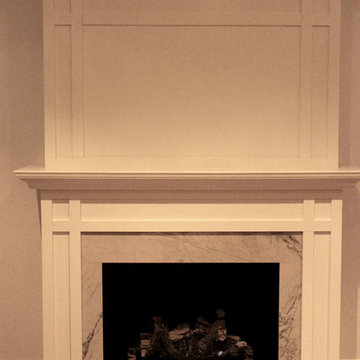
Foto di una taverna classica seminterrata con pareti bianche, parquet scuro, camino classico, cornice del camino piastrellata e pavimento marrone

Crysalis National Award Winner 2018- Basement Remodel Under $100K
photos by J. Larry Golfer Photography
Immagine di una grande taverna boho chic seminterrata con pareti grigie, parquet chiaro, nessun camino e pavimento marrone
Immagine di una grande taverna boho chic seminterrata con pareti grigie, parquet chiaro, nessun camino e pavimento marrone
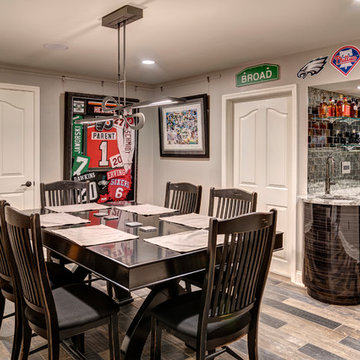
Photo by: Andy Warren
Esempio di una taverna industriale seminterrata di medie dimensioni con pareti beige e pavimento multicolore
Esempio di una taverna industriale seminterrata di medie dimensioni con pareti beige e pavimento multicolore

This used to be a completely unfinished basement with concrete floors, cinder block walls, and exposed floor joists above. The homeowners wanted to finish the space to include a wet bar, powder room, separate play room for their daughters, bar seating for watching tv and entertaining, as well as a finished living space with a television with hidden surround sound speakers throughout the space. They also requested some unfinished spaces; one for exercise equipment, and one for HVAC, water heater, and extra storage. With those requests in mind, I designed the basement with the above required spaces, while working with the contractor on what components needed to be moved. The homeowner also loved the idea of sliding barn doors, which we were able to use as at the opening to the unfinished storage/HVAC area.
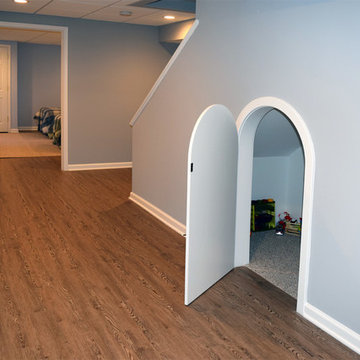
Family friendly basement with playroom for the kids, office space, family room, and guest room. Plenty of storage throughout. Fun built-in bunk beds provide a great place for kids and guests. COREtec flooring throughout. Taking advantage of under stair space, a unique, fun, play space for kids!
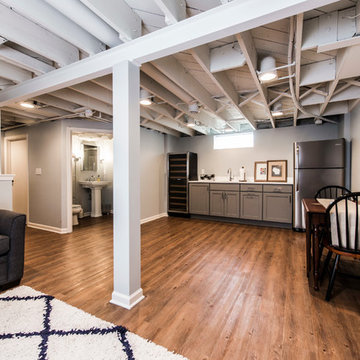
Esempio di una taverna contemporanea seminterrata di medie dimensioni con pavimento in legno massello medio, pareti grigie, nessun camino e pavimento marrone
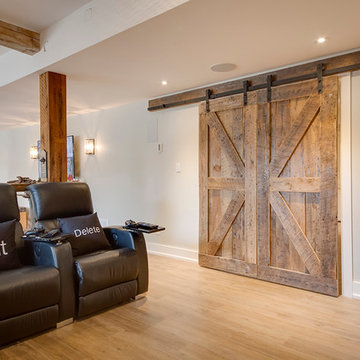
This stunning bungalow with fully finished basement features a large Muskoka room with vaulted ceiling, full glass enclosure, wood fireplace, and retractable glass wall that opens to the main house. There are spectacular finishes throughout the home. One very unique part of the build is a comprehensive home automation system complete with back up generator and Tesla charging station in the garage.
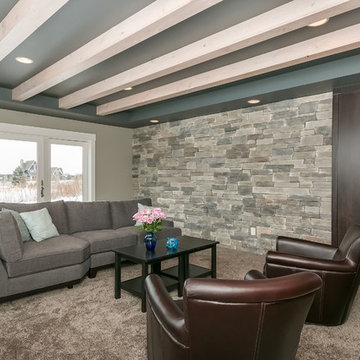
©Finished Basement Company
Ispirazione per un'ampia taverna design seminterrata con pareti grigie, pavimento in legno massello medio, nessun camino e pavimento marrone
Ispirazione per un'ampia taverna design seminterrata con pareti grigie, pavimento in legno massello medio, nessun camino e pavimento marrone
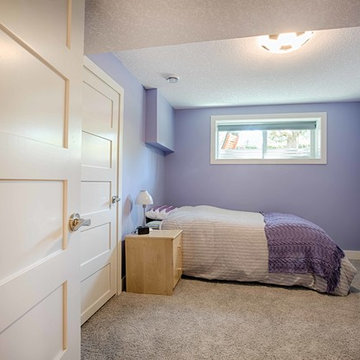
Immagine di una grande taverna tradizionale seminterrata con pareti viola, moquette e nessun camino
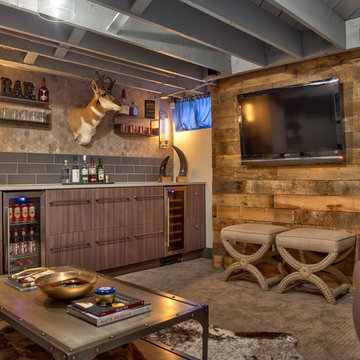
Amoura Productions
Immagine di una piccola taverna stile rurale seminterrata con pareti grigie e moquette
Immagine di una piccola taverna stile rurale seminterrata con pareti grigie e moquette
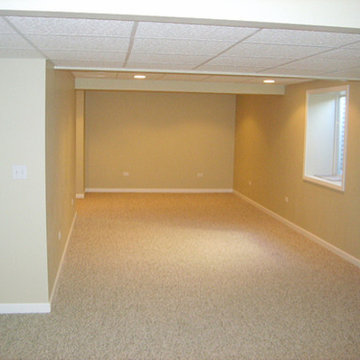
Immagine di una taverna chic seminterrata di medie dimensioni con pareti beige, moquette, nessun camino e pavimento beige
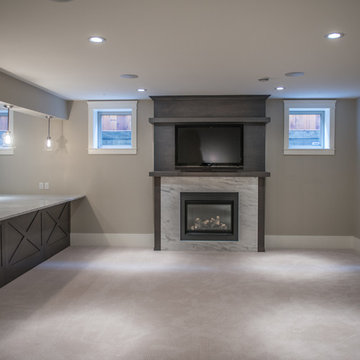
Photography by Brian Bookstrucker
Ispirazione per una grande taverna classica seminterrata con pareti beige, moquette, camino classico e cornice del camino in pietra
Ispirazione per una grande taverna classica seminterrata con pareti beige, moquette, camino classico e cornice del camino in pietra
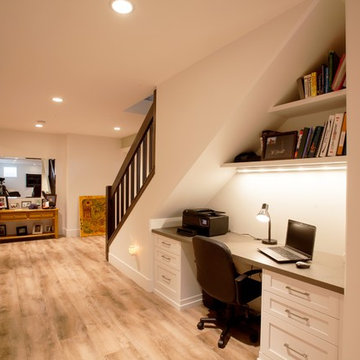
Hardwood on stairs, nosings, header, T-moulding: Mejor French impressions 5 wide maple Madagascar matte.
Lino: Impressio 8mm Aged castle oak 703.
Cabinetry: painted shaker style doors plywood panel.
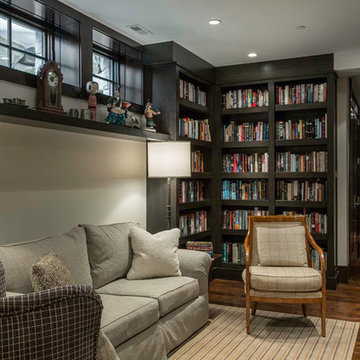
Foto di una taverna rustica seminterrata di medie dimensioni con pareti beige, nessun camino, pavimento marrone e parquet scuro
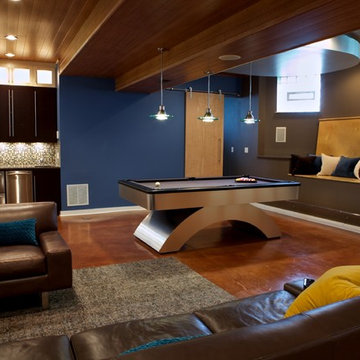
Idee per una taverna minimal seminterrata con pavimento in cemento e pareti blu
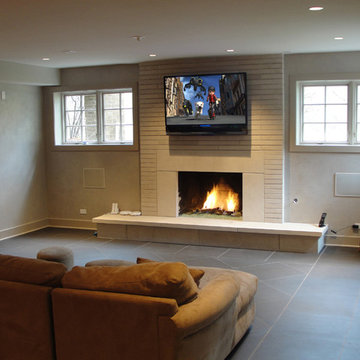
Esempio di una taverna classica seminterrata di medie dimensioni con pareti beige, pavimento con piastrelle in ceramica, camino classico e cornice del camino in pietra

Esempio di una taverna country seminterrata di medie dimensioni con pareti beige, pavimento in vinile, camino classico, cornice del camino in mattoni e pavimento bianco
3.214 Foto di taverne seminterrate marroni
3
